Кухня с двойной мойкой и зеленым фартуком – фото дизайна интерьера
Сортировать:
Бюджет
Сортировать:Популярное за сегодня
81 - 100 из 2 573 фото
1 из 3
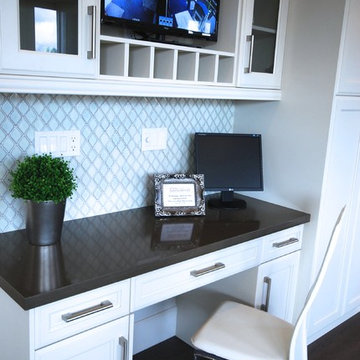
Monique de la Cruz of Cozy and Candid
Источник вдохновения для домашнего уюта: большая п-образная кухня-гостиная в стиле неоклассика (современная классика) с двойной мойкой, фасадами с утопленной филенкой, белыми фасадами, столешницей из кварцевого агломерата, зеленым фартуком, техникой из нержавеющей стали, темным паркетным полом и островом
Источник вдохновения для домашнего уюта: большая п-образная кухня-гостиная в стиле неоклассика (современная классика) с двойной мойкой, фасадами с утопленной филенкой, белыми фасадами, столешницей из кварцевого агломерата, зеленым фартуком, техникой из нержавеющей стали, темным паркетным полом и островом
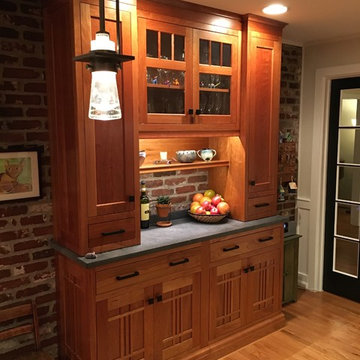
Стильный дизайн: отдельная, п-образная кухня среднего размера в стиле фьюжн с двойной мойкой, фасадами с утопленной филенкой, фасадами цвета дерева среднего тона, столешницей из талькохлорита, зеленым фартуком, фартуком из стеклянной плитки, техникой из нержавеющей стали, паркетным полом среднего тона и островом - последний тренд
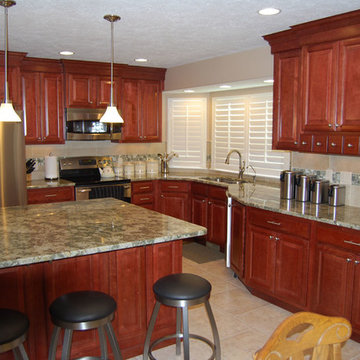
These maple cabinets have a cranberry finish which gives them that red cherry look. The island is deep for plenty of food prep and counter space including room for a bar.
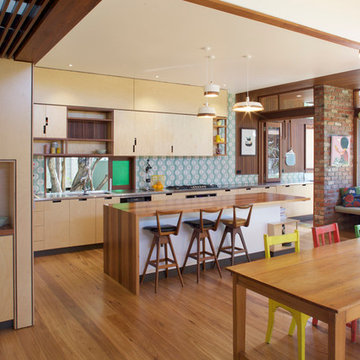
Open plan dining and kitchen with plywood cabinetry, recycled blackbutt kitchen island. The kitchen snug creates an intimate space to interact with the family.
Photos : M Kennedy

A grade II listed Georgian property in Pembrokeshire with a contemporary and colourful interior.
Источник вдохновения для домашнего уюта: параллельная кухня среднего размера: освещение в современном стиле с обеденным столом, двойной мойкой, плоскими фасадами, синими фасадами, столешницей из акрилового камня, зеленым фартуком, фартуком из керамической плитки, техникой из нержавеющей стали, полом из керамогранита, островом, белым полом и разноцветной столешницей
Источник вдохновения для домашнего уюта: параллельная кухня среднего размера: освещение в современном стиле с обеденным столом, двойной мойкой, плоскими фасадами, синими фасадами, столешницей из акрилового камня, зеленым фартуком, фартуком из керамической плитки, техникой из нержавеющей стали, полом из керамогранита, островом, белым полом и разноцветной столешницей

Стильный дизайн: большая прямая кухня с двойной мойкой, белыми фасадами, деревянной столешницей, зеленым фартуком, полом из цементной плитки и разноцветным полом без острова - последний тренд
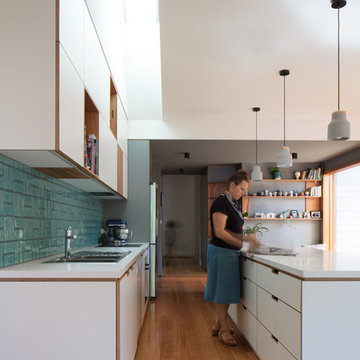
Nic Granleese
Свежая идея для дизайна: параллельная кухня среднего размера в современном стиле с обеденным столом, двойной мойкой, белыми фасадами, столешницей из кварцевого агломерата, зеленым фартуком, фартуком из керамической плитки, техникой из нержавеющей стали, светлым паркетным полом, островом и белой столешницей - отличное фото интерьера
Свежая идея для дизайна: параллельная кухня среднего размера в современном стиле с обеденным столом, двойной мойкой, белыми фасадами, столешницей из кварцевого агломерата, зеленым фартуком, фартуком из керамической плитки, техникой из нержавеющей стали, светлым паркетным полом, островом и белой столешницей - отличное фото интерьера
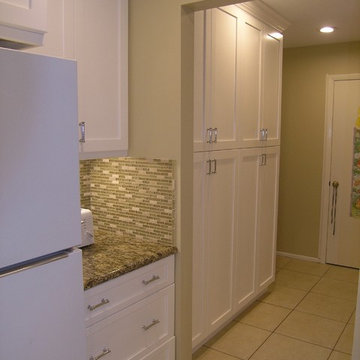
Пример оригинального дизайна: п-образная кухня среднего размера в классическом стиле с обеденным столом, двойной мойкой, фасадами в стиле шейкер, белыми фасадами, гранитной столешницей, зеленым фартуком, фартуком из удлиненной плитки, техникой из нержавеющей стали, полом из керамической плитки и островом
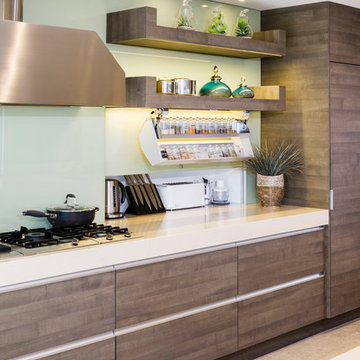
Hidden spice storage and appliance cabinet. When closed these two storage areas do not impede the clean lines of this kitchen. The proximity of these hidden items to the stove makes cooking an ergonomic delight.

This kitchen remodel involved the demolition of several intervening rooms to create a large kitchen/family room that now connects directly to the backyard and the pool area. The new raised roof and clerestory help to bring light into the heart of the house and provides views to the surrounding treetops. The kitchen cabinets are by Italian manufacturer Scavolini. The floor is slate, the countertops are granite, and the ceiling is bamboo.
Design Team: Tracy Stone, Donatella Cusma', Sherry Cefali
Engineer: Dave Cefali
Photo by: Lawrence Anderson

Идея дизайна: п-образная кухня в стиле ретро с двойной мойкой, плоскими фасадами, светлыми деревянными фасадами, зеленым фартуком, фартуком из плитки мозаики, техникой из нержавеющей стали, полуостровом, бежевым полом и серой столешницей
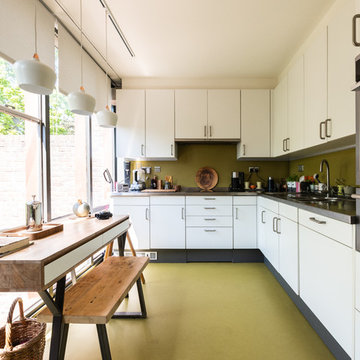
Anton Rodriguez
На фото: угловая кухня среднего размера в стиле ретро с обеденным столом, плоскими фасадами, белыми фасадами, гранитной столешницей, зеленым фартуком, техникой из нержавеющей стали, зеленым полом, черной столешницей и двойной мойкой без острова
На фото: угловая кухня среднего размера в стиле ретро с обеденным столом, плоскими фасадами, белыми фасадами, гранитной столешницей, зеленым фартуком, техникой из нержавеющей стали, зеленым полом, черной столешницей и двойной мойкой без острова
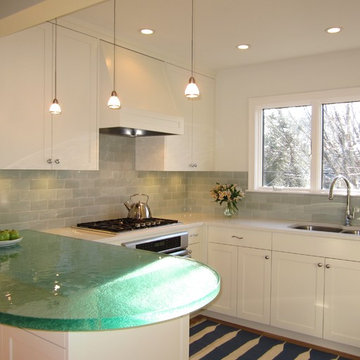
Using a large custom slab of glass allows the open kitchen to be used for serving at parties. The kitchen has custom designed, painted Shaker-style cabinets and watery blue tiles on the backsplash.
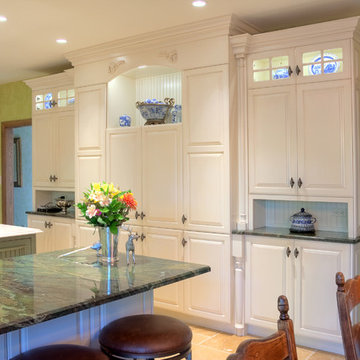
These homeowners came to us to update their kitchen, yet stay within the existing footprint. Their goal was to make the space feel more open, while also gaining better pantry storage and more continuous counter top space for preparing meals and entertaining.
We started towards achieving their goals by removing soffits around the entire room and over the island, which allowed for more storage and taller crown molding. Then we increased the open feeling of the room by removing the peninsula wall cabinets which had been a visual obstruction between the main kitchen and the dining area. This also allowed for a more functional stretch of counter on the peninsula for preparation or serving, which is complimented by another working counter that was created by cornering their double oven on the opposite side of the room. At the same time, we shortened the peninsula by a few inches to allow for better traffic flow to the dining area because it is a main route for traffic. Lastly, we made a more functional and aesthetically pleasing pantry wall by tailoring the cabinetry to their needs and creating relief with open shelves for them to display their art.
The addition of larger moldings, carved onlays and turned legs throughout the kitchen helps to create a more formal setting for entertaining. The materials that were used in the kitchen; stone floor tile, maple cabinets, granite counter tops and porcelain backsplash tile are beautiful, yet durable enough to withstand daily wear and heavy use during gatherings.
The lighting was updated to meet current technology and enhance the task and decorative lighting in the space. The can lights through the kitchen and desk area are LED cans to increase energy savings and minimize the need for light bulb changes over time. We also installed LED strip lighting below the wall cabinets to be used as task lighting and inside of glass cabinets to accent the decorative elements.

Jon Miller Hedrich Blessing
Пример оригинального дизайна: большая параллельная кухня-гостиная в современном стиле с фасадами с утопленной филенкой, фасадами цвета дерева среднего тона, двойной мойкой, гранитной столешницей, зеленым фартуком, техникой из нержавеющей стали, паркетным полом среднего тона, островом и фартуком из терракотовой плитки
Пример оригинального дизайна: большая параллельная кухня-гостиная в современном стиле с фасадами с утопленной филенкой, фасадами цвета дерева среднего тона, двойной мойкой, гранитной столешницей, зеленым фартуком, техникой из нержавеющей стали, паркетным полом среднего тона, островом и фартуком из терракотовой плитки
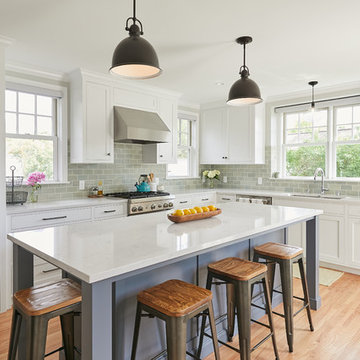
На фото: отдельная, угловая кухня в стиле неоклассика (современная классика) с двойной мойкой, фасадами в стиле шейкер, белыми фасадами, столешницей из кварцевого агломерата, зеленым фартуком, фартуком из керамогранитной плитки, техникой из нержавеющей стали, паркетным полом среднего тона, островом, коричневым полом и белой столешницей
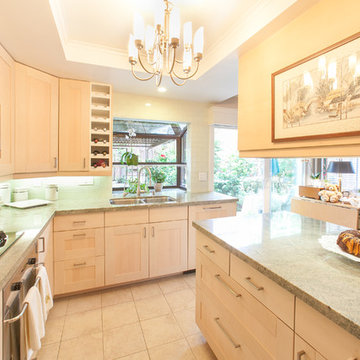
Designed by Inchoate Architecture, LLC - Photos by Anthony De Santis
Идея дизайна: параллельная кухня среднего размера в стиле неоклассика (современная классика) с обеденным столом, двойной мойкой, фасадами в стиле шейкер, светлыми деревянными фасадами, мраморной столешницей, зеленым фартуком, фартуком из стеклянной плитки, техникой из нержавеющей стали, полом из керамогранита, полуостровом и белым полом
Идея дизайна: параллельная кухня среднего размера в стиле неоклассика (современная классика) с обеденным столом, двойной мойкой, фасадами в стиле шейкер, светлыми деревянными фасадами, мраморной столешницей, зеленым фартуком, фартуком из стеклянной плитки, техникой из нержавеющей стали, полом из керамогранита, полуостровом и белым полом

http://sonomarealestatephotography.com/
Пример оригинального дизайна: большая п-образная кухня-гостиная в стиле неоклассика (современная классика) с двойной мойкой, плоскими фасадами, светлыми деревянными фасадами, зеленым фартуком, белой техникой, фартуком из стеклянной плитки, светлым паркетным полом, островом и бежевым полом
Пример оригинального дизайна: большая п-образная кухня-гостиная в стиле неоклассика (современная классика) с двойной мойкой, плоскими фасадами, светлыми деревянными фасадами, зеленым фартуком, белой техникой, фартуком из стеклянной плитки, светлым паркетным полом, островом и бежевым полом
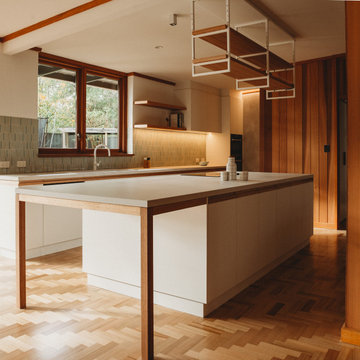
Urrbrae House Kitchen
This Pegasi mixer by @faucetstrommen in white is just a lovely addtion to this kitchen. Keeping the pallette smooth and simply.
Typos Sink by @abeyaustralia
Cloudburst Caeserstone by @caesarstoneau
Inax Yohen Tile by @artedomus
Tiles and Sanitaryware supplied by @thesourceofficial
Flooring is Parquetry
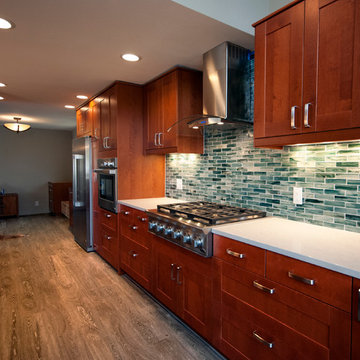
Complete home remodel with updated front exterior, kitchen, and master bathroom
Свежая идея для дизайна: большая параллельная кухня в белых тонах с отделкой деревом в современном стиле с обеденным столом, двойной мойкой, фасадами в стиле шейкер, столешницей из кварцевого агломерата, техникой из нержавеющей стали, коричневыми фасадами, зеленым фартуком, фартуком из стеклянной плитки, полом из ламината, коричневым полом, белой столешницей и красивой плиткой без острова - отличное фото интерьера
Свежая идея для дизайна: большая параллельная кухня в белых тонах с отделкой деревом в современном стиле с обеденным столом, двойной мойкой, фасадами в стиле шейкер, столешницей из кварцевого агломерата, техникой из нержавеющей стали, коричневыми фасадами, зеленым фартуком, фартуком из стеклянной плитки, полом из ламината, коричневым полом, белой столешницей и красивой плиткой без острова - отличное фото интерьера
Кухня с двойной мойкой и зеленым фартуком – фото дизайна интерьера
5