Кухня с двойной мойкой и столешницей из талькохлорита – фото дизайна интерьера
Сортировать:
Бюджет
Сортировать:Популярное за сегодня
61 - 80 из 1 063 фото
1 из 3
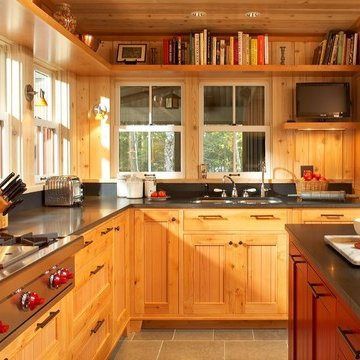
На фото: отдельная, угловая кухня среднего размера в стиле рустика с двойной мойкой, фасадами с декоративным кантом, светлыми деревянными фасадами, столешницей из талькохлорита, разноцветным фартуком, фартуком из плитки мозаики, техникой под мебельный фасад, полом из керамической плитки, островом и серым полом с

Mission Kitchen in Malvern, Pennsylvania. The wood was harvested in Chester County and milled from one tree. The countertop is Green Iron Soapstone.
Gary Arthurs
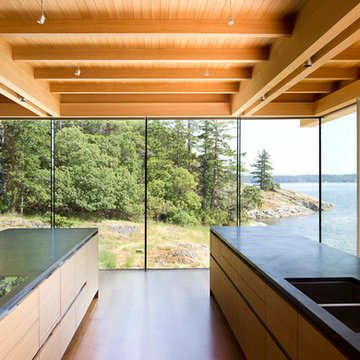
Kitchen
Photo by Ivan Hunter
Источник вдохновения для домашнего уюта: большая кухня у окна в стиле модернизм с двойной мойкой, плоскими фасадами, светлыми деревянными фасадами, столешницей из талькохлорита, техникой под мебельный фасад, паркетным полом среднего тона, островом и коричневым полом
Источник вдохновения для домашнего уюта: большая кухня у окна в стиле модернизм с двойной мойкой, плоскими фасадами, светлыми деревянными фасадами, столешницей из талькохлорита, техникой под мебельный фасад, паркетным полом среднего тона, островом и коричневым полом
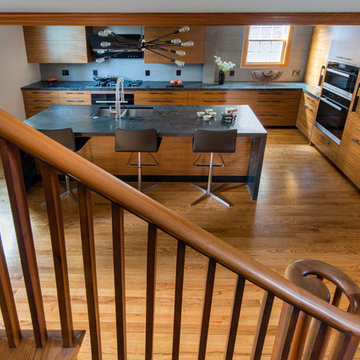
Washington, DC Modern Kitchen
Design by #JGKB
http://www.gilmerkitchens.com/
Photography by John Cole
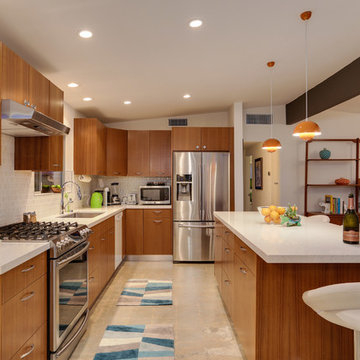
Kelly Peak
Стильный дизайн: кухня среднего размера в стиле ретро с обеденным столом, двойной мойкой, плоскими фасадами, светлыми деревянными фасадами, столешницей из талькохлорита, белым фартуком, фартуком из плитки мозаики, техникой из нержавеющей стали, полом из керамической плитки и островом - последний тренд
Стильный дизайн: кухня среднего размера в стиле ретро с обеденным столом, двойной мойкой, плоскими фасадами, светлыми деревянными фасадами, столешницей из талькохлорита, белым фартуком, фартуком из плитки мозаики, техникой из нержавеющей стали, полом из керамической плитки и островом - последний тренд
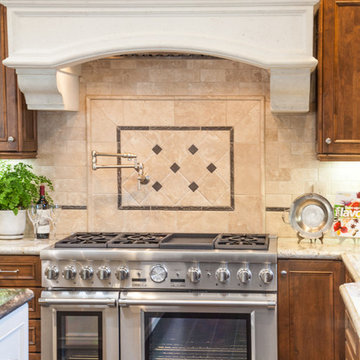
На фото: большая угловая кухня в средиземноморском стиле с двойной мойкой, фасадами в стиле шейкер, темными деревянными фасадами, столешницей из талькохлорита, бежевым фартуком, фартуком из цементной плитки, техникой из нержавеющей стали, темным паркетным полом, островом и коричневым полом
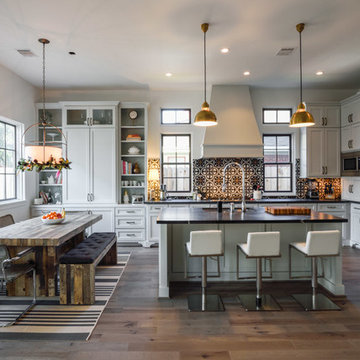
www.archphotogroup.com
Пример оригинального дизайна: кухня в стиле неоклассика (современная классика) с двойной мойкой, фасадами в стиле шейкер, белыми фасадами, столешницей из талькохлорита, разноцветным фартуком, техникой из нержавеющей стали, темным паркетным полом и островом
Пример оригинального дизайна: кухня в стиле неоклассика (современная классика) с двойной мойкой, фасадами в стиле шейкер, белыми фасадами, столешницей из талькохлорита, разноцветным фартуком, техникой из нержавеющей стали, темным паркетным полом и островом
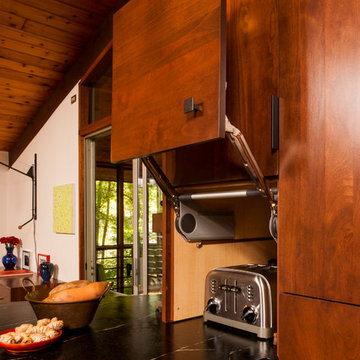
Steven Paul Whitsitt
Стильный дизайн: п-образная кухня среднего размера в современном стиле с обеденным столом, двойной мойкой, плоскими фасадами, фасадами цвета дерева среднего тона, столешницей из талькохлорита, техникой из нержавеющей стали и полуостровом - последний тренд
Стильный дизайн: п-образная кухня среднего размера в современном стиле с обеденным столом, двойной мойкой, плоскими фасадами, фасадами цвета дерева среднего тона, столешницей из талькохлорита, техникой из нержавеющей стали и полуостровом - последний тренд
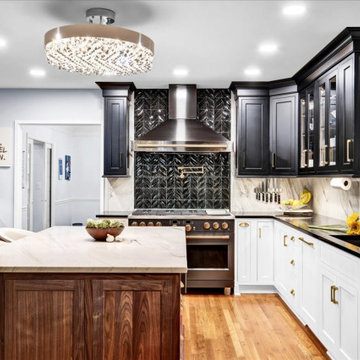
With 5 children, the homeowners need a professional grade kitchen with ample storage and special touches like a stand mixer lift. The walnut island was expanded and the tuxedo perimeter cabinets were reconfigured to accommodate a 6 burner stove. Soapstone countertops were the clients' must have design element, the small amount of extra maintenance is definitely worth it.

Идея дизайна: прямая кухня среднего размера в скандинавском стиле с обеденным столом, двойной мойкой, плоскими фасадами, светлыми деревянными фасадами, столешницей из талькохлорита, бежевым фартуком, фартуком из травертина, техникой из нержавеющей стали, светлым паркетным полом, островом, бежевым полом и бежевой столешницей

This Transitional Farmhouse Kitchen was completely remodeled and the home is nestled on the border of Pasadena and South Pasadena. Our goal was to keep the original charm of our client’s home while updating the kitchen in a way that was fresh and current.
Our design inspiration began with a deep green soapstone counter top paired with creamy white cabinetry. Carrera marble subway tile for the backsplash is a luxurious splurge and adds classic elegance to the space. The stainless steel appliances and sink create a more transitional feel, while the shaker style cabinetry doors and schoolhouse light fixture are in keeping with the original style of the home.
Tile flooring resembling concrete is clean and simple and seeded glass in the upper cabinet doors help make the space feel open and light. This kitchen has a hidden microwave and custom range hood design, as well as a new pantry area, for added storage. The pantry area features an appliance garage and deep-set counter top for multi-purpose use. These features add value to this small space.
The finishing touches are polished nickel cabinet hardware, which add a vintage look and the cafe curtains are the handiwork of the homeowner. We truly enjoyed the collaborative effort in this kitchen.
Photography by Erika Beirman
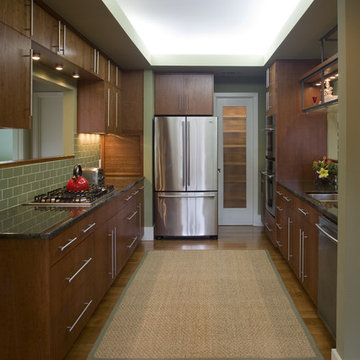
Galley Kitchen
Свежая идея для дизайна: параллельная кухня среднего размера в стиле модернизм с кладовкой, двойной мойкой, плоскими фасадами, фасадами цвета дерева среднего тона, столешницей из талькохлорита, зеленым фартуком, фартуком из плитки кабанчик, техникой из нержавеющей стали, паркетным полом среднего тона и коричневым полом без острова - отличное фото интерьера
Свежая идея для дизайна: параллельная кухня среднего размера в стиле модернизм с кладовкой, двойной мойкой, плоскими фасадами, фасадами цвета дерева среднего тона, столешницей из талькохлорита, зеленым фартуком, фартуком из плитки кабанчик, техникой из нержавеющей стали, паркетным полом среднего тона и коричневым полом без острова - отличное фото интерьера
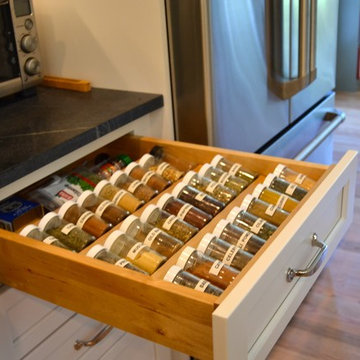
This kitchen was designed by Gail O'Rourke of White Wood Kitchens using Fieldstone Cabinetry. The door style is a full overlay, Maple Roseburg in Marshmallow Cream. The perimeter cabinetry has a Soapstone countertop while the countertop of the island is a White Carrera Marble. There are many unique storage features of this kitchen including spice racks, hidden trash bins and corner storage solutions. The doors and drawers also include soft-close features to prevent slamming doors. The hardware is pulls and knobs from Top Knobs. Builder: IBI Construction. Installer: Peter Balboni. Photographer: Meaghan O'Rourke.
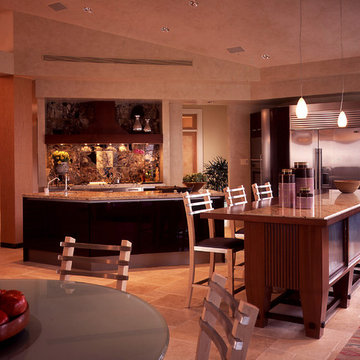
На фото: п-образная кухня среднего размера в современном стиле с обеденным столом, двойной мойкой, фасадами с выступающей филенкой, темными деревянными фасадами, столешницей из талькохлорита, бежевым фартуком, фартуком из каменной плитки, техникой из нержавеющей стали, полом из керамической плитки, двумя и более островами и бежевым полом
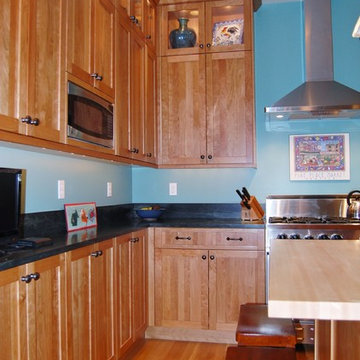
I. Miller
Источник вдохновения для домашнего уюта: п-образная кухня среднего размера в стиле кантри с обеденным столом, двойной мойкой, фасадами в стиле шейкер, фасадами цвета дерева среднего тона, столешницей из талькохлорита, черным фартуком, фартуком из каменной плиты, техникой из нержавеющей стали, паркетным полом среднего тона и островом
Источник вдохновения для домашнего уюта: п-образная кухня среднего размера в стиле кантри с обеденным столом, двойной мойкой, фасадами в стиле шейкер, фасадами цвета дерева среднего тона, столешницей из талькохлорита, черным фартуком, фартуком из каменной плиты, техникой из нержавеющей стали, паркетным полом среднего тона и островом
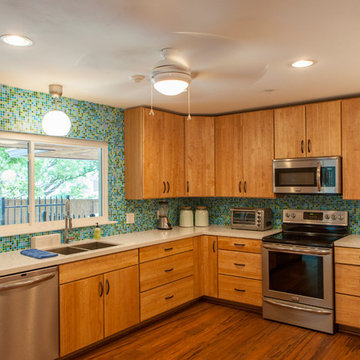
Sardone Construction
Свежая идея для дизайна: п-образная кухня среднего размера в стиле ретро с столешницей из талькохлорита, синим фартуком, техникой из нержавеющей стали, обеденным столом, двойной мойкой, плоскими фасадами, фасадами цвета дерева среднего тона, фартуком из плитки мозаики, темным паркетным полом и островом - отличное фото интерьера
Свежая идея для дизайна: п-образная кухня среднего размера в стиле ретро с столешницей из талькохлорита, синим фартуком, техникой из нержавеющей стали, обеденным столом, двойной мойкой, плоскими фасадами, фасадами цвета дерева среднего тона, фартуком из плитки мозаики, темным паркетным полом и островом - отличное фото интерьера
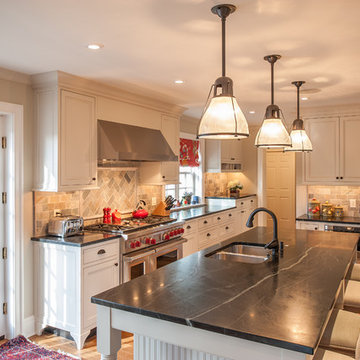
Angle Eye Photography
Стильный дизайн: отдельная, угловая кухня в классическом стиле с двойной мойкой, фасадами с декоративным кантом, белыми фасадами, разноцветным фартуком, техникой из нержавеющей стали, фартуком из сланца, столешницей из талькохлорита, паркетным полом среднего тона, островом, коричневым полом и окном - последний тренд
Стильный дизайн: отдельная, угловая кухня в классическом стиле с двойной мойкой, фасадами с декоративным кантом, белыми фасадами, разноцветным фартуком, техникой из нержавеющей стали, фартуком из сланца, столешницей из талькохлорита, паркетным полом среднего тона, островом, коричневым полом и окном - последний тренд
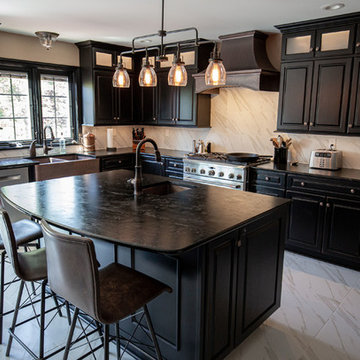
Пример оригинального дизайна: огромная п-образная кухня в стиле лофт с обеденным столом, двойной мойкой, фасадами с выступающей филенкой, черными фасадами, столешницей из талькохлорита, белым фартуком, фартуком из керамогранитной плитки, техникой из нержавеющей стали, полом из керамогранита, островом, белым полом и разноцветной столешницей
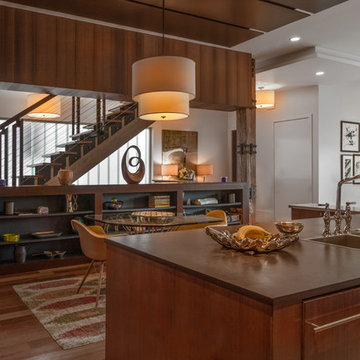
The kitchen’s floating ceiling canopy serves as spatial accent and functional surface. The lacquered wood ceiling draws the interest from the living space, over the powder room, and through to the dining area in the back of the house. It compresses the large living room volume into the kitchen and provides a sound-dampening element that prevents the open atmosphere from becoming too loud. [photo by : emoMedia]
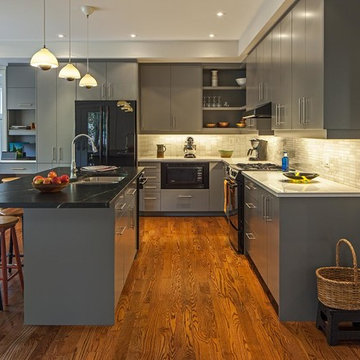
Photography: Peter A. Sellar / www.photoklik.com
Architect: Vanbetlehem Architect Inc.
Стильный дизайн: кухня в современном стиле с двойной мойкой, плоскими фасадами, серыми фасадами, столешницей из талькохлорита, фартуком из каменной плитки и белым фартуком - последний тренд
Стильный дизайн: кухня в современном стиле с двойной мойкой, плоскими фасадами, серыми фасадами, столешницей из талькохлорита, фартуком из каменной плитки и белым фартуком - последний тренд
Кухня с двойной мойкой и столешницей из талькохлорита – фото дизайна интерьера
4