Кухня с двойной мойкой и столешницей из кварцевого агломерата – фото дизайна интерьера
Сортировать:
Бюджет
Сортировать:Популярное за сегодня
221 - 240 из 25 170 фото
1 из 3
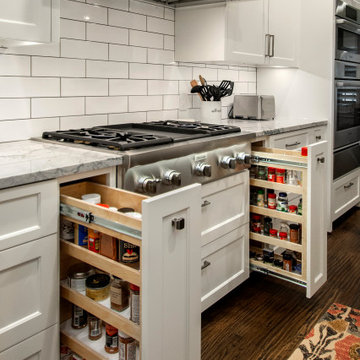
Our clients were living in a Northwood Hills home in Dallas that was built in 1968. Some updates had been done but none really to the main living areas in the front of the house. They love to entertain and do so frequently but the layout of their house wasn’t very functional. There was a galley kitchen, which was mostly shut off to the rest of the home. They were not using the formal living and dining room in front of your house, so they wanted to see how this space could be better utilized. They wanted to create a more open and updated kitchen space that fits their lifestyle. One idea was to turn part of this space into an office, utilizing the bay window with the view out of the front of the house. Storage was also a necessity, as they entertain often and need space for storing those items they use for entertaining. They would also like to incorporate a wet bar somewhere!
We demoed the brick and paneling from all of the existing walls and put up drywall. The openings on either side of the fireplace and through the entryway were widened and the kitchen was completely opened up. The fireplace surround is changed to a modern Emser Esplanade Trail tile, versus the chunky rock it was previously. The ceiling was raised and leveled out and the beams were removed throughout the entire area. Beautiful Olympus quartzite countertops were installed throughout the kitchen and butler’s pantry with white Chandler cabinets and Grace 4”x12” Bianco tile backsplash. A large two level island with bar seating for guests was built to create a little separation between the kitchen and dining room. Contrasting black Chandler cabinets were used for the island, as well as for the bar area, all with the same 6” Emtek Alexander pulls. A Blanco low divide metallic gray kitchen sink was placed in the center of the island with a Kohler Bellera kitchen faucet in vibrant stainless. To finish off the look three Iconic Classic Globe Small Pendants in Antiqued Nickel pendant lights were hung above the island. Black Supreme granite countertops with a cool leathered finish were installed in the wet bar, The backsplash is Choice Fawn gloss 4x12” tile, which created a little different look than in the kitchen. A hammered copper Hayden square sink was installed in the bar, giving it that cool bar feel with the black Chandler cabinets. Off the kitchen was a laundry room and powder bath that were also updated. They wanted to have a little fun with these spaces, so the clients chose a geometric black and white Bella Mori 9x9” porcelain tile. Coordinating black and white polka dot wallpaper was installed in the laundry room and a fun floral black and white wallpaper in the powder bath. A dark bronze Metal Mirror with a shelf was installed above the porcelain pedestal sink with simple floating black shelves for storage.
Their butlers pantry, the added storage space, and the overall functionality has made entertaining so much easier and keeps unwanted things out of sight, whether the guests are sitting at the island or at the wet bar! The clients absolutely love their new space and the way in which has transformed their lives and really love entertaining even more now!
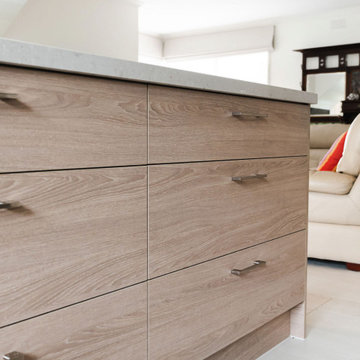
A small beachside home was reconfigured to allow for a larger kitchen opening to the back yard with compact adjacent laundry. The feature tiled wall makes quite a statement with striking dark turquoise hand-made tiles. The wall conceals the small walk-in pantry we managed to fit in behind. Used for food storage and making messy afternoon snacks without cluttering the open plan kitchen/dining living room. Lots of drawers and benchspace in the actual kitchen make this kitchen a dream to work in. And enhances the whole living dining space.
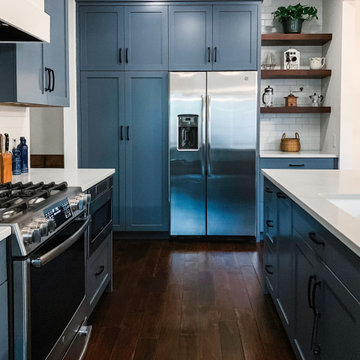
Стильный дизайн: маленькая п-образная кухня в стиле неоклассика (современная классика) с обеденным столом, двойной мойкой, фасадами в стиле шейкер, синими фасадами, столешницей из кварцевого агломерата, белым фартуком, фартуком из плитки кабанчик, техникой из нержавеющей стали, темным паркетным полом, островом, коричневым полом и белой столешницей для на участке и в саду - последний тренд
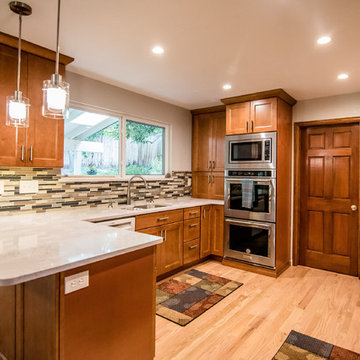
Источник вдохновения для домашнего уюта: кухня в классическом стиле с двойной мойкой, фасадами в стиле шейкер, коричневыми фасадами, столешницей из кварцевого агломерата, разноцветным фартуком, фартуком из плитки мозаики, техникой из нержавеющей стали, светлым паркетным полом, коричневым полом и белой столешницей
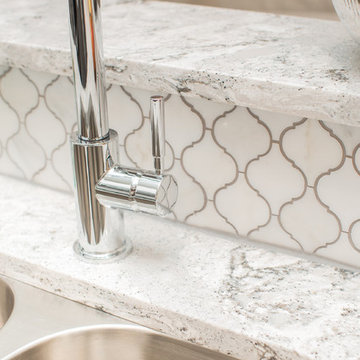
This customer wanted to completely update the kitchen making it more modern, in preparation for possibly selling it in the next few years. The design, which included two-tone base and upper cabinets, Cambria SummerHill Quartz, chrome cabinet hardware, arabesque marble backsplash tile, and undercabinet lighting made the final product simply stellar!
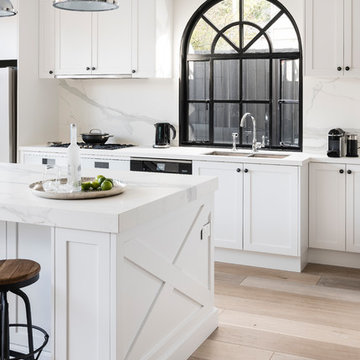
A classic style kitchen cleverly styled to look industrial. This kitchen is the epitome of versatility.
Tim Turner Photography
На фото: большая параллельная кухня-гостиная в стиле лофт с двойной мойкой, фасадами с утопленной филенкой, белыми фасадами, столешницей из кварцевого агломерата, белым фартуком, фартуком из мрамора, белой техникой, паркетным полом среднего тона, островом и серым полом
На фото: большая параллельная кухня-гостиная в стиле лофт с двойной мойкой, фасадами с утопленной филенкой, белыми фасадами, столешницей из кварцевого агломерата, белым фартуком, фартуком из мрамора, белой техникой, паркетным полом среднего тона, островом и серым полом
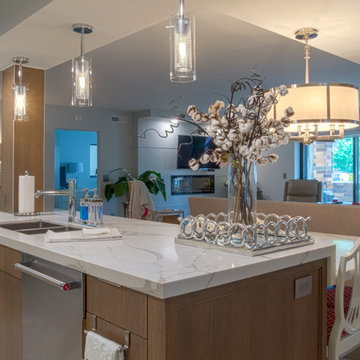
Contractor: BC Contracting (Fargo, ND)
Cabinets/Millwork: Covenant Cabinetry & Millwork (Morris, MN)
Countertop Material: Quartz
Brand: Zodiaq
Color: Calacatta Natura
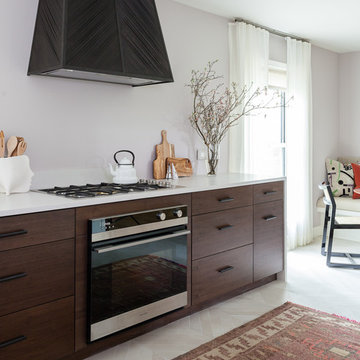
Erin Williamson Design
Свежая идея для дизайна: параллельная кухня среднего размера в стиле фьюжн с обеденным столом, двойной мойкой, плоскими фасадами, темными деревянными фасадами, столешницей из кварцевого агломерата, техникой из нержавеющей стали, полом из керамогранита и бежевым полом без острова - отличное фото интерьера
Свежая идея для дизайна: параллельная кухня среднего размера в стиле фьюжн с обеденным столом, двойной мойкой, плоскими фасадами, темными деревянными фасадами, столешницей из кварцевого агломерата, техникой из нержавеющей стали, полом из керамогранита и бежевым полом без острова - отличное фото интерьера
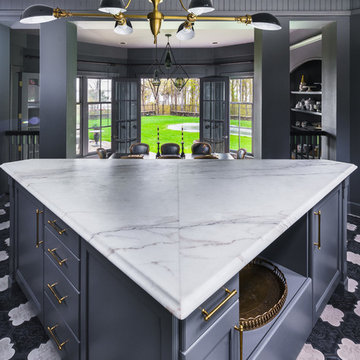
Стильный дизайн: маленькая отдельная, угловая кухня в стиле неоклассика (современная классика) с двойной мойкой, столешницей из кварцевого агломерата, серым фартуком, фартуком из плитки мозаики, фасадами с утопленной филенкой, серыми фасадами, мраморным полом, островом, черной техникой и разноцветным полом для на участке и в саду - последний тренд
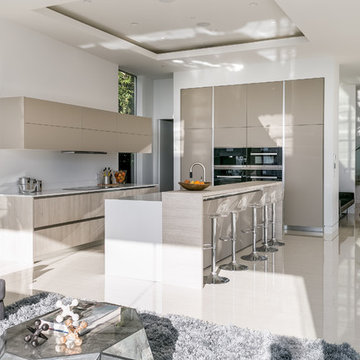
На фото: угловая кухня-гостиная среднего размера в стиле модернизм с двойной мойкой, плоскими фасадами, бежевыми фасадами, столешницей из кварцевого агломерата, белым фартуком, техникой из нержавеющей стали, полом из керамической плитки и островом с

Here is a beautiful home on the side of a hill in Graham, TX. The customer kept her original cabinetry but added Caesarstone Piatra Grey Quartz Countertops and Carrara Marble 2X4 Subway tile. What a transformation from her original formica countertop and 4" backsplash. Thank you to our customer Debra Haley for the wonderful photos!

White contemporary kitchen designed and installed by Timothy James Interiors. Glass splashbacks in pastel green by Farrow & Ball with light grey quartz worktops and grey porcelain floor tiles.
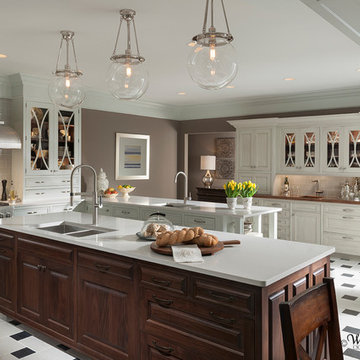
View of kitchen into Wet Bar. Wet Bar also features the Alexandria Recessed door style on Maple and a Vintage Putty finish. Wall cabinets have glass fronts with X-mullion doors. The island features the Alexandria Raised door style on Walnut with a Classic finish. Caesarstone countertops throughout the kitchen; the wet bar features a Mahogany wood top by Grothouse Lumber Co. Thermador range paired with a beautiful Rangecraft hood. Flooring by Crosswille. All cabinets featured are inset by Wood-Mode 42.
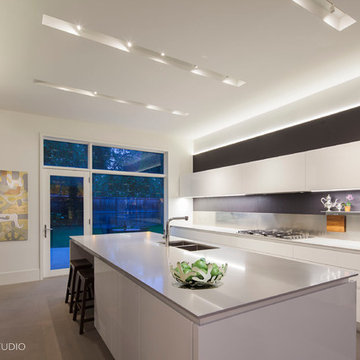
The kitchen incorporates floating linear white lacquer cabinets, a large Island, Grey Oak with rift-sawn panels at the fully integrated refrigerator and freezer, LED cove Lighting and discrete drywall Light pockets to conceal the lighting above.
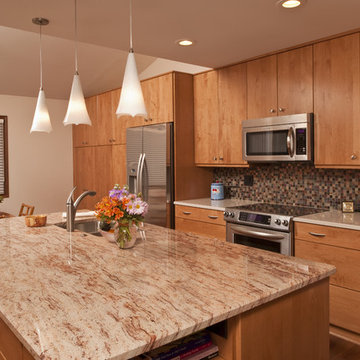
A dramatic change from the original. The fridge and tall cabinets in the back used to be a closet. The old U-shaped kitchen is gone. The island features a striking piece of Shivakashi granite from India. The perimeter counters are Zodiaq quartz. The cabinets are all frameless, all plywood construction- no particle board or MDF- made with no added formaldehyde adhesives for improved indoor air quality. New stained prefinished white oak flooring was installed throughout. The cathedral ceiling in the back is an original feature and was not changed
Photos by: Steve Whitsitt Photography
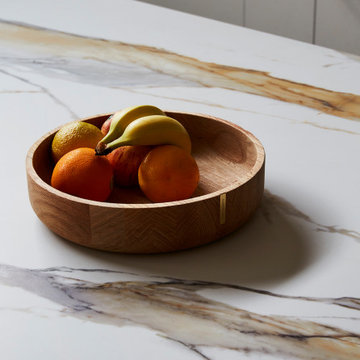
На фото: большая угловая кухня в современном стиле с кладовкой, двойной мойкой, плоскими фасадами, белыми фасадами, столешницей из кварцевого агломерата, разноцветным фартуком, зеркальным фартуком, черной техникой, полом из ламината, островом и разноцветной столешницей
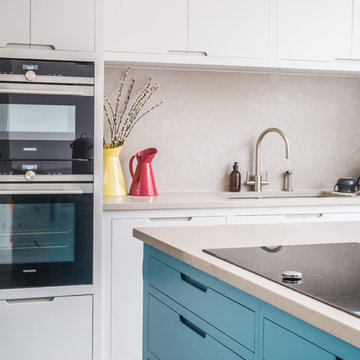
Flat panel kitchen with double oven and large island with induction hob. The perimeter cabinetry is painted in Farrow & Ball Cornforth White while the island is painted in Farrow & Ball Stone Blue. The worktop and splashback is Concretto Biscotti. The pendant light is weathered bronze.
Charlie O'Beirne

A sleek and sophisticated kitchen design that epitomizes urban luxury. The expansive kitchen island, topped with a polished marble countertop, stands as a statement piece, offering a spacious area for meal preparation and casual dining. Above, elegant gold-trimmed pendant lights add a touch of opulence and warmth to the modern aesthetic. The deep blue cabinetry contrasts strikingly against the marble backsplash, creating a bold, yet harmonious palette. The open shelving features a curated display of kitchenware, integrating functionality with decorative appeal. This culinary space is not just a testament to contemporary design but a celebration of refined taste and architectural detail, seamlessly blending into the living area to create an inviting, open-plan living space.
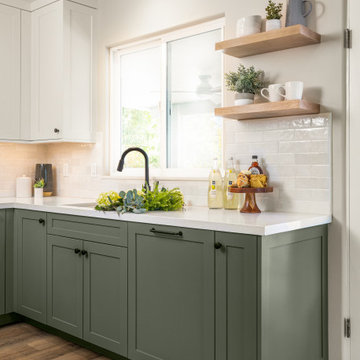
Идея дизайна: маленькая п-образная кухня в стиле неоклассика (современная классика) с обеденным столом, двойной мойкой, фасадами в стиле шейкер, зелеными фасадами, столешницей из кварцевого агломерата, белым фартуком, техникой из нержавеющей стали и белой столешницей без острова для на участке и в саду
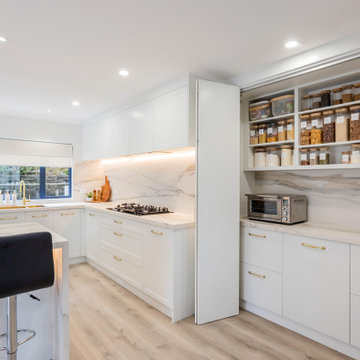
A neutral colour palette was the main aspect of the brief setting the tone for a sophisticated and elegant home.
We chose to go with a white kitchen as it is timeless and classic. This kitchen exudes a sense of elegance, cleanliness, and freshness. This kitchen creates an illusion of space and airiness making it an inviting and uplifting space.
Center stage of this kitchen is the benchtop and splash back! But the neutral backdrop of the white kitchen also makes the gold handles and tapware stand out.
Кухня с двойной мойкой и столешницей из кварцевого агломерата – фото дизайна интерьера
12