Кухня с двойной мойкой и стеклянными фасадами – фото дизайна интерьера
Сортировать:
Бюджет
Сортировать:Популярное за сегодня
141 - 160 из 2 024 фото
1 из 3
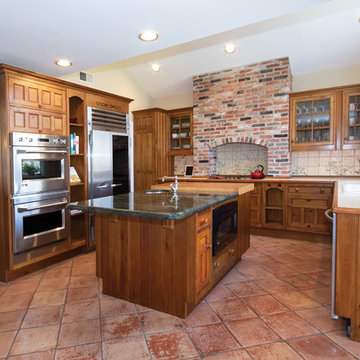
and help showcase the kitchen.
Пример оригинального дизайна: п-образная кухня в стиле кантри с двойной мойкой, стеклянными фасадами, фасадами цвета дерева среднего тона, бежевым фартуком, техникой из нержавеющей стали, полом из терракотовой плитки, островом, красным полом, белой столешницей и мойкой у окна
Пример оригинального дизайна: п-образная кухня в стиле кантри с двойной мойкой, стеклянными фасадами, фасадами цвета дерева среднего тона, бежевым фартуком, техникой из нержавеющей стали, полом из терракотовой плитки, островом, красным полом, белой столешницей и мойкой у окна
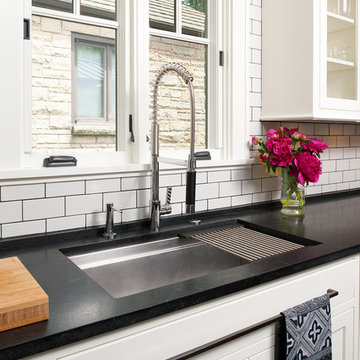
Feast your eyes upon this simply stunning kitchen. The attention to detail, flawless craftsmanship, and expert design culminated in this room. From ultra modern lighting, showcase cabinetry, and a over-sized island that belongs in an art gallery, this kitchen is art. After all, it is the heart of the home.
Wall Paint: PPG1009-1, Tundra Frost - Eggshell
Flooring: Minwax - Espresso
Custom Cabinetry and millwork by Master Remodelers
Cabinetry and Millwork Paint: PPG1001-4, Flagstone - Semi-gloss
Doors and Windows by MarvinAbsolute
Counter Tops: Absolute Black honed finish
Island: Calacatta Marble from DenteTrikeenan Modulous Back Splash: Egyptian Cotton 3"x6" tiles with
Ardex Grout- Charcoal Dust #23 sanded
VentAHood and Wolf Range
SubZero Refrigerator
Dishwashers : Miele
Gally Sink from Splash with Chrome Dornbracht faucet
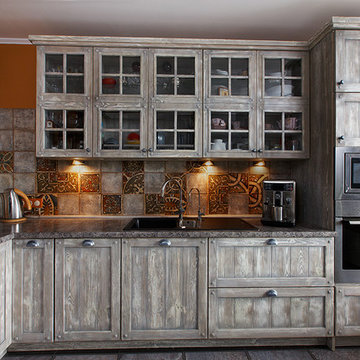
Вадим Крутов
Пример оригинального дизайна: угловая кухня среднего размера в стиле рустика с обеденным столом, двойной мойкой, стеклянными фасадами, серыми фасадами, гранитной столешницей, разноцветным фартуком, фартуком из керамической плитки, техникой из нержавеющей стали и полом из керамической плитки без острова
Пример оригинального дизайна: угловая кухня среднего размера в стиле рустика с обеденным столом, двойной мойкой, стеклянными фасадами, серыми фасадами, гранитной столешницей, разноцветным фартуком, фартуком из керамической плитки, техникой из нержавеющей стали и полом из керамической плитки без острова
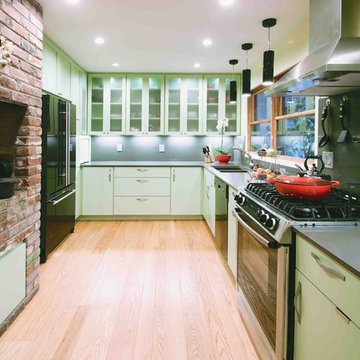
kitchen remodel in Menlo Park,CA.
Photos by N.Polyakova
На фото: п-образная, отдельная кухня в современном стиле с черной техникой, двойной мойкой, стеклянными фасадами, зелеными фасадами и серым фартуком с
На фото: п-образная, отдельная кухня в современном стиле с черной техникой, двойной мойкой, стеклянными фасадами, зелеными фасадами и серым фартуком с
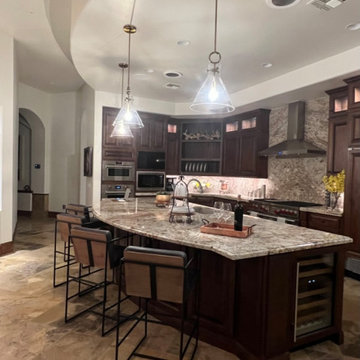
We transformed this busy, traditional and stuffy kitchen into an open, airy, and modern version of itself. We wrapped the entire backsplash with a single stone slab, changed out the hardware, lighting, fresh paint, new range hood, appliances. We added glass fronts and backlit the upper cabinets. We added new leather and wood modern barstools and fresh accessories.
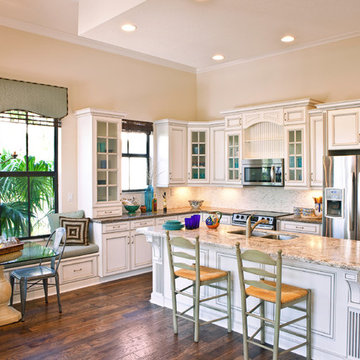
Elegant and spacious kitchen in Bristol model home at Maple Ridge in Ave Maria, Florida. Open to family room for convenient, contemporary living. This single-family home is 2,350 square feet under air and priced from the $270s.
Photography by Eileen Escarda.
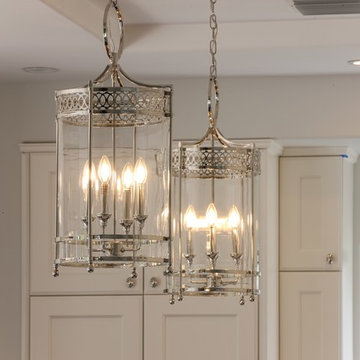
Robert Stevens Photography
На фото: маленькая угловая кухня в средиземноморском стиле с обеденным столом, двойной мойкой, стеклянными фасадами, белыми фасадами, мраморной столешницей, разноцветным фартуком, фартуком из плитки кабанчик, техникой из нержавеющей стали, темным паркетным полом и островом для на участке и в саду
На фото: маленькая угловая кухня в средиземноморском стиле с обеденным столом, двойной мойкой, стеклянными фасадами, белыми фасадами, мраморной столешницей, разноцветным фартуком, фартуком из плитки кабанчик, техникой из нержавеющей стали, темным паркетным полом и островом для на участке и в саду
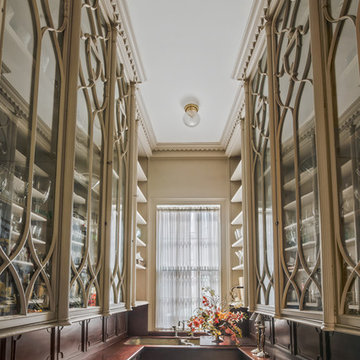
Tom Arena
Идея дизайна: большая отдельная, параллельная кухня в классическом стиле с двойной мойкой, стеклянными фасадами, бежевыми фасадами, деревянной столешницей, коричневым фартуком и полом из известняка
Идея дизайна: большая отдельная, параллельная кухня в классическом стиле с двойной мойкой, стеклянными фасадами, бежевыми фасадами, деревянной столешницей, коричневым фартуком и полом из известняка
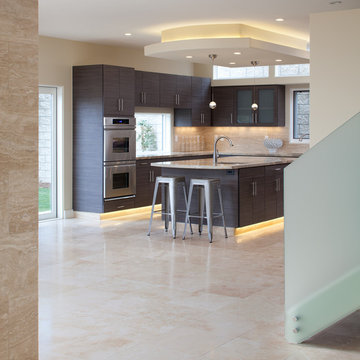
James Brady
На фото: п-образная кухня среднего размера в современном стиле с обеденным столом, двойной мойкой, стеклянными фасадами, темными деревянными фасадами, гранитной столешницей, бежевым фартуком, фартуком из каменной плитки, техникой из нержавеющей стали, полом из травертина и островом
На фото: п-образная кухня среднего размера в современном стиле с обеденным столом, двойной мойкой, стеклянными фасадами, темными деревянными фасадами, гранитной столешницей, бежевым фартуком, фартуком из каменной плитки, техникой из нержавеющей стали, полом из травертина и островом
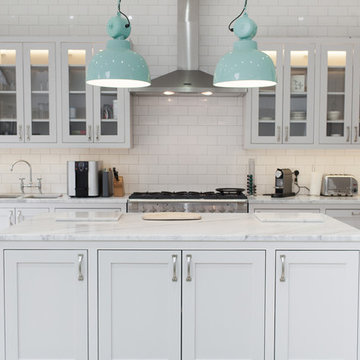
Abigail Fahey Photography
Стильный дизайн: кухня в стиле неоклассика (современная классика) с двойной мойкой, стеклянными фасадами, белыми фасадами, белым фартуком, фартуком из плитки кабанчик, техникой из нержавеющей стали и островом - последний тренд
Стильный дизайн: кухня в стиле неоклассика (современная классика) с двойной мойкой, стеклянными фасадами, белыми фасадами, белым фартуком, фартуком из плитки кабанчик, техникой из нержавеющей стали и островом - последний тренд
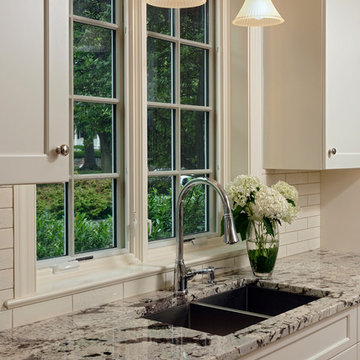
Chevy Chase, Maryland Transitional Kitchen
#MeghanBrowne4JenniferGilmer
http://www.gilmerkitchens.com/
Photography by Bob Narod
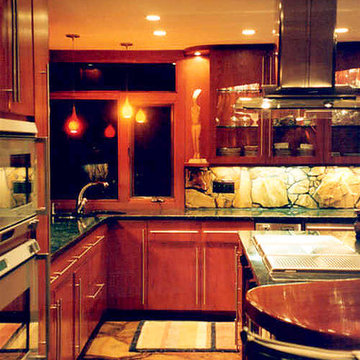
Идея дизайна: маленькая отдельная, угловая кухня в стиле модернизм с двойной мойкой, стеклянными фасадами, темными деревянными фасадами, гранитной столешницей, разноцветным фартуком, фартуком из каменной плиты, техникой из нержавеющей стали, полом из известняка и островом для на участке и в саду
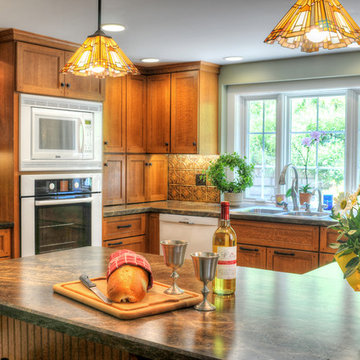
На фото: п-образная кухня среднего размера в классическом стиле с двойной мойкой, стеклянными фасадами, коричневыми фасадами, столешницей из ламината, коричневым фартуком, белой техникой, фартуком из металлической плитки, обеденным столом, паркетным полом среднего тона и коричневым полом без острова с
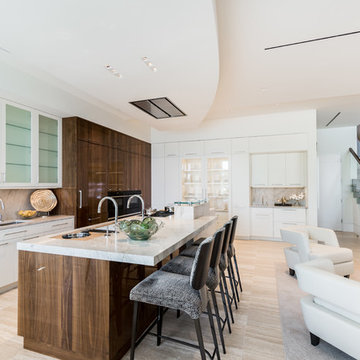
На фото: кухня-гостиная в морском стиле с двойной мойкой, стеклянными фасадами, белыми фасадами, мраморной столешницей, фартуком из мрамора, черной техникой, островом и бежевым полом
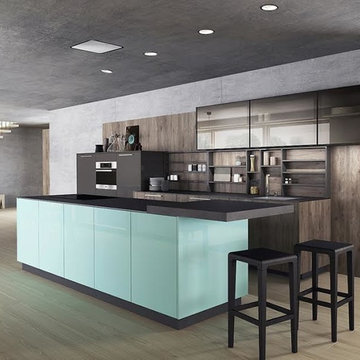
На фото: прямая кухня-гостиная среднего размера в стиле модернизм с двойной мойкой, стеклянными фасадами, черными фасадами, столешницей из акрилового камня, коричневым фартуком, фартуком из дерева, светлым паркетным полом, островом и бежевым полом с
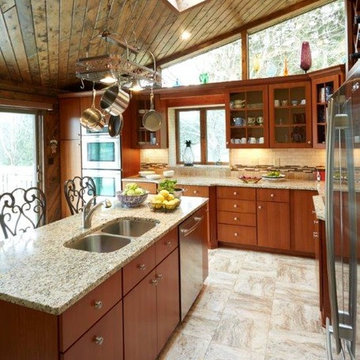
Свежая идея для дизайна: большая угловая кухня в классическом стиле с обеденным столом, двойной мойкой, стеклянными фасадами, фасадами цвета дерева среднего тона, гранитной столешницей, бежевым фартуком, фартуком из плитки кабанчик, техникой из нержавеющей стали, полом из керамогранита и островом - отличное фото интерьера
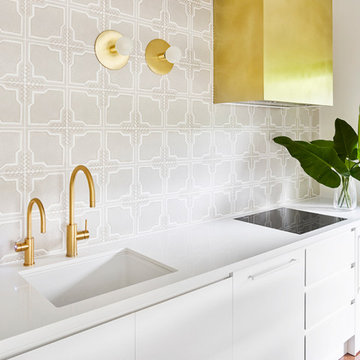
Идея дизайна: большая угловая кухня в современном стиле с обеденным столом, двойной мойкой, стеклянными фасадами, белыми фасадами, столешницей из кварцевого агломерата, бежевым фартуком, фартуком из керамической плитки, техникой из нержавеющей стали, полом из керамической плитки, островом, бежевым полом и сводчатым потолком
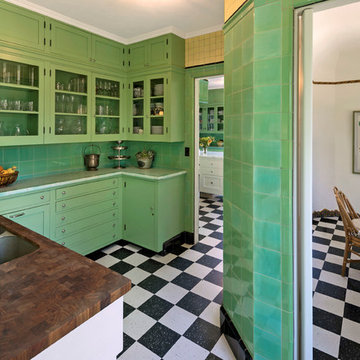
Historic landmark estate restoration butlers' pantry with original American Encaustic tile detailing, white checkerboard vinyl composition tile, mixed butcher block and tile countertops, and original wrought iron fixtures.
Photo by: Jim Bartsch

This Coventry based home wanted to give the rear of their property a much-needed makeover and our architects were more than happy to help out! We worked closely with the homeowners to create a space that is perfect for entertaining and offers plenty of country style design touches both of them were keen to bring on board.
When devising the rear extension, our team kept things simple. Opting for a classic square element, our team designed the project to sit within the property’s permitted development rights. This meant instead of a full planning application, the home merely had to secure a lawful development certificate. This help saves time, money, and spared the homeowners from any unwanted planning headaches.
For the space itself, we wanted to create somewhere bright, airy, and with plenty of connection to the garden. To achieve this, we added a set of large bi-fold doors onto the rear wall. Ideal for pulling open in summer, and provides an effortless transition between kitchen and picnic area. We then maximised the natural light by including a set of skylights above. These simple additions ensure that even on the darkest days, the home can still enjoy the benefits of some much-needed sunlight.
You can also see that the homeowners have done a wonderful job of combining the modern and traditional in their selection of fittings. That rustic wooden beam is a simple touch that immediately invokes that countryside cottage charm, while the slate wall gives a stylish modern touch to the dining area. The owners have threaded the two contrasting materials together with their choice of cream fittings and black countertops. The result is a homely abode you just can’t resist spending time in.
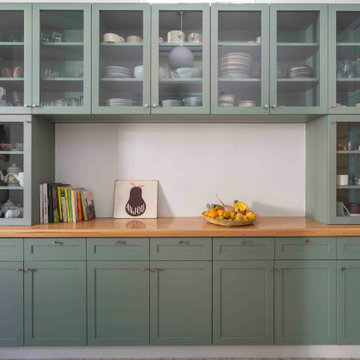
Cocina | Proyecto P-D7
На фото: маленькая прямая кухня в классическом стиле с кладовкой, двойной мойкой, стеклянными фасадами, зелеными фасадами, деревянной столешницей, зеленым фартуком, фартуком из керамической плитки, техникой из нержавеющей стали, полом из цементной плитки, зеленым полом и многоуровневым потолком без острова для на участке и в саду
На фото: маленькая прямая кухня в классическом стиле с кладовкой, двойной мойкой, стеклянными фасадами, зелеными фасадами, деревянной столешницей, зеленым фартуком, фартуком из керамической плитки, техникой из нержавеющей стали, полом из цементной плитки, зеленым полом и многоуровневым потолком без острова для на участке и в саду
Кухня с двойной мойкой и стеклянными фасадами – фото дизайна интерьера
8