Кухня с двойной мойкой и синим фартуком – фото дизайна интерьера
Сортировать:
Бюджет
Сортировать:Популярное за сегодня
161 - 180 из 3 261 фото
1 из 3
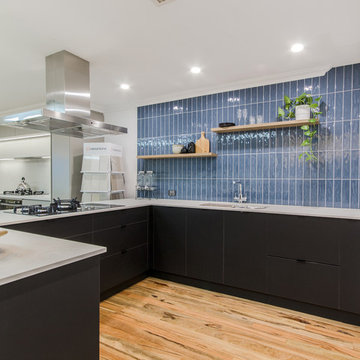
- Stacked hand cut subway tile
- Timber look upstand breakfast bar
- integrated fridge, Integrated dishwasher
- Concrete look bench top
Built by Azztek Kitchen, Photographed by House Guru
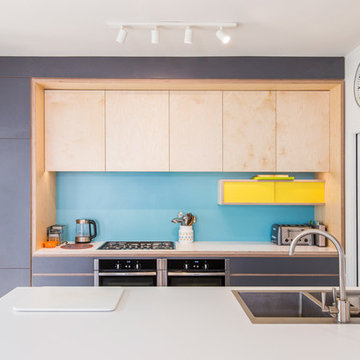
На фото: маленькая прямая кухня в современном стиле с обеденным столом, двойной мойкой, плоскими фасадами, синими фасадами, синим фартуком, техникой из нержавеющей стали и островом для на участке и в саду с
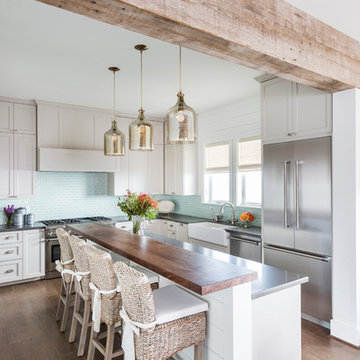
Photos by Julie Soefer
На фото: п-образная кухня в морском стиле с обеденным столом, двойной мойкой, фасадами с выступающей филенкой, белыми фасадами, столешницей из цинка, синим фартуком, фартуком из керамической плитки, техникой из нержавеющей стали, островом и темным паркетным полом
На фото: п-образная кухня в морском стиле с обеденным столом, двойной мойкой, фасадами с выступающей филенкой, белыми фасадами, столешницей из цинка, синим фартуком, фартуком из керамической плитки, техникой из нержавеющей стали, островом и темным паркетным полом
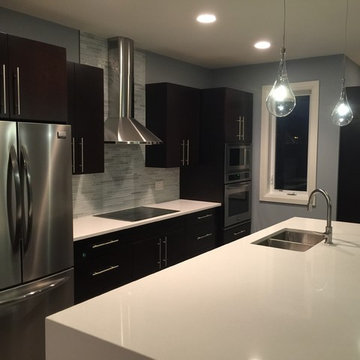
Dory Azar Architect designed a new single family dwelling for a modern family in Windsor Ontario. The two story four bedroom modern home backs onto Blue Heron Lake and is designed to take full advantage of the unobstructed views. Inspired by the Prarie Style and executed with contemporary finishes, this home stands proudly in contrast to it's neighbors and is a reflection of the owners very specific architectural preferences.
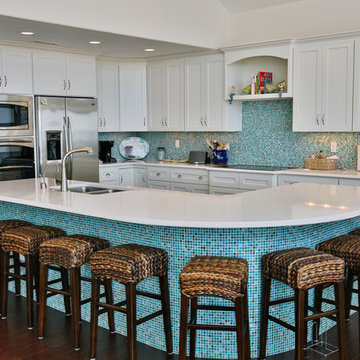
Идея дизайна: огромная угловая кухня в морском стиле с двойной мойкой, фасадами в стиле шейкер, белыми фасадами, синим фартуком, фартуком из плитки мозаики, техникой из нержавеющей стали, темным паркетным полом, островом, обеденным столом, столешницей из кварцевого агломерата и коричневым полом
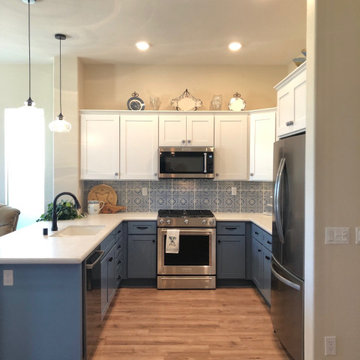
Blue and white full kitchen remodel.
Стильный дизайн: п-образная кухня-гостиная среднего размера в стиле кантри с двойной мойкой, фасадами в стиле шейкер, синими фасадами, столешницей из кварцевого агломерата, синим фартуком, фартуком из керамической плитки, техникой из нержавеющей стали, полом из ламината, полуостровом, коричневым полом и белой столешницей - последний тренд
Стильный дизайн: п-образная кухня-гостиная среднего размера в стиле кантри с двойной мойкой, фасадами в стиле шейкер, синими фасадами, столешницей из кварцевого агломерата, синим фартуком, фартуком из керамической плитки, техникой из нержавеющей стали, полом из ламината, полуостровом, коричневым полом и белой столешницей - последний тренд
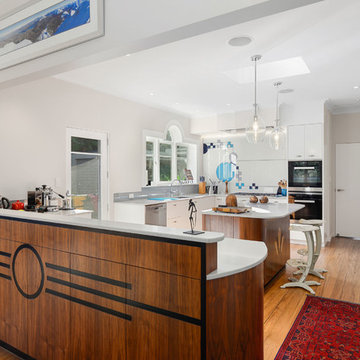
Photo credit: Deanna Onan
Builder: Duncan Wills Builder
This art deco home is in a unique location with stunning views of the lake.
The homeowners entertain frequently and needed a larger kitchen that the original so walls were moved to create a dream kitchen for this talented cook. There is a dedicated zone for baking, cooking and making yummy coffees. To reference the art deco era, the kitchen has inlays of art deco motifs in the rear of the walnut cabinets and the range is built in a ziggurat shaped cabinet.
With five bedrooms, this housed needed three bathrooms, so walls moved to make room for them and the ensuite bathroom features a freestanding bath and custom mirror cabinet.
We spent a year planning these unique design details and now that work is completed, the planning process shines with these focal points
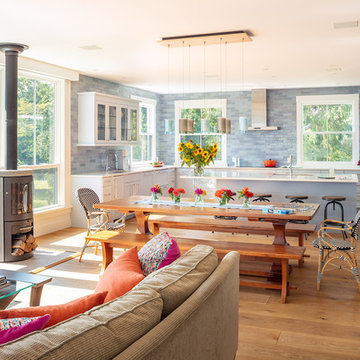
The light filled living space is the center of the home. The kitchen features light grey cabinets and blue/grey subway tile. The wood burning stove can be rotated to face each of the three seating areas.
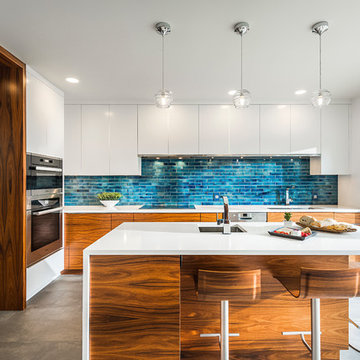
Joshua Lawrence Studios Inc.
Свежая идея для дизайна: п-образная кухня среднего размера в современном стиле с двойной мойкой, плоскими фасадами, фасадами цвета дерева среднего тона, синим фартуком, техникой из нержавеющей стали и островом - отличное фото интерьера
Свежая идея для дизайна: п-образная кухня среднего размера в современном стиле с двойной мойкой, плоскими фасадами, фасадами цвета дерева среднего тона, синим фартуком, техникой из нержавеющей стали и островом - отличное фото интерьера
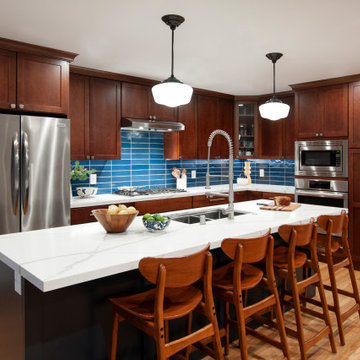
Источник вдохновения для домашнего уюта: большая угловая кухня в стиле неоклассика (современная классика) с обеденным столом, двойной мойкой, фасадами в стиле шейкер, коричневыми фасадами, синим фартуком, фартуком из стеклянной плитки, техникой из нержавеющей стали, светлым паркетным полом, островом, желтым полом и белой столешницей
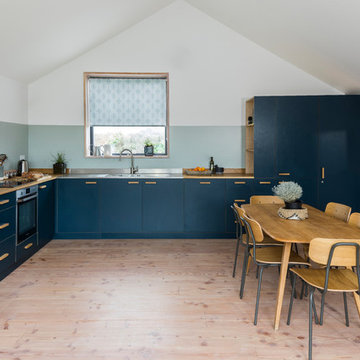
Chris Snook
Свежая идея для дизайна: угловая кухня среднего размера в скандинавском стиле с обеденным столом, двойной мойкой, плоскими фасадами, синими фасадами, светлым паркетным полом, бежевым полом, деревянной столешницей, синим фартуком, бежевой столешницей и мойкой у окна без острова - отличное фото интерьера
Свежая идея для дизайна: угловая кухня среднего размера в скандинавском стиле с обеденным столом, двойной мойкой, плоскими фасадами, синими фасадами, светлым паркетным полом, бежевым полом, деревянной столешницей, синим фартуком, бежевой столешницей и мойкой у окна без острова - отличное фото интерьера
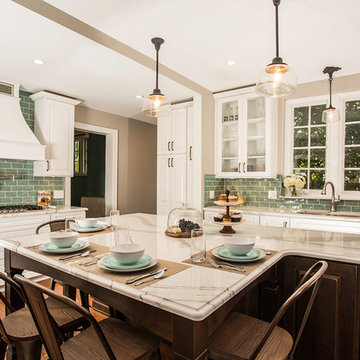
In this 1905 Tudor home, the intent of this design was to take advantage of the classic architecture of the home and incorporate modern conveniences.
Located in the Joseph Berry Subdivision in Detroit, this stellar home presented several design challenges. The most difficult challenge to overcome was the 11” slope from one end of the kitchen to the other, caused by 110 years of settling. All new floor joists were installed and the floor by the side door was then recessed down one step. This created a cozy nook when you first enter the kitchen. A tiered ceiling with strategically planned cabinetry heights and crown molding concealed the slope of the walls at the ceiling level.
The second challenge in this historic home was the awkward foot print of the kitchen. It’s likely that this kitchen had a butler’s pantry originally. However it was remodeled sometime in the 70’s and all original character was erased. Clever pantry storage was added to an awkward corner creating a space that mimicked the essence of a butler’s pantry, while providing storage desired in kitchens today.
Keeping the large footprint of the kitchen presented obstacles with the working triangle; the distance from the sink to the cooktop is several feet. The solution was installation of a pot filler over the cooktop that added convenience and elegance (not sure about this word). Not everything in this project was a challenge; the discovery of a brick chimney hiding behind plaster was a welcome surprise and brought character back honoring the historic charm of this beautiful home.
Kitchen Designer: Rebekah Tull of Whiski Kitchen Design Studio
Remodeling Contractor: Renaissance Restorations, Inc.
Counter Top Fabricator: Lakeside Solid Surfaces - Cambria
Cabinetry: Legacy Crafted Cabinets
Photographer: Shermin Photography
Lighting: Rejuvenation
Tile: TileBar.com
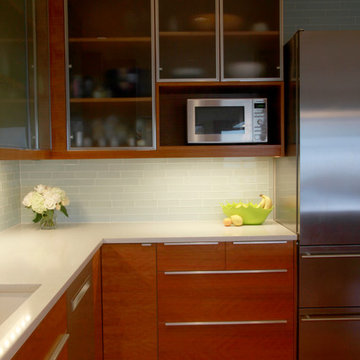
Kitchen cabinets are a mix of modular and custom cabinets with custom doors and drawer fronts. photo by Mike Hipple
Свежая идея для дизайна: угловая кухня среднего размера в современном стиле с обеденным столом, двойной мойкой, стеклянными фасадами, фасадами цвета дерева среднего тона, столешницей из кварцевого агломерата, синим фартуком, фартуком из стеклянной плитки, техникой из нержавеющей стали, паркетным полом среднего тона и островом - отличное фото интерьера
Свежая идея для дизайна: угловая кухня среднего размера в современном стиле с обеденным столом, двойной мойкой, стеклянными фасадами, фасадами цвета дерева среднего тона, столешницей из кварцевого агломерата, синим фартуком, фартуком из стеклянной плитки, техникой из нержавеющей стали, паркетным полом среднего тона и островом - отличное фото интерьера
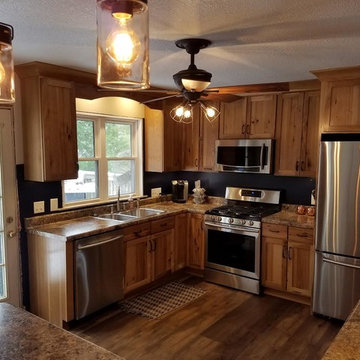
Источник вдохновения для домашнего уюта: отдельная, п-образная кухня среднего размера в стиле рустика с двойной мойкой, фасадами в стиле шейкер, фасадами цвета дерева среднего тона, гранитной столешницей, синим фартуком, техникой из нержавеющей стали, паркетным полом среднего тона, островом, коричневым полом и бежевой столешницей
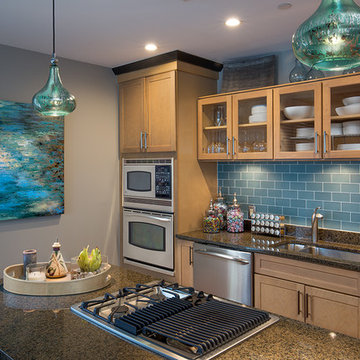
The addition of these beautiful glass pendants highlight the functional island. A large canvas with vibrant blues compliment the blue sub tile back splash.
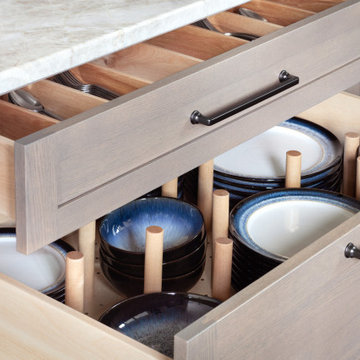
This expanisve transitional style kitchen invites the whole family into the heart of the home. The bar seating allows for closer engagement while cooking in the kitchen while the additional island is fantasitc additional storage/workspace. The two accenting glass cabinet door display cases create an opennes and allows for highlighting glasses or special china. The quarter sawn oak island effortless ties the ajoining entertainment center together to form one massive great room complete for the family!
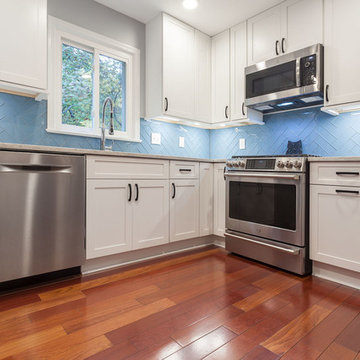
Photographer: Berkay Demirkan
Идея дизайна: параллельная кухня-гостиная среднего размера в стиле неоклассика (современная классика) с двойной мойкой, фасадами в стиле шейкер, белыми фасадами, столешницей из кварцевого агломерата, синим фартуком, фартуком из стеклянной плитки, техникой из нержавеющей стали, паркетным полом среднего тона, островом, коричневым полом и белой столешницей
Идея дизайна: параллельная кухня-гостиная среднего размера в стиле неоклассика (современная классика) с двойной мойкой, фасадами в стиле шейкер, белыми фасадами, столешницей из кварцевого агломерата, синим фартуком, фартуком из стеклянной плитки, техникой из нержавеющей стали, паркетным полом среднего тона, островом, коричневым полом и белой столешницей
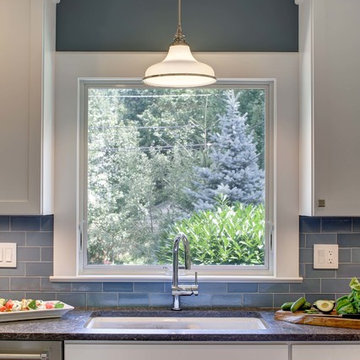
Wing Wong/ Memories TTL
Источник вдохновения для домашнего уюта: маленькая отдельная кухня в стиле неоклассика (современная классика) с двойной мойкой, фасадами с утопленной филенкой, белыми фасадами, столешницей из кварцевого агломерата, синим фартуком, фартуком из керамической плитки, техникой из нержавеющей стали, полом из керамогранита, серым полом и серой столешницей для на участке и в саду
Источник вдохновения для домашнего уюта: маленькая отдельная кухня в стиле неоклассика (современная классика) с двойной мойкой, фасадами с утопленной филенкой, белыми фасадами, столешницей из кварцевого агломерата, синим фартуком, фартуком из керамической плитки, техникой из нержавеющей стали, полом из керамогранита, серым полом и серой столешницей для на участке и в саду
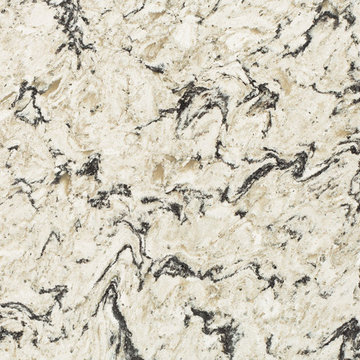
Photography by Sara Eastman Photography
Источник вдохновения для домашнего уюта: угловая кухня в стиле неоклассика (современная классика) с двойной мойкой, фасадами с утопленной филенкой, белыми фасадами, столешницей из кварцита, синим фартуком, фартуком из керамогранитной плитки, техникой из нержавеющей стали и островом
Источник вдохновения для домашнего уюта: угловая кухня в стиле неоклассика (современная классика) с двойной мойкой, фасадами с утопленной филенкой, белыми фасадами, столешницей из кварцита, синим фартуком, фартуком из керамогранитной плитки, техникой из нержавеющей стали и островом

Interior Designers & Decorators
interior designer, interior, design, decorator, residential, commercial, staging, color consulting, product design, full service, custom home furnishing, space planning, full service design, furniture and finish selection, interior design consultation, functionality, award winning designers, conceptual design, kitchen and bathroom design, custom cabinetry design, interior elevations, interior renderings, hardware selections, lighting design, project management, design consultation, General Contractor/Home Builders/Design Build
general contractor, renovation, renovating, timber framing, new construction,
custom, home builders, luxury, unique, high end homes, project management, carpentry, design build firms, custom construction, luxury homes, green home builders, eco-friendly, ground up construction, architectural planning, custom decks, deck building, Kitchen & Bath/ Cabinets & Cabinetry
kitchen and bath remodelers, kitchen, bath, remodel, remodelers, renovation, kitchen and bath designers, renovation home center,custom cabinetry design custom home furnishing, modern countertops, cabinets, clean lines, contemporary kitchen, storage solutions, modern storage, gas stove, recessed lighting, stainless range, custom backsplash, glass backsplash, modern kitchen hardware, custom millwork, luxurious bathroom, luxury bathroom , miami beach construction , modern bathroom design, Conceptual Staging, color consultation, certified stager, interior, design, decorator, residential, commercial, staging, color consulting, product design, full service, custom home furnishing, space planning, full service design, furniture and finish selection, interior design consultation, functionality, award winning designers, conceptual design, kitchen and bathroom design, custom cabinetry design, interior elevations, interior renderings, hardware selections, lighting design, project management, design consultation
Кухня с двойной мойкой и синим фартуком – фото дизайна интерьера
9