Кухня с двойной мойкой и полом из винила – фото дизайна интерьера
Сортировать:
Бюджет
Сортировать:Популярное за сегодня
141 - 160 из 3 973 фото
1 из 3
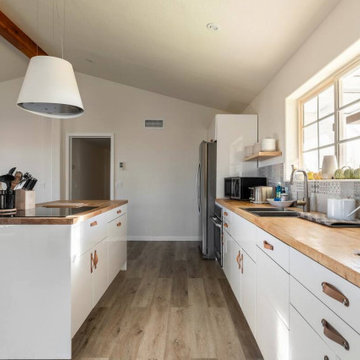
Идея дизайна: большая прямая кухня в скандинавском стиле с двойной мойкой, плоскими фасадами, белыми фасадами, деревянной столешницей, серым фартуком, фартуком из плитки мозаики, техникой из нержавеющей стали, полом из винила, островом, коричневым полом, коричневой столешницей и сводчатым потолком

Свежая идея для дизайна: большая прямая кухня в стиле кантри с двойной мойкой, белыми фасадами, гранитной столешницей, бежевым фартуком, фартуком из стеклянной плитки, техникой из нержавеющей стали, полом из винила, островом, коричневым полом, бежевой столешницей, кладовкой и открытыми фасадами - отличное фото интерьера
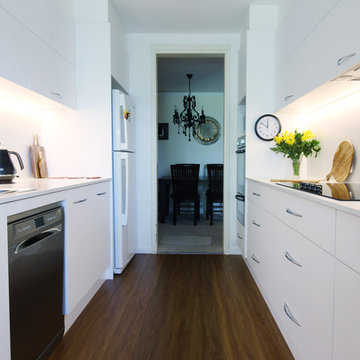
Tamara Thomas-Barns
Стильный дизайн: маленькая отдельная, параллельная кухня в стиле модернизм с двойной мойкой, плоскими фасадами, белыми фасадами, столешницей из кварцевого агломерата, белым фартуком, фартуком из каменной плиты, техникой из нержавеющей стали, полом из винила, коричневым полом и белой столешницей без острова для на участке и в саду - последний тренд
Стильный дизайн: маленькая отдельная, параллельная кухня в стиле модернизм с двойной мойкой, плоскими фасадами, белыми фасадами, столешницей из кварцевого агломерата, белым фартуком, фартуком из каменной плиты, техникой из нержавеющей стали, полом из винила, коричневым полом и белой столешницей без острова для на участке и в саду - последний тренд
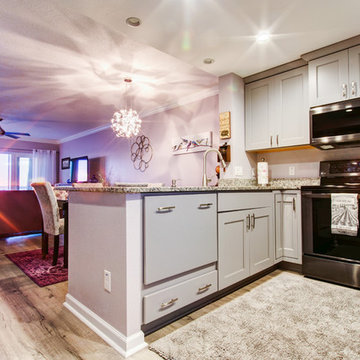
Photography by Jeremy Berkson
На фото: маленькая п-образная кухня в стиле неоклассика (современная классика) с обеденным столом, двойной мойкой, фасадами в стиле шейкер, серыми фасадами, гранитной столешницей, техникой из нержавеющей стали, полом из винила, полуостровом и серым полом для на участке и в саду
На фото: маленькая п-образная кухня в стиле неоклассика (современная классика) с обеденным столом, двойной мойкой, фасадами в стиле шейкер, серыми фасадами, гранитной столешницей, техникой из нержавеющей стали, полом из винила, полуостровом и серым полом для на участке и в саду
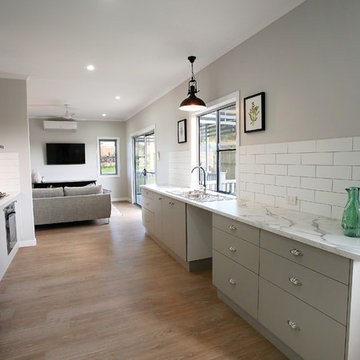
Space was limited in this kitchen so a streamlined galley style was chosen. Soft grey cupboards in a modern laminate were complimented by more traditional knobs and cup pull handles, with a subway tile splash-back. A black industrial pendant provides additional lighting over the sink, and adds a fun feature light in a space that doesn't have a typical island.

Свежая идея для дизайна: угловая кухня-гостиная среднего размера в средиземноморском стиле с двойной мойкой, плоскими фасадами, белыми фасадами, столешницей из кварцевого агломерата, разноцветным фартуком, фартуком из керамической плитки, техникой из нержавеющей стали, полом из винила, островом, коричневым полом, белой столешницей и сводчатым потолком - отличное фото интерьера
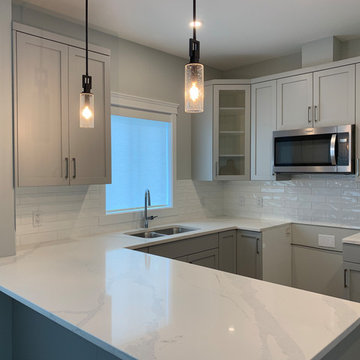
Источник вдохновения для домашнего уюта: маленькая п-образная кухня с обеденным столом, двойной мойкой, фасадами в стиле шейкер, серыми фасадами, белым фартуком, фартуком из керамической плитки, техникой из нержавеющей стали, полом из винила, островом и бежевым полом для на участке и в саду
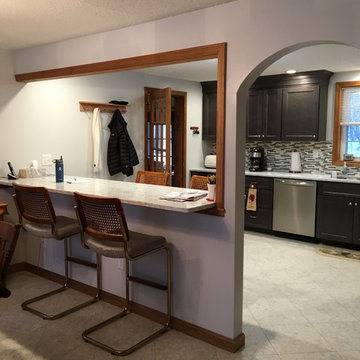
This kitchen remodel was designed by Nicole from our Windham Showroom. This remodel features Wolf Classic cabinets with maple York (shaker) door style and Grey stain finish. This kitchen also features quartz countertop from LG Viatera with Rococo color and standard edge. It also has bliss Iceland linear mosaic backsplash, and Alterna multistone grey dust 16x16. Other features include Kohler stainless steel double bowl sink, Grohe stainless steel faucet and Amerock Satin Nickel handles and knobs.
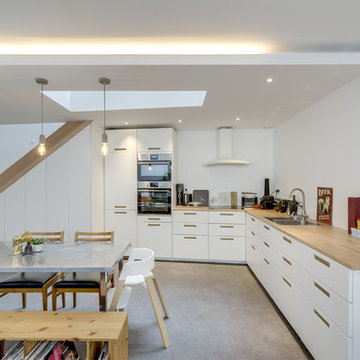
Shoootin
Стильный дизайн: большая угловая кухня в современном стиле с обеденным столом, двойной мойкой, фасадами с декоративным кантом, деревянной столешницей, техникой из нержавеющей стали, полом из винила, серым полом и белыми фасадами без острова - последний тренд
Стильный дизайн: большая угловая кухня в современном стиле с обеденным столом, двойной мойкой, фасадами с декоративным кантом, деревянной столешницей, техникой из нержавеющей стали, полом из винила, серым полом и белыми фасадами без острова - последний тренд
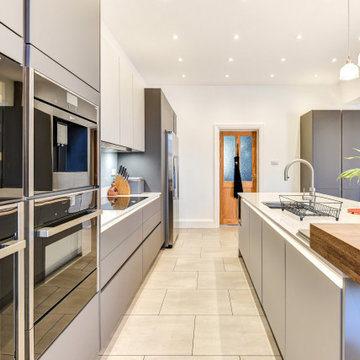
Ultramodern German Kitchen in Worthing, West Sussex
This German kitchen project in Worthing required extensive structural works to divide two rooms and create an open-plan space.
Designer Phil has created an ultramodern handleless kitchen space, complete with high-tech appliances and TV area.
The Brief
A spacious and vast open-plan kitchen was the end goal of this project, which was not an easy task considering the space was originally two rooms. Advanced structural works were required to support the rest of the property, with flooring, lighting and an exterior bi-fold door also part of the plans.
Designer Phil was tasked with envisaging a design which incorporated all this client’s requirements, whilst implementing a homely and modern kitchen theme.
Design Elements
Before fitting the kitchen, our structural team had to undertake significant works. Following the removal of a dividing wall, four steels had to be fixed in a square formation to support the property, this left a huge space for the kitchen Phil had designed for this client.
A homely, yet modern theme was preferred with a combination of Stone Grey and Slate grey matt units opted for. These two finishes are complimented by Havana oak wood accents and the handless design of the kitchen.
To meet the client’s requirements, an island, TV area and full-height corner storage feature, in addition to a wall-to-wall run which houses kitchen appliances and storage.
Special Inclusions
Special inclusions are aplenty in this kitchen.
A grid of appliances is comprised of a Neff slide & hide oven, combination oven, warming drawer, coffee centre and Caple wine cabinet. Each provide an array of useful functions for this client, and elsewhere are accompanied by a Neff induction hob, Neff telescopic extractor hood and a Quooker 100°C boiling water tap.
Designer Phil has incorporated numerous design features like a glass-ended unit on the island, cookbook storage space, feature shelving in the TV area and a raised natural wood work surface on the island.
Our structural team were also tasked with widening an exterior doorway and fitting bi-fold doors which look out to the vibrant garden.
Project Highlight
The TV area is a lovely highlight of this project.
Phil has framed this with additional storage and decorative wood effect shelving.
Nearby a full-height radiator and full-height storage provide warmth and even more storage to the kitchen space.
The End Result
The end result is a space that is unrecognisable and has been completely transformed with the expertise of our fitting team. In addition to the structural works, Karndean flooring, lighting and heating improvements have been made involving almost every facet of our installation team.
If you have similar requirements for a kitchen transformation, consult our expert designers to see how we can create your dream space, as they did for this client!
To arrange a free design appointment, visit a showroom or book an appointment now.
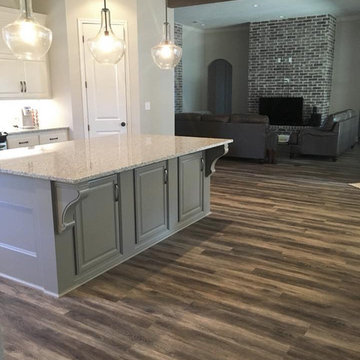
Стильный дизайн: п-образная кухня-гостиная среднего размера в стиле неоклассика (современная классика) с двойной мойкой, фасадами в стиле шейкер, серыми фасадами, гранитной столешницей, серым фартуком, фартуком из плитки кабанчик, техникой из нержавеющей стали, полом из винила, островом, серым полом и серой столешницей - последний тренд

Landmark Photography
Свежая идея для дизайна: большая угловая кухня-гостиная в современном стиле с двойной мойкой, плоскими фасадами, черными фасадами, столешницей из кварцевого агломерата, белым фартуком, фартуком из стекла, черной техникой, полом из винила, островом, бежевым полом и белой столешницей - отличное фото интерьера
Свежая идея для дизайна: большая угловая кухня-гостиная в современном стиле с двойной мойкой, плоскими фасадами, черными фасадами, столешницей из кварцевого агломерата, белым фартуком, фартуком из стекла, черной техникой, полом из винила, островом, бежевым полом и белой столешницей - отличное фото интерьера
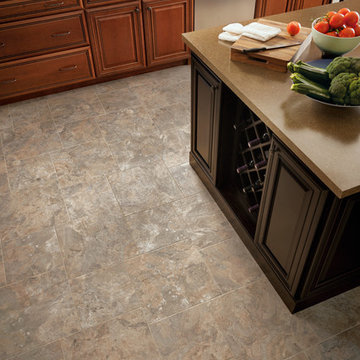
Свежая идея для дизайна: большая отдельная кухня в классическом стиле с двойной мойкой, фасадами с выступающей филенкой, фасадами цвета дерева среднего тона, техникой из нержавеющей стали, полом из винила и островом - отличное фото интерьера
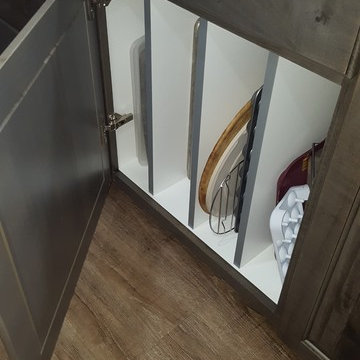
На фото: угловая кухня среднего размера в стиле рустика с обеденным столом, двойной мойкой, фасадами с выступающей филенкой, искусственно-состаренными фасадами, столешницей из ламината, серым фартуком, техникой из нержавеющей стали, полом из винила и островом с
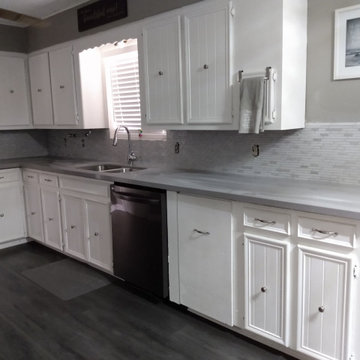
Installed mosaic tile backsplash
Свежая идея для дизайна: прямая кухня среднего размера в классическом стиле с обеденным столом, двойной мойкой, фасадами с декоративным кантом, белыми фасадами, столешницей из акрилового камня, серым фартуком, фартуком из стеклянной плитки, черной техникой, полом из винила и серой столешницей - отличное фото интерьера
Свежая идея для дизайна: прямая кухня среднего размера в классическом стиле с обеденным столом, двойной мойкой, фасадами с декоративным кантом, белыми фасадами, столешницей из акрилового камня, серым фартуком, фартуком из стеклянной плитки, черной техникой, полом из винила и серой столешницей - отличное фото интерьера
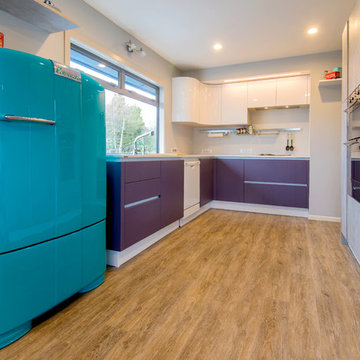
Art Deco kitchen from BERLONI New Zealand in B50 doorstyle, Melanzana matt lacquer, Bianco Calce gloss lacquer, and Cemento finishes.
На фото: п-образная кухня среднего размера в стиле ретро с двойной мойкой, плоскими фасадами, фиолетовыми фасадами, столешницей из ламината, полом из винила и кладовкой без острова
На фото: п-образная кухня среднего размера в стиле ретро с двойной мойкой, плоскими фасадами, фиолетовыми фасадами, столешницей из ламината, полом из винила и кладовкой без острова

We started the design process by selecting inspiration colors from Dunn Edwards paints. We chose Rainer White, Dark Lagoon and Mesa Tan colors inspired by a fabric swatch that the client wanted to use somewhere in their home. After the general design and space planning of the kitchen was complete, the clients were shown many colored, 3D renderings to show how it would look before settling on the Dark Lagoon upper cabinets, tall cabinets and pantry. For the island and base cabinets, we chose Alder wood with a stain color that complemented the inspiration color of Mesa Tan. Walls throughout the house were painted Rainer White.
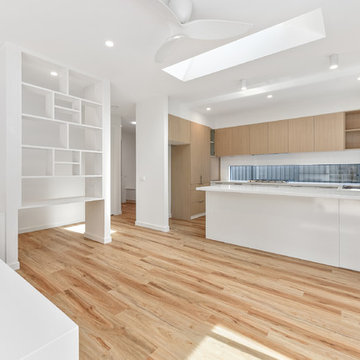
Пример оригинального дизайна: п-образная кухня среднего размера в стиле модернизм с обеденным столом, двойной мойкой, светлыми деревянными фасадами, белым фартуком, фартуком из керамогранитной плитки, техникой из нержавеющей стали, полом из винила, коричневым полом и белой столешницей без острова
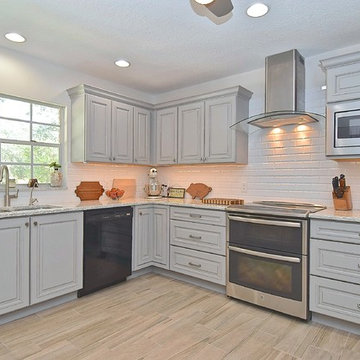
Grey kitchen cabinets with a white subway tile backsplash and sophisticated appliances make this newly designed and remodeled kitchen this Sarasota, Fl home perfect.
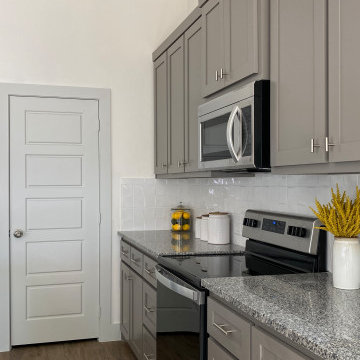
Идея дизайна: прямая кухня-гостиная среднего размера в классическом стиле с двойной мойкой, фасадами в стиле шейкер, серыми фасадами, гранитной столешницей, белым фартуком, фартуком из керамической плитки, техникой из нержавеющей стали, полом из винила, островом, коричневым полом и разноцветной столешницей
Кухня с двойной мойкой и полом из винила – фото дизайна интерьера
8