Кухня с двойной мойкой и полом из травертина – фото дизайна интерьера
Сортировать:
Бюджет
Сортировать:Популярное за сегодня
161 - 180 из 2 258 фото
1 из 3
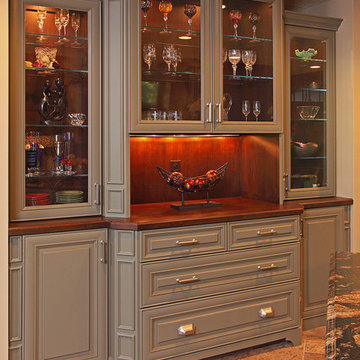
Dining Room Hutch, Stained Cherry Interior and counter top to match perimeter kitchen, Exterior enameled cabinetry to match the center island.
Источник вдохновения для домашнего уюта: большая отдельная, угловая кухня в классическом стиле с двойной мойкой, фасадами с выступающей филенкой, темными деревянными фасадами, гранитной столешницей, разноцветным фартуком, фартуком из плитки мозаики, техникой из нержавеющей стали, полом из травертина, островом и бежевым полом
Источник вдохновения для домашнего уюта: большая отдельная, угловая кухня в классическом стиле с двойной мойкой, фасадами с выступающей филенкой, темными деревянными фасадами, гранитной столешницей, разноцветным фартуком, фартуком из плитки мозаики, техникой из нержавеющей стали, полом из травертина, островом и бежевым полом
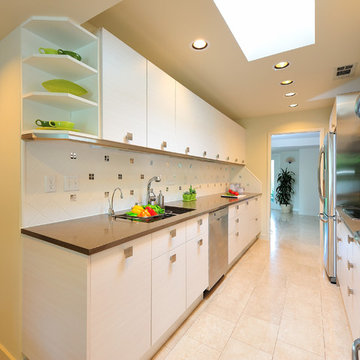
Originally built in 1955, Katz Builders, Inc. renovated the entire home in 1985. After twenty-five years, Remodel/Renovation by Katz Builders, Inc., Custom Home Builders &Remodelers remodeled the kitchen with new appliances and Italian imported cabinets in 2010. Counter tops are Lagos Blue Caesar Stone
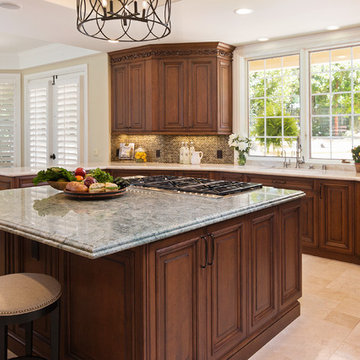
Стильный дизайн: большая п-образная кухня в классическом стиле с обеденным столом, двойной мойкой, фасадами с выступающей филенкой, фасадами цвета дерева среднего тона, столешницей из кварцевого агломерата, бежевым фартуком, фартуком из стеклянной плитки, техникой из нержавеющей стали, полом из травертина, островом, бежевым полом и серой столешницей - последний тренд
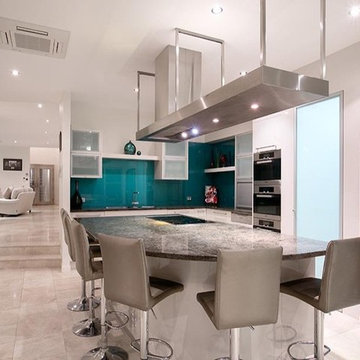
This unique riverfront home at the enviable 101 Brisbane Corso, Fairfield address has been designed to capture every aspect of the panoramic views of the river, and perfect northerly breezes that flow throughout the home.
Meticulous attention to detail in the design phase has ensured that every specification reflects unwavering quality and future practicality. No expense has been spared in producing a design that will surpass all expectations with an extensive list of features only a home of this calibre would possess.
The open layout encompasses three levels of multiple living spaces that blend together seamlessly and all accessible by the private lift. Easy, yet sophisticated interior details combine travertine marble and Blackbutt hardwood floors with calming tones, while oversized windows and glass doors open onto a range of outdoor spaces all designed around the spectacular river back drop. This relaxed and balanced design maximises on natural light while creating a number of vantage points from which to enjoy the sweeping views over the Brisbane River and city skyline.
The centrally located kitchen brings function and form with a spacious walk through, butler style pantry; oversized island bench; Miele appliances including plate warmer, steam oven, combination microwave & induction cooktop; granite benchtops and an abundance of storage sure to impress.
Four large bedrooms, 3 of which are ensuited, offer a degree of flexibility and privacy for families of all ages and sizes. The tranquil master retreat is perfectly positioned at the back of the home enjoying the stunning river & city view, river breezes and privacy.
The lower level has been created with entertaining in mind. With both indoor and outdoor entertaining spaces flowing beautifully to the architecturally designed saltwater pool with heated spa, through to the 10m x 3.5m pontoon creating the ultimate water paradise! The large indoor space with full glass backdrop ensures you can enjoy all that is on offer. Complete the package with a 4 car garage with room for all the toys and you have a home you will never want to leave.
A host of outstanding additional features further assures optimal comfort, including a dedicated study perfect for a home office; home theatre complete with projector & HDD recorder; private glass walled lift; commercial quality air-conditioning throughout; colour video intercom; 8 zone audio system; vacuum maid; back to base alarm just to name a few.
Located beside one of the many beautiful parks in the area, with only one neighbour and uninterrupted river views, it is hard to believe you are only 4km to the CBD and so close to every convenience imaginable. With easy access to the Green Bridge, QLD Tennis Centre, Major Hospitals, Major Universities, Private Schools, Transport & Fairfield Shopping Centre.
Features of 101 Brisbane Corso, Fairfield at a glance:
- Large 881 sqm block, beside the park with only one neighbour
- Panoramic views of the river, through to the Green Bridge and City
- 10m x 3.5m pontoon with 22m walkway
- Glass walled lift, a unique feature perfect for families of all ages & sizes
- 4 bedrooms, 3 with ensuite
- Tranquil master retreat perfectly positioned at the back of the home enjoying the stunning river & city view & river breezes
- Gourmet kitchen with Miele appliances - plate warmer, steam oven, combination microwave & induction cook top
- Granite benches in the kitchen, large island bench and spacious walk in pantry sure to impress
- Multiple living areas spread over 3 distinct levels
- Indoor and outdoor entertaining spaces to enjoy everything the river has to offer
- Beautiful saltwater pool & heated spa
- Dedicated study perfect for a home office
- Home theatre complete with Panasonic 3D Blue Ray HDD recorder, projector & home theatre speaker system
- Commercial quality air-conditioning throughout + vacuum maid
- Back to base alarm system & video intercom
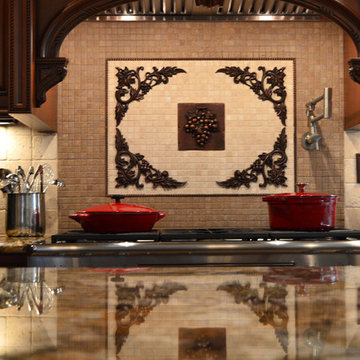
Metal deco landmark metal coat, design and layout by Different By Design Inc.. Installation by Gabe Caldwell Tile.
Пример оригинального дизайна: угловая кухня среднего размера в классическом стиле с обеденным столом, двойной мойкой, фасадами с утопленной филенкой, темными деревянными фасадами, гранитной столешницей, бежевым фартуком, фартуком из каменной плитки, техникой из нержавеющей стали, полом из травертина и островом
Пример оригинального дизайна: угловая кухня среднего размера в классическом стиле с обеденным столом, двойной мойкой, фасадами с утопленной филенкой, темными деревянными фасадами, гранитной столешницей, бежевым фартуком, фартуком из каменной плитки, техникой из нержавеющей стали, полом из травертина и островом
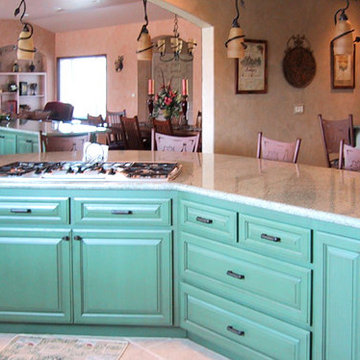
Идея дизайна: угловая кухня-гостиная среднего размера в классическом стиле с полом из травертина, двойной мойкой, техникой из нержавеющей стали, фасадами с выступающей филенкой, бирюзовыми фасадами, гранитной столешницей, бежевым фартуком, фартуком из керамической плитки и островом
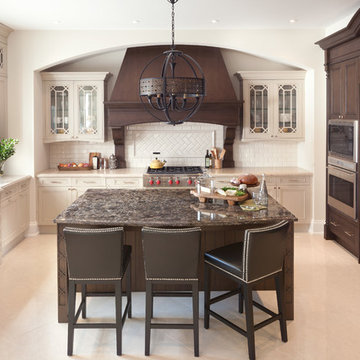
Cambria
На фото: большая угловая кухня в современном стиле с двойной мойкой, фасадами с утопленной филенкой, белыми фасадами, столешницей из кварцита, белым фартуком, фартуком из плитки кабанчик, техникой из нержавеющей стали, полом из травертина и островом с
На фото: большая угловая кухня в современном стиле с двойной мойкой, фасадами с утопленной филенкой, белыми фасадами, столешницей из кварцита, белым фартуком, фартуком из плитки кабанчик, техникой из нержавеющей стали, полом из травертина и островом с
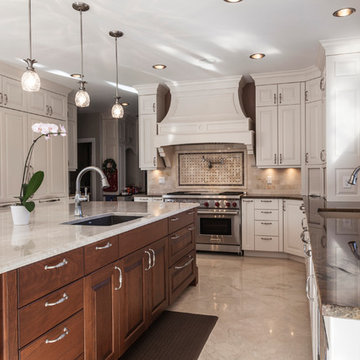
Lou Costy
Пример оригинального дизайна: большая п-образная кухня в классическом стиле с обеденным столом, двойной мойкой, фасадами с выступающей филенкой, белыми фасадами, гранитной столешницей, белым фартуком, фартуком из каменной плитки, техникой под мебельный фасад, полом из травертина и островом
Пример оригинального дизайна: большая п-образная кухня в классическом стиле с обеденным столом, двойной мойкой, фасадами с выступающей филенкой, белыми фасадами, гранитной столешницей, белым фартуком, фартуком из каменной плитки, техникой под мебельный фасад, полом из травертина и островом
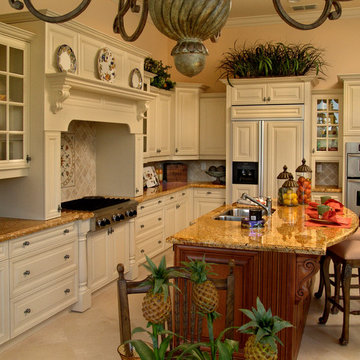
Credit: Ron Rosenzweig
Идея дизайна: угловая кухня среднего размера в классическом стиле с обеденным столом, двойной мойкой, фасадами с выступающей филенкой, белыми фасадами, гранитной столешницей, бежевым фартуком, фартуком из керамической плитки, техникой под мебельный фасад, полом из травертина и островом
Идея дизайна: угловая кухня среднего размера в классическом стиле с обеденным столом, двойной мойкой, фасадами с выступающей филенкой, белыми фасадами, гранитной столешницей, бежевым фартуком, фартуком из керамической плитки, техникой под мебельный фасад, полом из травертина и островом
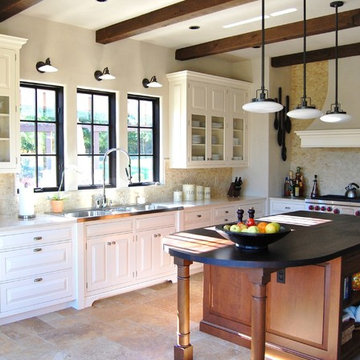
I. Miller
На фото: угловая кухня среднего размера в классическом стиле с обеденным столом, двойной мойкой, стеклянными фасадами, белыми фасадами, бежевым фартуком, фартуком из плитки мозаики, островом, полом из травертина, мраморной столешницей, техникой из нержавеющей стали, бежевым полом и белой столешницей с
На фото: угловая кухня среднего размера в классическом стиле с обеденным столом, двойной мойкой, стеклянными фасадами, белыми фасадами, бежевым фартуком, фартуком из плитки мозаики, островом, полом из травертина, мраморной столешницей, техникой из нержавеющей стали, бежевым полом и белой столешницей с
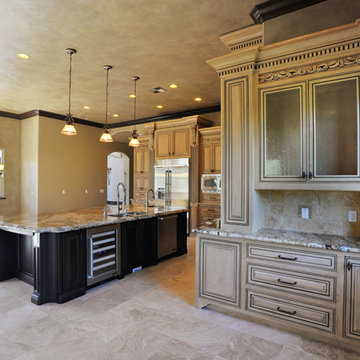
На фото: большая угловая кухня в средиземноморском стиле с двойной мойкой, фасадами с выступающей филенкой, бежевыми фасадами, мраморной столешницей, бежевым фартуком, фартуком из каменной плитки, техникой из нержавеющей стали и полом из травертина
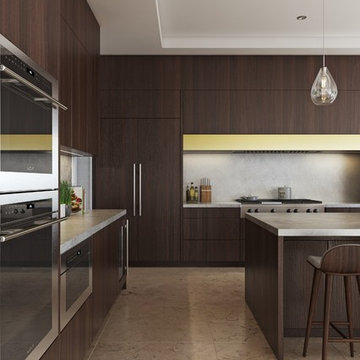
Стильный дизайн: огромная угловая кухня в современном стиле с обеденным столом, двойной мойкой, плоскими фасадами, темными деревянными фасадами, столешницей терраццо, серым фартуком, фартуком из каменной плиты, техникой под мебельный фасад, полом из травертина, островом, разноцветным полом и разноцветной столешницей - последний тренд
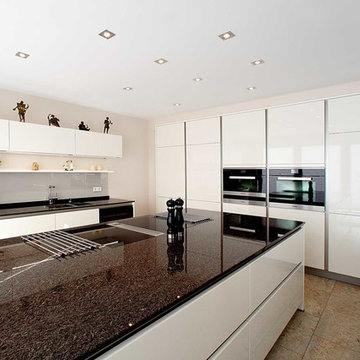
Идея дизайна: большая параллельная кухня-гостиная в современном стиле с двойной мойкой, плоскими фасадами, белыми фасадами, серым фартуком, фартуком из стекла, островом, мраморной столешницей, черной техникой и полом из травертина
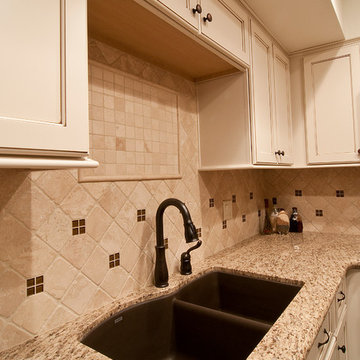
Kitchen remodel by Custom Creative.
Are you thinking about remodeling your kitchen? We offer complimentary design consults please feel free to contact us.
623-432-4529
www.CustomCreativeRemodeling.com
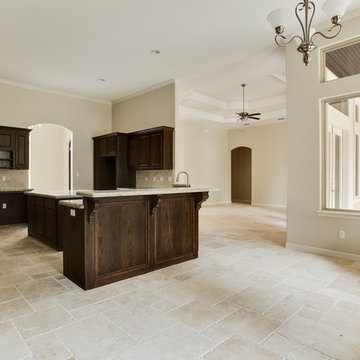
Свежая идея для дизайна: большая кухня в стиле кантри с обеденным столом, двойной мойкой, фасадами с выступающей филенкой, фасадами цвета дерева среднего тона, гранитной столешницей, бежевым фартуком, полом из травертина и островом - отличное фото интерьера
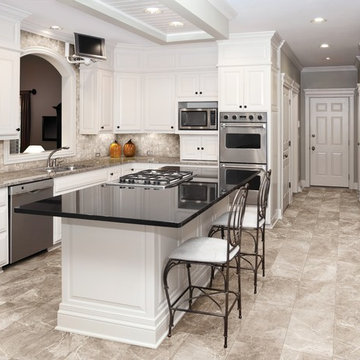
Sizes Available:
12x24
10x20 Glossy
13x13
2x2
3x10 Glossy Bullnose
3x12 Bullnose
Идея дизайна: большая угловая кухня в классическом стиле с обеденным столом, двойной мойкой, фасадами с выступающей филенкой, белыми фасадами, гранитной столешницей, техникой из нержавеющей стали, полом из травертина и островом
Идея дизайна: большая угловая кухня в классическом стиле с обеденным столом, двойной мойкой, фасадами с выступающей филенкой, белыми фасадами, гранитной столешницей, техникой из нержавеющей стали, полом из травертина и островом
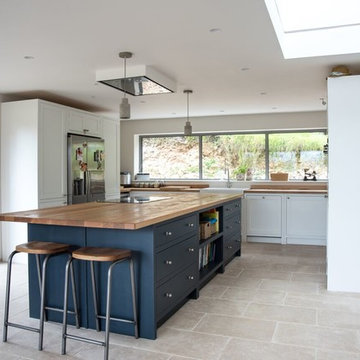
The company behind Shaker Style is Cotswolds-based Woodchester Cabinet Makers, which has been designing, handcrafting and fitting bespoke kitchens across the UK since 1996.
Shaker Style cabinets are hand-built by our skilled craftsmen here in our workshop and are supplied ready-made. This gives our customers the best of all worlds – the fantastic quality they want and the flexibility to fit and paint the cabinets themselves.
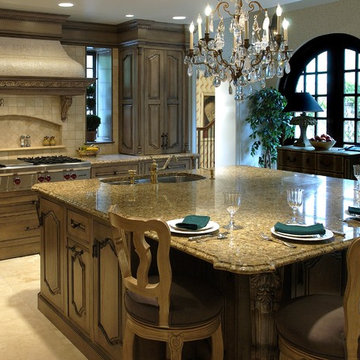
Пример оригинального дизайна: огромная отдельная, п-образная кухня в классическом стиле с двойной мойкой, фасадами с выступающей филенкой, темными деревянными фасадами, стеклянной столешницей, бежевым фартуком, фартуком из каменной плитки, техникой под мебельный фасад, полом из травертина, островом и бежевым полом
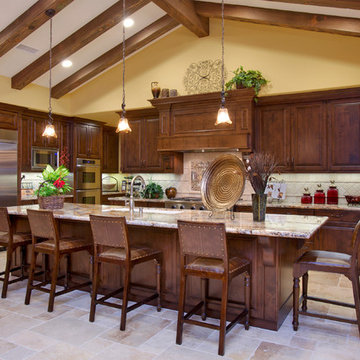
На фото: большая кухня в классическом стиле с обеденным столом, двойной мойкой, фасадами с выступающей филенкой, темными деревянными фасадами, бежевым фартуком, техникой из нержавеющей стали, островом, гранитной столешницей, полом из травертина и бежевым полом
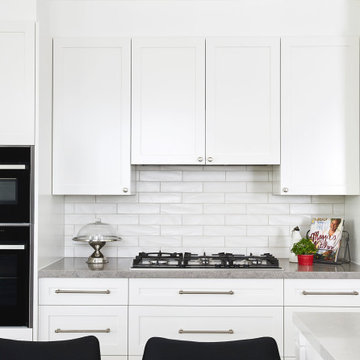
This space was transformed from small and dark with very little benchspace to big and bright with ample benchspace and lovely water views and garden views
Кухня с двойной мойкой и полом из травертина – фото дизайна интерьера
9