Кухня с двойной мойкой и плоскими фасадами – фото дизайна интерьера
Сортировать:
Бюджет
Сортировать:Популярное за сегодня
161 - 180 из 33 663 фото
1 из 3
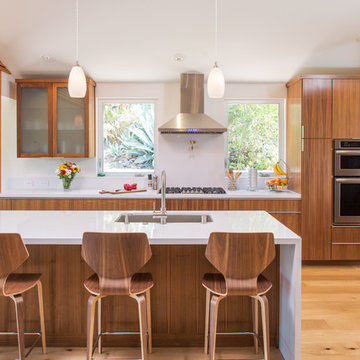
Designed and Remodeled by Stewart Thomas Design Build. Rift Cut Quarter Sawn Walnut slab cabinets with white quartz counters. Cabinet handles made by EPCO. Frosted glass upper cabinet doors. Barstools made by Room and Board.
Photography by Scott Basile
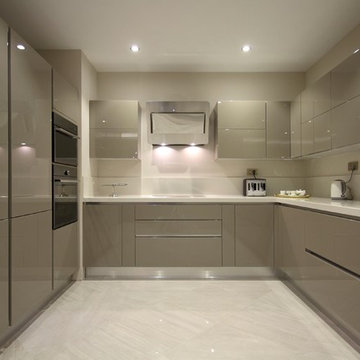
Contemporary kitchen with a grey high gloss finish and white granite worktop and the latest oven and hob. Please check out www.jjhjoinery.co.uk for more info.
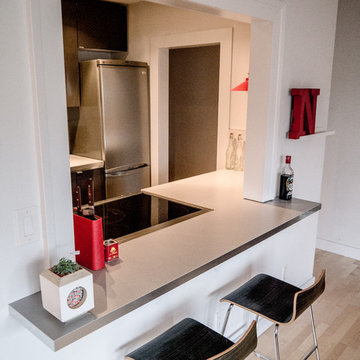
Renovation of 1970's East Vancouver Condo apartment. Full gut rehab in bathroom and kitchen, providing open kitchen/dining, and new office/2nd bedroom. Upgrades to sound insulation, ventilation, mould resistance, lowVOC / urea formaldehyde free products throughout, Many recycled and upcycled elements utilized, including cabinetry, hardwood flooring and light fixtures.
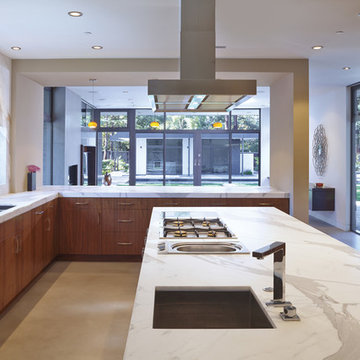
Atherton has many large substantial homes - our clients purchased an existing home on a one acre flag-shaped lot and asked us to design a new dream home for them. The result is a new 7,000 square foot four-building complex consisting of the main house, six-car garage with two car lifts, pool house with a full one bedroom residence inside, and a separate home office /work out gym studio building. A fifty-foot swimming pool was also created with fully landscaped yards.
Given the rectangular shape of the lot, it was decided to angle the house to incoming visitors slightly so as to more dramatically present itself. The house became a classic u-shaped home but Feng Shui design principals were employed directing the placement of the pool house to better contain the energy flow on the site. The main house entry door is then aligned with a special Japanese red maple at the end of a long visual axis at the rear of the site. These angles and alignments set up everything else about the house design and layout, and views from various rooms allow you to see into virtually every space tracking movements of others in the home.
The residence is simply divided into two wings of public use, kitchen and family room, and the other wing of bedrooms, connected by the living and dining great room. Function drove the exterior form of windows and solid walls with a line of clerestory windows which bring light into the middle of the large home. Extensive sun shadow studies with 3D tree modeling led to the unorthodox placement of the pool to the north of the home, but tree shadow tracking showed this to be the sunniest area during the entire year.
Sustainable measures included a full 7.1kW solar photovoltaic array technically making the house off the grid, and arranged so that no panels are visible from the property. A large 16,000 gallon rainwater catchment system consisting of tanks buried below grade was installed. The home is California GreenPoint rated and also features sealed roof soffits and a sealed crawlspace without the usual venting. A whole house computer automation system with server room was installed as well. Heating and cooling utilize hot water radiant heated concrete and wood floors supplemented by heat pump generated heating and cooling.
A compound of buildings created to form balanced relationships between each other, this home is about circulation, light and a balance of form and function.
Photo by John Sutton Photography.

The galley kitchen transitions from open counters facing the living dining spaces to storage and access left into the garage and right into the entertainment center.
The oak flooring was salvaged from the existing house and reinstalled.
Photo: Fredrik Brauer
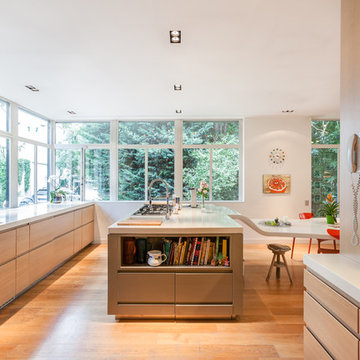
Идея дизайна: отдельная, параллельная кухня среднего размера в современном стиле с плоскими фасадами, островом, двойной мойкой, светлыми деревянными фасадами, светлым паркетным полом и окном
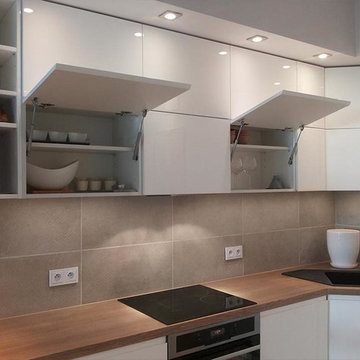
paulina kochanowicz
Свежая идея для дизайна: маленькая кухня в стиле модернизм с обеденным столом, двойной мойкой, плоскими фасадами, белыми фасадами, серым фартуком, фартуком из цементной плитки и бетонным полом для на участке и в саду - отличное фото интерьера
Свежая идея для дизайна: маленькая кухня в стиле модернизм с обеденным столом, двойной мойкой, плоскими фасадами, белыми фасадами, серым фартуком, фартуком из цементной плитки и бетонным полом для на участке и в саду - отличное фото интерьера
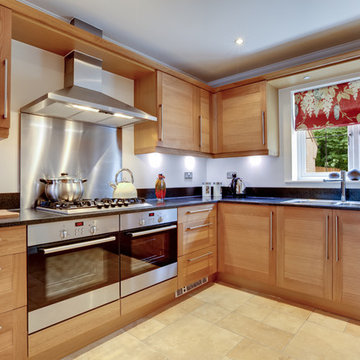
Beautiful large L-shape remodeled kitchen with light tone cabinets and stainless steel appliances.
Идея дизайна: отдельная, угловая кухня среднего размера в классическом стиле с двойной мойкой, плоскими фасадами, светлыми деревянными фасадами, техникой из нержавеющей стали, полом из керамической плитки и двумя и более островами
Идея дизайна: отдельная, угловая кухня среднего размера в классическом стиле с двойной мойкой, плоскими фасадами, светлыми деревянными фасадами, техникой из нержавеющей стали, полом из керамической плитки и двумя и более островами
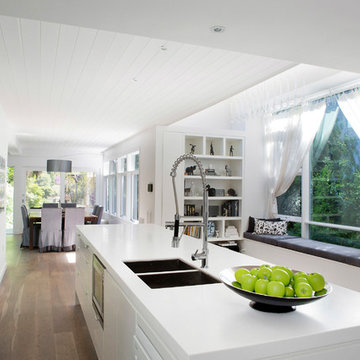
Photo : Cameron Ramsay
На фото: параллельная кухня-гостиная в современном стиле с двойной мойкой, плоскими фасадами и белыми фасадами
На фото: параллельная кухня-гостиная в современном стиле с двойной мойкой, плоскими фасадами и белыми фасадами
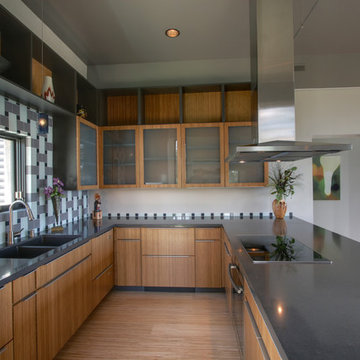
Photos by Jeff Fountain
Источник вдохновения для домашнего уюта: п-образная кухня в современном стиле с двойной мойкой, плоскими фасадами, фасадами цвета дерева среднего тона, разноцветным фартуком и окном
Источник вдохновения для домашнего уюта: п-образная кухня в современном стиле с двойной мойкой, плоскими фасадами, фасадами цвета дерева среднего тона, разноцветным фартуком и окном
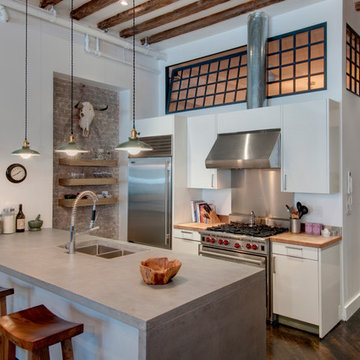
J. Asnes
Идея дизайна: параллельная кухня в стиле лофт с столешницей из бетона, техникой из нержавеющей стали, двойной мойкой, плоскими фасадами и белыми фасадами
Идея дизайна: параллельная кухня в стиле лофт с столешницей из бетона, техникой из нержавеющей стали, двойной мойкой, плоскими фасадами и белыми фасадами
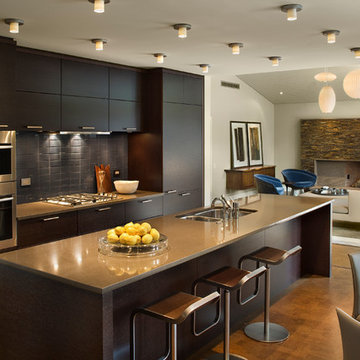
A contemporary kitchen as part of a new home we designed and built. The kitchen was open with good flow between living room, den, and the outdoor patio pool area.
Great party house.
Re|Structure Design-Build Project Photo
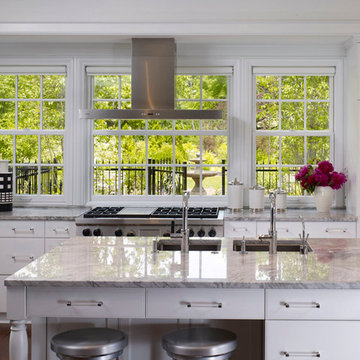
Jon Miller/Hedrich Blessing
Стильный дизайн: большая п-образная кухня в современном стиле с столешницей из кварцита, двойной мойкой, плоскими фасадами, белыми фасадами, техникой из нержавеющей стали, паркетным полом среднего тона и островом - последний тренд
Стильный дизайн: большая п-образная кухня в современном стиле с столешницей из кварцита, двойной мойкой, плоскими фасадами, белыми фасадами, техникой из нержавеющей стали, паркетным полом среднего тона и островом - последний тренд
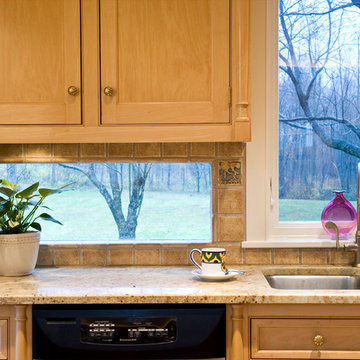
Photographer: Rob Karosis
Источник вдохновения для домашнего уюта: кухня в классическом стиле с обеденным столом, двойной мойкой, плоскими фасадами, фасадами цвета дерева среднего тона, гранитной столешницей, бежевым фартуком, фартуком из терракотовой плитки и черной техникой
Источник вдохновения для домашнего уюта: кухня в классическом стиле с обеденным столом, двойной мойкой, плоскими фасадами, фасадами цвета дерева среднего тона, гранитной столешницей, бежевым фартуком, фартуком из терракотовой плитки и черной техникой

Feldman Architects, Bruce Damonte Photography
На фото: кухня в стиле модернизм с техникой из нержавеющей стали, двойной мойкой, плоскими фасадами, светлыми деревянными фасадами, белым фартуком, фартуком из стекла и столешницей из акрилового камня
На фото: кухня в стиле модернизм с техникой из нержавеющей стали, двойной мойкой, плоскими фасадами, светлыми деревянными фасадами, белым фартуком, фартуком из стекла и столешницей из акрилового камня

Kitchen remodel, apartment renovation,
35 m2 | Berlin | Friedrichshain | 2020
Scope of work:
Conception Planning, Furniture Design, Budgeting, Detailed Planning, Sourcing, Contractors Evaluation, Site Supervision
ulia and Mathieu are a couple who have lived in Berlin-Friedrichshain for several years. Although they loved their apartment, they were never satisfied with their kitchen and dining area. Although the space was large, it felt cramped. There were many doorways and it was difficult to make it functional. Plus, there just wasn't enough counter space, and it was difficult to find enough room for all of their kitchen utensils. Julia and Mathieu are two wonderful people who radiated warmth and welcome but the gloomy kitchen did not do justice to their personalities. That is why they reached out to me, hoping that an architect would help them better plan their apartment remodel.
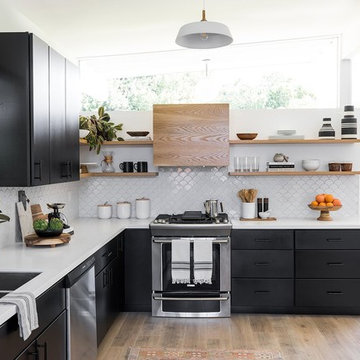
black cabinets, wood range hood, open shelving, wood shelves, oranges, white backsplash, white tile, greenery, plants, shelf styling, vintage rug, white barn lights, barn lights, cutting boards
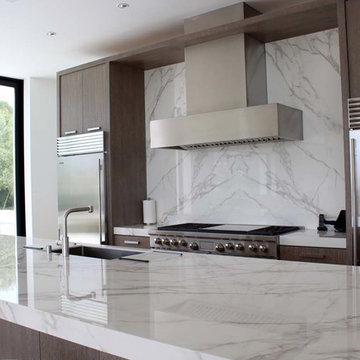
На фото: большая п-образная кухня в современном стиле с обеденным столом, двойной мойкой, плоскими фасадами, серыми фасадами, столешницей из кварцевого агломерата, белым фартуком, техникой из нержавеющей стали, светлым паркетным полом, островом и коричневым полом

Given that the social aspect of the kitchen was so important, an ‘L’ shaped bar seating area in natural walnut veneer was incorporated at the garden end of the island to a) maximise natural light and views of the garden and b) to be used as a staging area for the summer months when eating/socialising outside. The walnut bar both references the tall cabinet material, and provides a warm, tactile surface for sitting at as well as differentiating kitchen workspace with social space.
Darren Chung
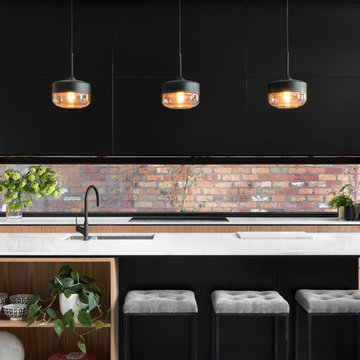
На фото: кухня в современном стиле с двойной мойкой, плоскими фасадами, светлыми деревянными фасадами, островом и двухцветным гарнитуром с
Кухня с двойной мойкой и плоскими фасадами – фото дизайна интерьера
9