Кухня с двойной мойкой и любым количеством островов – фото дизайна интерьера
Сортировать:
Бюджет
Сортировать:Популярное за сегодня
141 - 160 из 98 980 фото
1 из 3

An open-plan bright and charming basement kitchen uses a clever blend of colours and tones which complement each other beautifully, creating a contemporary feel. A white Corian work top wraps around grey silk finished lacquered cupboard doors and draws. Terracotta hexagonal floor tiles bounce off the original brick work above the oven adding a traditional touch.
David Giles
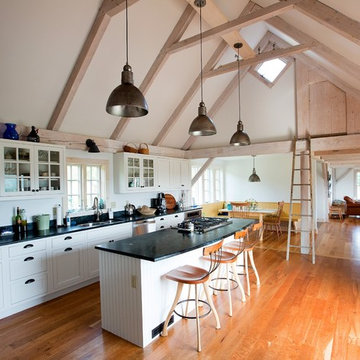
Идея дизайна: кухня в стиле кантри с обеденным столом, двойной мойкой, фасадами в стиле шейкер, белыми фасадами, техникой из нержавеющей стали, паркетным полом среднего тона, островом и окном
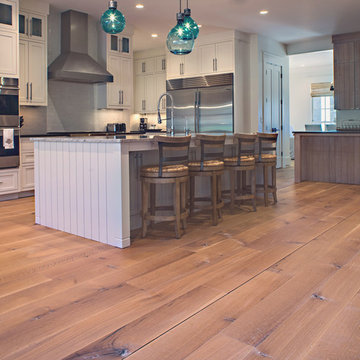
8" Character Rift & Quartered White Oak Wood Floor. Extra Long Planks. Finished on site in Nashville Tennessee. Rubio Monocoat Finish. View into Kitchen with white cabinets, stainless refrigerator and appliances, green glass pendants lights, and bar stools. www.oakandbroad.com
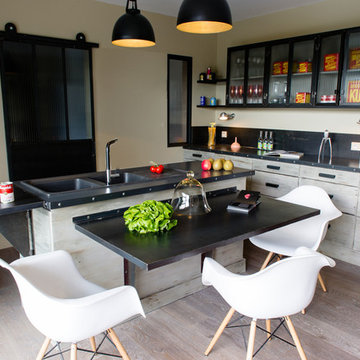
Стильный дизайн: угловая кухня среднего размера в стиле лофт с обеденным столом, двойной мойкой, светлыми деревянными фасадами и островом - последний тренд
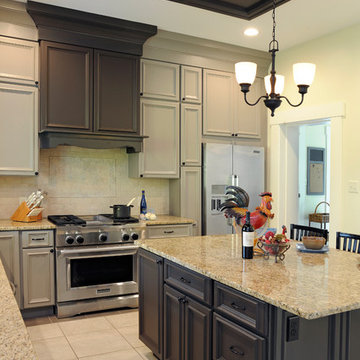
Источник вдохновения для домашнего уюта: большая п-образная кухня в классическом стиле с двойной мойкой, фасадами с утопленной филенкой, серыми фасадами, гранитной столешницей, бежевым фартуком, фартуком из каменной плитки, техникой из нержавеющей стали, полом из керамогранита и островом
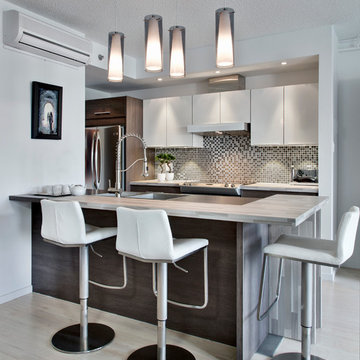
Joanie Charlebois - Designer | Cuisiniste.
Rodolf Noel - Photographer.
На фото: маленькая прямая кухня-гостиная в стиле модернизм с островом, плоскими фасадами, белыми фасадами, двойной мойкой, столешницей из ламината, зеленым фартуком, техникой из нержавеющей стали и светлым паркетным полом для на участке и в саду с
На фото: маленькая прямая кухня-гостиная в стиле модернизм с островом, плоскими фасадами, белыми фасадами, двойной мойкой, столешницей из ламината, зеленым фартуком, техникой из нержавеющей стали и светлым паркетным полом для на участке и в саду с
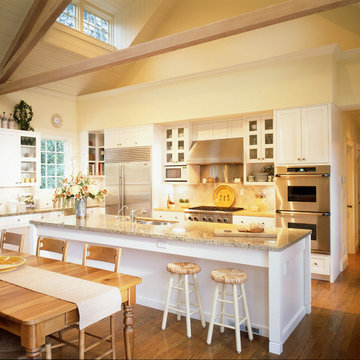
Пример оригинального дизайна: огромная угловая кухня в стиле кантри с обеденным столом, стеклянными фасадами, белыми фасадами, гранитной столешницей, техникой из нержавеющей стали, паркетным полом среднего тона, островом, двойной мойкой и белым фартуком
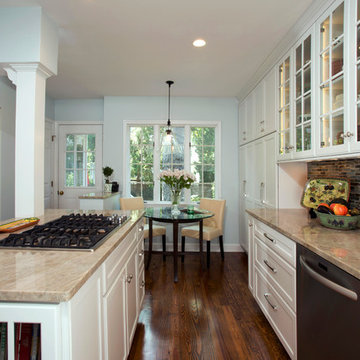
This cozy, newly remodeled kitchen in Alexandria feels brighter and more open to the homeowners. The top half of the wall between the rear entrance and the eat-in area of the kitchen was removed, and the entryway between a rear addition and the kitchen was widened by about 9 inches. The resulting breakfast nook is now filled with natural light, and the glass table and new rustic pendant light add to its peaceful ambiance. Photographer Greg Hadley
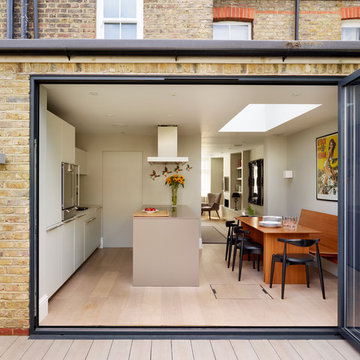
Пример оригинального дизайна: параллельная кухня в стиле модернизм с обеденным столом, двойной мойкой, плоскими фасадами, белыми фасадами, техникой под мебельный фасад, светлым паркетным полом и островом
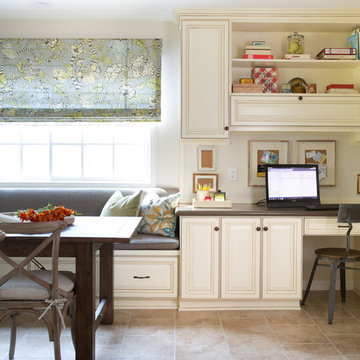
Пример оригинального дизайна: кухня среднего размера в стиле неоклассика (современная классика) с столешницей из кварцевого агломерата, фартуком из плитки кабанчик, техникой из нержавеющей стали, островом, обеденным столом, двойной мойкой, фасадами с выступающей филенкой, белыми фасадами, бежевым фартуком и полом из керамической плитки

Extension of the kitchen toward the back yard created space for a new breakfast nook facing the owning sun.
Cookbook storage is integrated into the bench design.
Photo: Erick Mikiten, AIA
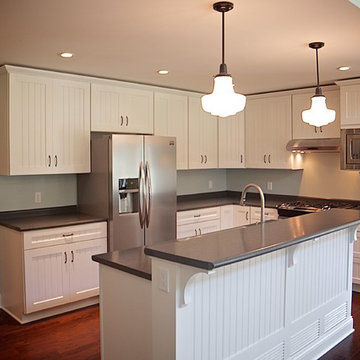
Bradley Wheeler, AIA, LEED AP
На фото: маленькая угловая кухня в стиле неоклассика (современная классика) с обеденным столом, двойной мойкой, фасадами с декоративным кантом, белыми фасадами, столешницей из ламината, техникой из нержавеющей стали, темным паркетным полом и островом для на участке и в саду
На фото: маленькая угловая кухня в стиле неоклассика (современная классика) с обеденным столом, двойной мойкой, фасадами с декоративным кантом, белыми фасадами, столешницей из ламината, техникой из нержавеющей стали, темным паркетным полом и островом для на участке и в саду
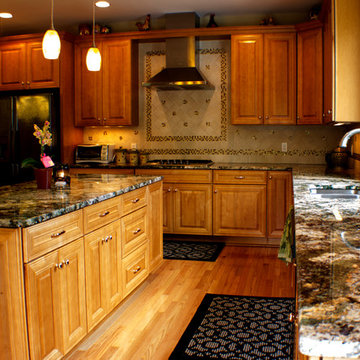
Kitchen view
На фото: угловая кухня-гостиная среднего размера в стиле кантри с двойной мойкой, фасадами с выступающей филенкой, фасадами цвета дерева среднего тона, гранитной столешницей, бежевым фартуком, фартуком из керамической плитки, техникой из нержавеющей стали, светлым паркетным полом и островом
На фото: угловая кухня-гостиная среднего размера в стиле кантри с двойной мойкой, фасадами с выступающей филенкой, фасадами цвета дерева среднего тона, гранитной столешницей, бежевым фартуком, фартуком из керамической плитки, техникой из нержавеющей стали, светлым паркетным полом и островом
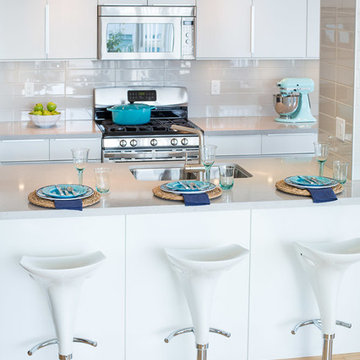
Compatibility with existing structure
This project involved rethinking the space by discovering new solutions within the same sq-footage. Through a development city permit process we were able to legally remove the enclosed solarium sliding doors and pocket-door to integrate the kitchen with the rest of the space. The result, two dysfunctional spaces now transformed into one dramatic and free-flowing space which fueled our client’s passion for entertaining and cooking.
A unique challenge involved integrating the remaining wall “pillar” into the design. It was created to house the building plumbing stack and some electrical. By integrating the island’s main countertop around the pillar with 3”x6” ceramic tiles we are able to add visual flavour to the space without jeopardizing the end result.
Functionality and efficient use of space
Kitchen cabinetry with pull-out doors and drawers added much needed storage to a cramped kitchen. Further, adding 3 floor-to-ceiling pantries helped increase storage by more than 300%
Extended quartz counter features a casual eating bar, with plenty of workspace and an undermounted sink for easy maintenance when cleaning countertops.
A larger island with extra seating made the kitchen a hub for all things entertainment.
Creativity in design and details
Customizing out-of-the-box standard cabinetry gives full-height storage at a price significantly less than custom millwork.
Housing the old fridge into an extra deep upper cabinet and incasing it with side gables created an integrated look to a “like-new” appliance.
Pot lights, task lights, and under cabinet lighting was added using a 3-way remote controlled dimmer assuring great lighting on a dark day.
Environmental considerations/features
The kitchen features: low-flow motion sensor faucet. Low-voltage pot lights with dimmers. 3, 3-way dimmer switches with remote control technology to create amazing ambiance in an environmentally friendly way. This meant we didn’t need to run new 3-way wiring, open walls, thus, avoiding extra work and debris.
Re using the “like-new” Energy-efficient appliances saved the client money.
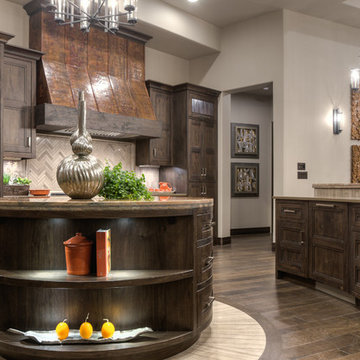
http://www.mykalsphotography.com/
Стильный дизайн: большая п-образная кухня в современном стиле с обеденным столом, двойной мойкой, темными деревянными фасадами, гранитной столешницей, серым фартуком, техникой из нержавеющей стали и двумя и более островами - последний тренд
Стильный дизайн: большая п-образная кухня в современном стиле с обеденным столом, двойной мойкой, темными деревянными фасадами, гранитной столешницей, серым фартуком, техникой из нержавеющей стали и двумя и более островами - последний тренд
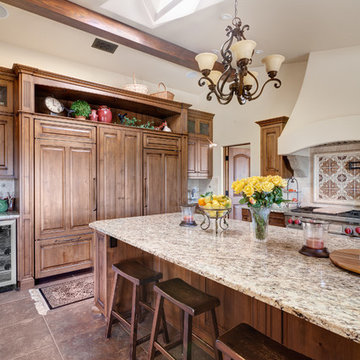
Пример оригинального дизайна: большая п-образная кухня в средиземноморском стиле с обеденным столом, двойной мойкой, фасадами с декоративным кантом, фасадами цвета дерева среднего тона, гранитной столешницей, бежевым фартуком, техникой под мебельный фасад, полом из керамической плитки и островом
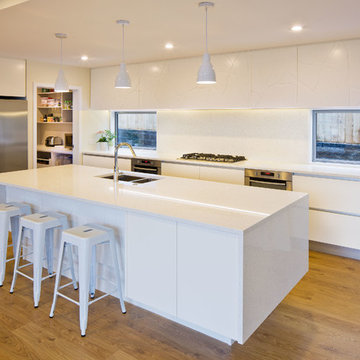
Paul McCredie Photography
На фото: угловая кухня в стиле модернизм с двойной мойкой, плоскими фасадами, белыми фасадами, техникой из нержавеющей стали, паркетным полом среднего тона и островом с
На фото: угловая кухня в стиле модернизм с двойной мойкой, плоскими фасадами, белыми фасадами, техникой из нержавеющей стали, паркетным полом среднего тона и островом с
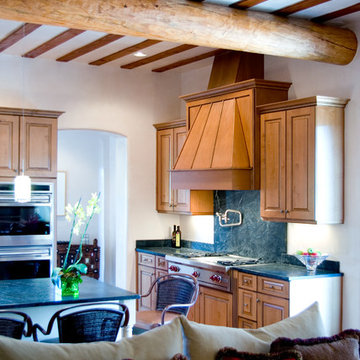
Свежая идея для дизайна: п-образная кухня-гостиная среднего размера в стиле фьюжн с двойной мойкой, фасадами с выступающей филенкой, фасадами цвета дерева среднего тона, столешницей из талькохлорита, фартуком из каменной плиты, техникой из нержавеющей стали, островом и паркетным полом среднего тона - отличное фото интерьера
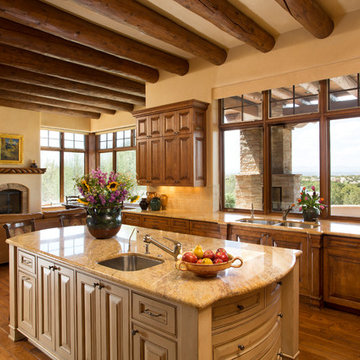
На фото: угловая кухня-гостиная среднего размера в средиземноморском стиле с двойной мойкой, фасадами с выступающей филенкой, бежевым фартуком, темным паркетным полом, островом, фасадами цвета дерева среднего тона, гранитной столешницей, фартуком из керамической плитки и мойкой у окна с

Gilbertson Photography
На фото: огромная параллельная кухня в современном стиле с двойной мойкой, плоскими фасадами, светлыми деревянными фасадами, белым фартуком, гранитной столешницей, фартуком из керамогранитной плитки, техникой под мебельный фасад, полом из керамогранита, островом и обеденным столом
На фото: огромная параллельная кухня в современном стиле с двойной мойкой, плоскими фасадами, светлыми деревянными фасадами, белым фартуком, гранитной столешницей, фартуком из керамогранитной плитки, техникой под мебельный фасад, полом из керамогранита, островом и обеденным столом
Кухня с двойной мойкой и любым количеством островов – фото дизайна интерьера
8