Кухня с двойной мойкой и красным полом – фото дизайна интерьера
Сортировать:
Бюджет
Сортировать:Популярное за сегодня
101 - 120 из 320 фото
1 из 3
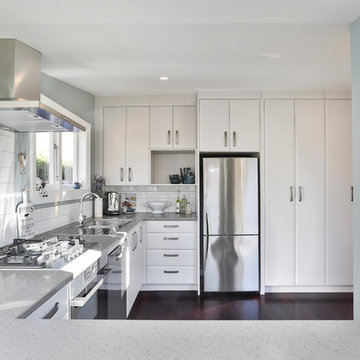
The view looking from the Bay window. This Renovation was complex as we needed to make the best of a very small dwelling and to gain the kitchen living space there needed to be some cleaver encroaching on the adjoining laundry/guest toilet area. This gave us the depth for the fridge and the back work area.
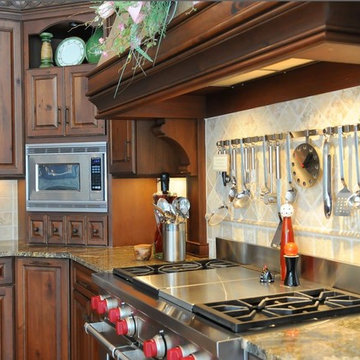
Custom Home
Пример оригинального дизайна: огромная п-образная кухня в классическом стиле с обеденным столом, двойной мойкой, фасадами с выступающей филенкой, темными деревянными фасадами, гранитной столешницей, бежевым фартуком, фартуком из травертина, техникой из нержавеющей стали, темным паркетным полом, островом и красным полом
Пример оригинального дизайна: огромная п-образная кухня в классическом стиле с обеденным столом, двойной мойкой, фасадами с выступающей филенкой, темными деревянными фасадами, гранитной столешницей, бежевым фартуком, фартуком из травертина, техникой из нержавеющей стали, темным паркетным полом, островом и красным полом
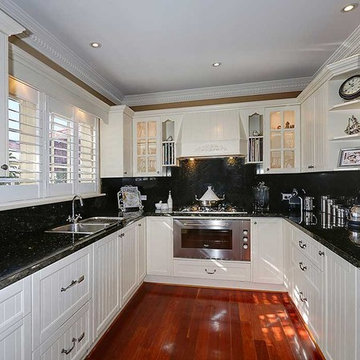
Recently updated my benchtop with Granite - its called Verde Butterfly and comes from Italy
Пример оригинального дизайна: большая п-образная кухня в стиле кантри с белыми фасадами, гранитной столешницей, черным фартуком, техникой из нержавеющей стали, паркетным полом среднего тона, обеденным столом, двойной мойкой, фасадами с утопленной филенкой, фартуком из каменной плиты, полуостровом и красным полом
Пример оригинального дизайна: большая п-образная кухня в стиле кантри с белыми фасадами, гранитной столешницей, черным фартуком, техникой из нержавеющей стали, паркетным полом среднего тона, обеденным столом, двойной мойкой, фасадами с утопленной филенкой, фартуком из каменной плиты, полуостровом и красным полом
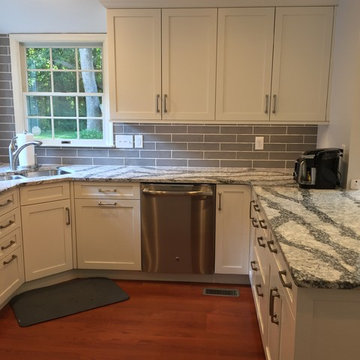
Transformation of an outdated 90' oak kitchen to a clean white & gray transitional show stopper. #annapolis #maryland #whitekitchen #kitchendesign #kitchen #kitchens #kitcheninspo #customdesign #gourmet #gourmetkitchen #cookskitchen #tile #tilebacksplash #subwaytile #quartz #quartzcountertops #designsbymatt #customhome #woodmode #nkba #formandfunction #beautiful #functional
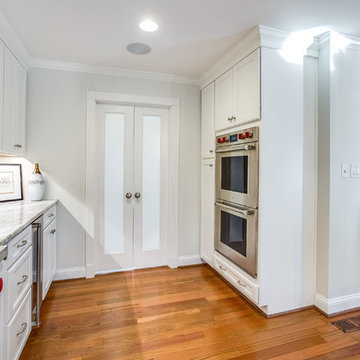
205 Photography
Several walls were removed to open up the kitchen to the rest of the living spaces. The dining room and laundry room were relocated for better flow.
White cabinetry to the ceiling, Fantasy Brown marble counter tops, Wolfe stainless appliances and Brazilian Cherry floors.
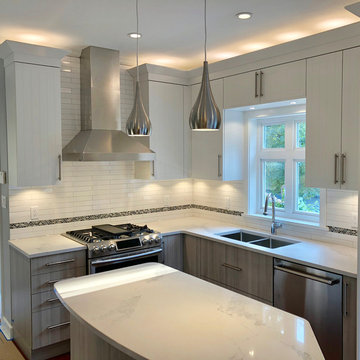
This view of the kitchen shows one of the unique features of this kitchen. As well as under cabinet lighting and pot lighting, this kitchen also has uplighting on the top of all the wall cabinets.
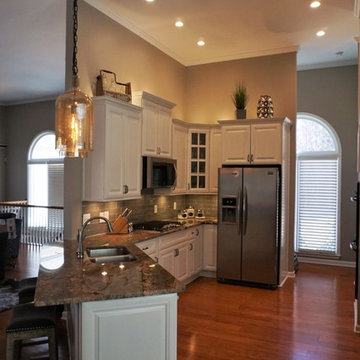
Another view of the kitchen showing the newly added recessed lighting and pendants. We filled in the open space in the wall to the family room to locate the microwave oven above the stove top.
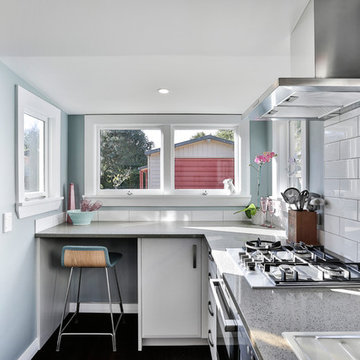
The view for the new bay window area with seating for that sunny day cuppa and view of the garden.
На фото: маленькая п-образная кухня в классическом стиле с двойной мойкой, фасадами с выступающей филенкой, серыми фасадами, столешницей из кварцевого агломерата, белым фартуком, фартуком из керамической плитки, техникой из нержавеющей стали, деревянным полом, красным полом и серой столешницей без острова для на участке и в саду с
На фото: маленькая п-образная кухня в классическом стиле с двойной мойкой, фасадами с выступающей филенкой, серыми фасадами, столешницей из кварцевого агломерата, белым фартуком, фартуком из керамической плитки, техникой из нержавеющей стали, деревянным полом, красным полом и серой столешницей без острова для на участке и в саду с
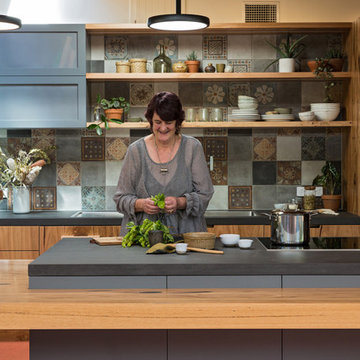
На фото: огромная параллельная кухня-гостиная в стиле лофт с двойной мойкой, плоскими фасадами, фасадами цвета дерева среднего тона, столешницей из акрилового камня, разноцветным фартуком, фартуком из керамической плитки, техникой из нержавеющей стали, полом из линолеума, островом, красным полом и черной столешницей с
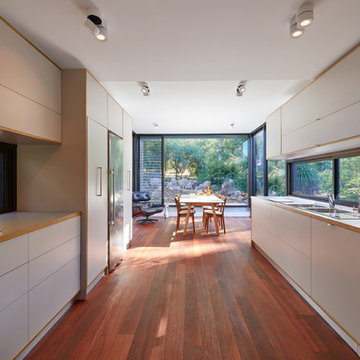
Douglas Mark Black
На фото: угловая кухня среднего размера, у окна в стиле модернизм с обеденным столом, двойной мойкой, столешницей из ламината, белым фартуком, темным паркетным полом, красным полом, белыми фасадами и техникой из нержавеющей стали с
На фото: угловая кухня среднего размера, у окна в стиле модернизм с обеденным столом, двойной мойкой, столешницей из ламината, белым фартуком, темным паркетным полом, красным полом, белыми фасадами и техникой из нержавеющей стали с
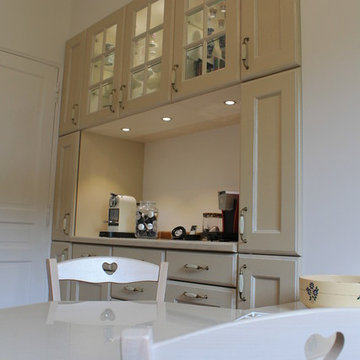
Свежая идея для дизайна: отдельная, угловая кухня среднего размера в классическом стиле с двойной мойкой, столешницей из плитки, разноцветным фартуком, фартуком из керамической плитки, техникой из нержавеющей стали, полом из терракотовой плитки и красным полом без острова - отличное фото интерьера
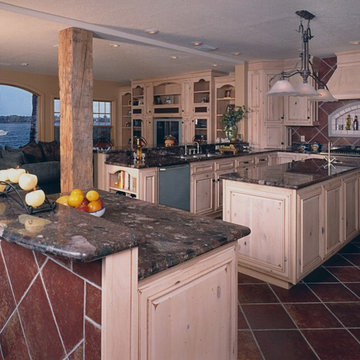
Winner of a NARI Contractor of the Year award, this house was completely remodeled inside and out. The rustic interior blends into nature while overlooking the water.
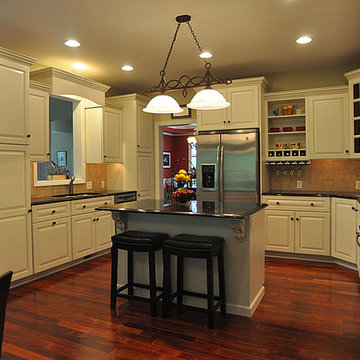
Refinished kitchen cabinet with sprayed lacquer and glaze.
На фото: п-образная кухня среднего размера в классическом стиле с обеденным столом, двойной мойкой, фасадами с выступающей филенкой, бежевыми фасадами, гранитной столешницей, бежевым фартуком, фартуком из каменной плитки, техникой из нержавеющей стали, темным паркетным полом, островом и красным полом
На фото: п-образная кухня среднего размера в классическом стиле с обеденным столом, двойной мойкой, фасадами с выступающей филенкой, бежевыми фасадами, гранитной столешницей, бежевым фартуком, фартуком из каменной плитки, техникой из нержавеющей стали, темным паркетным полом, островом и красным полом
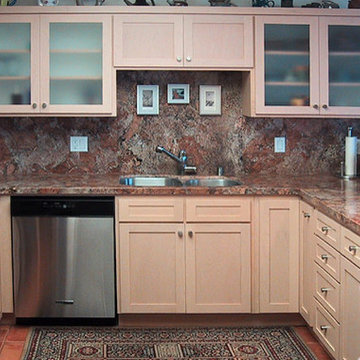
Источник вдохновения для домашнего уюта: угловая кухня-гостиная среднего размера в классическом стиле с двойной мойкой, фасадами в стиле шейкер, белыми фасадами, гранитной столешницей, техникой из нержавеющей стали, разноцветным фартуком, фартуком из каменной плиты, полом из терракотовой плитки и красным полом
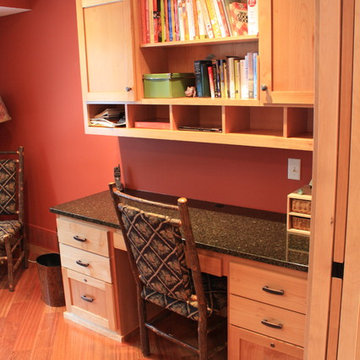
Photos by Ronda Zattera
Пример оригинального дизайна: параллельная кухня среднего размера в классическом стиле с обеденным столом, двойной мойкой, фасадами в стиле шейкер, темными деревянными фасадами, гранитной столешницей, разноцветным фартуком, фартуком из каменной плитки, техникой из нержавеющей стали, темным паркетным полом, полуостровом, красным полом и коричневой столешницей
Пример оригинального дизайна: параллельная кухня среднего размера в классическом стиле с обеденным столом, двойной мойкой, фасадами в стиле шейкер, темными деревянными фасадами, гранитной столешницей, разноцветным фартуком, фартуком из каменной плитки, техникой из нержавеющей стали, темным паркетным полом, полуостровом, красным полом и коричневой столешницей
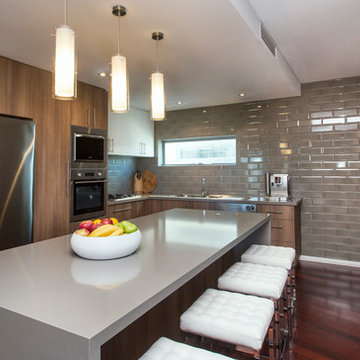
Свежая идея для дизайна: угловая кухня-гостиная среднего размера в современном стиле с двойной мойкой, плоскими фасадами, фасадами цвета дерева среднего тона, столешницей из кварцевого агломерата, серым фартуком, фартуком из керамической плитки, техникой из нержавеющей стали, темным паркетным полом, островом и красным полом - отличное фото интерьера
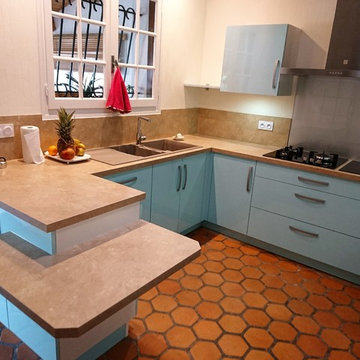
Les Cuisines de la Seudre
На фото: п-образная кухня-гостиная среднего размера в стиле модернизм с двойной мойкой, зелеными фасадами, столешницей из ламината, бежевым фартуком, цветной техникой, полом из терракотовой плитки и красным полом без острова с
На фото: п-образная кухня-гостиная среднего размера в стиле модернизм с двойной мойкой, зелеными фасадами, столешницей из ламината, бежевым фартуком, цветной техникой, полом из терракотовой плитки и красным полом без острова с

The clients called me on the recommendation from a neighbor of mine who had met them at a conference and learned of their need for an architect. They contacted me and after meeting to discuss their project they invited me to visit their site, not far from White Salmon in Washington State.
Initially, the couple discussed building a ‘Weekend’ retreat on their 20± acres of land. Their site was in the foothills of a range of mountains that offered views of both Mt. Adams to the North and Mt. Hood to the South. They wanted to develop a place that was ‘cabin-like’ but with a degree of refinement to it and take advantage of the primary views to the north, south and west. They also wanted to have a strong connection to their immediate outdoors.
Before long my clients came to the conclusion that they no longer perceived this as simply a weekend retreat but were now interested in making this their primary residence. With this new focus we concentrated on keeping the refined cabin approach but needed to add some additional functions and square feet to the original program.
They wanted to downsize from their current 3,500± SF city residence to a more modest 2,000 – 2,500 SF space. They desired a singular open Living, Dining and Kitchen area but needed to have a separate room for their television and upright piano. They were empty nesters and wanted only two bedrooms and decided that they would have two ‘Master’ bedrooms, one on the lower floor and the other on the upper floor (they planned to build additional ‘Guest’ cabins to accommodate others in the near future). The original scheme for the weekend retreat was only one floor with the second bedroom tucked away on the north side of the house next to the breezeway opposite of the carport.
Another consideration that we had to resolve was that the particular location that was deemed the best building site had diametrically opposed advantages and disadvantages. The views and primary solar orientations were also the source of the prevailing winds, out of the Southwest.
The resolve was to provide a semi-circular low-profile earth berm on the south/southwest side of the structure to serve as a wind-foil directing the strongest breezes up and over the structure. Because our selected site was in a saddle of land that then sloped off to the south/southwest the combination of the earth berm and the sloping hill would effectively created a ‘nestled’ form allowing the winds rushing up the hillside to shoot over most of the house. This allowed me to keep the favorable orientation to both the views and sun without being completely compromised by the winds.
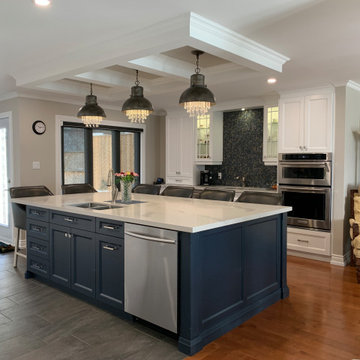
На фото: параллельная кухня среднего размера в современном стиле с обеденным столом, двойной мойкой, фасадами в стиле шейкер, синими фасадами, столешницей из кварцевого агломерата, синим фартуком, фартуком из стеклянной плитки, техникой из нержавеющей стали, паркетным полом среднего тона, островом, красным полом, белой столешницей и кессонным потолком с
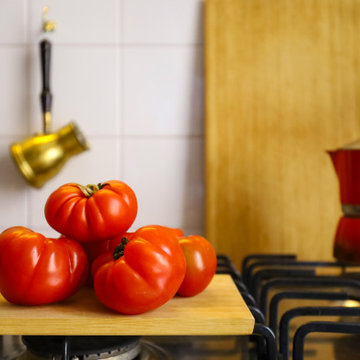
CUCINA DETTAGLIO
Свежая идея для дизайна: отдельная, прямая кухня среднего размера в стиле фьюжн с двойной мойкой, плоскими фасадами, белыми фасадами, столешницей из ламината, белым фартуком, фартуком из керамической плитки, техникой из нержавеющей стали, полом из цементной плитки, красным полом и бежевой столешницей без острова - отличное фото интерьера
Свежая идея для дизайна: отдельная, прямая кухня среднего размера в стиле фьюжн с двойной мойкой, плоскими фасадами, белыми фасадами, столешницей из ламината, белым фартуком, фартуком из керамической плитки, техникой из нержавеющей стали, полом из цементной плитки, красным полом и бежевой столешницей без острова - отличное фото интерьера
Кухня с двойной мойкой и красным полом – фото дизайна интерьера
6