Кухня с двойной мойкой и кессонным потолком – фото дизайна интерьера
Сортировать:
Бюджет
Сортировать:Популярное за сегодня
121 - 140 из 713 фото
1 из 3
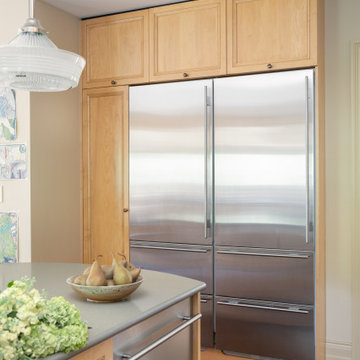
На фото: п-образная кухня среднего размера в классическом стиле с обеденным столом, двойной мойкой, фасадами с декоративным кантом, светлыми деревянными фасадами, столешницей из кварцевого агломерата, коричневым фартуком, фартуком из керамической плитки, техникой из нержавеющей стали, темным паркетным полом, островом, коричневым полом, зеленой столешницей и кессонным потолком с
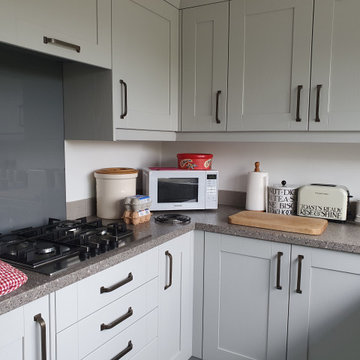
Range: Cambridge
Colour: Light Grey
Worktops: Laminate
На фото: маленькая отдельная, п-образная кухня в классическом стиле с двойной мойкой, фасадами в стиле шейкер, серыми фасадами, столешницей из ламината, серым фартуком, фартуком из стеклянной плитки, техникой из нержавеющей стали, полом из керамической плитки, серым полом, разноцветной столешницей и кессонным потолком без острова для на участке и в саду
На фото: маленькая отдельная, п-образная кухня в классическом стиле с двойной мойкой, фасадами в стиле шейкер, серыми фасадами, столешницей из ламината, серым фартуком, фартуком из стеклянной плитки, техникой из нержавеющей стали, полом из керамической плитки, серым полом, разноцветной столешницей и кессонным потолком без острова для на участке и в саду
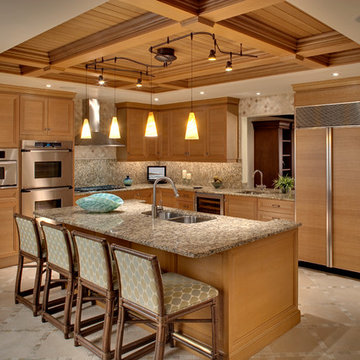
Источник вдохновения для домашнего уюта: большая отдельная кухня в классическом стиле с двойной мойкой, открытыми фасадами, светлыми деревянными фасадами, мраморной столешницей, разноцветной столешницей, полом из керамической плитки, коричневым полом, кессонным потолком, разноцветным фартуком, фартуком из плитки мозаики и техникой из нержавеющей стали
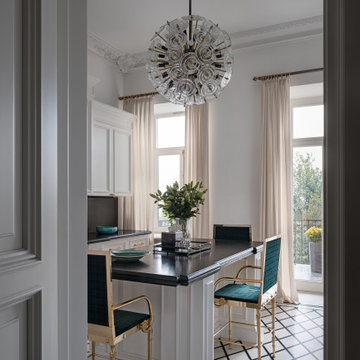
Этот интерьер – переплетение богатого опыта дизайнера, отменного вкуса заказчицы, тонко подобранных антикварных и современных элементов.
Началось все с того, что в студию Юрия Зименко обратилась заказчица, которая точно знала, что хочет получить и была настроена активно участвовать в подборе предметного наполнения. Апартаменты, расположенные в исторической части Киева, требовали незначительной корректировки планировочного решения. И дизайнер легко адаптировал функционал квартиры под сценарий жизни конкретной семьи. Сегодня общая площадь 200 кв. м разделена на гостиную с двумя входами-выходами (на кухню и в коридор), спальню, гардеробную, ванную комнату, детскую с отдельной ванной комнатой и гостевой санузел.
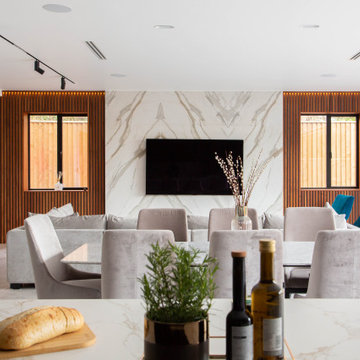
This luxury kitchen was designed for our clients based in Denham, West London.
Tall ceiling high dark walnut units are designed across the outer of the kitchen.
A stand out island takes centre stage with Siemens gas and induction hobs for cooking and space to fit up to 6 people. A pop up socket with plug and usb power is cleverly hidden within the worktop, allowing easy access to use worktop appliances or laptops when working from home.
Beautifully lit brass shelves are incorporate into the design and match the warm brown and gold colour veins in the worktop.
The kitchen features a bespoke hidden pantry and bar with carbon grey internal units.
Appliances used through out the kitchen include, Siemens, Falmac and Quooker.
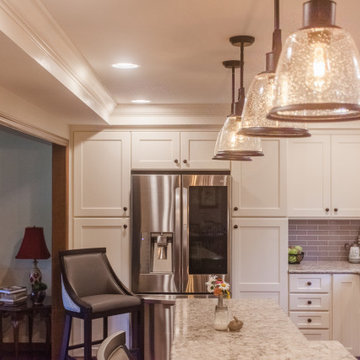
This family loves to cook and entertain and they were restricted by their confining kitchen. We took care of that by opening up the space and removing a wall to the dining room and one to the living room which made it a large welcoming and lovely eat in kitchen.
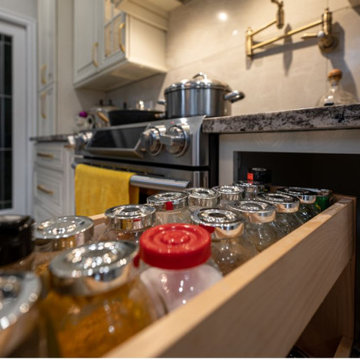
Our latest remodling for a big kitchen. Raised Panel Beige solid wood cabinets with premier marble look quartz.
На фото: большая параллельная кухня-гостиная в стиле неоклассика (современная классика) с двойной мойкой, фасадами с выступающей филенкой, бежевыми фасадами, столешницей из кварцевого агломерата, белым фартуком, фартуком из кварцевого агломерата, техникой из нержавеющей стали, полом из керамической плитки, островом, бежевым полом, разноцветной столешницей и кессонным потолком
На фото: большая параллельная кухня-гостиная в стиле неоклассика (современная классика) с двойной мойкой, фасадами с выступающей филенкой, бежевыми фасадами, столешницей из кварцевого агломерата, белым фартуком, фартуком из кварцевого агломерата, техникой из нержавеющей стали, полом из керамической плитки, островом, бежевым полом, разноцветной столешницей и кессонным потолком
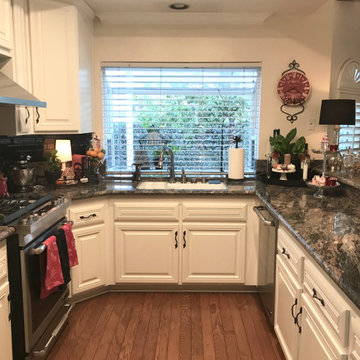
Traditional, warm and welcoming style custom kitchen remodel was done in Yorba Linda, California. The raised panel cabinet doors with classic crown molding, hardware flooring and recessed lighting makes this an ideal kitchen that will never go out of style.
NOTE: We do not photoshop our pictures.
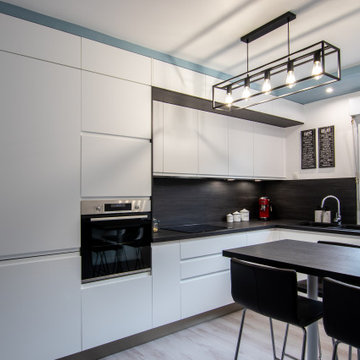
Свежая идея для дизайна: маленькая угловая кухня-гостиная в современном стиле с двойной мойкой, фасадами с декоративным кантом, белыми фасадами, столешницей из ламината, коричневым фартуком, техникой из нержавеющей стали, полом из ламината, островом, коричневым полом, коричневой столешницей и кессонным потолком для на участке и в саду - отличное фото интерьера
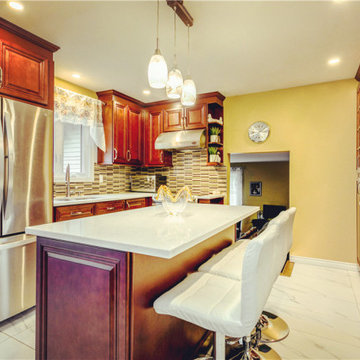
Raised panel cabinets create a warm elegant look to any kitchen, old or new. Whether complementing the architecture in an older home or creating a traditional feel in a newer kitchen, this style can do both.
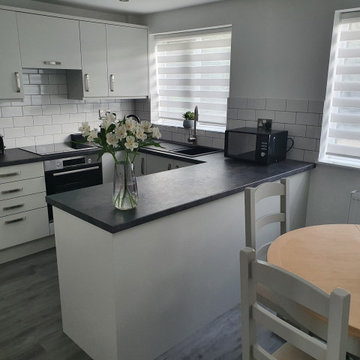
Range: Porter
Colour: Dove Grey
Worktops: Laminate Rabac
На фото: маленькая п-образная кухня с обеденным столом, двойной мойкой, плоскими фасадами, серыми фасадами, столешницей из ламината, черной техникой, полом из ламината, серым полом, черной столешницей и кессонным потолком без острова для на участке и в саду
На фото: маленькая п-образная кухня с обеденным столом, двойной мойкой, плоскими фасадами, серыми фасадами, столешницей из ламината, черной техникой, полом из ламината, серым полом, черной столешницей и кессонным потолком без острова для на участке и в саду
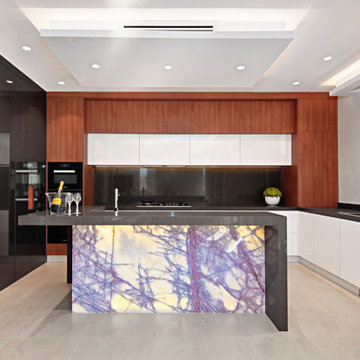
The kitchen is in a beautifully newly constructed multi-level luxury home
The clients brief was a design where spaces have an architectural design flow to maintain a stylistic integrity
Glossy and luxurious surfaces with Minimalist, sleek, modern appearance defines the kitchen
All state of art appliances are used here
All drawers and Inner drawers purposely designed to provide maximum convenience as well as a striking visual appeal.
Recessed led down lights under all wall cabinets to add dramatic indirect lighting and ambience
Optimum use of space has led to cabinets till ceiling height with 2 level access all by electronic servo drive opening
Integrated fridges and freezer along with matching doors leading to scullery form part of a minimalistic wall complementing the symmetry and clean lines of the kitchen
All components in the design from the beginning were desired to be elements of modernity that infused a touch of natural feel by lavish use of Marble and neutral colour tones contrasted with rich timber grain provides to create Interest.
The complete kitchen is in flush doors with no handles and all push to open servo opening for wall cabinets
The cleverly concealed pantry has ample space with a second sink and dishwasher along with a large area for small appliances storage on benchtop
The center island piece is intended to reflect a strong style making it an architectural sculpture in the middle of this large room, thus perfectly zoning the kitchen from the formal spaces.
The 2 level Island is perfect for entertaining and adds to the dramatic transition between spaces. Simple lines often lead to surprising visual patterns, which gradually build rhythm.
New York marble backlit makes it a stunning Centre piece offset by led lighting throughout.
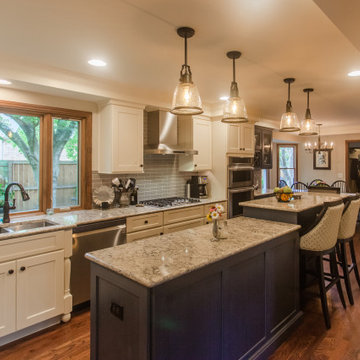
This family loves to cook and entertain and they were restricted by their confining kitchen. We took care of that by opening up the space and removing a wall to the dining room and one to the living room which made it a large welcoming and lovely eat in kitchen.
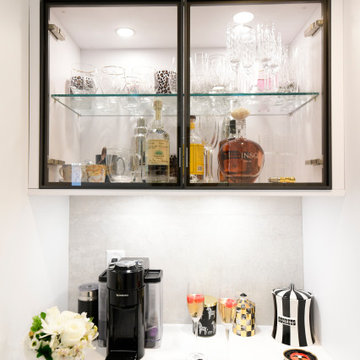
Super modern kitchen, integrating unique spaces!
Свежая идея для дизайна: большая параллельная кухня с двойной мойкой, плоскими фасадами, белыми фасадами, гранитной столешницей, белым фартуком, фартуком из гранита, белой техникой, светлым паркетным полом, двумя и более островами, бежевым полом, белой столешницей и кессонным потолком - отличное фото интерьера
Свежая идея для дизайна: большая параллельная кухня с двойной мойкой, плоскими фасадами, белыми фасадами, гранитной столешницей, белым фартуком, фартуком из гранита, белой техникой, светлым паркетным полом, двумя и более островами, бежевым полом, белой столешницей и кессонным потолком - отличное фото интерьера
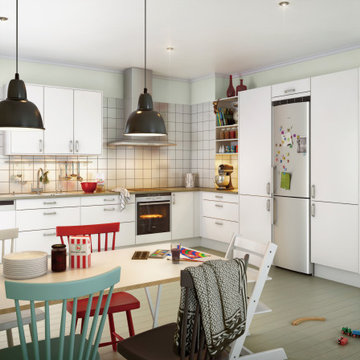
Everything in a small kitchen must serve double-duty. Here, cabinets and shelves perform more than just storing dishes. With proper styling, floating shelves or glass-front cabinets can easily be transformed into chic vignettes for treasures or a stack of cookbooks. A freestanding cabinet like an unused bookshelf can also be used to hold your kitchen essentials if storage space is really that limited.
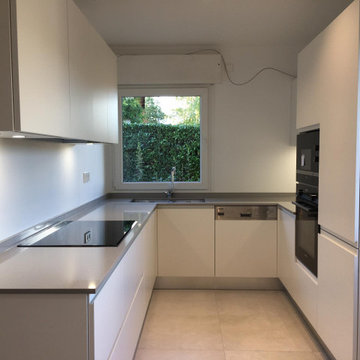
HOUSE RENOVATION - Renovation d`une maison des annes `50
la rénovation dans ce cas a deux objectifs, non seulement pour moderniser les espaces, mais aussi pour les rendre plus fonctionnels pour le propriétaire, qui au fil des ans a des besoins différents.
Le plancher a été complètement remplacé afin d'avoir le même matériau dans toutes les pièces et de résoudre le problème d'une petite différence de hauteur entre la cuisine et l'entrée, tout a été ramené au même niveau.
Les passages des portes ont été agrandis et les anciennes portes ont été remplacées par des portes coulissantes en verre, pour faciliter l'accès et permettre à la lumière naturelle de filtrer dans l'entrée faiblement éclairée.
Les fenêtres et volets ont été remplacés et des mécanismes électriques ont été ajoutés pour leur ouverture et leur fermeture avec télécommande.
La cuisine a été remplacée par une cuisine moderne et fonctionnelle, abaissée par rapport à l'ancienne.
Les caissons de volets ont été conçus par nos soins et fabriqués par des artisans locaux, ils ont été intégrés dans la nouvelle cuisine se cachant dans l'espace entre le mobilier et le plafond.
Des niches y ont été créées pour placer des éléments de décoration et intégrer le système d'éclairage direct sur la surface de travail.
Les plafonds ont été abaissés et des spots d'éclairage ont été installés, remplaçant les anciennes appliques murales.
Une niche a été créée à l'entrée dans laquelle une armoire sur mesure pour manteaux et chaussures a été positionnée.
Les murs ont été entièrement restaurés et repeints.
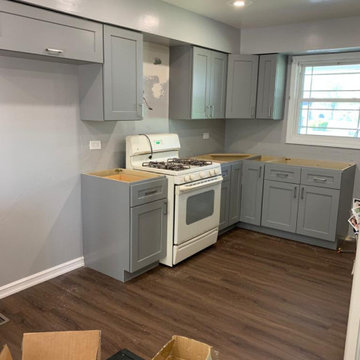
Base and Wall Cabinet Installation
На фото: угловая кухня среднего размера в классическом стиле с обеденным столом, двойной мойкой, фасадами в стиле шейкер, серыми фасадами, столешницей из кварцита, техникой из нержавеющей стали, полом из ламината, островом, серым полом, разноцветной столешницей и кессонным потолком с
На фото: угловая кухня среднего размера в классическом стиле с обеденным столом, двойной мойкой, фасадами в стиле шейкер, серыми фасадами, столешницей из кварцита, техникой из нержавеющей стали, полом из ламината, островом, серым полом, разноцветной столешницей и кессонным потолком с
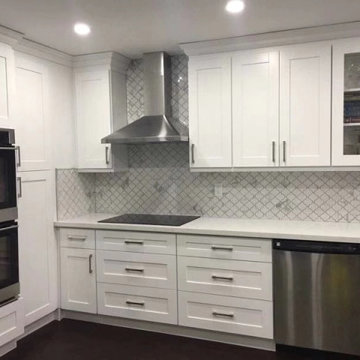
This door style features transitional styling to complement any kitchen. It is constructed with solid wood stiles and rails with a recessed centre panel for a lifetime of durability and appeal.
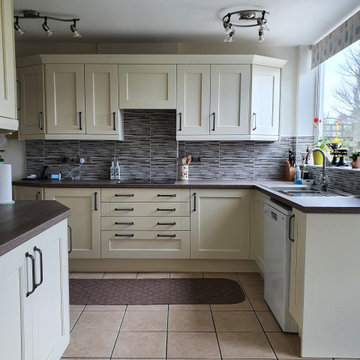
Range: Windsor
Colour: Ivory
Worktops: Laminate
Источник вдохновения для домашнего уюта: угловая кухня среднего размера в стиле кантри с обеденным столом, двойной мойкой, фасадами в стиле шейкер, бежевыми фасадами, столешницей из ламината, коричневым фартуком, фартуком из каменной плитки, черной техникой, полом из терракотовой плитки, бежевым полом, коричневой столешницей и кессонным потолком без острова
Источник вдохновения для домашнего уюта: угловая кухня среднего размера в стиле кантри с обеденным столом, двойной мойкой, фасадами в стиле шейкер, бежевыми фасадами, столешницей из ламината, коричневым фартуком, фартуком из каменной плитки, черной техникой, полом из терракотовой плитки, бежевым полом, коричневой столешницей и кессонным потолком без острова
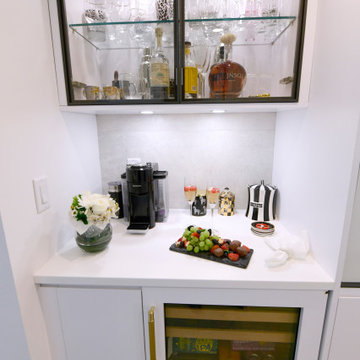
Super modern kitchen, integrating unique spaces!
Идея дизайна: большая параллельная кухня с двойной мойкой, плоскими фасадами, белыми фасадами, гранитной столешницей, белым фартуком, фартуком из гранита, белой техникой, светлым паркетным полом, двумя и более островами, бежевым полом, белой столешницей и кессонным потолком
Идея дизайна: большая параллельная кухня с двойной мойкой, плоскими фасадами, белыми фасадами, гранитной столешницей, белым фартуком, фартуком из гранита, белой техникой, светлым паркетным полом, двумя и более островами, бежевым полом, белой столешницей и кессонным потолком
Кухня с двойной мойкой и кессонным потолком – фото дизайна интерьера
7