Кухня с двойной мойкой и фартуком из удлиненной плитки – фото дизайна интерьера
Сортировать:
Бюджет
Сортировать:Популярное за сегодня
81 - 100 из 2 616 фото
1 из 3
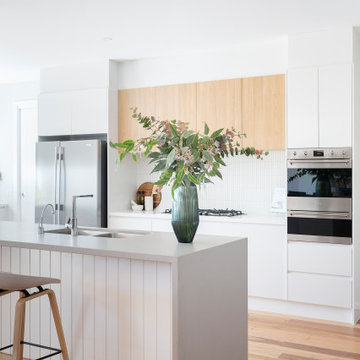
For this new family home in the rural area of Murrumbateman NSW, the interior design aesthetic was an earthy palette, incorporating soft patterns, stone cladding and warmth through timber finishes. For these empty nesters, simple and classic was key to be able to incorporate their collection of pre-loved furniture pieces and create a home for their children and grandchildren to enjoy. Built by REP Building. Photography by Hcreations.

Contemporary Kitchen Remodel featuring DeWils cabinetry in Maple with Just White finish and Kennewick door style, sleek concrete quartz countertop at the main counter and jet black quartz countertop at the island, stainless steel and glass pendant lighting, recessed ceiling detail | Photo: CAGE Design Build
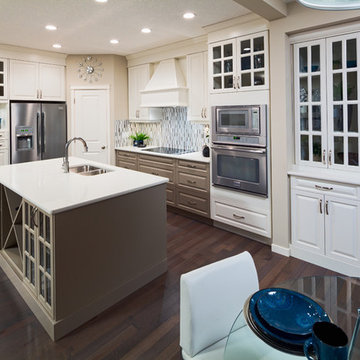
Ted Knude Photography
Источник вдохновения для домашнего уюта: кухня в классическом стиле с фартуком из удлиненной плитки, техникой из нержавеющей стали, серым фартуком и двойной мойкой
Источник вдохновения для домашнего уюта: кухня в классическом стиле с фартуком из удлиненной плитки, техникой из нержавеющей стали, серым фартуком и двойной мойкой
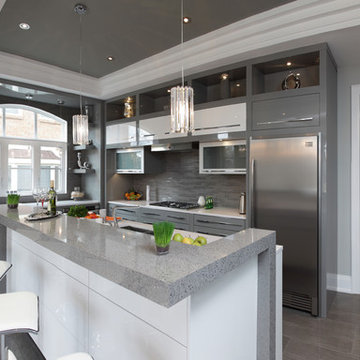
Пример оригинального дизайна: большая отдельная, угловая кухня в стиле модернизм с двойной мойкой, плоскими фасадами, серыми фасадами, гранитной столешницей, серым фартуком, фартуком из удлиненной плитки, техникой из нержавеющей стали, полом из керамогранита и островом
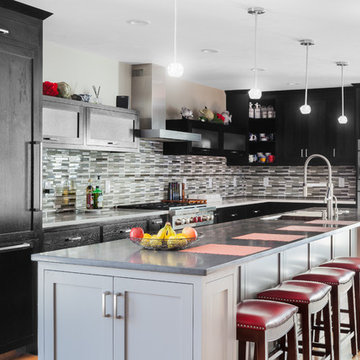
Photo Credits: Greg Perko Photography
На фото: большая угловая кухня в стиле неоклассика (современная классика) с фасадами в стиле шейкер, черными фасадами, фартуком из удлиненной плитки, техникой из нержавеющей стали, островом, обеденным столом, двойной мойкой, столешницей из акрилового камня, разноцветным фартуком, светлым паркетным полом и коричневым полом с
На фото: большая угловая кухня в стиле неоклассика (современная классика) с фасадами в стиле шейкер, черными фасадами, фартуком из удлиненной плитки, техникой из нержавеющей стали, островом, обеденным столом, двойной мойкой, столешницей из акрилового камня, разноцветным фартуком, светлым паркетным полом и коричневым полом с
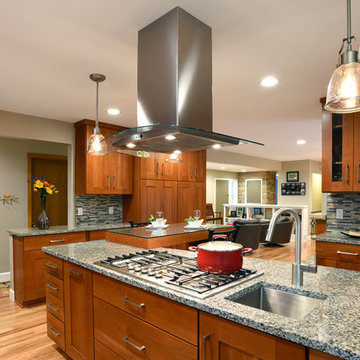
Стильный дизайн: угловая кухня-гостиная в современном стиле с двойной мойкой, фасадами в стиле шейкер, фасадами цвета дерева среднего тона, гранитной столешницей, разноцветным фартуком, фартуком из удлиненной плитки, техникой из нержавеющей стали, паркетным полом среднего тона и островом - последний тренд
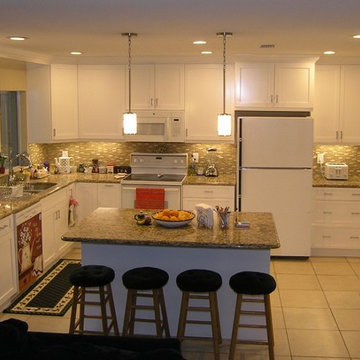
Свежая идея для дизайна: п-образная кухня среднего размера в классическом стиле с обеденным столом, двойной мойкой, фасадами в стиле шейкер, белыми фасадами, гранитной столешницей, зеленым фартуком, фартуком из удлиненной плитки, техникой из нержавеющей стали, полом из керамической плитки и островом - отличное фото интерьера

This kitchen was designed for a married couple who are gourmet cooks and wine enthusiasts. All of the appliances are Viking. There is a tall pantry cabinet and corner desk area at the far end. To the left of the cooktop, the wall was opened up to a serving counter with stools on the other side and a view to the living room. Gold granite tops mahogany cabinetry. The floor tile is porcelain, a weave of 12 x 24 tiles with a 6x6-inch tile accent. Both the floor and backsplash tiles are by Crossville. Photo by Harry Chamberlain
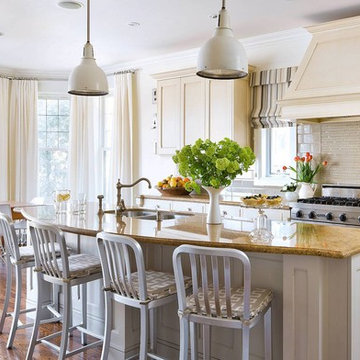
Airy kitchen updated with salvaged pendants, new glass tile backsplash, custom romans and classic mid-century chairs. Designed by Natalie Chong, Nest Design
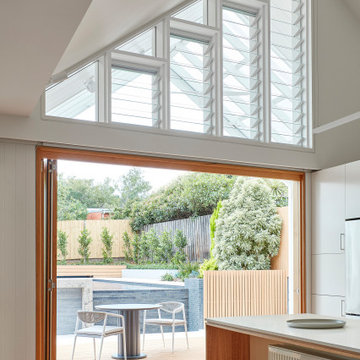
Twin Peaks House is a vibrant extension to a grand Edwardian homestead in Kensington.
Originally built in 1913 for a wealthy family of butchers, when the surrounding landscape was pasture from horizon to horizon, the homestead endured as its acreage was carved up and subdivided into smaller terrace allotments. Our clients discovered the property decades ago during long walks around their neighbourhood, promising themselves that they would buy it should the opportunity ever arise.
Many years later the opportunity did arise, and our clients made the leap. Not long after, they commissioned us to update the home for their family of five. They asked us to replace the pokey rear end of the house, shabbily renovated in the 1980s, with a generous extension that matched the scale of the original home and its voluminous garden.
Our design intervention extends the massing of the original gable-roofed house towards the back garden, accommodating kids’ bedrooms, living areas downstairs and main bedroom suite tucked away upstairs gabled volume to the east earns the project its name, duplicating the main roof pitch at a smaller scale and housing dining, kitchen, laundry and informal entry. This arrangement of rooms supports our clients’ busy lifestyles with zones of communal and individual living, places to be together and places to be alone.
The living area pivots around the kitchen island, positioned carefully to entice our clients' energetic teenaged boys with the aroma of cooking. A sculpted deck runs the length of the garden elevation, facing swimming pool, borrowed landscape and the sun. A first-floor hideout attached to the main bedroom floats above, vertical screening providing prospect and refuge. Neither quite indoors nor out, these spaces act as threshold between both, protected from the rain and flexibly dimensioned for either entertaining or retreat.
Galvanised steel continuously wraps the exterior of the extension, distilling the decorative heritage of the original’s walls, roofs and gables into two cohesive volumes. The masculinity in this form-making is balanced by a light-filled, feminine interior. Its material palette of pale timbers and pastel shades are set against a textured white backdrop, with 2400mm high datum adding a human scale to the raked ceilings. Celebrating the tension between these design moves is a dramatic, top-lit 7m high void that slices through the centre of the house. Another type of threshold, the void bridges the old and the new, the private and the public, the formal and the informal. It acts as a clear spatial marker for each of these transitions and a living relic of the home’s long history.
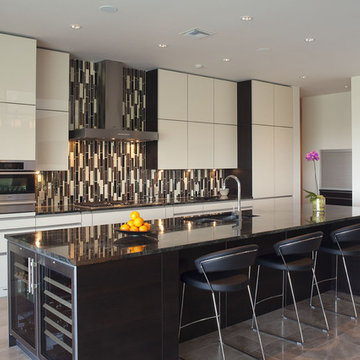
На фото: большая параллельная кухня в современном стиле с плоскими фасадами, разноцветным фартуком, фартуком из удлиненной плитки, обеденным столом, двойной мойкой, гранитной столешницей, техникой из нержавеющей стали, полом из керамогранита, островом, черно-белыми фасадами, барной стойкой, телевизором и красивой плиткой
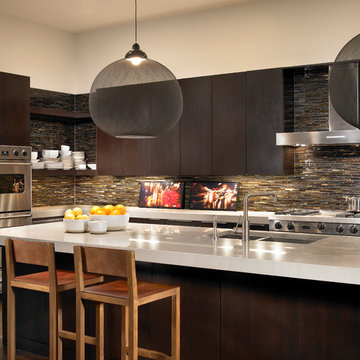
На фото: кухня в современном стиле с двойной мойкой, плоскими фасадами, темными деревянными фасадами, коричневым фартуком, фартуком из удлиненной плитки и техникой из нержавеющей стали с
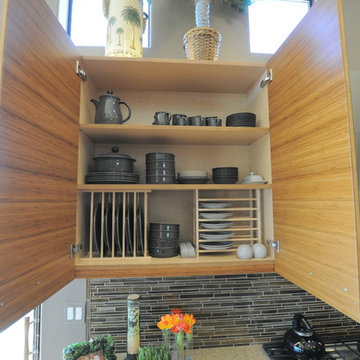
Cabinet orginanization.
Источник вдохновения для домашнего уюта: большая угловая кухня в современном стиле с обеденным столом, двойной мойкой, плоскими фасадами, светлыми деревянными фасадами, гранитной столешницей, серым фартуком, фартуком из удлиненной плитки, техникой из нержавеющей стали, светлым паркетным полом и островом
Источник вдохновения для домашнего уюта: большая угловая кухня в современном стиле с обеденным столом, двойной мойкой, плоскими фасадами, светлыми деревянными фасадами, гранитной столешницей, серым фартуком, фартуком из удлиненной плитки, техникой из нержавеющей стали, светлым паркетным полом и островом
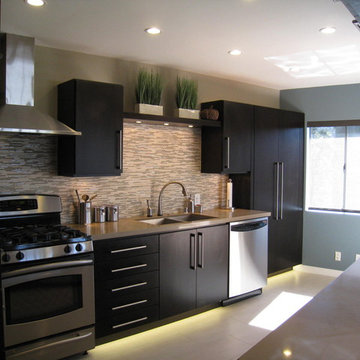
Check out my blog for more tips: A.S.D. Interiors Blog
Follow me on Twitter : @asdinteriors
Источник вдохновения для домашнего уюта: прямая кухня в современном стиле с столешницей из кварцевого агломерата, техникой из нержавеющей стали, двойной мойкой, плоскими фасадами, коричневыми фасадами, разноцветным фартуком и фартуком из удлиненной плитки
Источник вдохновения для домашнего уюта: прямая кухня в современном стиле с столешницей из кварцевого агломерата, техникой из нержавеющей стали, двойной мойкой, плоскими фасадами, коричневыми фасадами, разноцветным фартуком и фартуком из удлиненной плитки
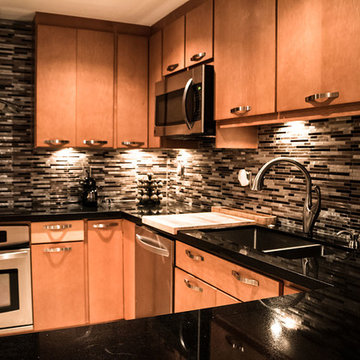
На фото: большая отдельная, п-образная кухня в стиле модернизм с двойной мойкой, плоскими фасадами, фасадами цвета дерева среднего тона, столешницей из акрилового камня, разноцветным фартуком, фартуком из удлиненной плитки, техникой из нержавеющей стали и мраморным полом без острова с
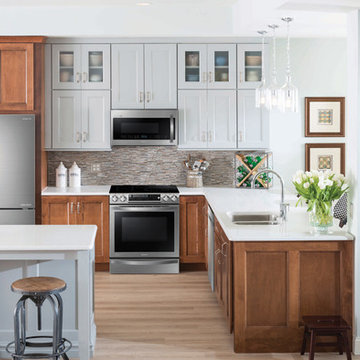
This kitchen is a mix of country, rustic and modern. The two-tone shaker cabinets and the stainless steel appliances make an unusual but appealing mix.
The appliances here are from Samsung's Chef Collection.
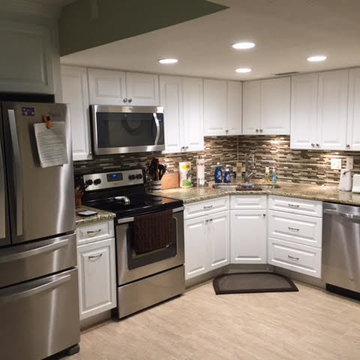
На фото: угловая кухня среднего размера в классическом стиле с обеденным столом, двойной мойкой, фасадами с выступающей филенкой, белыми фасадами, гранитной столешницей, разноцветным фартуком, фартуком из удлиненной плитки, техникой из нержавеющей стали, полом из керамогранита и бежевым полом с
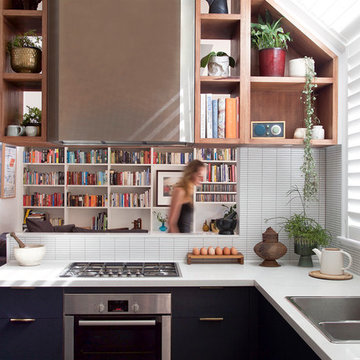
На фото: угловая, отдельная кухня в современном стиле с двойной мойкой, плоскими фасадами, синими фасадами, белым фартуком, фартуком из удлиненной плитки и техникой из нержавеющей стали
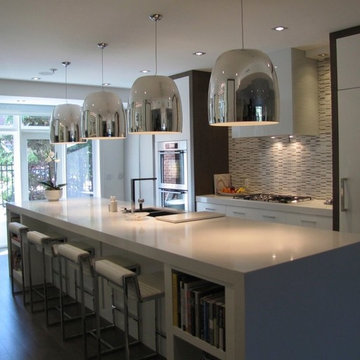
На фото: параллельная кухня среднего размера в современном стиле с обеденным столом, двойной мойкой, плоскими фасадами, белыми фасадами, столешницей из акрилового камня, бежевым фартуком, фартуком из удлиненной плитки, техникой под мебельный фасад, темным паркетным полом, островом и коричневым полом
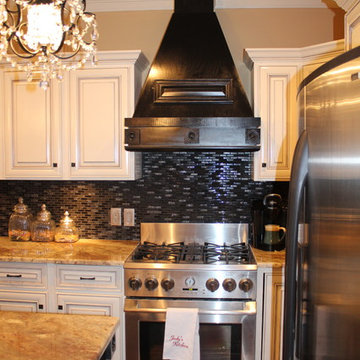
Пример оригинального дизайна: угловая кухня в стиле неоклассика (современная классика) с двойной мойкой, фасадами с выступающей филенкой, белыми фасадами, гранитной столешницей, черным фартуком, фартуком из удлиненной плитки, техникой из нержавеющей стали, островом и бежевой столешницей
Кухня с двойной мойкой и фартуком из удлиненной плитки – фото дизайна интерьера
5