Кухня с двойной мойкой и фартуком из каменной плиты – фото дизайна интерьера
Сортировать:
Бюджет
Сортировать:Популярное за сегодня
141 - 160 из 6 028 фото
1 из 3
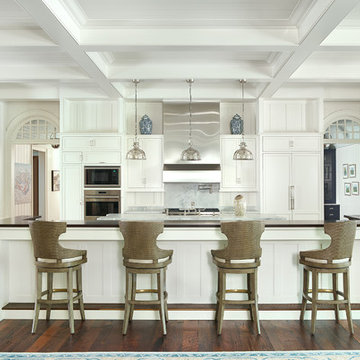
Architecture & Interior Architecture by Group 3. Photo by Holger Obenaus.
На фото: большая параллельная кухня в морском стиле с двойной мойкой, белыми фасадами, гранитной столешницей, фартуком из каменной плиты, паркетным полом среднего тона и двумя и более островами с
На фото: большая параллельная кухня в морском стиле с двойной мойкой, белыми фасадами, гранитной столешницей, фартуком из каменной плиты, паркетным полом среднего тона и двумя и более островами с
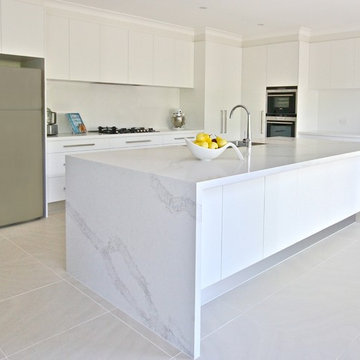
- 40mm 'Calacatta Nuvo' Caesarstone island bench top
- 40mm 'Snow' Caesarstone back bench top & splash back
- Polyurethane doors
- Brushed aluminium kick board
- Handles
Sheree Bounassif,
Kitchens by Emanuel
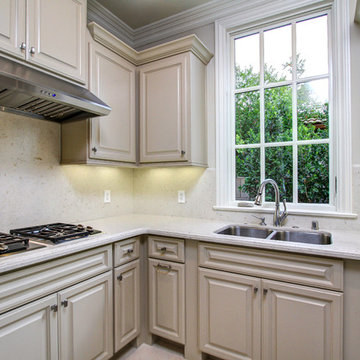
UNKNOWN
Свежая идея для дизайна: маленькая отдельная, п-образная кухня в стиле неоклассика (современная классика) с двойной мойкой, фасадами с выступающей филенкой, бежевыми фасадами, столешницей из кварцевого агломерата, бежевым фартуком, фартуком из каменной плиты, техникой из нержавеющей стали и полом из керамогранита без острова для на участке и в саду - отличное фото интерьера
Свежая идея для дизайна: маленькая отдельная, п-образная кухня в стиле неоклассика (современная классика) с двойной мойкой, фасадами с выступающей филенкой, бежевыми фасадами, столешницей из кварцевого агломерата, бежевым фартуком, фартуком из каменной плиты, техникой из нержавеющей стали и полом из керамогранита без острова для на участке и в саду - отличное фото интерьера
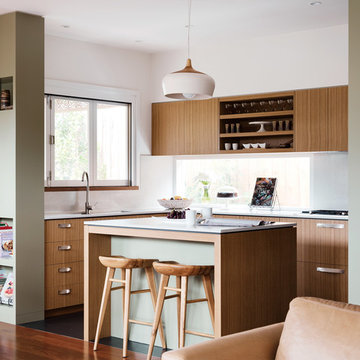
Rory Gardiner
Пример оригинального дизайна: п-образная кухня среднего размера в современном стиле с обеденным столом, двойной мойкой, столешницей из кварцевого агломерата, белым фартуком, фартуком из каменной плиты, техникой из нержавеющей стали и островом
Пример оригинального дизайна: п-образная кухня среднего размера в современном стиле с обеденным столом, двойной мойкой, столешницей из кварцевого агломерата, белым фартуком, фартуком из каменной плиты, техникой из нержавеющей стали и островом
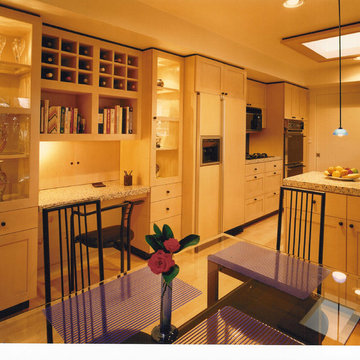
Kitchen remodel showing kitchen office workspace, breakfast area and main kitchen area.
Mark Trousdale Photographer
Источник вдохновения для домашнего уюта: большая параллельная кухня в стиле модернизм с обеденным столом, двойной мойкой, фасадами в стиле шейкер, светлыми деревянными фасадами, гранитной столешницей, черным фартуком, техникой под мебельный фасад, светлым паркетным полом, фартуком из каменной плиты, полуостровом и желтым полом
Источник вдохновения для домашнего уюта: большая параллельная кухня в стиле модернизм с обеденным столом, двойной мойкой, фасадами в стиле шейкер, светлыми деревянными фасадами, гранитной столешницей, черным фартуком, техникой под мебельный фасад, светлым паркетным полом, фартуком из каменной плиты, полуостровом и желтым полом
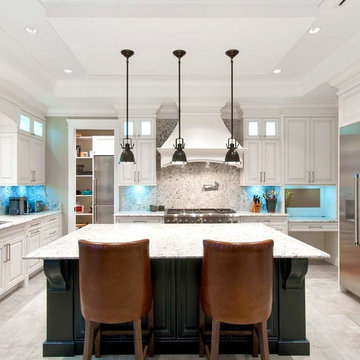
Go to www.GAMBRICK.com or call 732.892.1386 for additional information.
Пример оригинального дизайна: п-образная кухня среднего размера в морском стиле с обеденным столом, двойной мойкой, белыми фасадами, гранитной столешницей, белым фартуком, фартуком из каменной плиты, техникой из нержавеющей стали, полом из керамогранита, островом, серым полом, белой столешницей и фасадами с выступающей филенкой
Пример оригинального дизайна: п-образная кухня среднего размера в морском стиле с обеденным столом, двойной мойкой, белыми фасадами, гранитной столешницей, белым фартуком, фартуком из каменной плиты, техникой из нержавеющей стали, полом из керамогранита, островом, серым полом, белой столешницей и фасадами с выступающей филенкой
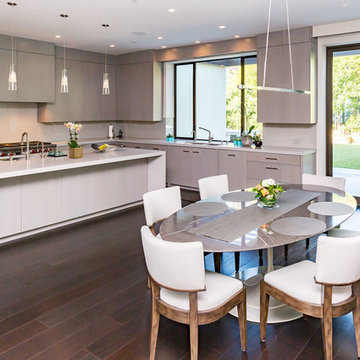
Clean, cool, contemporary. White quartz countertops and island with stainless steel prep sink. Wolf Appliances, custom grey stained, white oak cabinets.
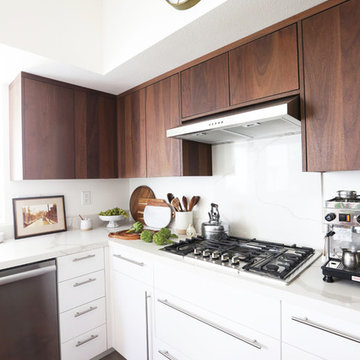
Kitchen using Shinnoki Wood Panels with an End Grain Butcher Block Island.
Стильный дизайн: п-образная кухня среднего размера в стиле модернизм с обеденным столом, двойной мойкой, плоскими фасадами, темными деревянными фасадами, столешницей из кварцевого агломерата, белым фартуком, фартуком из каменной плиты, техникой из нержавеющей стали, полом из керамической плитки, островом, серым полом и белой столешницей - последний тренд
Стильный дизайн: п-образная кухня среднего размера в стиле модернизм с обеденным столом, двойной мойкой, плоскими фасадами, темными деревянными фасадами, столешницей из кварцевого агломерата, белым фартуком, фартуком из каменной плиты, техникой из нержавеющей стали, полом из керамической плитки, островом, серым полом и белой столешницей - последний тренд
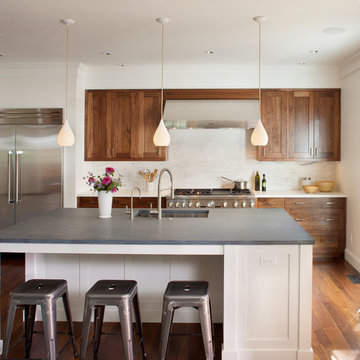
Tim Murphy
Источник вдохновения для домашнего уюта: большая прямая кухня в стиле неоклассика (современная классика) с двойной мойкой, фасадами в стиле шейкер, фасадами цвета дерева среднего тона, мраморной столешницей, белым фартуком, фартуком из каменной плиты, техникой из нержавеющей стали, паркетным полом среднего тона и островом
Источник вдохновения для домашнего уюта: большая прямая кухня в стиле неоклассика (современная классика) с двойной мойкой, фасадами в стиле шейкер, фасадами цвета дерева среднего тона, мраморной столешницей, белым фартуком, фартуком из каменной плиты, техникой из нержавеющей стали, паркетным полом среднего тона и островом

Cabinets have a custom driftwood finish over alder wood.
Stainless steel barstools compliment the stainless steel appliances to complete the warm modern theme.
Photography: Jean Laughton
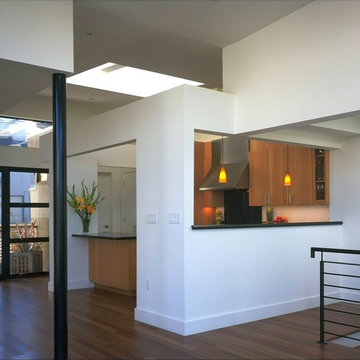
Our designs for these two speculative houses in Noe Valley were inspired by the atrium houses designed in the 50’s for Bay Area developer Joseph Eichler. Entered via bridges from the street, the two houses share a sunken forecourt with stairs down to the lower level. A gull wing roof design and cantilevered elements at the front and rear of the house evoke the spirit of mid-Century modernism. The steeply down-sloping lot allowed us to provide sweeping views of the city from the two upper levels. Tall, skylit master suites at the lowest levels open out onto decks and the garden. Originally designed as mirrored images of each other, the design evolved through the negotiations of the right and left neighbors to respond to their differing needs.
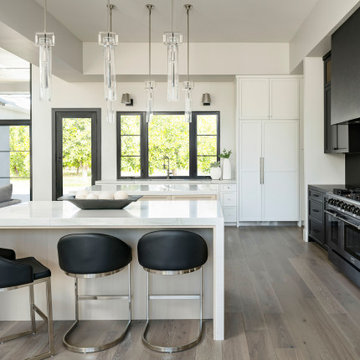
Dreaming of a farmhouse life in the middle of the city, this custom new build on private acreage was interior designed from the blueprint stages with intentional details, durability, high-fashion style and chic liveable luxe materials that support this busy family's active and minimalistic lifestyle. | Photography Joshua Caldwell
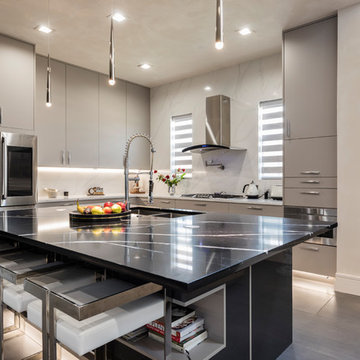
Источник вдохновения для домашнего уюта: большая угловая кухня-гостиная в современном стиле с плоскими фасадами, серыми фасадами, столешницей из кварцита, белым фартуком, фартуком из каменной плиты, техникой из нержавеющей стали, полом из керамогранита, островом, серым полом, серой столешницей и двойной мойкой
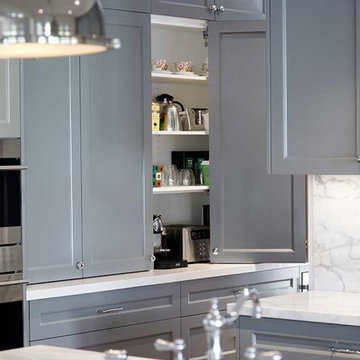
This gorgeous Turramurra kitchen displays the best of both modern and traditional features. It exhibits the warmth, character and grandeur of a traditional kitchen whilst maintaining all the trappings of modern kitchens.
When Art of Kitchens were commissioned to design and build this kitchen, the home was yet unbuilt making it important that our kitchen design closely adhered to the Traditional/Modern style of the proposed home. “We needed to work with the idea of what the complete project would look like rather than using the existing frame for inspiration,” said Kitchen Designer David Bartlett.
Keen entertainers, the homeowners wanted a kitchen that could be filled with family and friends without the space feeling overcrowded. Featuring multiple working zones, a large scullery for preparation and cleanup, high ceilings and overlooking a tranquil alfresco area, this large kitchen works perfectly for large groups.
The high ceilings created a sense of airiness and allowed for ample storage space with tall cabinets. The addition of open shelving and breakfast bar resulted in a stunning open plan, functional kitchen that is perfect for entertaining that ties well into the overall aesthetic for the home.
The end result was a runner up in the 2017 HIA CSR NSW Kitchen awards.
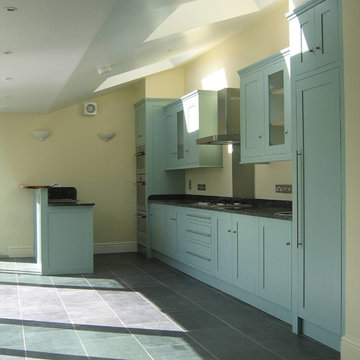
Contemporary shaker Kitchen featuring hand painted cabinets, granite work surfaces
Стильный дизайн: огромная прямая кухня-гостиная в современном стиле с двойной мойкой, фасадами в стиле шейкер, синими фасадами, гранитной столешницей, черным фартуком, фартуком из каменной плиты, техникой под мебельный фасад, полом из сланца и полуостровом - последний тренд
Стильный дизайн: огромная прямая кухня-гостиная в современном стиле с двойной мойкой, фасадами в стиле шейкер, синими фасадами, гранитной столешницей, черным фартуком, фартуком из каменной плиты, техникой под мебельный фасад, полом из сланца и полуостровом - последний тренд
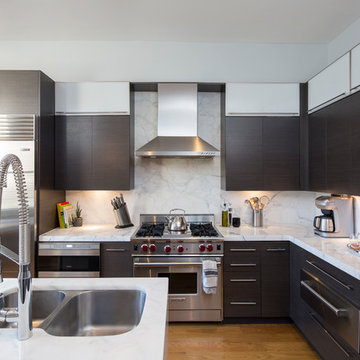
На фото: большая угловая кухня в современном стиле с обеденным столом, двойной мойкой, плоскими фасадами, темными деревянными фасадами, мраморной столешницей, белым фартуком, фартуком из каменной плиты, техникой из нержавеющей стали, паркетным полом среднего тона, островом и коричневым полом
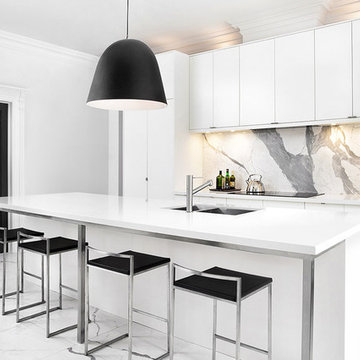
The Statuario marble backsplash was fabricated by us to complete this minimalist black and white kitchen by Kirsten Marshall of Palmerston Design Consultants.
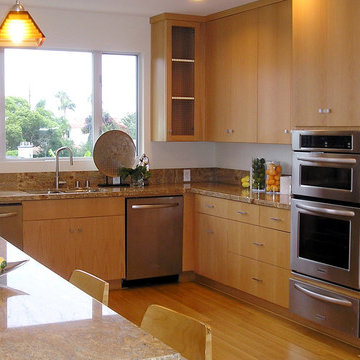
Источник вдохновения для домашнего уюта: п-образная кухня-гостиная среднего размера в современном стиле с двойной мойкой, плоскими фасадами, светлыми деревянными фасадами, гранитной столешницей, бежевым фартуком, фартуком из каменной плиты, техникой из нержавеющей стали, полом из бамбука и полуостровом
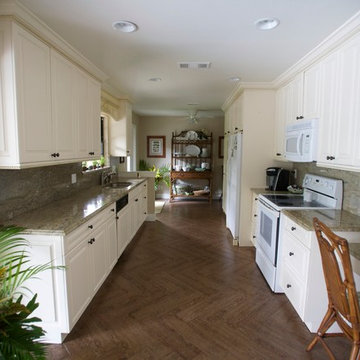
Свежая идея для дизайна: параллельная кухня среднего размера в морском стиле с двойной мойкой, фасадами с выступающей филенкой, белыми фасадами, гранитной столешницей, серым фартуком, фартуком из каменной плиты, белой техникой, темным паркетным полом и коричневым полом без острова - отличное фото интерьера
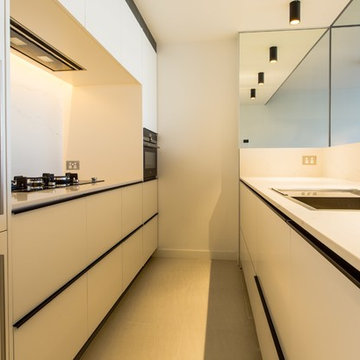
Photographer: Derek Tsang
На фото: параллельная кухня-гостиная среднего размера в современном стиле с двойной мойкой, фасадами с декоративным кантом, белыми фасадами, столешницей из кварцевого агломерата, разноцветным фартуком, фартуком из каменной плиты, черной техникой, полом из керамической плитки, островом и бежевым полом с
На фото: параллельная кухня-гостиная среднего размера в современном стиле с двойной мойкой, фасадами с декоративным кантом, белыми фасадами, столешницей из кварцевого агломерата, разноцветным фартуком, фартуком из каменной плиты, черной техникой, полом из керамической плитки, островом и бежевым полом с
Кухня с двойной мойкой и фартуком из каменной плиты – фото дизайна интерьера
8