Кухня с двойной мойкой и черным полом – фото дизайна интерьера
Сортировать:
Бюджет
Сортировать:Популярное за сегодня
81 - 100 из 670 фото
1 из 3
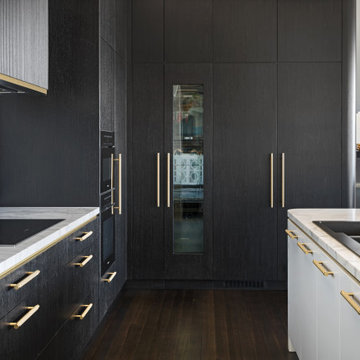
На фото: большая угловая кухня-гостиная в стиле модернизм с двойной мойкой, черными фасадами, мраморной столешницей, белым фартуком, фартуком из мрамора, черной техникой, темным паркетным полом, островом, черным полом и белой столешницей с
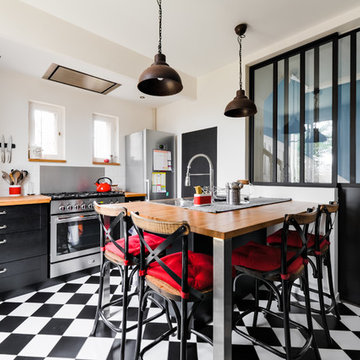
Fanny CATHELINEAU
Стильный дизайн: отдельная, параллельная кухня среднего размера в стиле лофт с двойной мойкой, фасадами в стиле шейкер, черными фасадами, деревянной столешницей, белым фартуком, фартуком из плитки кабанчик, техникой из нержавеющей стали, полуостровом, полом из керамической плитки, черным полом и коричневой столешницей - последний тренд
Стильный дизайн: отдельная, параллельная кухня среднего размера в стиле лофт с двойной мойкой, фасадами в стиле шейкер, черными фасадами, деревянной столешницей, белым фартуком, фартуком из плитки кабанчик, техникой из нержавеющей стали, полуостровом, полом из керамической плитки, черным полом и коричневой столешницей - последний тренд
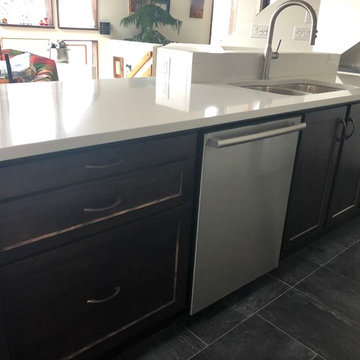
На фото: маленькая параллельная кухня-гостиная в современном стиле с двойной мойкой, фасадами в стиле шейкер, белыми фасадами, столешницей из кварцевого агломерата, белым фартуком, фартуком из керамогранитной плитки, техникой из нержавеющей стали, полом из керамической плитки, островом, черным полом и черной столешницей для на участке и в саду с
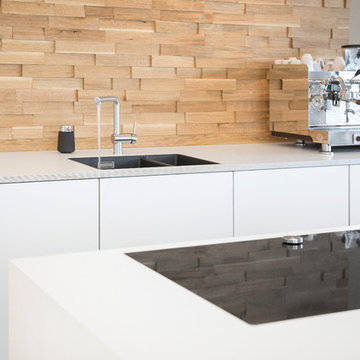
Das Spülbecken wurde unter die Arbeitsplatte der Küchenzeile eingeklebt, sodass die Reinigung der Arbeitsfläche besonders einfach ist und keine Krümel unter dem Spülbeckenrand stecken bleiben können. Auch das Kochfeld wurde flächenbündig eingearbeitet.
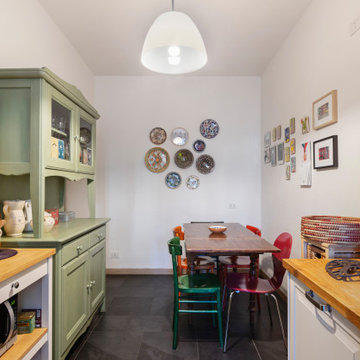
Пример оригинального дизайна: параллельная кухня-гостиная среднего размера в стиле фьюжн с двойной мойкой, фасадами с утопленной филенкой, белыми фасадами, деревянной столешницей, желтым фартуком, фартуком из керамической плитки, техникой из нержавеющей стали, полом из керамогранита, черным полом и коричневой столешницей без острова
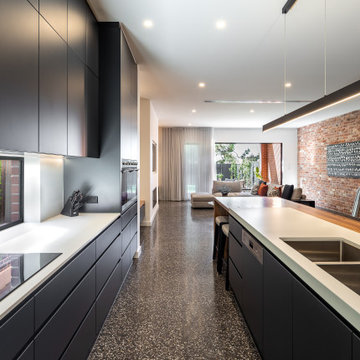
Источник вдохновения для домашнего уюта: большая параллельная кухня в стиле модернизм с кладовкой, фасадами в стиле шейкер, черными фасадами, белым фартуком, бетонным полом, островом, черным полом, белой столешницей и двойной мойкой
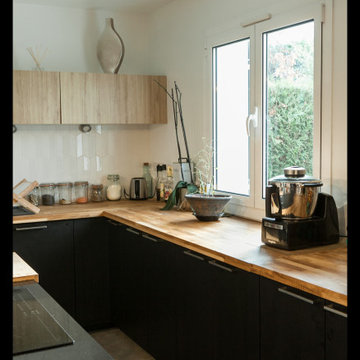
Rénovation du rez de chaussée avec ouverture d'un mur porteur. Ouverture des espaces et création de la cuisine, du meuble sous escalier avec porte cachée pour le garage. Mise en place du poêle à bois.
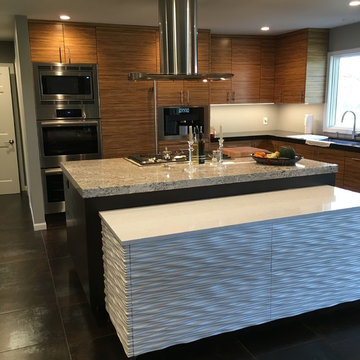
На фото: параллельная кухня среднего размера в стиле модернизм с обеденным столом, двойной мойкой, плоскими фасадами, искусственно-состаренными фасадами, гранитной столешницей, техникой из нержавеющей стали, полом из керамической плитки, двумя и более островами и черным полом с
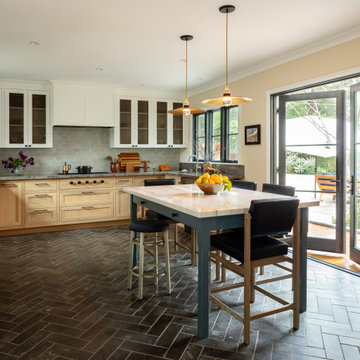
Идея дизайна: п-образная кухня среднего размера в стиле неоклассика (современная классика) с обеденным столом, двойной мойкой, фасадами с декоративным кантом, светлыми деревянными фасадами, столешницей из кварцита, синим фартуком, фартуком из плитки кабанчик, техникой под мебельный фасад, полом из керамической плитки, черным полом и серой столешницей без острова
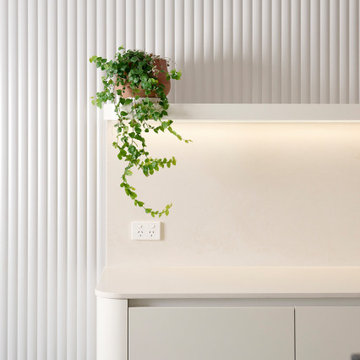
An unrecognisable kitchen transformation.
Curvaceous, enriched with warmed oak doors and velvet beige hues, the clouded concrete benches that cascade into a matte black framed bay window lined with large fluted textured wall paneling.

This contemporary kitchen balances muted grey''s with pops of dark red and white for a sleek and versatile kitchen. Complete with grey hex back-splash tile and gorgeous, dark grey floor tiles, this style creates a contemporary masterpiece! Hex back-splash and large tile flooring available at Finstad's Carpet One in Helena, MT. *All colors and styles may not always be available.
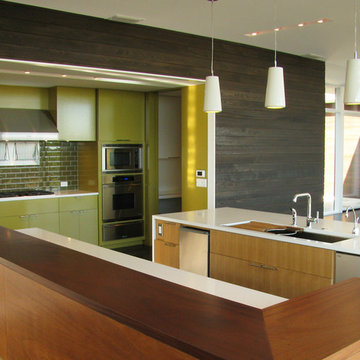
alterstudio architecture llp / Lighthouse Solar / JFH
Пример оригинального дизайна: угловая кухня-гостиная среднего размера в стиле модернизм с двойной мойкой, светлыми деревянными фасадами, зеленым фартуком, фартуком из керамической плитки, техникой из нержавеющей стали, плоскими фасадами, столешницей из кварцевого агломерата, двумя и более островами, полом из керамической плитки и черным полом
Пример оригинального дизайна: угловая кухня-гостиная среднего размера в стиле модернизм с двойной мойкой, светлыми деревянными фасадами, зеленым фартуком, фартуком из керамической плитки, техникой из нержавеющей стали, плоскими фасадами, столешницей из кварцевого агломерата, двумя и более островами, полом из керамической плитки и черным полом
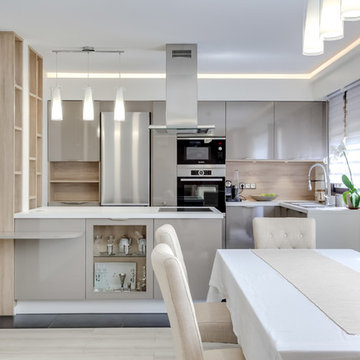
Une cuisine familiale fonctionnelle
Пример оригинального дизайна: угловая кухня-гостиная среднего размера в современном стиле с островом, двойной мойкой, плоскими фасадами, бежевыми фасадами, столешницей из ламината, фартуком из дерева, техникой под мебельный фасад и черным полом
Пример оригинального дизайна: угловая кухня-гостиная среднего размера в современном стиле с островом, двойной мойкой, плоскими фасадами, бежевыми фасадами, столешницей из ламината, фартуком из дерева, техникой под мебельный фасад и черным полом
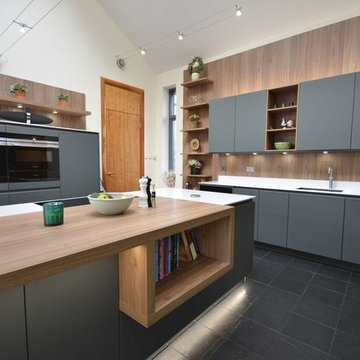
Explore this stunning open plan kitchen project. The furniture is from our increasingly popular Pronorm Y-line handleless range and the slate grey door fronts are in a lacquered laminate finish which work perfectly with the Elm feature panels.
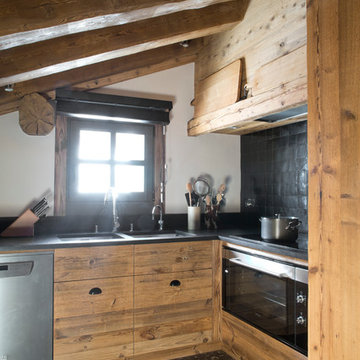
Пример оригинального дизайна: отдельная, угловая кухня среднего размера в стиле рустика с двойной мойкой, светлыми деревянными фасадами, черным фартуком, техникой из нержавеющей стали, полом из цементной плитки и черным полом
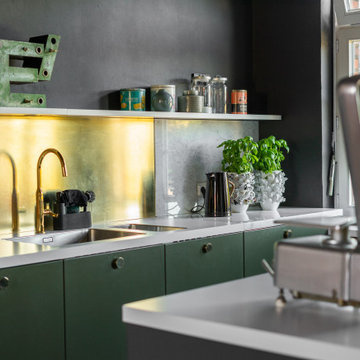
Messing ist nichts für Putzteufel. Die Inspiration hatte die Bauherrin natürlich von Instagram und die Materialeigenschaften waren bekannt und sogar erwünscht. "Das paßt zu unserem alten Haus!"
(Tatsächlich sieht es auf dem Foto nicht so gut aus wie in Wirklichkeit. Der warme Schimmer durchbricht das viele Schwarz.)
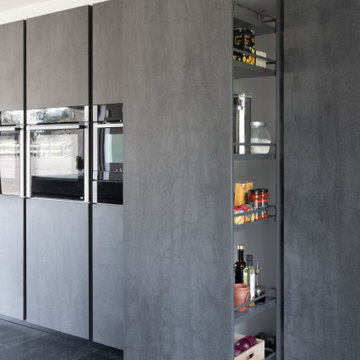
We have completed a breathtaking project for some previous clients in their new-build home. This stunning kitchen and utility uses Mereway’s Q-Line range in ‘Pietra Ceramica’ and ‘Grafite Ceramica’. We matched the worktops using Laminam’s ‘Pietra di Savoia Antracite Bocciardata’ and ‘Pietra di Savoia Grigia Bocciardata’ to create a stunning, industrial finish. The ceramic itself has the most beautiful, dramatic and interesting finish due to its unique texture and colour. A key design feature was having the tall bank of units in the darker tone, and island in the lighter tone in order to create more contrast and highlight the beauty of the materials. Sleek, black plinths create a ‘floating’ illusion, adding interest to the overall space.
Our design brief for this project was to create a contemporary, hybrid space that harmoniously balanced their day to day life with their social life. Plenty of storage space, a large island, drinks area and a matching utility were core factors of the brief with a primary focus on accessibility as one of our clients is a wheelchair user. Being able to have a kitchen to prepare meals in as a couple was an important factor in the overall design of the kitchen, which is why the recess in the kitchen island is a core feature.
The kitchen table is a thing of beauty in itself, thoughtful design resulted in the table being adjoined to the island. The wood used by Spekva is a stunning feature that stands out so well on its own, and creates a natural warmth, so a simple design for the legs was paramount. Our focus here was on the attention to detail of the legs, which we had specially crafted in order to match the grip ledges of the tall bank of units. This element of the design was crucial to ensuring continuity between the island and table, yet give the design another dimension and another beautiful feature.
Creating a drinks area adds to the social element of the brief. Therefore, on the opposite side of the island, we installed a bar area which includes a wine cooler and built-under fridge for soft drinks and beer.
The utility room stays very much in the same direction, which is something we felt important as the utility room can be seen from the kitchen/dining area. Instead of fitting units in the luxurious ceramic, we opted to have units in a competitively priced concrete-effect laminate. This finish fits perfectly into the overall design and is extremely practical for a utility room. The space is kitted out with integrated laundry equipment, a sink and tap and additional storage.
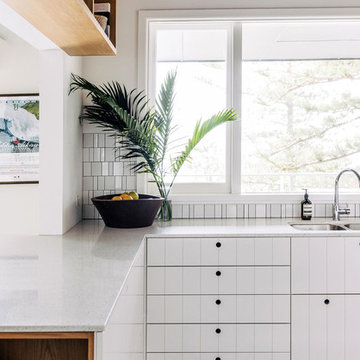
Стильный дизайн: угловая кухня в современном стиле с двойной мойкой, белыми фасадами, белым фартуком, фартуком из плитки мозаики, полуостровом, черным полом, белой столешницей и деревянным полом - последний тренд
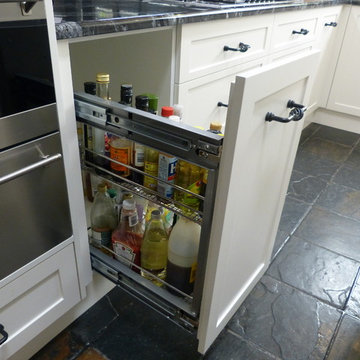
This kitchen features stunning white shaker profiled cabinet doors, black forest natural granite benchtop and a beautiful timber chopping block on the island bench.
Showcasing many extra features such as wicker basket drawers, corbels, plate racks and stunning glass overheads.
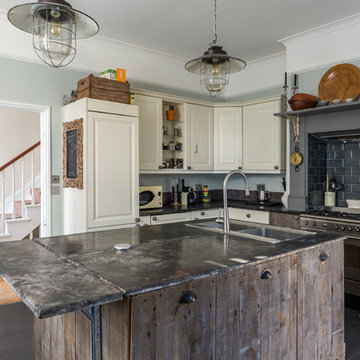
Howard Baker Architectural + Interiors Photography
Свежая идея для дизайна: угловая кухня среднего размера в стиле лофт с двойной мойкой, фасадами с выступающей филенкой, белыми фасадами, черным фартуком, фартуком из плитки кабанчик, техникой из нержавеющей стали, островом, черным полом, черной столешницей и темным паркетным полом - отличное фото интерьера
Свежая идея для дизайна: угловая кухня среднего размера в стиле лофт с двойной мойкой, фасадами с выступающей филенкой, белыми фасадами, черным фартуком, фартуком из плитки кабанчик, техникой из нержавеющей стали, островом, черным полом, черной столешницей и темным паркетным полом - отличное фото интерьера
Кухня с двойной мойкой и черным полом – фото дизайна интерьера
5