Кухня с двойной мойкой и бетонным полом – фото дизайна интерьера
Сортировать:
Бюджет
Сортировать:Популярное за сегодня
201 - 220 из 2 542 фото
1 из 3
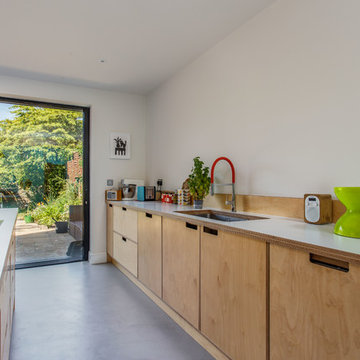
Beautiful open plan design. With bright vibrant colours. The floors is polished concrete.
Свежая идея для дизайна: большая кухня-гостиная в стиле фьюжн с двойной мойкой, открытыми фасадами, светлыми деревянными фасадами, столешницей из ламината, бежевым фартуком, фартуком из дерева, черной техникой, бетонным полом, островом, серым полом и белой столешницей - отличное фото интерьера
Свежая идея для дизайна: большая кухня-гостиная в стиле фьюжн с двойной мойкой, открытыми фасадами, светлыми деревянными фасадами, столешницей из ламината, бежевым фартуком, фартуком из дерева, черной техникой, бетонным полом, островом, серым полом и белой столешницей - отличное фото интерьера
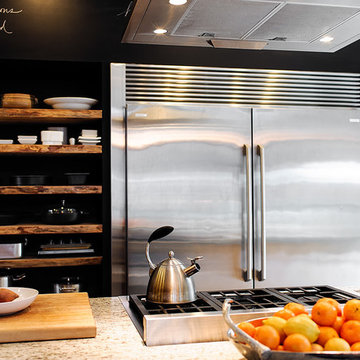
F2FOTO
Идея дизайна: кухня среднего размера в стиле модернизм с обеденным столом, двойной мойкой, плоскими фасадами, светлыми деревянными фасадами, стеклянной столешницей, техникой из нержавеющей стали, бетонным полом, островом и серым полом
Идея дизайна: кухня среднего размера в стиле модернизм с обеденным столом, двойной мойкой, плоскими фасадами, светлыми деревянными фасадами, стеклянной столешницей, техникой из нержавеющей стали, бетонным полом, островом и серым полом
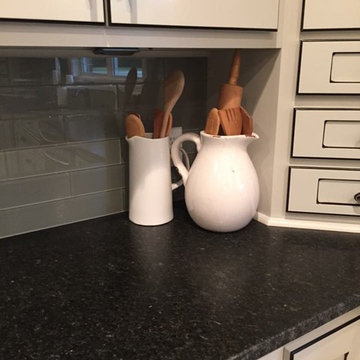
Countertops: Leathered Ubatuba Granite / Backsplash: 3x12 Glass Tile
Пример оригинального дизайна: п-образная кухня среднего размера в стиле неоклассика (современная классика) с столешницей из акрилового камня, черным фартуком, фартуком из каменной плиты, техникой из нержавеющей стали, обеденным столом, двойной мойкой, фасадами в стиле шейкер, черными фасадами и бетонным полом без острова
Пример оригинального дизайна: п-образная кухня среднего размера в стиле неоклассика (современная классика) с столешницей из акрилового камня, черным фартуком, фартуком из каменной плиты, техникой из нержавеющей стали, обеденным столом, двойной мойкой, фасадами в стиле шейкер, черными фасадами и бетонным полом без острова

Photography: @emily_bartlett_photography, Builder: @charley_li
Свежая идея для дизайна: угловая кухня в скандинавском стиле с двойной мойкой, плоскими фасадами, белым фартуком, черной техникой, бетонным полом, островом, серым полом, белой столешницей, черно-белыми фасадами и шторами на окнах - отличное фото интерьера
Свежая идея для дизайна: угловая кухня в скандинавском стиле с двойной мойкой, плоскими фасадами, белым фартуком, черной техникой, бетонным полом, островом, серым полом, белой столешницей, черно-белыми фасадами и шторами на окнах - отличное фото интерьера
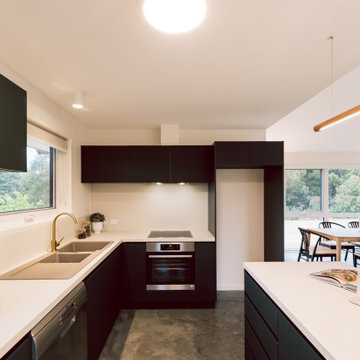
На фото: параллельная кухня-гостиная в стиле модернизм с двойной мойкой, плоскими фасадами, зелеными фасадами, столешницей из кварцевого агломерата, белым фартуком, фартуком из кварцевого агломерата, техникой из нержавеющей стали, бетонным полом, островом, серым полом и белой столешницей с
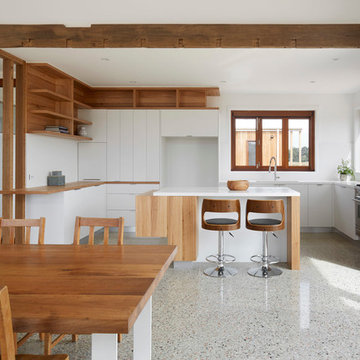
Peter Clarke
Пример оригинального дизайна: п-образная кухня среднего размера в скандинавском стиле с обеденным столом, двойной мойкой, плоскими фасадами, белыми фасадами, столешницей из кварцевого агломерата, белым фартуком, фартуком из стекла, техникой из нержавеющей стали, бетонным полом и островом в частном доме
Пример оригинального дизайна: п-образная кухня среднего размера в скандинавском стиле с обеденным столом, двойной мойкой, плоскими фасадами, белыми фасадами, столешницей из кварцевого агломерата, белым фартуком, фартуком из стекла, техникой из нержавеющей стали, бетонным полом и островом в частном доме
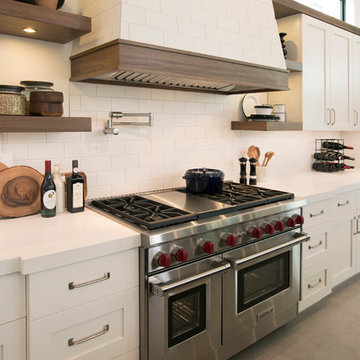
Located in the heart of Victoria Park neighborhood in Fort Lauderdale, FL, this kitchen is a play between clean, transitional shaker style with the edginess of a city loft. There is a crispness brought by the White Painted cabinets and warmth brought through the addition of Natural Walnut highlights. The grey concrete floors and subway-tile clad hood and back-splash ease more industrial elements into the design. The beautiful walnut trim woodwork, striking navy blue island and sleek waterfall counter-top live in harmony with the commanding presence of professional cooking appliances.
The warm and storied character of this kitchen is further reinforced by the use of unique floating shelves, which serve as display areas for treasured objects to bring a layer of history and personality to the Kitchen. It is not just a place for cooking, but a place for living, entertaining and loving.
Photo by: Matthew Horton
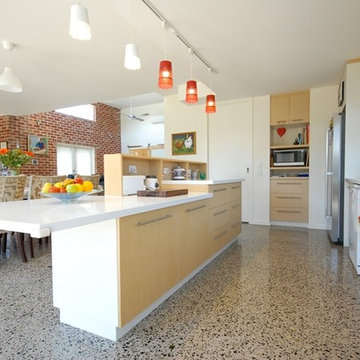
Simon Black
Источник вдохновения для домашнего уюта: большая параллельная кухня-гостиная в современном стиле с двойной мойкой, плоскими фасадами, светлыми деревянными фасадами, столешницей из кварцевого агломерата, белым фартуком, фартуком из стекла, техникой из нержавеющей стали, бетонным полом, островом, серым полом и белой столешницей
Источник вдохновения для домашнего уюта: большая параллельная кухня-гостиная в современном стиле с двойной мойкой, плоскими фасадами, светлыми деревянными фасадами, столешницей из кварцевого агломерата, белым фартуком, фартуком из стекла, техникой из нержавеющей стали, бетонным полом, островом, серым полом и белой столешницей
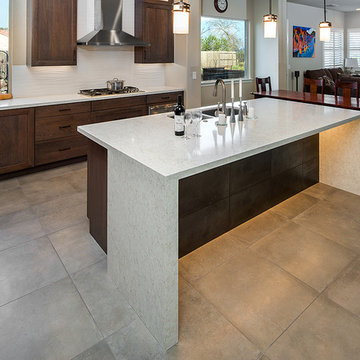
This kitchen and great room was design by Annette Starkey at Living Environment Design and built by Stellar Renovations. Crystal Cabinets, quartz countertops with a waterfall edge, lots of in-cabinet and under-cabinet lighting, and custom tile contribute to this beautiful space.
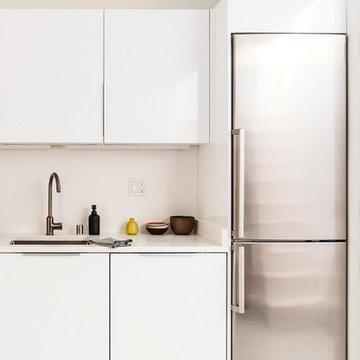
Стильный дизайн: прямая кухня среднего размера в стиле модернизм с обеденным столом, двойной мойкой, плоскими фасадами, белыми фасадами, столешницей из акрилового камня, белым фартуком, техникой из нержавеющей стали и бетонным полом без острова - последний тренд
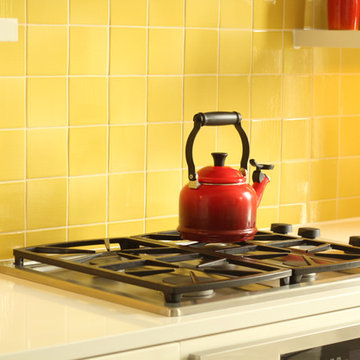
This 30" gas cooktop is perfect for this compact kitchen, It doesn't take up too much real estate and pairs nicely with the built in oven below it.
Erica Weaver

Стильный дизайн: большая угловая кухня-гостиная в современном стиле с двойной мойкой, черными фасадами, мраморной столешницей, серым фартуком, фартуком из мрамора, черной техникой, бетонным полом, островом, серым полом и серой столешницей - последний тренд
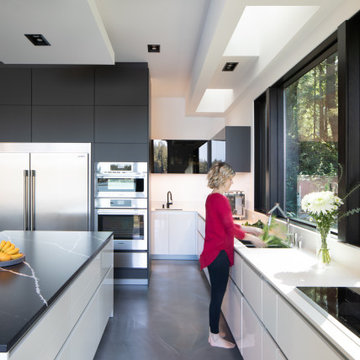
The Kitchen is the highlight of the large living space. It allows a variety of cooking, entertainment, dining, and leisure wit an indoor-outdoor orientation in one space. The long counter below large windows, large drawers finished with glossy white laminate doors (SIRIUS line in Frosty White) and a color matching ‘handle-less’ c-channel provides clean lines and good ergonomics.
The large pullout drawers can carry up to 155 pounds, has internal drawers, and have internal LED lighting and a set of wood inserts accessories by LEICHT.
The open pantry provides additional storage with uppers unit with dramatic smokey tinted glass uppers with internal LED lights, for a bar and glass storage.
The tall 10’ high wall of storage in carbon gray super matte lacquer (BONDI line) provides a strong contrast to the white glossy lower units, ample household, and pantry storage, as well as hosting the fridge and oven appliances. Unique patterned corner open shelved unit on the left profile for presentation space and add lightne3ss tot he massive floor-to-ceiling volume.
Counters are durable Dekton materials. The photos also feature a red Tagine pot from EMILE HENRY and copper pots by MAUVIEL.
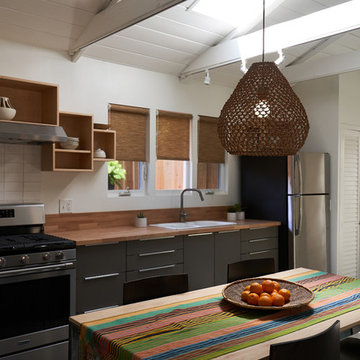
The studio has an open plan layout with natural light filtering the space with skylights and french doors to the outside. The kitchen is open to the living area and has plenty of storage. The open shelving is a playful arrangement of boxes on the wall. It also disguises the A/C unit!
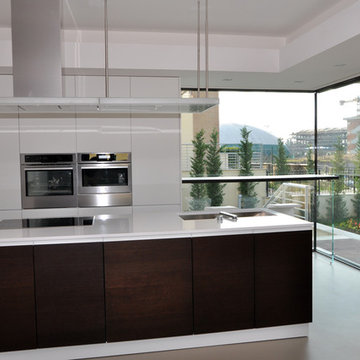
vista della cucina ad isola
Стильный дизайн: кухня-гостиная в современном стиле с двойной мойкой, плоскими фасадами, темными деревянными фасадами, техникой из нержавеющей стали, бетонным полом, островом и бежевым полом - последний тренд
Стильный дизайн: кухня-гостиная в современном стиле с двойной мойкой, плоскими фасадами, темными деревянными фасадами, техникой из нержавеющей стали, бетонным полом, островом и бежевым полом - последний тренд
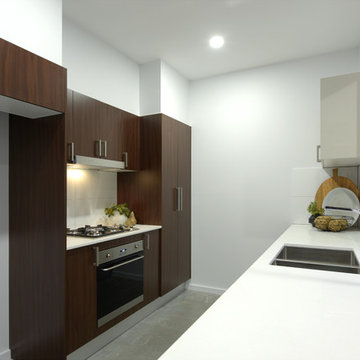
Идея дизайна: маленькая параллельная кухня-гостиная в современном стиле с двойной мойкой, темными деревянными фасадами, гранитной столешницей, белым фартуком, фартуком из керамогранитной плитки, техникой из нержавеющей стали и бетонным полом без острова для на участке и в саду
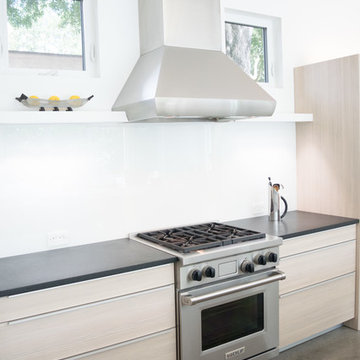
Свежая идея для дизайна: маленькая прямая кухня-гостиная в современном стиле с двойной мойкой, плоскими фасадами, светлыми деревянными фасадами, мраморной столешницей, белым фартуком, фартуком из стекла, бетонным полом, островом, техникой под мебельный фасад и серым полом для на участке и в саду - отличное фото интерьера

On the interior, the Great Room comprised of the Living Room, Kitchen and Dining Room features the space defining massive 18-foot long, triangular-shaped clerestory window pressed to the underside of the ranch’s main gable roofline. This window beautifully lights the Kitchen island below while framing a cluster of diverse mature trees lining a horse riding trail to the North 15 feet off the floor.
The cabinetry of the Kitchen and Living Room are custom high-gloss white lacquer finished with Rosewood cabinet accents strategically placed including the 19-foot long island with seating, preparation sink, dishwasher and storage.
The Kitchen island and aligned-on-axis Dining Room table are celebrated by unique pendants offering contemporary embellishment to the minimal space.
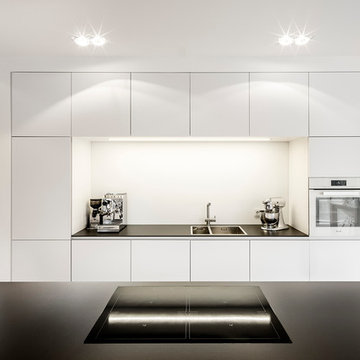
Идея дизайна: кухня-гостиная в стиле модернизм с двойной мойкой, плоскими фасадами, белым фартуком, островом, белой техникой, бетонным полом и черно-белыми фасадами

Kitchen is open to dining room. Photo by John Clark
Идея дизайна: угловая кухня среднего размера в стиле модернизм с обеденным столом, двойной мойкой, плоскими фасадами, светлыми деревянными фасадами, гранитной столешницей, техникой из нержавеющей стали, бетонным полом, островом, зеленым полом и черной столешницей
Идея дизайна: угловая кухня среднего размера в стиле модернизм с обеденным столом, двойной мойкой, плоскими фасадами, светлыми деревянными фасадами, гранитной столешницей, техникой из нержавеющей стали, бетонным полом, островом, зеленым полом и черной столешницей
Кухня с двойной мойкой и бетонным полом – фото дизайна интерьера
11