Кухня с двойной мойкой и белым полом – фото дизайна интерьера
Сортировать:
Бюджет
Сортировать:Популярное за сегодня
41 - 60 из 2 339 фото
1 из 3
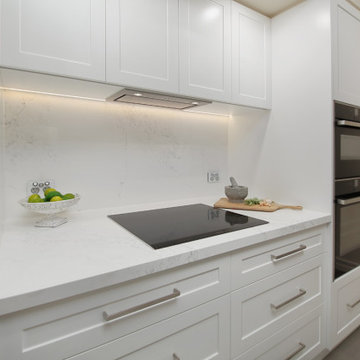
Elegant, simple white kitchen. Extra storage on the island is a bonus. Great pantry with pull out drawers. We love stone splashback.
Идея дизайна: параллельная кухня среднего размера с обеденным столом, двойной мойкой, фасадами в стиле шейкер, белыми фасадами, столешницей из кварцевого агломерата, белым фартуком, фартуком из кварцевого агломерата, черной техникой, полом из керамической плитки, островом, белым полом и белой столешницей
Идея дизайна: параллельная кухня среднего размера с обеденным столом, двойной мойкой, фасадами в стиле шейкер, белыми фасадами, столешницей из кварцевого агломерата, белым фартуком, фартуком из кварцевого агломерата, черной техникой, полом из керамической плитки, островом, белым полом и белой столешницей
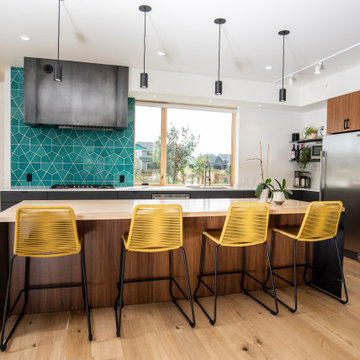
This gem of a home was designed by homeowner/architect Eric Vollmer. It is nestled in a traditional neighborhood with a deep yard and views to the east and west. Strategic window placement captures light and frames views while providing privacy from the next door neighbors. The second floor maximizes the volumes created by the roofline in vaulted spaces and loft areas. Four skylights illuminate the ‘Nordic Modern’ finishes and bring daylight deep into the house and the stairwell with interior openings that frame connections between the spaces. The skylights are also operable with remote controls and blinds to control heat, light and air supply.
Unique details abound! Metal details in the railings and door jambs, a paneled door flush in a paneled wall, flared openings. Floating shelves and flush transitions. The main bathroom has a ‘wet room’ with the tub tucked under a skylight enclosed with the shower.
This is a Structural Insulated Panel home with closed cell foam insulation in the roof cavity. The on-demand water heater does double duty providing hot water as well as heat to the home via a high velocity duct and HRV system.
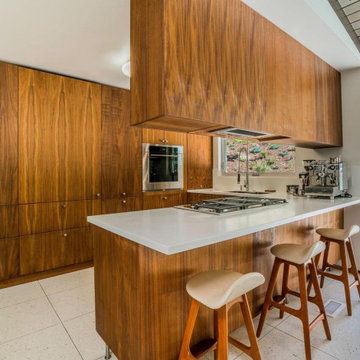
Looking in to kitchen.
Пример оригинального дизайна: кухня среднего размера в стиле ретро с двойной мойкой, плоскими фасадами, столешницей из акрилового камня, техникой из нержавеющей стали, полом из терраццо, полуостровом, белым полом, белой столешницей, балками на потолке и фасадами цвета дерева среднего тона
Пример оригинального дизайна: кухня среднего размера в стиле ретро с двойной мойкой, плоскими фасадами, столешницей из акрилового камня, техникой из нержавеющей стали, полом из терраццо, полуостровом, белым полом, белой столешницей, балками на потолке и фасадами цвета дерева среднего тона
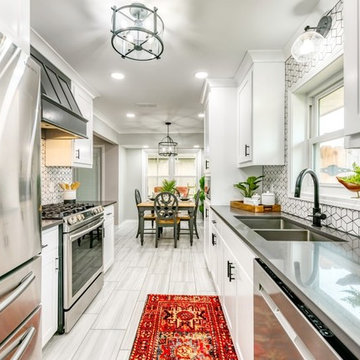
Jeff McGee, Virtual Tours By Jeff
Стильный дизайн: маленькая параллельная кухня в стиле модернизм с обеденным столом, двойной мойкой, фасадами в стиле шейкер, белыми фасадами, столешницей из кварцита, белым фартуком, фартуком из керамогранитной плитки, техникой из нержавеющей стали, полом из керамогранита, белым полом и серой столешницей для на участке и в саду - последний тренд
Стильный дизайн: маленькая параллельная кухня в стиле модернизм с обеденным столом, двойной мойкой, фасадами в стиле шейкер, белыми фасадами, столешницей из кварцита, белым фартуком, фартуком из керамогранитной плитки, техникой из нержавеющей стали, полом из керамогранита, белым полом и серой столешницей для на участке и в саду - последний тренд
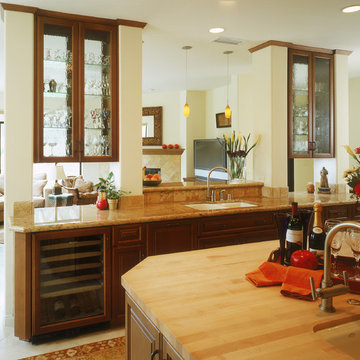
На фото: кухня-гостиная в классическом стиле с стеклянными фасадами, деревянной столешницей, двойной мойкой, темными деревянными фасадами, бежевым фартуком, фартуком из керамической плитки, полом из керамической плитки, островом и белым полом с
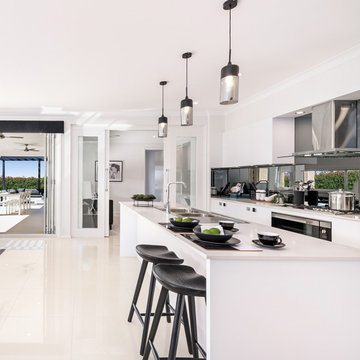
The Havana Executive, part of our NextGen Collection, is an all-round family favourite. Smartly designed, the Havana Executive has all members of the family in mind, cleverly providing multiple living spaces to be enjoyed.
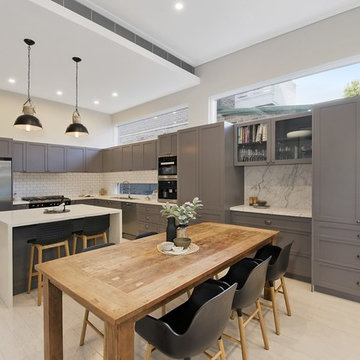
Kitchen and dining area
Свежая идея для дизайна: большая угловая кухня в морском стиле с обеденным столом, двойной мойкой, фасадами с утопленной филенкой, серыми фасадами, мраморной столешницей, белым фартуком, фартуком из керамической плитки, техникой из нержавеющей стали, светлым паркетным полом, островом и белым полом - отличное фото интерьера
Свежая идея для дизайна: большая угловая кухня в морском стиле с обеденным столом, двойной мойкой, фасадами с утопленной филенкой, серыми фасадами, мраморной столешницей, белым фартуком, фартуком из керамической плитки, техникой из нержавеющей стали, светлым паркетным полом, островом и белым полом - отличное фото интерьера

Kitchen
Стильный дизайн: большая угловая кухня-гостиная в стиле неоклассика (современная классика) с двойной мойкой, плоскими фасадами, серыми фасадами, гранитной столешницей, серым фартуком, фартуком из каменной плиты, техникой из нержавеющей стали, полом из известняка, островом и белым полом - последний тренд
Стильный дизайн: большая угловая кухня-гостиная в стиле неоклассика (современная классика) с двойной мойкой, плоскими фасадами, серыми фасадами, гранитной столешницей, серым фартуком, фартуком из каменной плиты, техникой из нержавеющей стали, полом из известняка, островом и белым полом - последний тренд
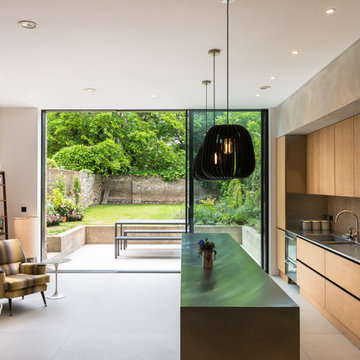
На фото: параллельная кухня-гостиная в современном стиле с двойной мойкой, плоскими фасадами, фасадами цвета дерева среднего тона, столешницей из нержавеющей стали, коричневым фартуком, фартуком из плитки мозаики, черной техникой, островом и белым полом с
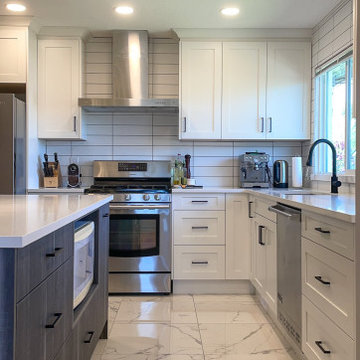
This marble tiled floor will impress everyone who walks through your kitchen. This beautiful floor was added for a little bit of texture and intrigue. Perfectly pairs with the Oxford White Shaker and City Shadow High-Pressure Laminate doors.
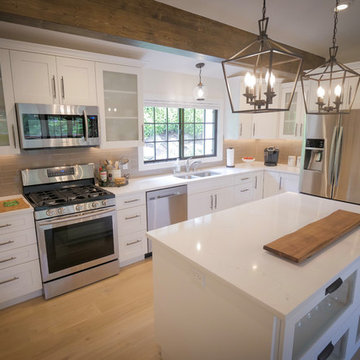
Стильный дизайн: отдельная, угловая кухня среднего размера в стиле ретро с двойной мойкой, фасадами в стиле шейкер, белыми фасадами, столешницей из кварцевого агломерата, бежевым фартуком, фартуком из цементной плитки, техникой из нержавеющей стали, светлым паркетным полом, островом, белым полом и белой столешницей - последний тренд
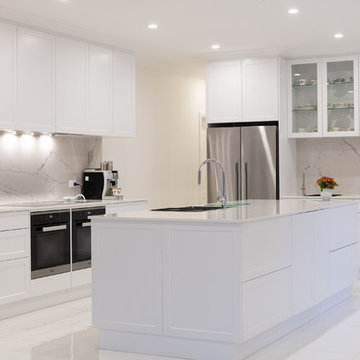
Expansive kitchen with large island bench . 2 Pak doors in modern shaker profile. Tip on mechanism ( no handles required).
Feature marble backsplash, double oven, 2 sinks, French door fridge.
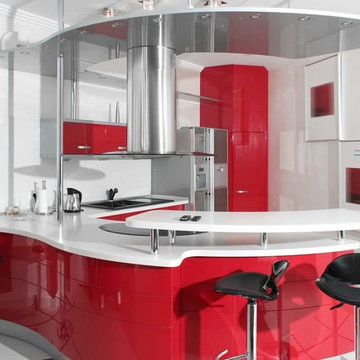
Идея дизайна: п-образная кухня среднего размера в стиле модернизм с обеденным столом, двойной мойкой, плоскими фасадами, красными фасадами, белым фартуком, техникой из нержавеющей стали, полуостровом и белым полом
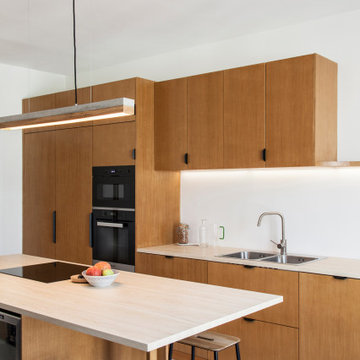
На фото: параллельная кухня в современном стиле с двойной мойкой, плоскими фасадами, фасадами цвета дерева среднего тона, черной техникой, островом, белым полом и бежевой столешницей с

This unique and functional kitchen gives a new meaning to the phrase “Kitchen is the heart of a home”. Here, kitchen is the center of all attention and a conversation piece at every party.
Black glass cabinet fronts used in the design offer ease of maintenance, and the kaleidoscope stone countertops and backsplash contrast the cabinetry and always look clean. Color was very important to this Client and this kitchen is definitely not lacking life.
Designed for a client who loves to entertain, the centerpiece is an artistic interpretation of a kitchen island. This monolithic sculpture raises out of the white marble floor and glows in this open concept kitchen.
But this island isn’t just beautiful. It is also extremely practical. It is designed using two intercrossing parts creating two heights for different purposes. 36” high surface for prep work and 30” high surface for sit down dining. The height differences and location encourages use of the entire table top for preparations. Furthermore, storage cabinets are installed under part of this island closest to the working triangle.
For a client who loves to cook, appliances were very important, and sub-zero and wolf appliances we used give them the best product available.
Overhead energy efficient LED lighting was selected paying special attention to the lamp’s CRI to ensure proper color rendition of items below, especially important when working with meat. Under-cabinet task lighting offers illumination where it is most needed on the countertops.
Interior Design, Decorating & Project Management by Equilibrium Interior Design Inc
Photography by Craig Denis
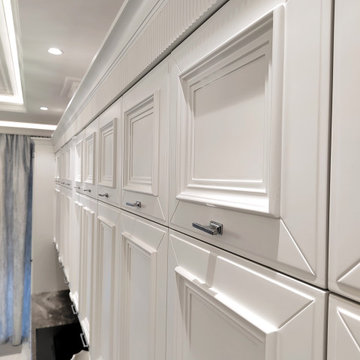
Мебель в стиле "неоклассика " во всем своем великолепии, Карниз верхний с подкарнизником. Цоколь- МДФ с фрезировкой. Цвет эмали по RAL9003.
Подсветка- врезной профиль в навесных корпусах и колонках.
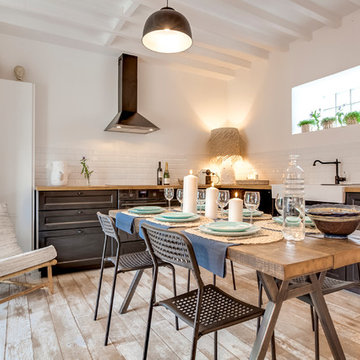
Gilles de Caevel
Свежая идея для дизайна: большая угловая кухня-гостиная в стиле кантри с двойной мойкой, черными фасадами, деревянной столешницей, белым фартуком, фартуком из керамической плитки, деревянным полом и белым полом без острова - отличное фото интерьера
Свежая идея для дизайна: большая угловая кухня-гостиная в стиле кантри с двойной мойкой, черными фасадами, деревянной столешницей, белым фартуком, фартуком из керамической плитки, деревянным полом и белым полом без острова - отличное фото интерьера
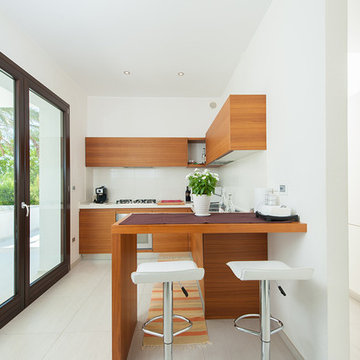
На фото: маленькая п-образная кухня-гостиная в современном стиле с плоскими фасадами, белым фартуком, полуостровом, двойной мойкой, светлыми деревянными фасадами, техникой из нержавеющей стали и белым полом для на участке и в саду с
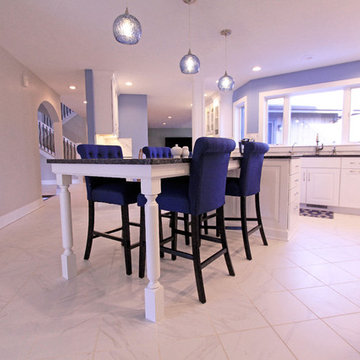
Стильный дизайн: угловая кухня-гостиная среднего размера в стиле неоклассика (современная классика) с двойной мойкой, фасадами с выступающей филенкой, белыми фасадами, гранитной столешницей, серым фартуком, фартуком из мрамора, техникой из нержавеющей стали, мраморным полом, островом, белым полом и черной столешницей - последний тренд
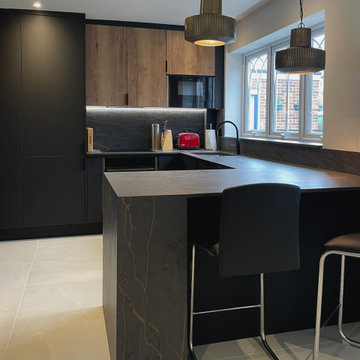
Свежая идея для дизайна: маленькая угловая кухня: освещение в стиле лофт с обеденным столом, двойной мойкой, плоскими фасадами, черными фасадами, столешницей из акрилового камня, черным фартуком, фартуком из каменной плитки, техникой под мебельный фасад, полом из керамической плитки, островом, белым полом и черной столешницей для на участке и в саду - отличное фото интерьера
Кухня с двойной мойкой и белым полом – фото дизайна интерьера
3