Кухня с двойной мойкой и барной стойкой – фото дизайна интерьера
Сортировать:
Бюджет
Сортировать:Популярное за сегодня
61 - 80 из 268 фото
1 из 3

February and March 2011 Mpls/St. Paul Magazine featured Byron and Janet Richard's kitchen in their Cross Lake retreat designed by JoLynn Johnson.
Honorable Mention in Crystal Cabinet Works Design Contest 2011
A vacation home built in 1992 on Cross Lake that was made for entertaining.
The problems
• Chipped floor tiles
• Dated appliances
• Inadequate counter space and storage
• Poor lighting
• Lacking of a wet bar, buffet and desk
• Stark design and layout that didn't fit the size of the room
Our goal was to create the log cabin feeling the homeowner wanted, not expanding the size of the kitchen, but utilizing the space better. In the redesign, we removed the half wall separating the kitchen and living room and added a third column to make it visually more appealing. We lowered the 16' vaulted ceiling by adding 3 beams allowing us to add recessed lighting. Repositioning some of the appliances and enlarge counter space made room for many cooks in the kitchen, and a place for guests to sit and have conversation with the homeowners while they prepare meals.
Key design features and focal points of the kitchen
• Keeping the tongue-and-groove pine paneling on the walls, having it
sandblasted and stained to match the cabinetry, brings out the
woods character.
• Balancing the room size we staggered the height of cabinetry reaching to
9' high with an additional 6” crown molding.
• A larger island gained storage and also allows for 5 bar stools.
• A former closet became the desk. A buffet in the diningroom was added
and a 13' wet bar became a room divider between the kitchen and
living room.
• We added several arched shapes: large arched-top window above the sink,
arch valance over the wet bar and the shape of the island.
• Wide pine wood floor with square nails
• Texture in the 1x1” mosaic tile backsplash
Balance of color is seen in the warm rustic cherry cabinets combined with accents of green stained cabinets, granite counter tops combined with cherry wood counter tops, pine wood floors, stone backs on the island and wet bar, 3-bronze metal doors and rust hardware.
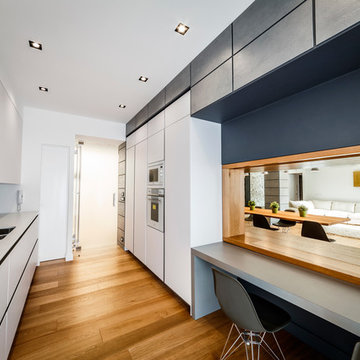
Marco Marotto
Источник вдохновения для домашнего уюта: параллельная кухня среднего размера в современном стиле с двойной мойкой, плоскими фасадами, белыми фасадами, серым фартуком, белой техникой, паркетным полом среднего тона, столешницей из акрилового камня, фартуком из керамической плитки и барной стойкой без острова
Источник вдохновения для домашнего уюта: параллельная кухня среднего размера в современном стиле с двойной мойкой, плоскими фасадами, белыми фасадами, серым фартуком, белой техникой, паркетным полом среднего тона, столешницей из акрилового камня, фартуком из керамической плитки и барной стойкой без острова

Airy, light and bright were the mandates for this modern loft kitchen, as featured in Style At Home magazine, and toured on Cityline. Texture is brought in through the concrete floors, the brick exterior walls, and the main focal point of the full height stone tile backsplash.
Mark Burstyn Photography
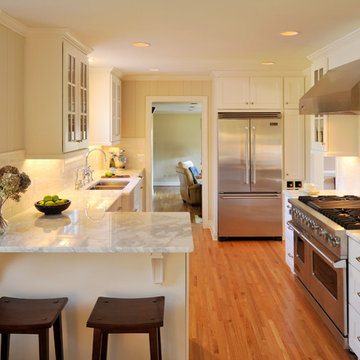
Tony Herrera-Project Coordinator
Rebecca Wilson-Kitchen Designer
Photo-Bill Lafevor
На фото: п-образная кухня в классическом стиле с стеклянными фасадами, техникой из нержавеющей стали, фартуком из плитки кабанчик, двойной мойкой и барной стойкой с
На фото: п-образная кухня в классическом стиле с стеклянными фасадами, техникой из нержавеющей стали, фартуком из плитки кабанчик, двойной мойкой и барной стойкой с
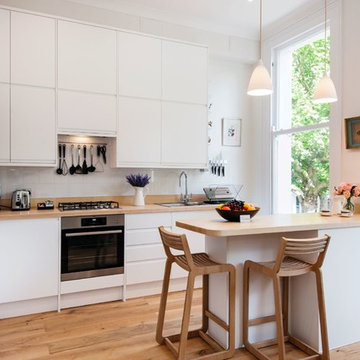
Свежая идея для дизайна: маленькая угловая кухня в современном стиле с двойной мойкой, плоскими фасадами, белыми фасадами, деревянной столешницей, белым фартуком, техникой из нержавеющей стали, светлым паркетным полом, полуостровом, бежевым полом, бежевой столешницей и барной стойкой для на участке и в саду - отличное фото интерьера

White and black kitchen
Warner Straube
На фото: прямая кухня среднего размера в классическом стиле с обеденным столом, двойной мойкой, фасадами с утопленной филенкой, белыми фасадами, столешницей из известняка, белым фартуком, фартуком из кирпича, техникой под мебельный фасад, полом из керамической плитки, островом, разноцветным полом, черной столешницей, многоуровневым потолком и барной стойкой
На фото: прямая кухня среднего размера в классическом стиле с обеденным столом, двойной мойкой, фасадами с утопленной филенкой, белыми фасадами, столешницей из известняка, белым фартуком, фартуком из кирпича, техникой под мебельный фасад, полом из керамической плитки, островом, разноцветным полом, черной столешницей, многоуровневым потолком и барной стойкой
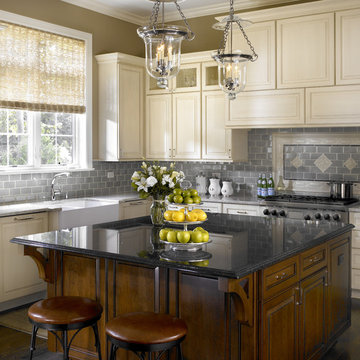
Interior Design Lauren Loef
Пример оригинального дизайна: кухня в классическом стиле с синим фартуком, бежевыми фасадами, фасадами с выступающей филенкой, двойной мойкой и барной стойкой
Пример оригинального дизайна: кухня в классическом стиле с синим фартуком, бежевыми фасадами, фасадами с выступающей филенкой, двойной мойкой и барной стойкой

На фото: большая прямая кухня в стиле модернизм с фасадами в стиле шейкер, фасадами цвета дерева среднего тона, техникой из нержавеющей стали, обеденным столом, двойной мойкой, столешницей из цинка, белым фартуком, паркетным полом среднего тона, островом, коричневым полом и барной стойкой с
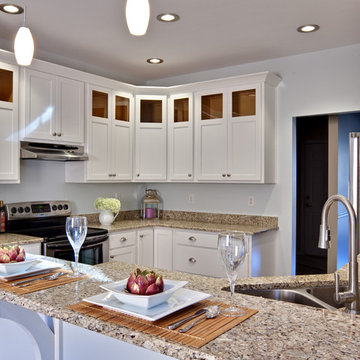
Transitional White Kitchen
На фото: п-образная кухня среднего размера в современном стиле с техникой из нержавеющей стали, гранитной столешницей, двойной мойкой, белыми фасадами, обеденным столом, фасадами в стиле шейкер, паркетным полом среднего тона, полуостровом, коричневым полом, фартуком из гранита, бежевой столешницей, барной стойкой и мойкой в углу
На фото: п-образная кухня среднего размера в современном стиле с техникой из нержавеющей стали, гранитной столешницей, двойной мойкой, белыми фасадами, обеденным столом, фасадами в стиле шейкер, паркетным полом среднего тона, полуостровом, коричневым полом, фартуком из гранита, бежевой столешницей, барной стойкой и мойкой в углу

Werner Straube Photography
Источник вдохновения для домашнего уюта: большая п-образная, серо-белая кухня-гостиная в стиле неоклассика (современная классика) с фасадами с утопленной филенкой, белым фартуком, мраморным полом, разноцветным полом, черно-белыми фасадами, двойной мойкой, столешницей из оникса, фартуком из известняка, техникой из нержавеющей стали, полуостровом, черной столешницей, многоуровневым потолком, барной стойкой и окном
Источник вдохновения для домашнего уюта: большая п-образная, серо-белая кухня-гостиная в стиле неоклассика (современная классика) с фасадами с утопленной филенкой, белым фартуком, мраморным полом, разноцветным полом, черно-белыми фасадами, двойной мойкой, столешницей из оникса, фартуком из известняка, техникой из нержавеющей стали, полуостровом, черной столешницей, многоуровневым потолком, барной стойкой и окном
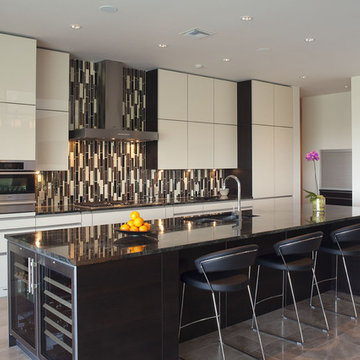
На фото: большая параллельная кухня в современном стиле с плоскими фасадами, разноцветным фартуком, фартуком из удлиненной плитки, обеденным столом, двойной мойкой, гранитной столешницей, техникой из нержавеющей стали, полом из керамогранита, островом, черно-белыми фасадами, барной стойкой, телевизором и красивой плиткой
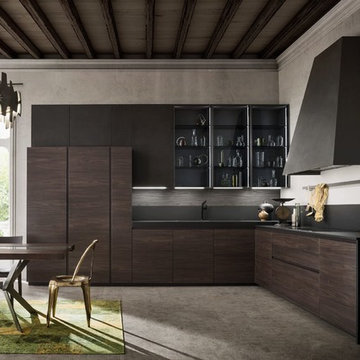
Стильный дизайн: большая угловая кухня-гостиная в стиле модернизм с двойной мойкой, плоскими фасадами, черно-белыми фасадами, столешницей из бетона, черным фартуком, фартуком из цементной плитки, техникой под мебельный фасад, светлым паркетным полом, островом, коричневым полом, черной столешницей, любым потолком и барной стойкой - последний тренд
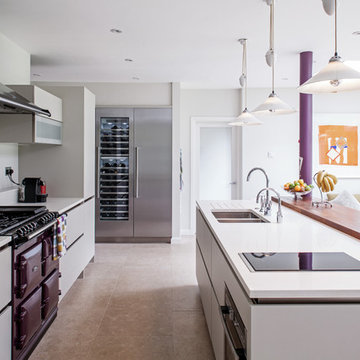
На фото: параллельная кухня-гостиная в современном стиле с двойной мойкой, плоскими фасадами, серыми фасадами, цветной техникой, островом и барной стойкой

Gabe purchased the House from a builder and found many inadequacies, including a cheap hollow core, Pantry door with his expensive cherry cabinets. After searching for something special, we decided to design and have a door custom made. The end result was so note worthy as it looked like it belonged there, few commented until we pointed out that it was in fact new. I did my job!
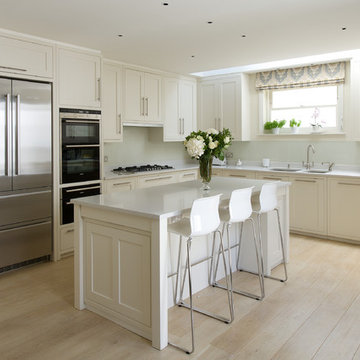
Пример оригинального дизайна: угловая кухня среднего размера в классическом стиле с двойной мойкой, фасадами в стиле шейкер, белыми фасадами, белым фартуком, фартуком из стекла, техникой из нержавеющей стали, светлым паркетным полом, островом, барной стойкой и мойкой у окна
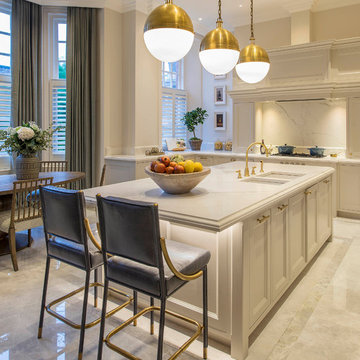
Pendants ground the island in a kitchen with a tall ceiling, providing practical and decorative light. Small downlights create a soft wash of practical light around the stove without the use of a cold extractor light. An LED strip concealed under the kitchen island provides an extra layer of lighting, and softens the shadowing under the breakfast bar. Photo Credits: Tom St Aubyn
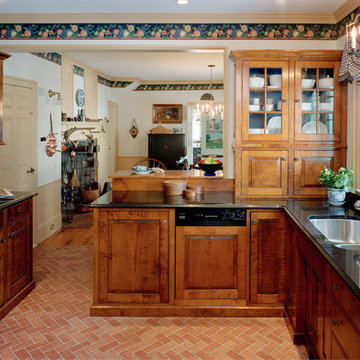
From the antique musket hanging over the fireplace to the design choices in their kitchen, our clients love the charm of a colonial aesthetic. We think the stunning tiger maple cabinets with beaded inset, black granite counters and glass fronted cabinet doors compliment their tastes wonderfully.
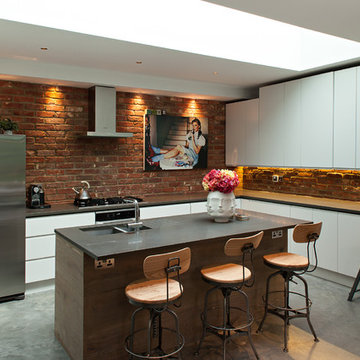
Peter Landers Photography
На фото: угловая кухня в стиле лофт с двойной мойкой, плоскими фасадами, белыми фасадами, техникой из нержавеющей стали, бетонным полом, островом и барной стойкой с
На фото: угловая кухня в стиле лофт с двойной мойкой, плоскими фасадами, белыми фасадами, техникой из нержавеющей стали, бетонным полом, островом и барной стойкой с
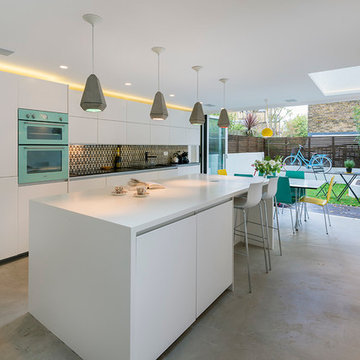
william Eckersley
Пример оригинального дизайна: параллельная кухня среднего размера в современном стиле с обеденным столом, плоскими фасадами, белыми фасадами, разноцветным фартуком, цветной техникой, бетонным полом, островом, двойной мойкой, столешницей из акрилового камня, серым полом, белой столешницей и барной стойкой
Пример оригинального дизайна: параллельная кухня среднего размера в современном стиле с обеденным столом, плоскими фасадами, белыми фасадами, разноцветным фартуком, цветной техникой, бетонным полом, островом, двойной мойкой, столешницей из акрилового камня, серым полом, белой столешницей и барной стойкой
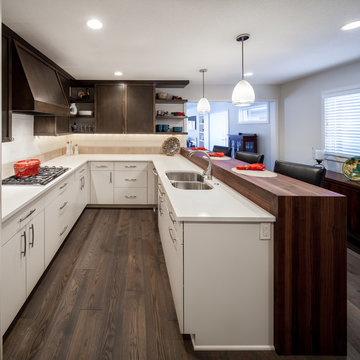
Brandon Stengel Farm Kids Studios
Project located in a suburb of Minneapolis, MN with paint grade cabinetry in most areas except the kitchen. The kitchen's main feature is the walnut butcher block raised peninsula countertop. Red accents in the powder room accentuate the modern elegance of the space without over powering the viewer. Construction and remodel managed by Mike Peters of Amberwood Construction and cabinetry design by Northland Woodworks.
Кухня с двойной мойкой и барной стойкой – фото дизайна интерьера
4