Кухня с двойной мойкой – фото дизайна интерьера с высоким бюджетом
Сортировать:
Бюджет
Сортировать:Популярное за сегодня
101 - 120 из 32 923 фото
1 из 3

Dark cabinetry accent this craftsman style kitchen. Dark Black counter tops, glass subway backsplash and accent black granite wall detail provide the finishing touches in this handsome kitchen.
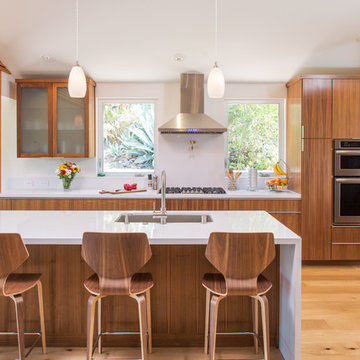
Designed and Remodeled by Stewart Thomas Design Build. Rift Cut Quarter Sawn Walnut slab cabinets with white quartz counters. Cabinet handles made by EPCO. Frosted glass upper cabinet doors. Barstools made by Room and Board.
Photography by Scott Basile
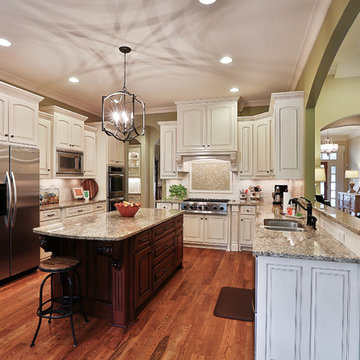
Kitchen renovation with off white cabinets and a cherry island.
На фото: большая п-образная кухня-гостиная в классическом стиле с двойной мойкой, фасадами с выступающей филенкой, белыми фасадами, гранитной столешницей, белым фартуком, фартуком из керамической плитки, техникой из нержавеющей стали, паркетным полом среднего тона и островом
На фото: большая п-образная кухня-гостиная в классическом стиле с двойной мойкой, фасадами с выступающей филенкой, белыми фасадами, гранитной столешницей, белым фартуком, фартуком из керамической плитки, техникой из нержавеющей стали, паркетным полом среднего тона и островом
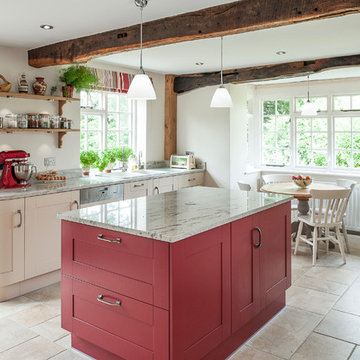
Свежая идея для дизайна: большая кухня в стиле кантри с обеденным столом, двойной мойкой, красными фасадами, гранитной столешницей, техникой под мебельный фасад, полом из керамогранита, островом и мойкой у окна - отличное фото интерьера
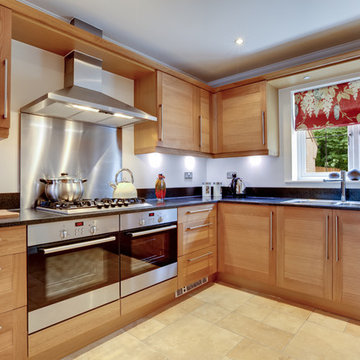
Beautiful large L-shape remodeled kitchen with light tone cabinets and stainless steel appliances.
Идея дизайна: отдельная, угловая кухня среднего размера в классическом стиле с двойной мойкой, плоскими фасадами, светлыми деревянными фасадами, техникой из нержавеющей стали, полом из керамической плитки и двумя и более островами
Идея дизайна: отдельная, угловая кухня среднего размера в классическом стиле с двойной мойкой, плоскими фасадами, светлыми деревянными фасадами, техникой из нержавеющей стали, полом из керамической плитки и двумя и более островами
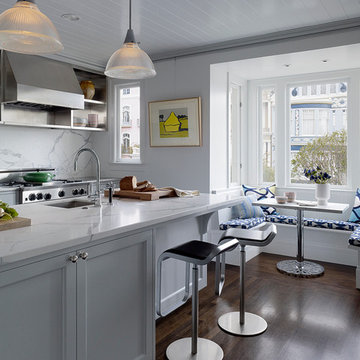
На фото: большая параллельная, серо-белая кухня в стиле неоклассика (современная классика) с обеденным столом, белым фартуком, двойной мойкой, фасадами в стиле шейкер, белыми фасадами, мраморной столешницей, техникой из нержавеющей стали, темным паркетным полом, островом и фартуком из мрамора с

Photo by Alan Tansey
This East Village penthouse was designed for nocturnal entertaining. Reclaimed wood lines the walls and counters of the kitchen and dark tones accent the different spaces of the apartment. Brick walls were exposed and the stair was stripped to its raw steel finish. The guest bath shower is lined with textured slate while the floor is clad in striped Moroccan tile.
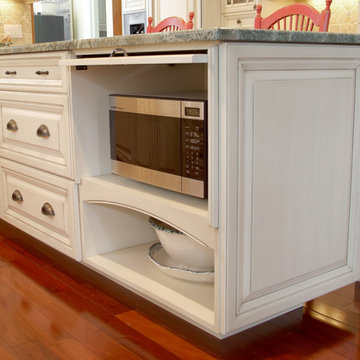
На фото: большая кухня-гостиная в классическом стиле с двойной мойкой, фасадами с выступающей филенкой, белыми фасадами, гранитной столешницей, бежевым фартуком, фартуком из каменной плитки, техникой из нержавеющей стали, паркетным полом среднего тона и островом с
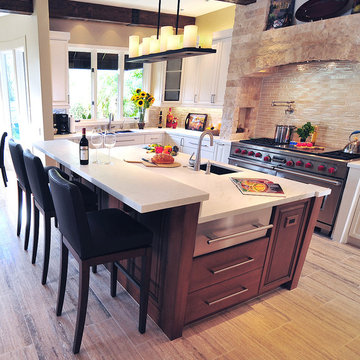
"I have been working with Fran for the past 3 years and she has designed a number of different projects for my home. Her design work is fantastic, Her detail first rate and her coordination with contractors makes the projects run smoothly. I strongly recommend her for any home project and can assure you that you will be excited for years to come for how your home looks as a result of her work.
- TC, Santa Monica

Идея дизайна: п-образная кухня среднего размера в современном стиле с фасадами с утопленной филенкой, белыми фасадами, техникой из нержавеющей стали, обеденным столом, двойной мойкой, столешницей из акрилового камня, белым фартуком, полом из ламината, полуостровом, белым полом, серой столешницей и барной стойкой

La cuisine est ouverte sur l'espace de vie et allie différentes teintes et matériaux: bois brute, marbre, bardage de bois blanc, façades de cuisine noires...

Fully built in Falcon Range Cooker with stainless steel accents chosen to tie in the other appliances (wine cooler & built in fridge freezer) and metallic finishes to harmonise the feel of the room

Located in the heart of Victoria Park neighborhood in Fort Lauderdale, FL, this kitchen is a play between clean, transitional shaker style with the edginess of a city loft. There is a crispness brought by the White Painted cabinets and warmth brought through the addition of Natural Walnut highlights. The grey concrete floors and subway-tile clad hood and back-splash ease more industrial elements into the design. The beautiful walnut trim woodwork, striking navy blue island and sleek waterfall counter-top live in harmony with the commanding presence of professional cooking appliances.
The warm and storied character of this kitchen is further reinforced by the use of unique floating shelves, which serve as display areas for treasured objects to bring a layer of history and personality to the Kitchen. It is not just a place for cooking, but a place for living, entertaining and loving.
Photo by: Matthew Horton

Meghan Bob Photography
Пример оригинального дизайна: большая угловая кухня в стиле неоклассика (современная классика) с обеденным столом, двойной мойкой, плоскими фасадами, синими фасадами, столешницей из акрилового камня, серым фартуком, фартуком из каменной плиты, техникой из нержавеющей стали, темным паркетным полом и островом
Пример оригинального дизайна: большая угловая кухня в стиле неоклассика (современная классика) с обеденным столом, двойной мойкой, плоскими фасадами, синими фасадами, столешницей из акрилового камня, серым фартуком, фартуком из каменной плиты, техникой из нержавеющей стали, темным паркетным полом и островом

Идея дизайна: огромная п-образная кухня в стиле модернизм с обеденным столом, двойной мойкой, плоскими фасадами, коричневыми фасадами, столешницей из плитки, бежевым фартуком, фартуком из керамогранитной плитки, черной техникой, полом из керамогранита, полуостровом, бежевым полом и бежевой столешницей

This project for a builder husband and interior-designer wife involved adding onto and restoring the luster of a c. 1883 Carpenter Gothic cottage in Barrington that they had occupied for years while raising their two sons. They were ready to ditch their small tacked-on kitchen that was mostly isolated from the rest of the house, views/daylight, as well as the yard, and replace it with something more generous, brighter, and more open that would improve flow inside and out. They were also eager for a better mudroom, new first-floor 3/4 bath, new basement stair, and a new second-floor master suite above.
The design challenge was to conceive of an addition and renovations that would be in balanced conversation with the original house without dwarfing or competing with it. The new cross-gable addition echoes the original house form, at a somewhat smaller scale and with a simplified more contemporary exterior treatment that is sympathetic to the old house but clearly differentiated from it.
Renovations included the removal of replacement vinyl windows by others and the installation of new Pella black clad windows in the original house, a new dormer in one of the son’s bedrooms, and in the addition. At the first-floor interior intersection between the existing house and the addition, two new large openings enhance flow and access to daylight/view and are outfitted with pairs of salvaged oversized clear-finished wooden barn-slider doors that lend character and visual warmth.
A new exterior deck off the kitchen addition leads to a new enlarged backyard patio that is also accessible from the new full basement directly below the addition.
(Interior fit-out and interior finishes/fixtures by the Owners)

Modern kitchen with rift-cut white oak cabinetry and a natural stone island.
На фото: кухня среднего размера в современном стиле с двойной мойкой, плоскими фасадами, светлыми деревянными фасадами, столешницей из кварцита, бежевым фартуком, фартуком из кварцевого агломерата, техникой из нержавеющей стали, светлым паркетным полом, островом, бежевым полом и бежевой столешницей
На фото: кухня среднего размера в современном стиле с двойной мойкой, плоскими фасадами, светлыми деревянными фасадами, столешницей из кварцита, бежевым фартуком, фартуком из кварцевого агломерата, техникой из нержавеющей стали, светлым паркетным полом, островом, бежевым полом и бежевой столешницей
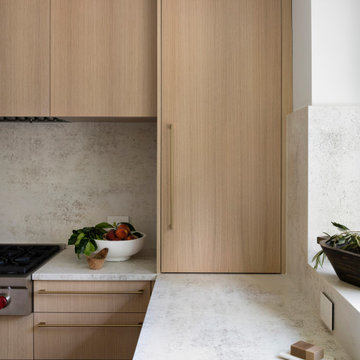
Modern kitchen with rift-cut white oak cabinetry and a natural stone island.
Идея дизайна: кухня среднего размера в современном стиле с двойной мойкой, плоскими фасадами, светлыми деревянными фасадами, столешницей из кварцита, бежевым фартуком, фартуком из кварцевого агломерата, техникой из нержавеющей стали, светлым паркетным полом, островом, бежевым полом и бежевой столешницей
Идея дизайна: кухня среднего размера в современном стиле с двойной мойкой, плоскими фасадами, светлыми деревянными фасадами, столешницей из кварцита, бежевым фартуком, фартуком из кварцевого агломерата, техникой из нержавеющей стали, светлым паркетным полом, островом, бежевым полом и бежевой столешницей

Es handelt sich um eine kleine, 44 qm große Wohnung im Seitenflügel eines Berliner Altbaus. Durch die Entfernung einer Wand konnte eine offenen Wohnküche geschaffen werden. Der l-förmig geschnittene Küchenblock mit hellgrauer Fenix Oberfläche steht auf einem Feld aus Zementfliesen.

Пример оригинального дизайна: большая отдельная, угловая кухня в белых тонах с отделкой деревом в классическом стиле с двойной мойкой, фасадами с выступающей филенкой, фасадами цвета дерева среднего тона, столешницей из кварцевого агломерата, серым фартуком, фартуком из керамической плитки, техникой под мебельный фасад, полом из керамической плитки, бежевым полом, серой столешницей и мойкой у окна без острова
Кухня с двойной мойкой – фото дизайна интерьера с высоким бюджетом
6