Кухня с двойной мойкой – фото дизайна интерьера с невысоким бюджетом
Сортировать:
Бюджет
Сортировать:Популярное за сегодня
21 - 40 из 2 860 фото
1 из 3
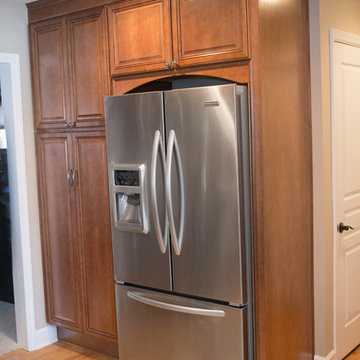
Photography by:Sophia Hronis-Arbis
Идея дизайна: маленькая отдельная, угловая кухня в классическом стиле с двойной мойкой, фасадами с выступающей филенкой, фасадами цвета дерева среднего тона, гранитной столешницей, бежевым фартуком, техникой из нержавеющей стали и светлым паркетным полом для на участке и в саду
Идея дизайна: маленькая отдельная, угловая кухня в классическом стиле с двойной мойкой, фасадами с выступающей филенкой, фасадами цвета дерева среднего тона, гранитной столешницей, бежевым фартуком, техникой из нержавеющей стали и светлым паркетным полом для на участке и в саду

Sherri Rosson
На фото: отдельная, угловая кухня среднего размера в стиле рустика с двойной мойкой, фасадами с утопленной филенкой, светлыми деревянными фасадами, гранитной столешницей, черным фартуком, фартуком из каменной плитки, техникой из нержавеющей стали, полом из керамической плитки и островом
На фото: отдельная, угловая кухня среднего размера в стиле рустика с двойной мойкой, фасадами с утопленной филенкой, светлыми деревянными фасадами, гранитной столешницей, черным фартуком, фартуком из каменной плитки, техникой из нержавеющей стали, полом из керамической плитки и островом
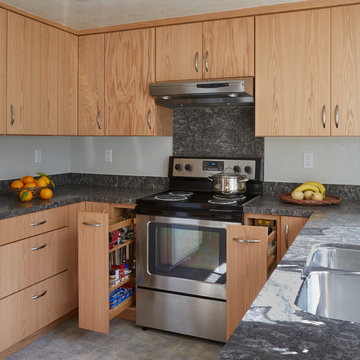
Mike Kaskel
Свежая идея для дизайна: отдельная, п-образная кухня среднего размера с двойной мойкой, плоскими фасадами, светлыми деревянными фасадами, столешницей из кварцевого агломерата, серым фартуком, фартуком из каменной плиты, техникой из нержавеющей стали и полом из винила без острова - отличное фото интерьера
Свежая идея для дизайна: отдельная, п-образная кухня среднего размера с двойной мойкой, плоскими фасадами, светлыми деревянными фасадами, столешницей из кварцевого агломерата, серым фартуком, фартуком из каменной плиты, техникой из нержавеющей стали и полом из винила без острова - отличное фото интерьера
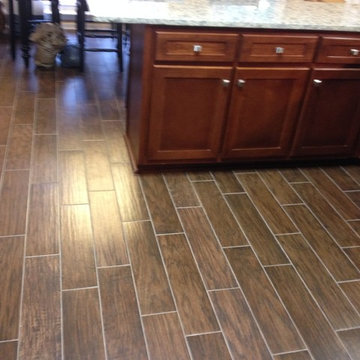
На фото: п-образная кухня среднего размера в стиле неоклассика (современная классика) с обеденным столом, двойной мойкой, фасадами в стиле шейкер, темными деревянными фасадами, гранитной столешницей, техникой из нержавеющей стали, полом из керамогранита и полуостровом с

Updated modern kitchen look. The luxury feel is provided by subtle colors and a soft wood finish. Custom bronze hardware provides a simple yet sophisticated look. The slat paneling on the island provides a nice touch and dissolves the flatness of the modern look.
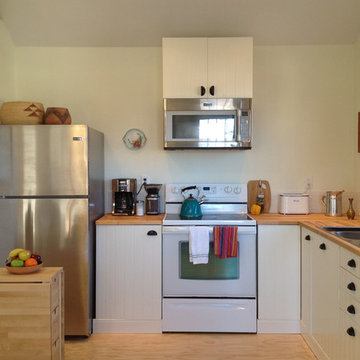
Rebecca Alexis
Стильный дизайн: маленькая угловая кухня в стиле фьюжн с двойной мойкой, фасадами с декоративным кантом, белыми фасадами, деревянной столешницей, белым фартуком, фартуком из керамической плитки, техникой из нержавеющей стали, полом из фанеры и островом для на участке и в саду - последний тренд
Стильный дизайн: маленькая угловая кухня в стиле фьюжн с двойной мойкой, фасадами с декоративным кантом, белыми фасадами, деревянной столешницей, белым фартуком, фартуком из керамической плитки, техникой из нержавеющей стали, полом из фанеры и островом для на участке и в саду - последний тренд
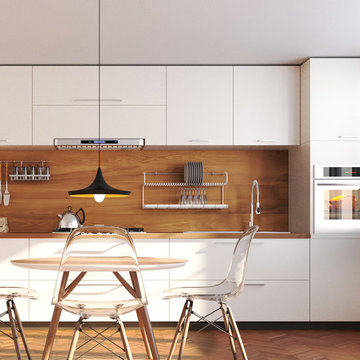
http://www.dsa.archi - Dimitris Sagonas
Свежая идея для дизайна: маленькая прямая кухня в стиле модернизм с обеденным столом, двойной мойкой, белыми фасадами, деревянной столешницей и светлым паркетным полом для на участке и в саду - отличное фото интерьера
Свежая идея для дизайна: маленькая прямая кухня в стиле модернизм с обеденным столом, двойной мойкой, белыми фасадами, деревянной столешницей и светлым паркетным полом для на участке и в саду - отличное фото интерьера
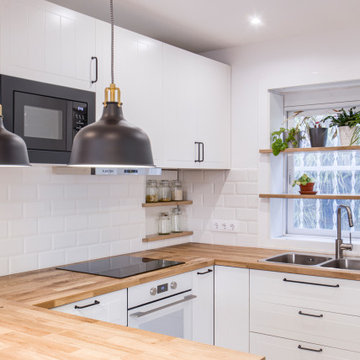
El diseño de la cocina queríamos que respetara la esencia más antigua y rústica de la casa, pero que tuviera todos los elementos necesarios a día de hoy. La barra flotante y las lámparas colgante, nos hacen la transición con la zona de la mesa de comedor.
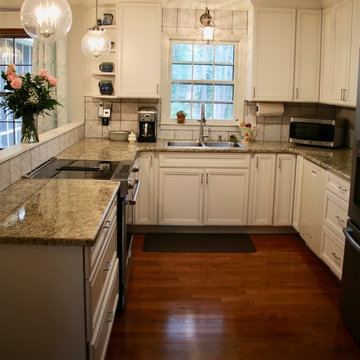
A special little white kitchen to make this space more open and efficient for our aging client.
Стильный дизайн: маленькая п-образная кухня в классическом стиле с обеденным столом, двойной мойкой, плоскими фасадами, белыми фасадами, гранитной столешницей, белым фартуком, фартуком из керамогранитной плитки, техникой из нержавеющей стали, паркетным полом среднего тона, полуостровом, коричневым полом и бежевой столешницей для на участке и в саду - последний тренд
Стильный дизайн: маленькая п-образная кухня в классическом стиле с обеденным столом, двойной мойкой, плоскими фасадами, белыми фасадами, гранитной столешницей, белым фартуком, фартуком из керамогранитной плитки, техникой из нержавеющей стали, паркетным полом среднего тона, полуостровом, коричневым полом и бежевой столешницей для на участке и в саду - последний тренд
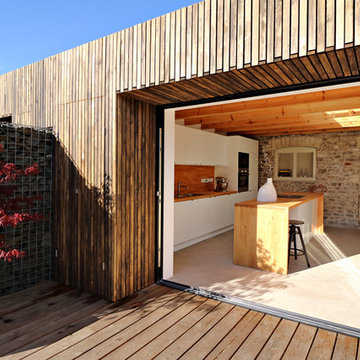
Blackened larch cladding references the industrial heritage of this former Miner's cottage.
design storey architects
На фото: маленькая прямая кухня-гостиная в стиле рустика с двойной мойкой, плоскими фасадами, белыми фасадами, деревянной столешницей, техникой из нержавеющей стали и полуостровом для на участке и в саду с
На фото: маленькая прямая кухня-гостиная в стиле рустика с двойной мойкой, плоскими фасадами, белыми фасадами, деревянной столешницей, техникой из нержавеющей стали и полуостровом для на участке и в саду с
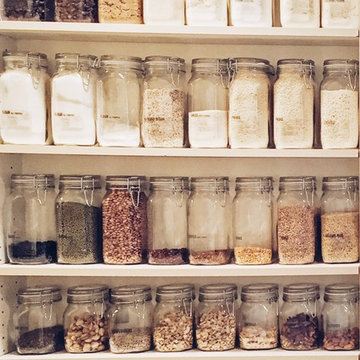
The Wall of FBCoJ (Full Body Chills of Joy) by Blisshaus
Пример оригинального дизайна: маленькая прямая кухня в стиле кантри с кладовкой, двойной мойкой, открытыми фасадами, белыми фасадами, деревянной столешницей, серым фартуком, фартуком из керамической плитки, техникой из нержавеющей стали и темным паркетным полом без острова для на участке и в саду
Пример оригинального дизайна: маленькая прямая кухня в стиле кантри с кладовкой, двойной мойкой, открытыми фасадами, белыми фасадами, деревянной столешницей, серым фартуком, фартуком из керамической плитки, техникой из нержавеющей стали и темным паркетным полом без острова для на участке и в саду
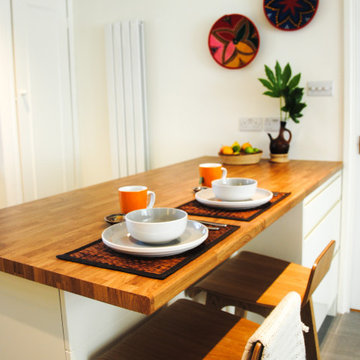
A neutral pallet is maintained throughout with sudden pops of colour brought by handmade pieces hung on the wall.
На фото: маленькая угловая кухня в современном стиле с обеденным столом, двойной мойкой, плоскими фасадами, бежевыми фасадами, столешницей из ламината, разноцветным фартуком, фартуком из плитки кабанчик, техникой из нержавеющей стали, полом из керамогранита, полуостровом, серым полом и коричневой столешницей для на участке и в саду с
На фото: маленькая угловая кухня в современном стиле с обеденным столом, двойной мойкой, плоскими фасадами, бежевыми фасадами, столешницей из ламината, разноцветным фартуком, фартуком из плитки кабанчик, техникой из нержавеющей стали, полом из керамогранита, полуостровом, серым полом и коричневой столешницей для на участке и в саду с

With the new doors the feel of the space completely changed. It came a lighter and brighter spaces and with the few extra spare metres made all the difference to the space in the room. Keeping everything neutral was key to this project to maximise rental potential
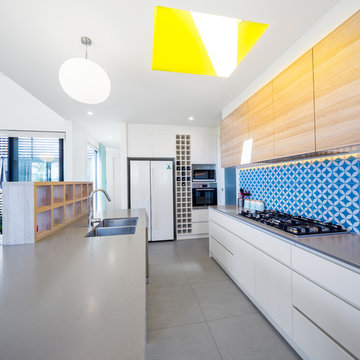
A yellow skylight is a feature of this colourful kitchen.
На фото: параллельная кухня-гостиная среднего размера в современном стиле с белыми фасадами, столешницей из кварцевого агломерата, синим фартуком, фартуком из цементной плитки, островом, серым полом, двойной мойкой, плоскими фасадами, белой техникой, серой столешницей и красивой плиткой с
На фото: параллельная кухня-гостиная среднего размера в современном стиле с белыми фасадами, столешницей из кварцевого агломерата, синим фартуком, фартуком из цементной плитки, островом, серым полом, двойной мойкой, плоскими фасадами, белой техникой, серой столешницей и красивой плиткой с

Most people would relate to the typical floor plan of a 1980's Brick Veneer home. Disconnected living spaces with closed off rooms, the original layout comprised of a u shaped kitchen with an archway leading to the adjoining dining area that hooked around to a living room behind the kitchen wall.
The client had put a lot of thought into their requirements for the renovation, knowing building works would be involved. After seeing Ultimate Kitchens and Bathrooms projects feature in various magazines, they approached us confidently, knowing we would be able to manage this scale of work alongside their new dream kitchen.
Our designer, Beata Brzozowska worked closely with the client to gauge their ideals. The space was transformed with the archway wall between the being replaced by a beam to open up the run of the space to allow for a galley style kitchen. An idealistic walk in pantry was then cleverly incorporated to the design, where all storage needs could be concealed behind sliding doors. This gave scope for the bench top to be clutter free leading out to an alfresco space via bi-fold bay windows which acted as a servery.
An island bench at the living end side creates a great area for children to sit engaged in their homework or for another servery area to the interior zone.
A lot of research had been undertaken by this client before contacting us at Ultimate Kitchens & Bathrooms.
Photography: Marcel Voestermans

Range: Porter
Colour: Dust Grey
Worktop: Duropal
Свежая идея для дизайна: маленькая отдельная, п-образная кухня в современном стиле с двойной мойкой, плоскими фасадами, серыми фасадами, столешницей из ламината, серым фартуком, фартуком из стеклянной плитки, черной техникой, полом из ламината, серым полом, белой столешницей и кессонным потолком без острова для на участке и в саду - отличное фото интерьера
Свежая идея для дизайна: маленькая отдельная, п-образная кухня в современном стиле с двойной мойкой, плоскими фасадами, серыми фасадами, столешницей из ламината, серым фартуком, фартуком из стеклянной плитки, черной техникой, полом из ламината, серым полом, белой столешницей и кессонным потолком без острова для на участке и в саду - отличное фото интерьера
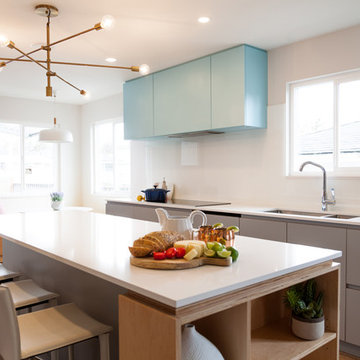
The renovation of our Renfrew Residence completely reimagined what we expected from a classic Vancouver Special home. The boxy shape of Vancouver Specials was a result of maximizing floor space under the zoning guidelines of their time. Builders in the 1960s and 1980s saw an opportunity and made the most of it! Today, renovating these homes are a common and rewarding project for Design Build firms. We love transforming Vancouver Specials because they have a lot of versatility and great foundations! Our Renfrew Residence is a great example of how all the common modernizations of a Vancouver Special are even better with Design Build.
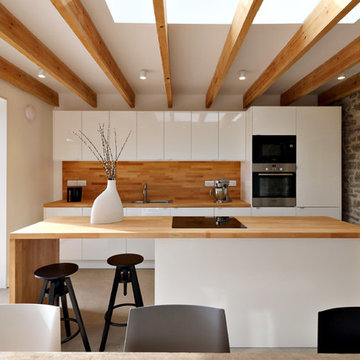
design storey architects
На фото: параллельная кухня-гостиная среднего размера в современном стиле с двойной мойкой, плоскими фасадами, белыми фасадами, деревянной столешницей, техникой из нержавеющей стали, бетонным полом и полуостровом с
На фото: параллельная кухня-гостиная среднего размера в современном стиле с двойной мойкой, плоскими фасадами, белыми фасадами, деревянной столешницей, техникой из нержавеющей стали, бетонным полом и полуостровом с
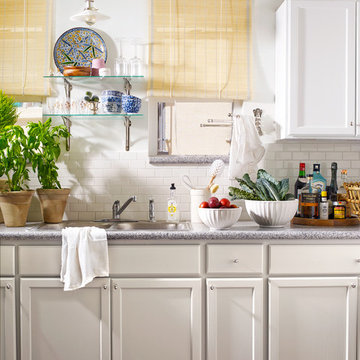
Joyce Lee
Свежая идея для дизайна: маленькая отдельная, п-образная кухня в стиле фьюжн с двойной мойкой, фасадами с утопленной филенкой, серыми фасадами, столешницей из кварцевого агломерата, белым фартуком, фартуком из керамической плитки и белой техникой без острова для на участке и в саду - отличное фото интерьера
Свежая идея для дизайна: маленькая отдельная, п-образная кухня в стиле фьюжн с двойной мойкой, фасадами с утопленной филенкой, серыми фасадами, столешницей из кварцевого агломерата, белым фартуком, фартуком из керамической плитки и белой техникой без острова для на участке и в саду - отличное фото интерьера
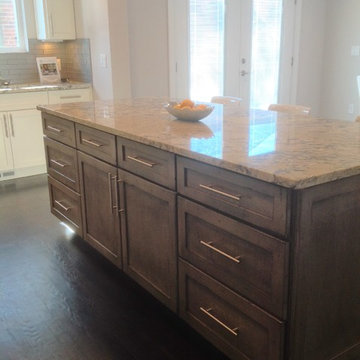
Стильный дизайн: параллельная кухня среднего размера в стиле неоклассика (современная классика) с обеденным столом, двойной мойкой, фасадами с утопленной филенкой, белыми фасадами, гранитной столешницей, серым фартуком, фартуком из керамической плитки, техникой из нержавеющей стали, темным паркетным полом и островом - последний тренд
Кухня с двойной мойкой – фото дизайна интерьера с невысоким бюджетом
2