Кухня с деревянным полом и разноцветным полом – фото дизайна интерьера
Сортировать:
Бюджет
Сортировать:Популярное за сегодня
41 - 60 из 101 фото
1 из 3
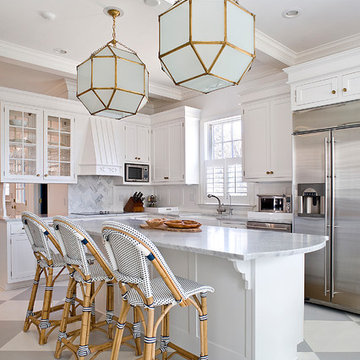
(c) Cipher Imaging Architectural Photography
Свежая идея для дизайна: угловая кухня среднего размера в стиле неоклассика (современная классика) с обеденным столом, с полувстраиваемой мойкой (с передним бортиком), фасадами с утопленной филенкой, белыми фасадами, мраморной столешницей, белым фартуком, фартуком из дерева, техникой из нержавеющей стали, деревянным полом, островом и разноцветным полом - отличное фото интерьера
Свежая идея для дизайна: угловая кухня среднего размера в стиле неоклассика (современная классика) с обеденным столом, с полувстраиваемой мойкой (с передним бортиком), фасадами с утопленной филенкой, белыми фасадами, мраморной столешницей, белым фартуком, фартуком из дерева, техникой из нержавеющей стали, деревянным полом, островом и разноцветным полом - отличное фото интерьера
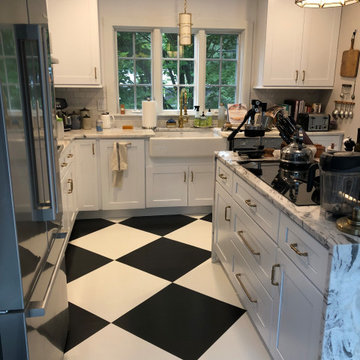
Painted Harlequin floor , featured on ABC's
"Home , Life , and Style " , season 4.
Стильный дизайн: кухня в стиле кантри с с полувстраиваемой мойкой (с передним бортиком), фасадами с утопленной филенкой, белыми фасадами, столешницей из кварцевого агломерата, белым фартуком, фартуком из плитки кабанчик, техникой из нержавеющей стали, деревянным полом, островом, разноцветным полом и разноцветной столешницей - последний тренд
Стильный дизайн: кухня в стиле кантри с с полувстраиваемой мойкой (с передним бортиком), фасадами с утопленной филенкой, белыми фасадами, столешницей из кварцевого агломерата, белым фартуком, фартуком из плитки кабанчик, техникой из нержавеющей стали, деревянным полом, островом, разноцветным полом и разноцветной столешницей - последний тренд
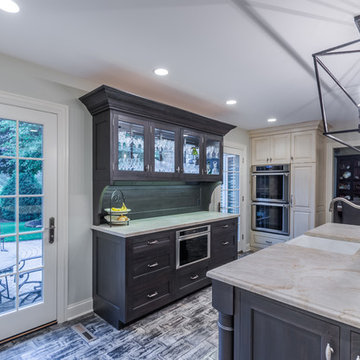
This project included the total interior remodeling and renovation of the Kitchen, Living, Dining and Family rooms. The Dining and Family rooms switched locations, and the Kitchen footprint expanded, with a new larger opening to the new front Family room. New doors were added to the kitchen, as well as a gorgeous buffet cabinetry unit - with windows behind the upper glass-front cabinets.
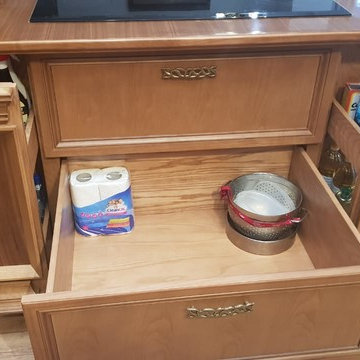
Кирилл Малявкин
Источник вдохновения для домашнего уюта: отдельная, п-образная кухня среднего размера в стиле неоклассика (современная классика) с монолитной мойкой, фасадами с утопленной филенкой, фасадами цвета дерева среднего тона, столешницей из акрилового камня, разноцветным фартуком, фартуком из дерева, черной техникой, деревянным полом, островом, разноцветным полом и разноцветной столешницей
Источник вдохновения для домашнего уюта: отдельная, п-образная кухня среднего размера в стиле неоклассика (современная классика) с монолитной мойкой, фасадами с утопленной филенкой, фасадами цвета дерева среднего тона, столешницей из акрилового камня, разноцветным фартуком, фартуком из дерева, черной техникой, деревянным полом, островом, разноцветным полом и разноцветной столешницей
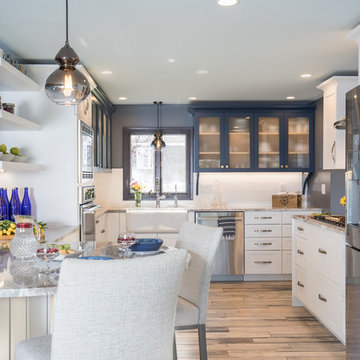
Seacoast Real Estate Photography
Стильный дизайн: угловая кухня-гостиная среднего размера в морском стиле с с полувстраиваемой мойкой (с передним бортиком), фасадами в стиле шейкер, синими фасадами, стеклянной столешницей, желтым фартуком, фартуком из керамической плитки, деревянным полом и разноцветным полом - последний тренд
Стильный дизайн: угловая кухня-гостиная среднего размера в морском стиле с с полувстраиваемой мойкой (с передним бортиком), фасадами в стиле шейкер, синими фасадами, стеклянной столешницей, желтым фартуком, фартуком из керамической плитки, деревянным полом и разноцветным полом - последний тренд
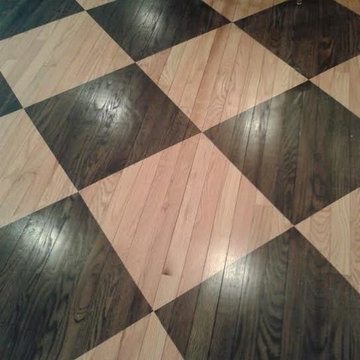
Свежая идея для дизайна: большая угловая кухня-гостиная в стиле неоклассика (современная классика) с врезной мойкой, фасадами с выступающей филенкой, белыми фасадами, столешницей из кварцевого агломерата, белым фартуком, фартуком из керамической плитки, техникой из нержавеющей стали, деревянным полом, островом, разноцветным полом и белой столешницей - отличное фото интерьера
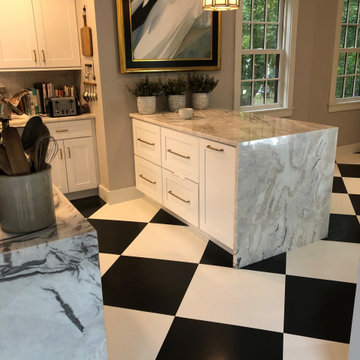
Painted Harlequin floor , featured on ABC's
"Home , Life , and Style " , season 4.
Свежая идея для дизайна: кухня в стиле кантри с с полувстраиваемой мойкой (с передним бортиком), фасадами с утопленной филенкой, белыми фасадами, столешницей из кварцевого агломерата, белым фартуком, фартуком из плитки кабанчик, техникой из нержавеющей стали, деревянным полом, островом, разноцветным полом и разноцветной столешницей - отличное фото интерьера
Свежая идея для дизайна: кухня в стиле кантри с с полувстраиваемой мойкой (с передним бортиком), фасадами с утопленной филенкой, белыми фасадами, столешницей из кварцевого агломерата, белым фартуком, фартуком из плитки кабанчик, техникой из нержавеющей стали, деревянным полом, островом, разноцветным полом и разноцветной столешницей - отличное фото интерьера
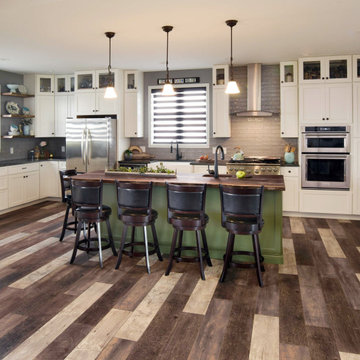
This kitchen is stocked full of personal details for this lovely retired couple living the dream in their beautiful country home. Terri loves to garden and can her harvested fruits and veggies and has filled her double door pantry full of her beloved canned creations. The couple has a large family to feed and when family comes to visit - the open concept kitchen, loads of storage and countertop space as well as giant kitchen island has transformed this space into the family gathering spot - lots of room for plenty of cooks in this kitchen! Tucked into the corner is a thoughtful kitchen office space. Possibly our favorite detail is the green custom painted island with inset bar sink, making this not only a great functional space but as requested by the homeowner, the island is an exact paint match to their dining room table that leads into the grand kitchen and ties everything together so beautifully.
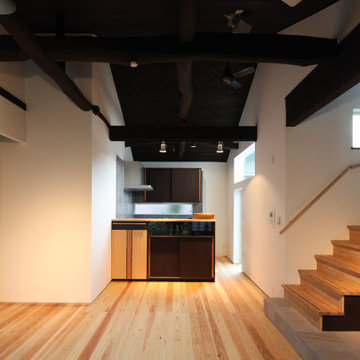
平屋の母屋を半分使っています。以前は和室でした。左手の壁の向こうに家族が住んでいます。この和室だけで夫妻の生活はできないのでご覧の階段を増築して離れの2階とつなげました。母屋と離れとは平行にあらず、角度がついて接続、その面白さが暖炉周りに現れています。
На фото: параллельная кухня-гостиная среднего размера в классическом стиле с одинарной мойкой, фасадами с декоративным кантом, темными деревянными фасадами, столешницей из нержавеющей стали, черным фартуком, фартуком из дерева, техникой из нержавеющей стали, деревянным полом, островом, разноцветным полом, разноцветной столешницей и балками на потолке
На фото: параллельная кухня-гостиная среднего размера в классическом стиле с одинарной мойкой, фасадами с декоративным кантом, темными деревянными фасадами, столешницей из нержавеющей стали, черным фартуком, фартуком из дерева, техникой из нержавеющей стали, деревянным полом, островом, разноцветным полом, разноцветной столешницей и балками на потолке
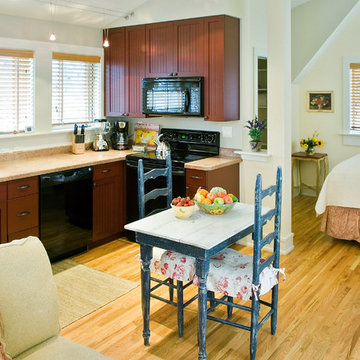
Источник вдохновения для домашнего уюта: маленькая прямая кухня в классическом стиле с обеденным столом, плоскими фасадами, темными деревянными фасадами, гранитной столешницей, белым фартуком, фартуком из плитки мозаики, техникой из нержавеющей стали, деревянным полом и разноцветным полом без острова для на участке и в саду
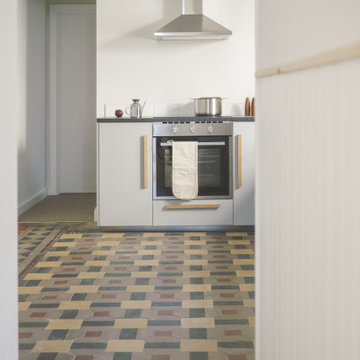
Пример оригинального дизайна: отдельная, угловая кухня среднего размера в морском стиле с одинарной мойкой, плоскими фасадами, серыми фасадами, столешницей из кварцита, белым фартуком, фартуком из керамогранитной плитки, техникой из нержавеющей стали, деревянным полом, разноцветным полом и черной столешницей
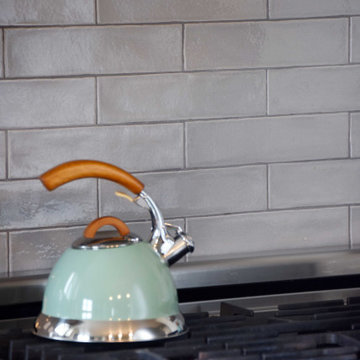
This kitchen is stocked full of personal details for this lovely retired couple living the dream in their beautiful country home. Terri loves to garden and can her harvested fruits and veggies and has filled her double door pantry full of her beloved canned creations. The couple has a large family to feed and when family comes to visit - the open concept kitchen, loads of storage and countertop space as well as giant kitchen island has transformed this space into the family gathering spot - lots of room for plenty of cooks in this kitchen! Tucked into the corner is a thoughtful kitchen office space. Possibly our favorite detail is the green custom painted island with inset bar sink, making this not only a great functional space but as requested by the homeowner, the island is an exact paint match to their dining room table that leads into the grand kitchen and ties everything together so beautifully.
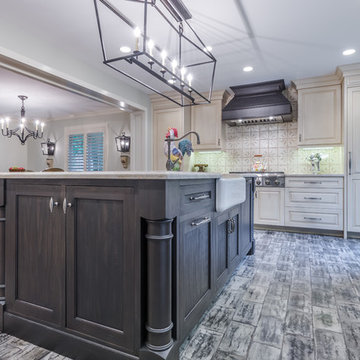
This project included the total interior remodeling and renovation of the Kitchen, Living, Dining and Family rooms. The Dining and Family rooms switched locations, and the Kitchen footprint expanded, with a new larger opening to the new front Family room. New doors were added to the kitchen, as well as a gorgeous buffet cabinetry unit - with windows behind the upper glass-front cabinets.
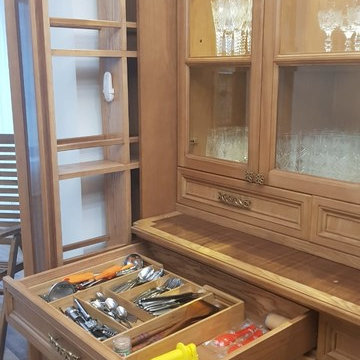
Кирилл Малявкин
На фото: отдельная, п-образная кухня среднего размера в стиле неоклассика (современная классика) с монолитной мойкой, фасадами с утопленной филенкой, фасадами цвета дерева среднего тона, столешницей из акрилового камня, разноцветным фартуком, фартуком из дерева, черной техникой, деревянным полом, островом, разноцветным полом и разноцветной столешницей
На фото: отдельная, п-образная кухня среднего размера в стиле неоклассика (современная классика) с монолитной мойкой, фасадами с утопленной филенкой, фасадами цвета дерева среднего тона, столешницей из акрилового камня, разноцветным фартуком, фартуком из дерева, черной техникой, деревянным полом, островом, разноцветным полом и разноцветной столешницей
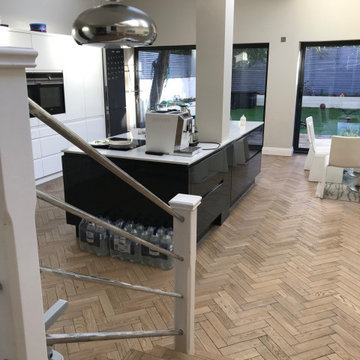
The power of simple design is illustrated perfectly by this DOLPHIN CRAFT Kitchen. The white streamlined white with this traditional CHALK painted parquet flooring looks really amazing.
We really love this ANTHRACITE LACQUER high gloss worktop.
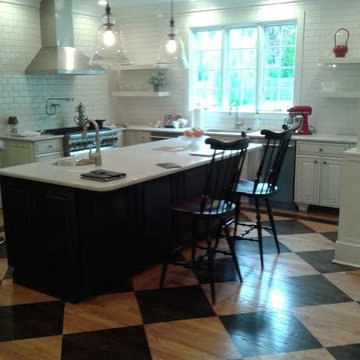
Стильный дизайн: большая угловая кухня-гостиная в стиле неоклассика (современная классика) с врезной мойкой, фасадами с выступающей филенкой, белыми фасадами, столешницей из кварцевого агломерата, белым фартуком, фартуком из керамической плитки, техникой из нержавеющей стали, деревянным полом, островом, разноцветным полом и белой столешницей - последний тренд
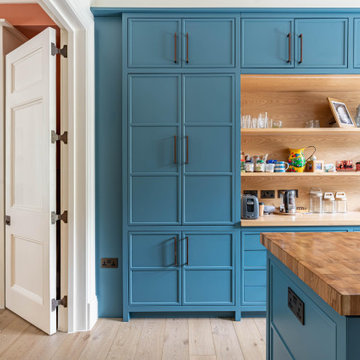
Пример оригинального дизайна: большая кухня в классическом стиле с накладной мойкой, фасадами в стиле шейкер, синими фасадами, деревянной столешницей, разноцветным фартуком, фартуком из керамической плитки, деревянным полом, разноцветным полом и разноцветной столешницей
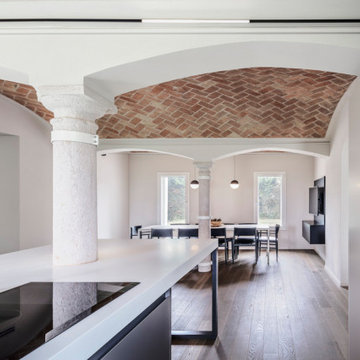
Идея дизайна: прямая кухня в современном стиле с врезной мойкой, плоскими фасадами, серыми фасадами, столешницей из акрилового камня, техникой из нержавеющей стали, деревянным полом, островом, разноцветным полом и белой столешницей
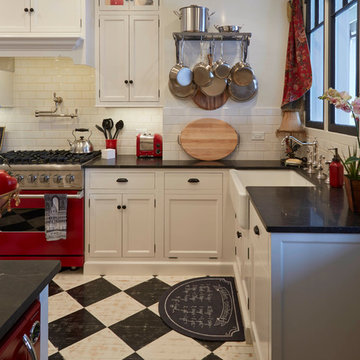
Свежая идея для дизайна: угловая кухня в стиле кантри с с полувстраиваемой мойкой (с передним бортиком), фасадами в стиле шейкер, белыми фасадами, белым фартуком, фартуком из плитки кабанчик, цветной техникой, деревянным полом, островом и разноцветным полом - отличное фото интерьера
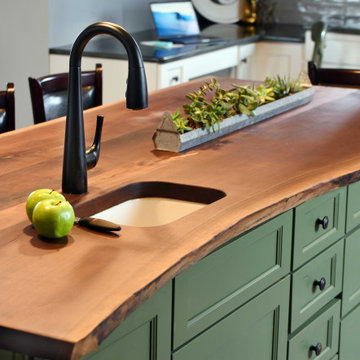
This kitchen is stocked full of personal details for this lovely retired couple living the dream in their beautiful country home. Terri loves to garden and can her harvested fruits and veggies and has filled her double door pantry full of her beloved canned creations. The couple has a large family to feed and when family comes to visit - the open concept kitchen, loads of storage and countertop space as well as giant kitchen island has transformed this space into the family gathering spot - lots of room for plenty of cooks in this kitchen! Tucked into the corner is a thoughtful kitchen office space. Possibly our favorite detail is the green custom painted island with inset bar sink, making this not only a great functional space but as requested by the homeowner, the island is an exact paint match to their dining room table that leads into the grand kitchen and ties everything together so beautifully.
Кухня с деревянным полом и разноцветным полом – фото дизайна интерьера
3