Кухня с деревянным полом и полом из керамической плитки – фото дизайна интерьера
Сортировать:
Бюджет
Сортировать:Популярное за сегодня
101 - 120 из 111 833 фото
1 из 3
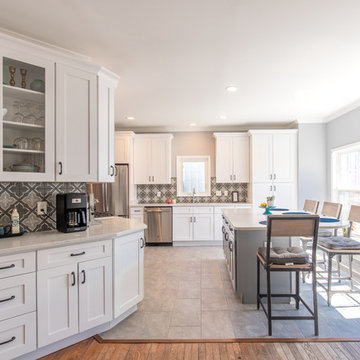
Свежая идея для дизайна: большая п-образная кухня в стиле неоклассика (современная классика) с врезной мойкой, фасадами в стиле шейкер, белыми фасадами, столешницей из акрилового камня, разноцветным фартуком, фартуком из керамической плитки, техникой из нержавеющей стали, полом из керамической плитки, островом, серым полом и белой столешницей - отличное фото интерьера
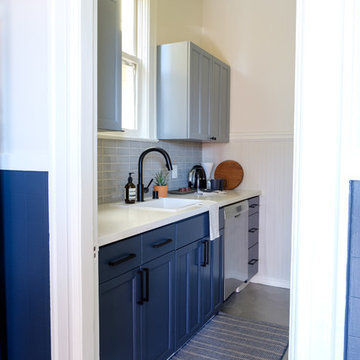
Photos by Max Maloney
Стильный дизайн: маленькая прямая кухня в современном стиле с обеденным столом, врезной мойкой, фасадами в стиле шейкер, синими фасадами, столешницей из кварцевого агломерата, серым фартуком, фартуком из керамической плитки, техникой из нержавеющей стали, полом из керамической плитки, серым полом и белой столешницей без острова для на участке и в саду - последний тренд
Стильный дизайн: маленькая прямая кухня в современном стиле с обеденным столом, врезной мойкой, фасадами в стиле шейкер, синими фасадами, столешницей из кварцевого агломерата, серым фартуком, фартуком из керамической плитки, техникой из нержавеющей стали, полом из керамической плитки, серым полом и белой столешницей без острова для на участке и в саду - последний тренд
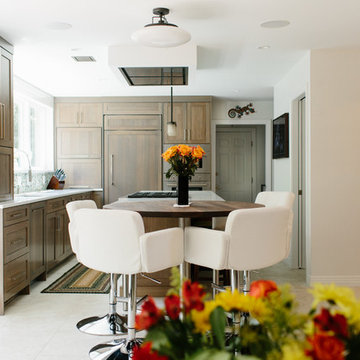
На фото: угловая кухня среднего размера в стиле неоклассика (современная классика) с врезной мойкой, фасадами в стиле шейкер, коричневыми фасадами, столешницей из акрилового камня, техникой под мебельный фасад, полом из керамической плитки, островом, бежевым полом и белой столешницей

На фото: угловая, отдельная кухня в современном стиле с плоскими фасадами, серым фартуком, полом из керамической плитки, островом, серым полом, черной столешницей, врезной мойкой и серыми фасадами
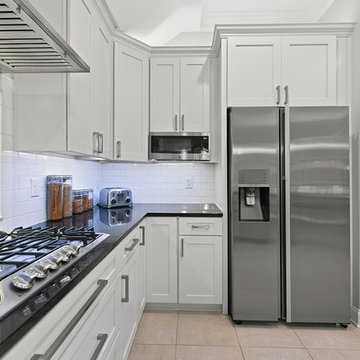
This kitchen is so beautiful it's almost too perfect! We have seen many white shaker style cabinet choices but this kitchen pairs it perfectly with this Black Pearl granite and bright white beveled Finesse backsplash. The large drawers, stainless hood and tile accent around the cooktop create a perfect eye-catching centerpiece from one angle while the color changing pendants hold your attention from the other.
Kim Lindsey Photography

INT2 architecture
Свежая идея для дизайна: маленькая прямая кухня-гостиная в стиле лофт с открытыми фасадами, фасадами из нержавеющей стали, столешницей из нержавеющей стали, техникой из нержавеющей стали, деревянным полом, белым полом, накладной мойкой, серой столешницей и черным фартуком без острова для на участке и в саду - отличное фото интерьера
Свежая идея для дизайна: маленькая прямая кухня-гостиная в стиле лофт с открытыми фасадами, фасадами из нержавеющей стали, столешницей из нержавеющей стали, техникой из нержавеющей стали, деревянным полом, белым полом, накладной мойкой, серой столешницей и черным фартуком без острова для на участке и в саду - отличное фото интерьера
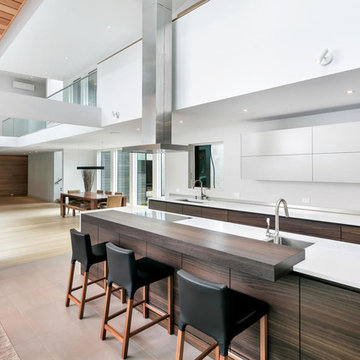
Свежая идея для дизайна: параллельная кухня-гостиная среднего размера в современном стиле с врезной мойкой, плоскими фасадами, столешницей из кварцевого агломерата, техникой из нержавеющей стали, полом из керамической плитки, островом, бежевым полом, белой столешницей, темными деревянными фасадами и мойкой у окна - отличное фото интерьера

На фото: угловая кухня-гостиная среднего размера в стиле неоклассика (современная классика) с врезной мойкой, фасадами в стиле шейкер, фасадами цвета дерева среднего тона, столешницей из кварцита, белым фартуком, фартуком из плитки кабанчик, техникой из нержавеющей стали, полом из керамической плитки, островом, серым полом и белой столешницей с
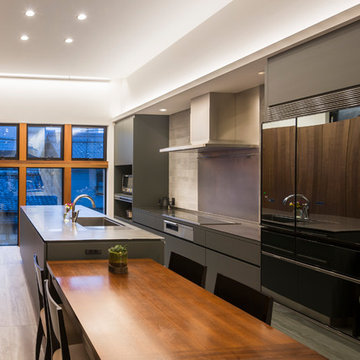
シンクが一体溶接されているステンレス厚5mmのカウンターは
広々作業が出来ます。
壁面クッカー側には家電収納や冷蔵庫が配置されていて動線が良い!
お手持ちのダイニングテーブルや造作家具とのバランスも
建築家の方が全体の空間を計算されているからこそ!
Стильный дизайн: параллельная кухня в стиле модернизм с одинарной мойкой, плоскими фасадами, серыми фасадами, деревянным полом, островом, бежевым полом и серой столешницей - последний тренд
Стильный дизайн: параллельная кухня в стиле модернизм с одинарной мойкой, плоскими фасадами, серыми фасадами, деревянным полом, островом, бежевым полом и серой столешницей - последний тренд
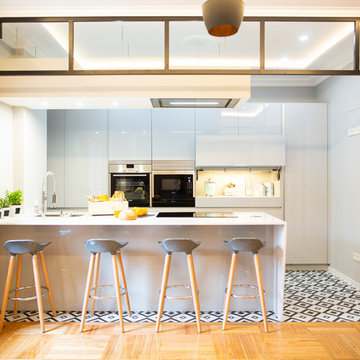
На фото: большая прямая кухня в современном стиле с двойной мойкой, серыми фасадами, фартуком цвета металлик, техникой из нержавеющей стали, полом из керамической плитки, островом, разноцветным полом, белой столешницей, обеденным столом и красивой плиткой

D-Max Photography
На фото: угловая кухня-гостиная среднего размера в современном стиле с врезной мойкой, плоскими фасадами, черными фасадами, фартуком цвета металлик, зеркальным фартуком, островом, серым полом, серой столешницей, столешницей из акрилового камня, техникой из нержавеющей стали, полом из керамической плитки и двухцветным гарнитуром с
На фото: угловая кухня-гостиная среднего размера в современном стиле с врезной мойкой, плоскими фасадами, черными фасадами, фартуком цвета металлик, зеркальным фартуком, островом, серым полом, серой столешницей, столешницей из акрилового камня, техникой из нержавеющей стали, полом из керамической плитки и двухцветным гарнитуром с

This re-imagined open plan space where a white gloss galley once stood offers a stylish update on the traditional kitchen layout.
Individually spaced tall cabinets are recessed in to a hidden wall to the left to create a sense of a wider space than actually exists and the removal of all wall cabinets opens out the room to add much needed light and create a vista. Focus is drawn down the kitchen elongating it once more with the use of patterned tiles creating a central carpet.
Katie Lee
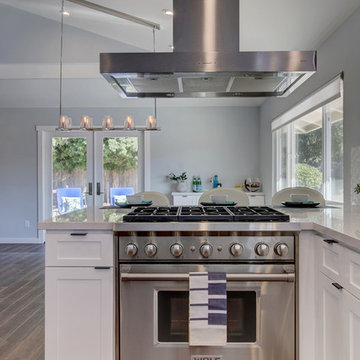
Источник вдохновения для домашнего уюта: п-образная кухня среднего размера в стиле неоклассика (современная классика) с обеденным столом, врезной мойкой, фасадами в стиле шейкер, белыми фасадами, столешницей из кварцевого агломерата, желтым фартуком, фартуком из плитки мозаики, техникой из нержавеющей стали, полом из керамической плитки и полуостровом

Пример оригинального дизайна: угловая кухня-гостиная среднего размера в современном стиле с монолитной мойкой, плоскими фасадами, белыми фасадами, столешницей из акрилового камня, белым фартуком, фартуком из дерева, черной техникой, деревянным полом, островом и коричневым полом

We gave this rather dated farmhouse some dramatic upgrades that brought together the feminine with the masculine, combining rustic wood with softer elements. In terms of style her tastes leaned toward traditional and elegant and his toward the rustic and outdoorsy. The result was the perfect fit for this family of 4 plus 2 dogs and their very special farmhouse in Ipswich, MA. Character details create a visual statement, showcasing the melding of both rustic and traditional elements without too much formality. The new master suite is one of the most potent examples of the blending of styles. The bath, with white carrara honed marble countertops and backsplash, beaded wainscoting, matching pale green vanities with make-up table offset by the black center cabinet expand function of the space exquisitely while the salvaged rustic beams create an eye-catching contrast that picks up on the earthy tones of the wood. The luxurious walk-in shower drenched in white carrara floor and wall tile replaced the obsolete Jacuzzi tub. Wardrobe care and organization is a joy in the massive walk-in closet complete with custom gliding library ladder to access the additional storage above. The space serves double duty as a peaceful laundry room complete with roll-out ironing center. The cozy reading nook now graces the bay-window-with-a-view and storage abounds with a surplus of built-ins including bookcases and in-home entertainment center. You can’t help but feel pampered the moment you step into this ensuite. The pantry, with its painted barn door, slate floor, custom shelving and black walnut countertop provide much needed storage designed to fit the family’s needs precisely, including a pull out bin for dog food. During this phase of the project, the powder room was relocated and treated to a reclaimed wood vanity with reclaimed white oak countertop along with custom vessel soapstone sink and wide board paneling. Design elements effectively married rustic and traditional styles and the home now has the character to match the country setting and the improved layout and storage the family so desperately needed. And did you see the barn? Photo credit: Eric Roth
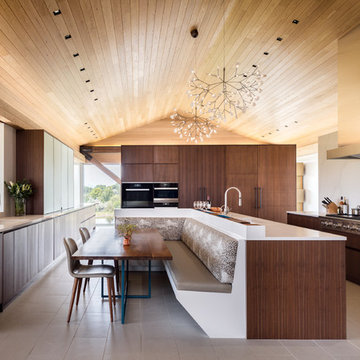
Contemporary and Eclectic Kitchen with Wooden Ceiling and Moooi Lighting, Photo by David Lauer Photography
Источник вдохновения для домашнего уюта: огромная п-образная кухня в современном стиле с обеденным столом, плоскими фасадами, темными деревянными фасадами, фартуком из мрамора, техникой из нержавеющей стали, полом из керамической плитки, островом, врезной мойкой, мраморной столешницей, белым фартуком и бежевым полом
Источник вдохновения для домашнего уюта: огромная п-образная кухня в современном стиле с обеденным столом, плоскими фасадами, темными деревянными фасадами, фартуком из мрамора, техникой из нержавеющей стали, полом из керамической плитки, островом, врезной мойкой, мраморной столешницей, белым фартуком и бежевым полом
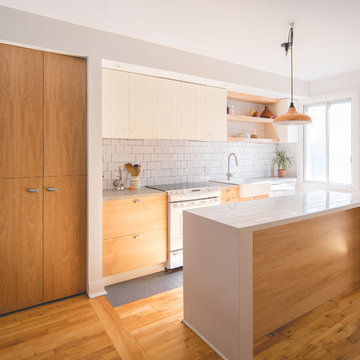
Raphaël Thibodeau
На фото: параллельная кухня среднего размера в современном стиле с обеденным столом, одинарной мойкой, плоскими фасадами, фасадами цвета дерева среднего тона, столешницей из плитки, белым фартуком, фартуком из керамической плитки, белой техникой, полом из керамической плитки, островом и серым полом
На фото: параллельная кухня среднего размера в современном стиле с обеденным столом, одинарной мойкой, плоскими фасадами, фасадами цвета дерева среднего тона, столешницей из плитки, белым фартуком, фартуком из керамической плитки, белой техникой, полом из керамической плитки, островом и серым полом

This gorgeous modern beach house combines a white canvas with pops of color and designer details, showcased in the custom brass hardware on the modern white cabinets and the designer lighting choices such as the natural basket pendant chandelier hanging above the dining table. The stools are white leather with wooden legs for easy clean and comfort. The counter tops are white quartz (Britannica Cambria) which waterfalls down the front of the island. The stainless steel wolf gas range sits beneath a modern stainless steel range hood. The walls are clad in a white painted horizontal paneling which wraps onto the vaulted ceiling. The flooring is gray porcelain tile, and the glass sliding doors are teak.

The owners were downsizing from a large ornate property down the street and were seeking a number of goals. Single story living, modern and open floor plan, comfortable working kitchen, spaces to house their collection of artwork, low maintenance and a strong connection between the interior and the landscape. Working with a long narrow lot adjacent to conservation land, the main living space (16 foot ceiling height at its peak) opens with folding glass doors to a large screen porch that looks out on a courtyard and the adjacent wooded landscape. This gives the home the perception that it is on a much larger lot and provides a great deal of privacy. The transition from the entry to the core of the home provides a natural gallery in which to display artwork and sculpture. Artificial light almost never needs to be turned on during daytime hours and the substantial peaked roof over the main living space is oriented to allow for solar panels not visible from the street or yard.

Italian farmhouse custom kitchen complete with hand carved wood details, flush marble island and quartz counter surfaces, faux finish cabinetry, clay ceiling and wall details, wolf, subzero and Miele appliances and custom light fixtures.
Кухня с деревянным полом и полом из керамической плитки – фото дизайна интерьера
6