Кухня с деревянным полом и полом из известняка – фото дизайна интерьера
Сортировать:
Бюджет
Сортировать:Популярное за сегодня
101 - 120 из 16 782 фото
1 из 3

The Barefoot Bay Cottage is the first-holiday house to be designed and built for boutique accommodation business, Barefoot Escapes (www.barefootescapes.com.au). Working with many of The Designory’s favourite brands, it has been designed with an overriding luxe Australian coastal style synonymous with Sydney based team. The newly renovated three bedroom cottage is a north facing home which has been designed to capture the sun and the cooling summer breeze. Inside, the home is light-filled, open plan and imbues instant calm with a luxe palette of coastal and hinterland tones. The contemporary styling includes layering of earthy, tribal and natural textures throughout providing a sense of cohesiveness and instant tranquillity allowing guests to prioritise rest and rejuvenation.
Images captured by Jessie Prince

My client called me in for a "Design Perspective". She hated her floors and wanted my professional opinion. I questioned whether I should be brutally honest, and her response was "absolutely". Then truth be told, "your countertops bother me more than your floors". My client has a stunningly beautiful home and her countertops were not in "the same league". So the project scope expanded from new floors to include countertops, backsplash, plumbing fixtures and hardware. While we were at it, her overly froufrou corbels were updated along with dishwashers that "drove her crazy". Since there was plenty of "demo" in store, she elected to lower her breakfast bar to counter height at the same time to connect her nook more seamlessly with her kitchen.
The process: at our first slab warehouse stop, within ten minutes, we uncovered the most beautiful slabs of Taj Mahal ever. No need to keep looking. The slabs had perfect coloration and veining. So different from any other slab of Taj Mahal, it really ought to have its own name. Countertop selection was easy as was the subway and Arabesque backsplash tile. Polished chrome, with its blend of warm and cool tones, was the obvious choice for her plumbing fixture and hardware finish. Finding the right floor tile was what proved to be most challenging, but my client was up to the task. Several weeks of shopping and numerous samples hauled home led us to the perfect limestone.
Once her room was complete, better barstools were in order. Hancock and Moore with their huge assortment of leather colors and textures was our clear choice. The Ellie barstools selected embody the perfect blend of form and comfort.
Her new limestone flooring extends into her Butler's pantry, pool bath, powder bath and sewing room, so wait, there is still more to do.

Graham Atkins-Hughes
Источник вдохновения для домашнего уюта: п-образная кухня-гостиная среднего размера в морском стиле с с полувстраиваемой мойкой (с передним бортиком), открытыми фасадами, белыми фасадами, деревянной столешницей, техникой из нержавеющей стали, деревянным полом, островом, белым полом и серой столешницей
Источник вдохновения для домашнего уюта: п-образная кухня-гостиная среднего размера в морском стиле с с полувстраиваемой мойкой (с передним бортиком), открытыми фасадами, белыми фасадами, деревянной столешницей, техникой из нержавеющей стали, деревянным полом, островом, белым полом и серой столешницей

A stunning period property in the heart of London, the homeowners of this beautiful town house have created a stunning, boutique hotel vibe throughout, and Burlanes were commissioned to design and create a kitchen with charisma and rustic charm.
Handpainted in Farrow & Ball 'Studio Green', the Burlanes Hoyden cabinetry is handmade to fit the dimensions of the room exactly, complemented perfectly with Silestone worktops in 'Iconic White'.

This 6,500-square-foot one-story vacation home overlooks a golf course with the San Jacinto mountain range beyond. The house has a light-colored material palette—limestone floors, bleached teak ceilings—and ample access to outdoor living areas.
Builder: Bradshaw Construction
Architect: Marmol Radziner
Interior Design: Sophie Harvey
Landscape: Madderlake Designs
Photography: Roger Davies

A galley kitchen was reconfigured and opened up to the living room to create a charming, bright u-shaped kitchen.
Пример оригинального дизайна: маленькая п-образная кухня в классическом стиле с врезной мойкой, фасадами в стиле шейкер, бежевыми фасадами, столешницей из талькохлорита, бежевым фартуком, фартуком из известняка, техникой под мебельный фасад, полом из известняка и черной столешницей для на участке и в саду
Пример оригинального дизайна: маленькая п-образная кухня в классическом стиле с врезной мойкой, фасадами в стиле шейкер, бежевыми фасадами, столешницей из талькохлорита, бежевым фартуком, фартуком из известняка, техникой под мебельный фасад, полом из известняка и черной столешницей для на участке и в саду

timber veneer kitchen with polished concrete tops, mirror splash back reflecting views of marina
Идея дизайна: параллельная кухня-гостиная среднего размера, у окна в современном стиле с светлыми деревянными фасадами, столешницей из бетона, черным фартуком, полом из известняка, островом, серым полом, одинарной мойкой, плоскими фасадами и серой столешницей
Идея дизайна: параллельная кухня-гостиная среднего размера, у окна в современном стиле с светлыми деревянными фасадами, столешницей из бетона, черным фартуком, полом из известняка, островом, серым полом, одинарной мойкой, плоскими фасадами и серой столешницей
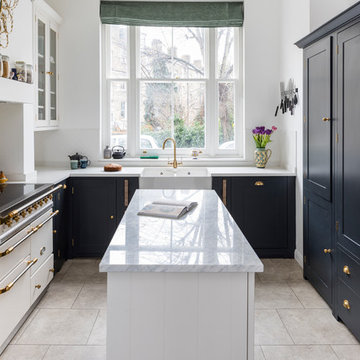
Neptune Suffolk Shaker kitchen , handpainted in Black ( Charcoal) paint. large Neptune suffolk larder
supplied by woods of london
Photos by Chris Snook

A Tudor home, sympathetically renovated, with Contemporary Country touches
Photography by Caitlin & Jones
Стильный дизайн: большая угловая кухня в стиле кантри с обеденным столом, с полувстраиваемой мойкой (с передним бортиком), фасадами с декоративным кантом, серыми фасадами, деревянной столешницей, белым фартуком, фартуком из керамической плитки, техникой под мебельный фасад, полом из известняка и разноцветным полом без острова - последний тренд
Стильный дизайн: большая угловая кухня в стиле кантри с обеденным столом, с полувстраиваемой мойкой (с передним бортиком), фасадами с декоративным кантом, серыми фасадами, деревянной столешницей, белым фартуком, фартуком из керамической плитки, техникой под мебельный фасад, полом из известняка и разноцветным полом без острова - последний тренд

Свежая идея для дизайна: п-образная кухня среднего размера в классическом стиле с обеденным столом, с полувстраиваемой мойкой (с передним бортиком), белыми фасадами, островом, бежевым полом, фасадами с декоративным кантом, мраморной столешницей, бежевым фартуком, фартуком из терракотовой плитки, белой техникой, полом из известняка, белой столешницей и красивой плиткой - отличное фото интерьера
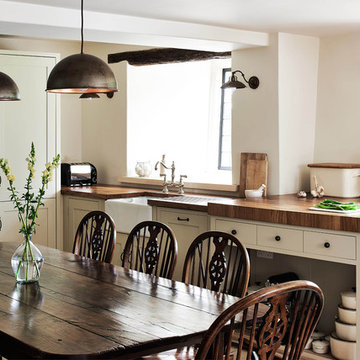
Adam Carter
Источник вдохновения для домашнего уюта: большая угловая кухня в стиле кантри с обеденным столом, с полувстраиваемой мойкой (с передним бортиком), фасадами в стиле шейкер, деревянной столешницей, бежевым фартуком, фартуком из керамической плитки и полом из известняка без острова
Источник вдохновения для домашнего уюта: большая угловая кухня в стиле кантри с обеденным столом, с полувстраиваемой мойкой (с передним бортиком), фасадами в стиле шейкер, деревянной столешницей, бежевым фартуком, фартуком из керамической плитки и полом из известняка без острова

Alexander James
Стильный дизайн: угловая кухня среднего размера в современном стиле с обеденным столом, монолитной мойкой, плоскими фасадами, фасадами из нержавеющей стали, столешницей из нержавеющей стали, фартуком цвета металлик, техникой из нержавеющей стали, полом из известняка и островом - последний тренд
Стильный дизайн: угловая кухня среднего размера в современном стиле с обеденным столом, монолитной мойкой, плоскими фасадами, фасадами из нержавеющей стали, столешницей из нержавеющей стали, фартуком цвета металлик, техникой из нержавеющей стали, полом из известняка и островом - последний тренд
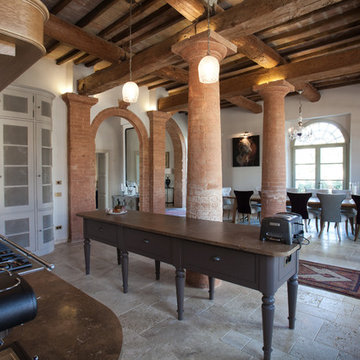
The kitchen and dining area are separated by old brick pillars
Идея дизайна: кухня-гостиная в стиле кантри с коричневыми фасадами, полом из известняка и островом
Идея дизайна: кухня-гостиная в стиле кантри с коричневыми фасадами, полом из известняка и островом

Bespoke hand-made cabinetry. Paint colours by Lewis Alderson
Идея дизайна: большая кухня-гостиная в стиле неоклассика (современная классика) с серыми фасадами, черным фартуком, островом, двойной мойкой, фасадами с декоративным кантом, гранитной столешницей и полом из известняка
Идея дизайна: большая кухня-гостиная в стиле неоклассика (современная классика) с серыми фасадами, черным фартуком, островом, двойной мойкой, фасадами с декоративным кантом, гранитной столешницей и полом из известняка

Источник вдохновения для домашнего уюта: прямая кухня среднего размера в стиле кантри с обеденным столом, с полувстраиваемой мойкой (с передним бортиком), плоскими фасадами, светлыми деревянными фасадами, столешницей из бетона, бежевым фартуком, фартуком из каменной плитки, техникой из нержавеющей стали, полом из известняка и островом
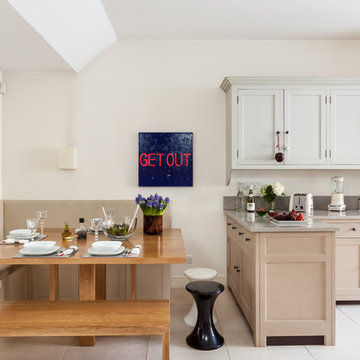
This kitchen / dining area presents a soft furniture in terms of shapes and colours; the shaker style cabinets, the upholstered bench and the floor are in very soft and light range of beige, put in evidence the warm wood of the table and standing bench.
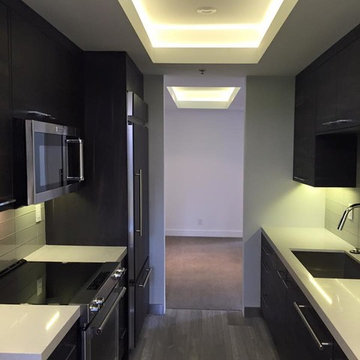
Пример оригинального дизайна: отдельная, параллельная кухня среднего размера в стиле модернизм с врезной мойкой, плоскими фасадами, темными деревянными фасадами, серым фартуком, фартуком из плитки кабанчик, техникой из нержавеющей стали и деревянным полом без острова

As part of a renovation of their 1930's town house, the homeowners commissioned Burlanes to design, create and install a country style galley kitchen, for contemporary living.
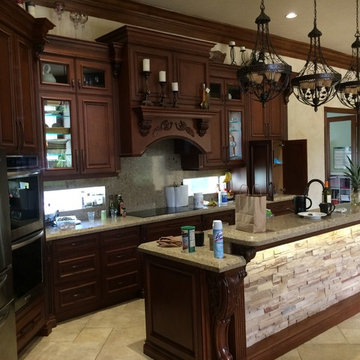
acanthus leaves banquette seating crown molding dentil crown english walnut xgallery cabinets Hand Carved Corbels ledge stone maple old world quartz rope crown transom windows tuscany tuscasn wine storage

A Traditional Kitchen with a touch of Glitz & Glam. This kitchen features 2 islands with our antiqued blue finish, the perimeter is creme with a brown glaze, limestone floors, the tops are Jerusalem Grey-Gold limestone, an antiqued mirror ceiling detail, our custom tin hood & refrigerator panels, a La Cornue CornuFe 110, a TopBrewer, and a hand-carved farm sink.
Fun Fact: This was the first kitchen in the US to have a TopBrewer installed in it!
Peter Rymwid (www.PeterRymwid.com)
Кухня с деревянным полом и полом из известняка – фото дизайна интерьера
6