Кухня с деревянным полом и полом из бамбука – фото дизайна интерьера
Сортировать:
Бюджет
Сортировать:Популярное за сегодня
121 - 140 из 9 970 фото
1 из 3

This kitchen is the central feature of a "Universal design" for a two-level urban apartment renovation. Universal design creates environments that are accessible to all people, regardless of age, disability or other factors.
Universal design allows us and our loved ones to stay at home during rehabilitation or while living with a disability. Universal design also allows us to age in place while we stay in our homes.

Пример оригинального дизайна: большая п-образная кухня в стиле ретро с обеденным столом, двойной мойкой, фасадами цвета дерева среднего тона, мраморной столешницей, розовым фартуком, фартуком из мрамора, техникой из нержавеющей стали, деревянным полом, двумя и более островами, белым полом, розовой столешницей и деревянным потолком

Пример оригинального дизайна: большая п-образная кухня в средиземноморском стиле с обеденным столом, накладной мойкой, плоскими фасадами, белыми фасадами, серым фартуком, фартуком из дерева, деревянным полом, островом, серым полом и белой столешницей
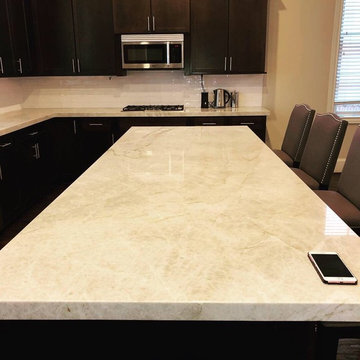
Taj Mahal Quartzite by Allure Natural Stone, fabricated by Stonemode Granite
Стильный дизайн: угловая кухня среднего размера в современном стиле с обеденным столом, врезной мойкой, столешницей из кварцита, белым фартуком, фартуком из керамической плитки, техникой из нержавеющей стали, деревянным полом, островом, коричневым полом и белой столешницей - последний тренд
Стильный дизайн: угловая кухня среднего размера в современном стиле с обеденным столом, врезной мойкой, столешницей из кварцита, белым фартуком, фартуком из керамической плитки, техникой из нержавеющей стали, деревянным полом, островом, коричневым полом и белой столешницей - последний тренд
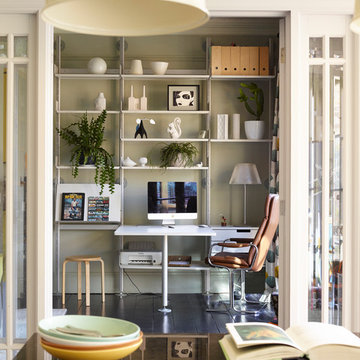
Design by Stealth Design
Photography by Rachael Smith
На фото: кухня среднего размера в стиле ретро с деревянным полом и черным полом с
На фото: кухня среднего размера в стиле ретро с деревянным полом и черным полом с
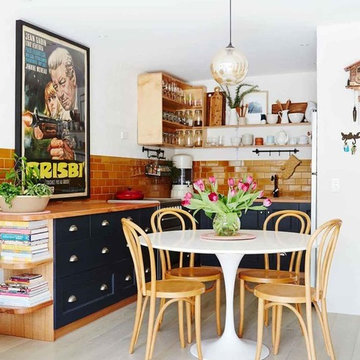
Renovations to the structure of this underground house including; new external windows, new bathroom and joinery to internal living areas.
Пример оригинального дизайна: угловая кухня в стиле неоклассика (современная классика) с обеденным столом, фасадами с утопленной филенкой, синими фасадами, деревянной столешницей, оранжевым фартуком, фартуком из плитки кабанчик, деревянным полом, белым полом и красивой плиткой без острова
Пример оригинального дизайна: угловая кухня в стиле неоклассика (современная классика) с обеденным столом, фасадами с утопленной филенкой, синими фасадами, деревянной столешницей, оранжевым фартуком, фартуком из плитки кабанчик, деревянным полом, белым полом и красивой плиткой без острова
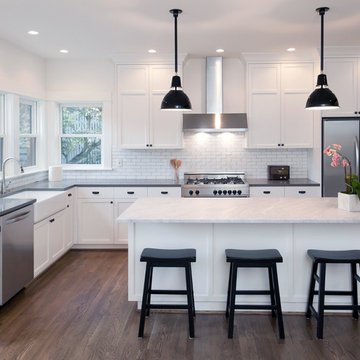
Unlike the traditional complicated old world style kitchen that can be hard to maintain its good look; the modern minimalism kitchen has grown more popular because of its simple and uncomplicated look and most of all: its easy-to-clean characteristic. The streamlines and smooth surface brings a fresh atmosphere to the whole area. A 3000K-4000K color for lighting is recommended in this case to enhance the easy-chic style; index too low might ruin the ‘clean’ look and index too high will make the area look too ‘cold’.
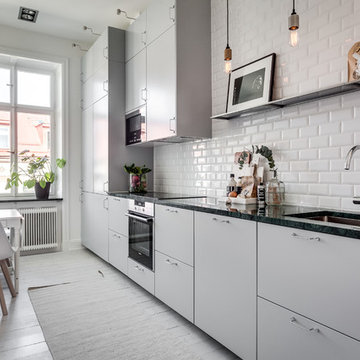
Frejgatan 15
Fotograf: Henrik Nero
На фото: большая прямая кухня в скандинавском стиле с обеденным столом, врезной мойкой, плоскими фасадами, серыми фасадами, белым фартуком, фартуком из плитки кабанчик, черной техникой и деревянным полом без острова
На фото: большая прямая кухня в скандинавском стиле с обеденным столом, врезной мойкой, плоскими фасадами, серыми фасадами, белым фартуком, фартуком из плитки кабанчик, черной техникой и деревянным полом без острова
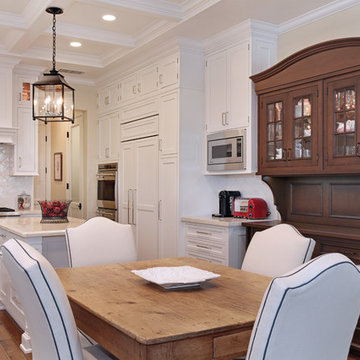
Свежая идея для дизайна: угловая кухня среднего размера в стиле неоклассика (современная классика) с белыми фасадами, столешницей из кварцита, белым фартуком, фартуком из керамической плитки, техникой из нержавеющей стали, островом, обеденным столом, фасадами в стиле шейкер, деревянным полом и врезной мойкой - отличное фото интерьера
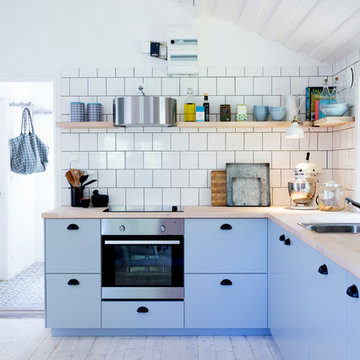
Camilla Lindqvist
На фото: угловая кухня среднего размера в скандинавском стиле с одинарной мойкой, плоскими фасадами, синими фасадами, деревянной столешницей, техникой из нержавеющей стали, деревянным полом и белым фартуком без острова
На фото: угловая кухня среднего размера в скандинавском стиле с одинарной мойкой, плоскими фасадами, синими фасадами, деревянной столешницей, техникой из нержавеющей стали, деревянным полом и белым фартуком без острова
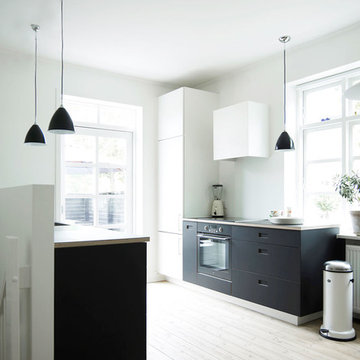
http://www.koekkenskaberne.dk/koekken/koekken-i-birk-og-linoleum
Fotograf: Mikkel Adsbøl
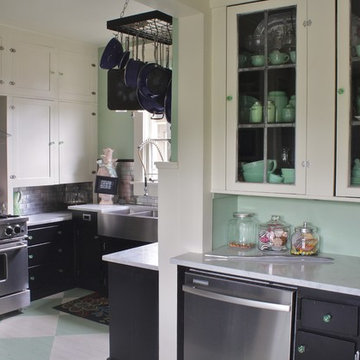
Photo: Kimberley Bryan © 2015 Houzz
Пример оригинального дизайна: кухня среднего размера в стиле фьюжн с кладовкой, с полувстраиваемой мойкой (с передним бортиком), фасадами в стиле шейкер, белыми фасадами, мраморной столешницей, фартуком цвета металлик, фартуком из металлической плитки, техникой из нержавеющей стали и деревянным полом
Пример оригинального дизайна: кухня среднего размера в стиле фьюжн с кладовкой, с полувстраиваемой мойкой (с передним бортиком), фасадами в стиле шейкер, белыми фасадами, мраморной столешницей, фартуком цвета металлик, фартуком из металлической плитки, техникой из нержавеющей стали и деревянным полом
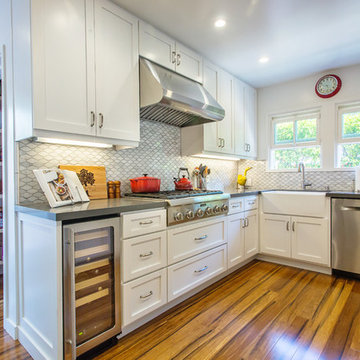
Photos by StudioCeja.com
На фото: п-образная кухня среднего размера в классическом стиле с с полувстраиваемой мойкой (с передним бортиком), фасадами в стиле шейкер, белыми фасадами, столешницей из кварцевого агломерата, техникой из нержавеющей стали, полом из бамбука, обеденным столом, белым фартуком, фартуком из керамогранитной плитки, полуостровом и барной стойкой
На фото: п-образная кухня среднего размера в классическом стиле с с полувстраиваемой мойкой (с передним бортиком), фасадами в стиле шейкер, белыми фасадами, столешницей из кварцевого агломерата, техникой из нержавеющей стали, полом из бамбука, обеденным столом, белым фартуком, фартуком из керамогранитной плитки, полуостровом и барной стойкой

Green Home Remodel – Clean and Green on a Budget – with Flair
The dining room addition also served as a family room space and has easy access to the updated kitchen.
Today many families with young children put health and safety first among their priorities for their homes. Young families are often on a budget as well, and need to save in important areas such as energy costs by creating more efficient homes. In this major kitchen remodel and addition project, environmentally sustainable solutions were on top of the wish list producing a wonderfully remodeled home that is clean and green, coming in on time and on budget.
‘g’ Green Design Center was the first and only stop when the homeowners of this mid-sized Cape-style home were looking for assistance. They had a rough idea of the layout they were hoping to create and came to ‘g’ for design and materials. Nicole Goldman, of ‘g’ did the space planning and kitchen design, and worked with Greg Delory of Greg DeLory Home Design for the exterior architectural design and structural design components. All the finishes were selected with ‘g’ and the homeowners. All are sustainable, non-toxic and in the case of the insulation, extremely energy efficient.
Beginning in the kitchen, the separating wall between the old kitchen and hallway was removed, creating a large open living space for the family. The existing oak cabinetry was removed and new, plywood and solid wood cabinetry from Canyon Creek, with no-added urea formaldehyde (NAUF) in the glues or finishes was installed. Existing strand woven bamboo which had been recently installed in the adjacent living room, was extended into the new kitchen space, and the new addition that was designed to hold a new dining room, mudroom, and covered porch entry. The same wood was installed in the master bedroom upstairs, creating consistency throughout the home and bringing a serene look throughout.
The kitchen cabinetry is in an Alder wood with a natural finish. The countertops are Eco By Cosentino; A Cradle to Cradle manufactured materials of recycled (75%) glass, with natural stone, quartz, resin and pigments, that is a maintenance-free durable product with inherent anti-bacterial qualities.
In the first floor bathroom, all recycled-content tiling was utilized from the shower surround, to the flooring, and the same eco-friendly cabinetry and counter surfaces were installed. The similarity of materials from one room creates a cohesive look to the home, and aided in budgetary and scheduling issues throughout the project.
Throughout the project UltraTouch insulation was installed following an initial energy audit that availed the homeowners of about $1,500 in rebate funds to implement energy improvements. Whenever ‘g’ Green Design Center begins a project such as a remodel or addition, the first step is to understand the energy situation in the home and integrate the recommended improvements into the project as a whole.
Also used throughout were the AFM Safecoat Zero VOC paints which have no fumes, or off gassing and allowed the family to remain in the home during construction and painting without concern for exposure to fumes.
Dan Cutrona Photography

Fall is approaching and with it all the renovations and home projects.
That's why we want to share pictures of this beautiful woodwork recently installed which includes a kitchen, butler's pantry, library, units and vanities, in the hope to give you some inspiration and ideas and to show the type of work designed, manufactured and installed by WL Kitchen and Home.
For more ideas or to explore different styles visit our website at wlkitchenandhome.com.
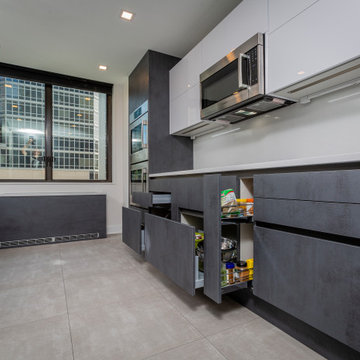
Пример оригинального дизайна: маленькая параллельная кухня в стиле модернизм с обеденным столом, врезной мойкой, плоскими фасадами, серыми фасадами, столешницей из кварцевого агломерата, белым фартуком, фартуком из кварцевого агломерата, техникой под мебельный фасад, деревянным полом, островом, серым полом и белой столешницей для на участке и в саду

Create Good Sinks' 46" workstation sink (5LS46c) with two "Ardell" faucets from our own collection. This 16 gauge stainless steel undermount sink replaced the dinky drop-in prep sink that was in the island originally. The oversized, single basin sink with two tiers lets you slide cutting boards and other accessories along the length of the sink. Seen here with several accessories to make the perfect party bar and snack station. Midnight Corvo matte black quartz counters.
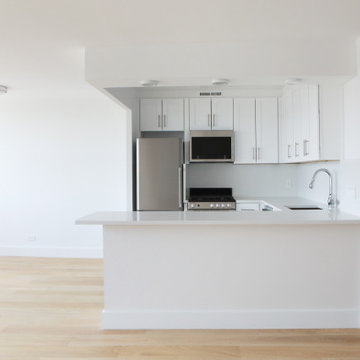
Showing the open style modern kitchen with a dine in island & bamboo light flooring flowing throughout the apt into the kitchen. Also the stainless steel appliances as well as shaker style kitchen cabinet doors.
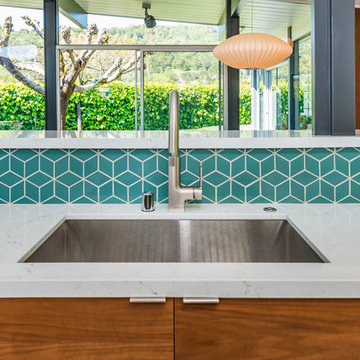
Detail of the sink and tiling
Photo by Olga Soboleva
Стильный дизайн: прямая кухня-гостиная среднего размера в стиле ретро с накладной мойкой, плоскими фасадами, белыми фасадами, столешницей из кварцита, синим фартуком, фартуком из керамической плитки, техникой из нержавеющей стали, деревянным полом, полуостровом, серым полом и белой столешницей - последний тренд
Стильный дизайн: прямая кухня-гостиная среднего размера в стиле ретро с накладной мойкой, плоскими фасадами, белыми фасадами, столешницей из кварцита, синим фартуком, фартуком из керамической плитки, техникой из нержавеющей стали, деревянным полом, полуостровом, серым полом и белой столешницей - последний тренд
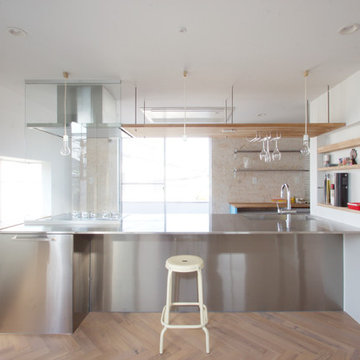
猫の家・SIA
Идея дизайна: прямая кухня в современном стиле с монолитной мойкой, фасадами из нержавеющей стали, столешницей из нержавеющей стали, деревянным полом, островом и коричневым полом
Идея дизайна: прямая кухня в современном стиле с монолитной мойкой, фасадами из нержавеющей стали, столешницей из нержавеющей стали, деревянным полом, островом и коричневым полом
Кухня с деревянным полом и полом из бамбука – фото дизайна интерьера
7