Кухня с деревянным полом и любым потолком – фото дизайна интерьера
Сортировать:
Бюджет
Сортировать:Популярное за сегодня
21 - 40 из 295 фото
1 из 3
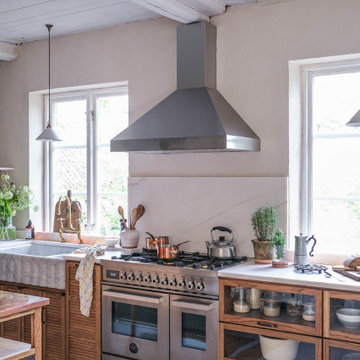
Свежая идея для дизайна: большая п-образная кухня в стиле ретро с обеденным столом, двойной мойкой, фасадами цвета дерева среднего тона, мраморной столешницей, розовым фартуком, фартуком из мрамора, техникой из нержавеющей стали, деревянным полом, двумя и более островами, белым полом, розовой столешницей и деревянным потолком - отличное фото интерьера
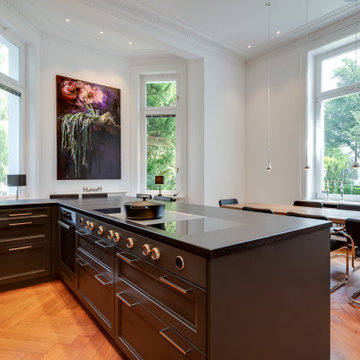
Ab dem Winkel der Schrankwand wurden die Unterschränke durchgängig mit geräumigen Schubfächern bestückt. Kassettenfronten geben den dunklen Schränken einen lockeren Stil. Der Nutzungskomfort überzeugt durch die gute Übersicht verstauter Arbeitsmittel und die schnelle Erreichbarkeit auch hinten eingeräumter Kochutensilien.
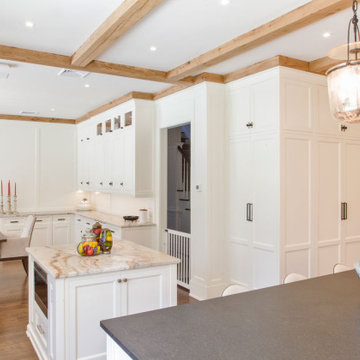
Fall is approaching and with it all the renovations and home projects.
That's why we want to share pictures of this beautiful woodwork recently installed which includes a kitchen, butler's pantry, library, units and vanities, in the hope to give you some inspiration and ideas and to show the type of work designed, manufactured and installed by WL Kitchen and Home.
For more ideas or to explore different styles visit our website at wlkitchenandhome.com.
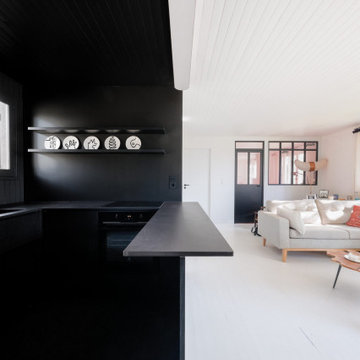
La cuisine est agrandie et ouverte sur la pièce de vie. La démarcation de la zone est traitée en couleur noir bleuté, intense et moderne
Стильный дизайн: п-образная кухня-гостиная среднего размера в стиле модернизм с врезной мойкой, фасадами с декоративным кантом, темными деревянными фасадами, гранитной столешницей, черным фартуком, фартуком из вагонки, черной техникой, деревянным полом, островом, черным полом, черной столешницей и потолком из вагонки - последний тренд
Стильный дизайн: п-образная кухня-гостиная среднего размера в стиле модернизм с врезной мойкой, фасадами с декоративным кантом, темными деревянными фасадами, гранитной столешницей, черным фартуком, фартуком из вагонки, черной техникой, деревянным полом, островом, черным полом, черной столешницей и потолком из вагонки - последний тренд
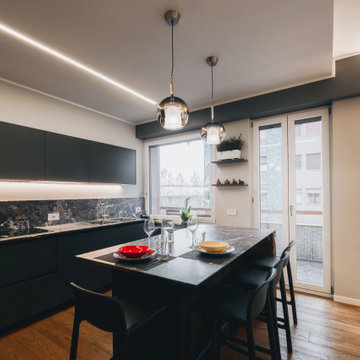
Vista della cucina con colonne in rovere termo cotto, top in marmo Grey Saint Laurent, basi e penisola in laccato grigio antracite. Cesar cucine. Le lampade che illuminano la penisola sono le Glo di Pentalight.
Foto di Simone Marulli
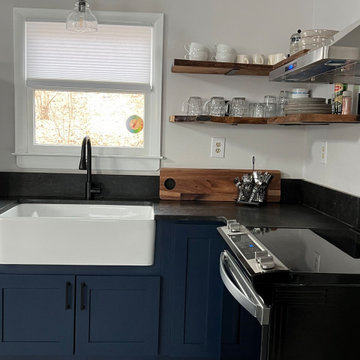
Стильный дизайн: кухня в стиле кантри с фасадами в стиле шейкер, синими фасадами, техникой из нержавеющей стали, деревянным полом, островом, белым полом, черной столешницей и сводчатым потолком - последний тренд

Whether you need inspiration for a single room; a whole house or help to oversee a full property renovation, Clare can work with you to create a unique design for the way you lead your life. She listens to her clients to ensure that she understands their lifestyle, creating beautiful and comfortable designs that work on a very practical basis. She brings together aesthetics and function, working with materials that will last. Clients are often drawn to her work for its timeless quality – She loves clean lines and design that stands the test of time.
She has a plethora of experience working on large scale projects and is equally at home in a modern country barn conversion or a listed regency town house. She can oversee your project from concept to completion or offer design consultation services to suit your needs and involvement. Her working practise is very collaborative, both with her clients and with the team of architects and trades whom she works alongside. As she says “Any renovation project is as much about understanding the people involved as the property itself.”
She wants to create a home that you love. Your home is so much more than the way your rooms are decorated, or the furniture you have in it. It is about having a space to enjoy with your family and friends. Your home should be unique to you – reflecting your tastes and your style, which may have evolved over many years.
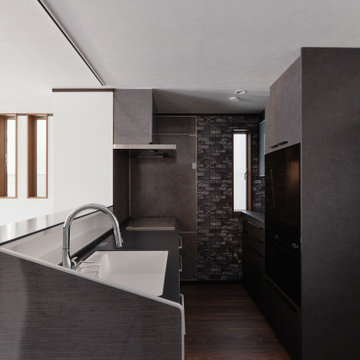
「有機的建築」オーガニックアーキテクチャーの理念に基づいた「生きた建築」最初のご依頼から一貫してライトの建築を目指した設計。
外装、内装共にライトを意識した計画となっております。
Источник вдохновения для домашнего уюта: маленькая кухня в современном стиле с монолитной мойкой, фасадами с утопленной филенкой, серыми фасадами, столешницей из акрилового камня, серым фартуком, фартуком из кварцевого агломерата, черной техникой, деревянным полом, полуостровом, коричневым полом, коричневой столешницей и многоуровневым потолком для на участке и в саду
Источник вдохновения для домашнего уюта: маленькая кухня в современном стиле с монолитной мойкой, фасадами с утопленной филенкой, серыми фасадами, столешницей из акрилового камня, серым фартуком, фартуком из кварцевого агломерата, черной техникой, деревянным полом, полуостровом, коричневым полом, коричневой столешницей и многоуровневым потолком для на участке и в саду
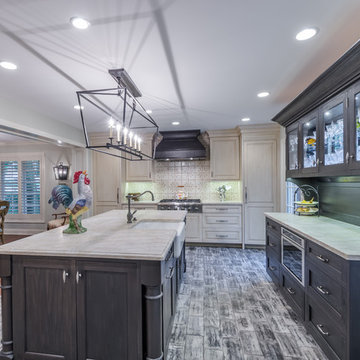
This project included the total interior remodeling and renovation of the Kitchen, Living, Dining and Family rooms. The Dining and Family rooms switched locations, and the Kitchen footprint expanded, with a new larger opening to the new front Family room. New doors were added to the kitchen, as well as a gorgeous buffet cabinetry unit - with windows behind the upper glass-front cabinets.
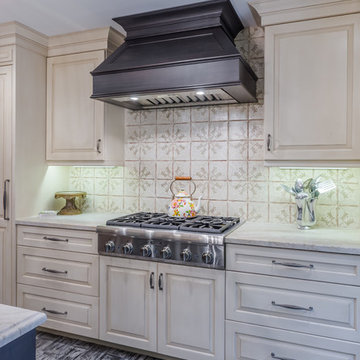
This project included the total interior remodeling and renovation of the Kitchen, Living, Dining and Family rooms. The Dining and Family rooms switched locations, and the Kitchen footprint expanded, with a new larger opening to the new front Family room. New doors were added to the kitchen, as well as a gorgeous buffet cabinetry unit - with windows behind the upper glass-front cabinets.
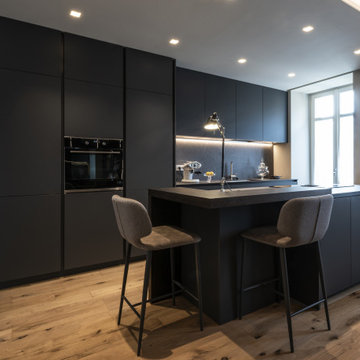
Идея дизайна: параллельная кухня среднего размера в современном стиле с обеденным столом, врезной мойкой, плоскими фасадами, черными фасадами, столешницей из ламината, черным фартуком, любым фатуком, черной техникой, деревянным полом, островом, коричневым полом, черной столешницей и любым потолком
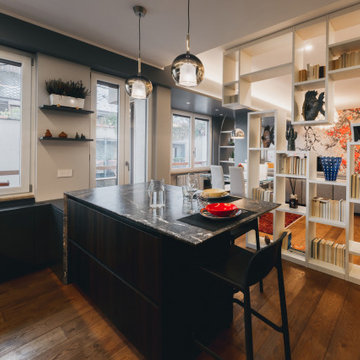
Vista della cucina con colonne in rovere termo cotto, top in marmo Grey Saint Laurent, basi e penisola in laccato grigio antracite. Cesar cucine. Le lampade che illuminano la penisola sono le Glo di Pentalight.
A lato si vede la libreria appesa che separa i due ambienti.
Foto di Simone Marulli
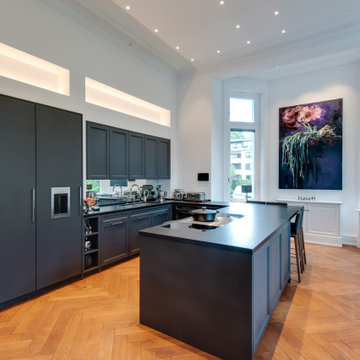
Während die klassischen Küchenschränke mit Stauraum eine zurückhaltende Kassettenfront ziert, verbergen sich hinter hohen Türen moderne Küchengeräte wie Kühlschrank, Weinschrank und Vorratsbereiche. Über die Winkel der U-Form-Küche hinweg ragt eine innovative Kochinsel in den Raum hinein
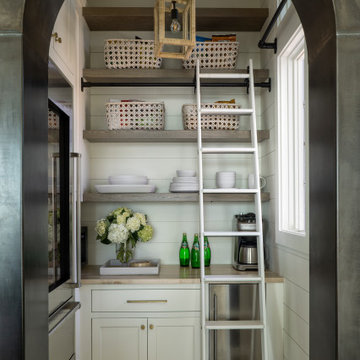
Идея дизайна: большая прямая кухня-гостиная в морском стиле с с полувстраиваемой мойкой (с передним бортиком), фасадами с утопленной филенкой, белыми фасадами, гранитной столешницей, серым фартуком, фартуком из керамической плитки, белой техникой, деревянным полом, островом, бежевым полом, серой столешницей и балками на потолке
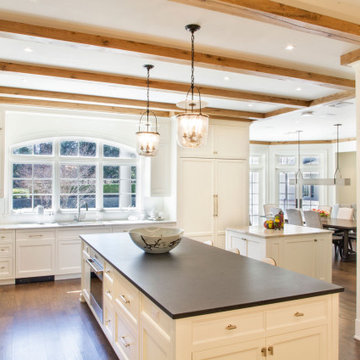
Fall is approaching and with it all the renovations and home projects.
That's why we want to share pictures of this beautiful woodwork recently installed which includes a kitchen, butler's pantry, library, units and vanities, in the hope to give you some inspiration and ideas and to show the type of work designed, manufactured and installed by WL Kitchen and Home.
For more ideas or to explore different styles visit our website at wlkitchenandhome.com.
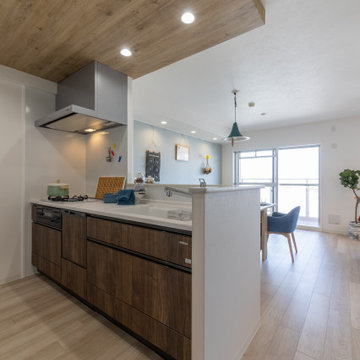
На фото: прямая кухня-гостиная среднего размера с накладной мойкой, коричневыми фасадами, столешницей из акрилового камня, серым фартуком, деревянным полом, бежевым полом, белой столешницей и многоуровневым потолком
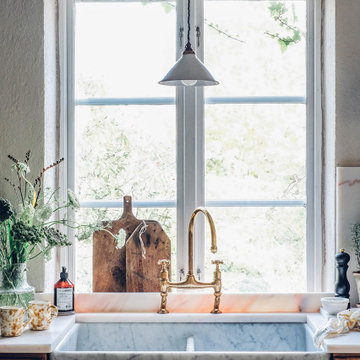
Источник вдохновения для домашнего уюта: большая п-образная кухня в стиле ретро с обеденным столом, двойной мойкой, фасадами цвета дерева среднего тона, мраморной столешницей, розовым фартуком, фартуком из мрамора, техникой из нержавеющей стали, деревянным полом, двумя и более островами, белым полом, розовой столешницей и деревянным потолком
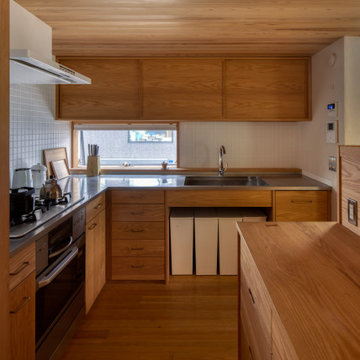
Свежая идея для дизайна: угловая кухня-гостиная среднего размера с монолитной мойкой, столешницей из нержавеющей стали, фартуком из дерева, техникой из нержавеющей стали, деревянным полом, островом и деревянным потолком - отличное фото интерьера
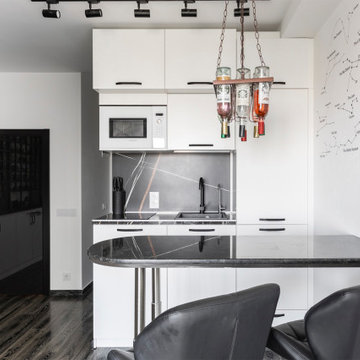
Кухня-гостиная в стиле минимализм
Источник вдохновения для домашнего уюта: маленькая прямая кухня-гостиная в белых тонах с отделкой деревом в современном стиле с врезной мойкой, плоскими фасадами, белыми фасадами, столешницей из плитки, черным фартуком, фартуком из керамогранитной плитки, белой техникой, деревянным полом, черным полом, черной столешницей, любым потолком и барной стойкой без острова для на участке и в саду
Источник вдохновения для домашнего уюта: маленькая прямая кухня-гостиная в белых тонах с отделкой деревом в современном стиле с врезной мойкой, плоскими фасадами, белыми фасадами, столешницей из плитки, черным фартуком, фартуком из керамогранитной плитки, белой техникой, деревянным полом, черным полом, черной столешницей, любым потолком и барной стойкой без острова для на участке и в саду
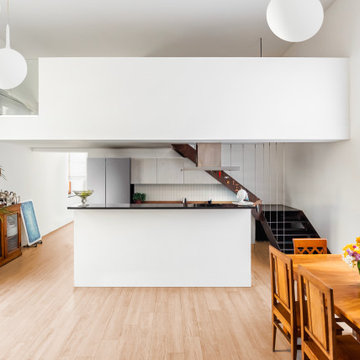
living con spazio a doppia altezza
На фото: большая прямая кухня-гостиная в стиле фьюжн с накладной мойкой, серыми фасадами, мраморной столешницей, черным фартуком, фартуком из мрамора, техникой из нержавеющей стали, деревянным полом, островом, бежевым полом, черной столешницей и балками на потолке с
На фото: большая прямая кухня-гостиная в стиле фьюжн с накладной мойкой, серыми фасадами, мраморной столешницей, черным фартуком, фартуком из мрамора, техникой из нержавеющей стали, деревянным полом, островом, бежевым полом, черной столешницей и балками на потолке с
Кухня с деревянным полом и любым потолком – фото дизайна интерьера
2