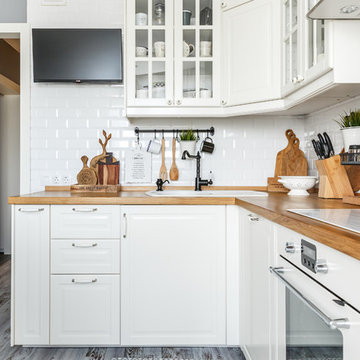Кухня с деревянной столешницей и темным паркетным полом – фото дизайна интерьера
Сортировать:
Бюджет
Сортировать:Популярное за сегодня
121 - 140 из 4 533 фото
1 из 3
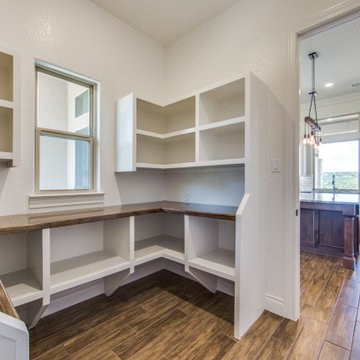
3,076 ft²: 3 bed/3 bath/1ST custom residence w/1,655 ft² boat barn located in Ensenada Shores At Canyon Lake, Canyon Lake, Texas. To uncover a wealth of possibilities, contact Michael Bryant at 210-387-6109!
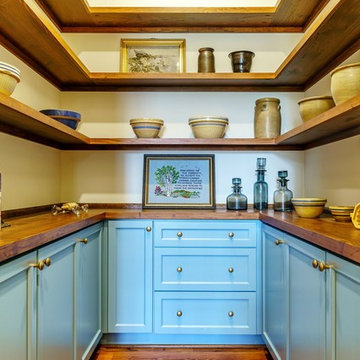
Jay Sinclair
На фото: п-образная кухня в стиле кантри с кладовкой, фасадами в стиле шейкер, синими фасадами, деревянной столешницей, темным паркетным полом, коричневым полом и коричневой столешницей с
На фото: п-образная кухня в стиле кантри с кладовкой, фасадами в стиле шейкер, синими фасадами, деревянной столешницей, темным паркетным полом, коричневым полом и коричневой столешницей с
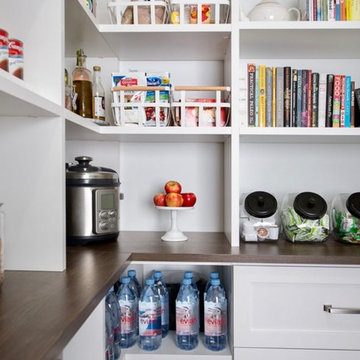
Свежая идея для дизайна: угловая кухня среднего размера в стиле неоклассика (современная классика) с кладовкой, фасадами в стиле шейкер, белыми фасадами, деревянной столешницей, белым фартуком, фартуком из дерева, темным паркетным полом, коричневым полом и коричневой столешницей без острова - отличное фото интерьера
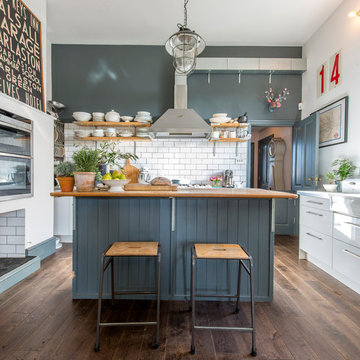
Stuart Cox
Стильный дизайн: кухня в современном стиле с белыми фасадами, деревянной столешницей, белым фартуком, фартуком из плитки кабанчик, темным паркетным полом, островом, коричневым полом и бежевой столешницей - последний тренд
Стильный дизайн: кухня в современном стиле с белыми фасадами, деревянной столешницей, белым фартуком, фартуком из плитки кабанчик, темным паркетным полом, островом, коричневым полом и бежевой столешницей - последний тренд
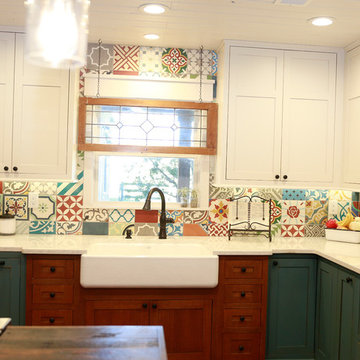
Andi Shiver Photography
Пример оригинального дизайна: угловая кухня среднего размера в стиле кантри с обеденным столом, с полувстраиваемой мойкой (с передним бортиком), фасадами в стиле шейкер, искусственно-состаренными фасадами, деревянной столешницей, разноцветным фартуком, фартуком из цементной плитки, техникой под мебельный фасад, темным паркетным полом, островом и коричневым полом
Пример оригинального дизайна: угловая кухня среднего размера в стиле кантри с обеденным столом, с полувстраиваемой мойкой (с передним бортиком), фасадами в стиле шейкер, искусственно-состаренными фасадами, деревянной столешницей, разноцветным фартуком, фартуком из цементной плитки, техникой под мебельный фасад, темным паркетным полом, островом и коричневым полом
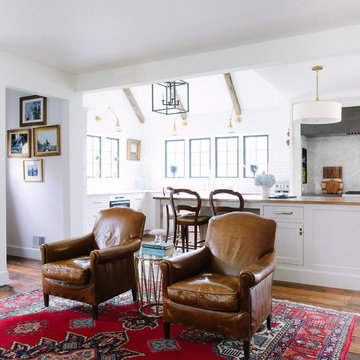
A full gut-remodel project which involved removing walls, reconfiguring the floorplan, relocating stairs, re-orienting toward the outdoors. Photography: Stoffer Photography
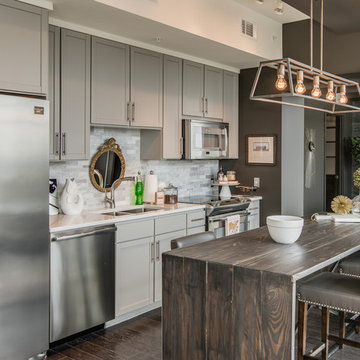
Стильный дизайн: параллельная кухня в стиле неоклассика (современная классика) с врезной мойкой, фасадами в стиле шейкер, серыми фасадами, деревянной столешницей, белым фартуком, техникой из нержавеющей стали, темным паркетным полом и островом - последний тренд
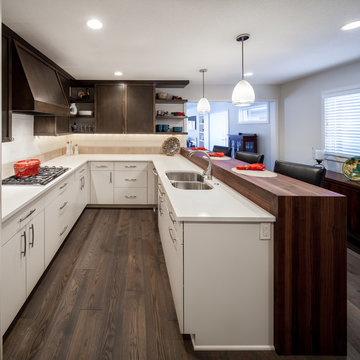
Brandon Stengel Farm Kids Studios
Project located in a suburb of Minneapolis, MN with paint grade cabinetry in most areas except the kitchen. The kitchen's main feature is the walnut butcher block raised peninsula countertop. Red accents in the powder room accentuate the modern elegance of the space without over powering the viewer. Construction and remodel managed by Mike Peters of Amberwood Construction and cabinetry design by Northland Woodworks.
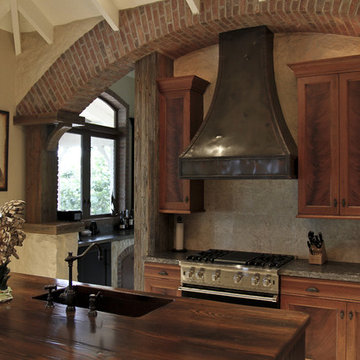
D'Asign Source; custom copper kitchen range hood.
Свежая идея для дизайна: отдельная, параллельная кухня среднего размера в стиле кантри с врезной мойкой, фасадами с утопленной филенкой, темными деревянными фасадами, деревянной столешницей, бежевым фартуком, фартуком из керамической плитки, техникой под мебельный фасад, темным паркетным полом и островом - отличное фото интерьера
Свежая идея для дизайна: отдельная, параллельная кухня среднего размера в стиле кантри с врезной мойкой, фасадами с утопленной филенкой, темными деревянными фасадами, деревянной столешницей, бежевым фартуком, фартуком из керамической плитки, техникой под мебельный фасад, темным паркетным полом и островом - отличное фото интерьера
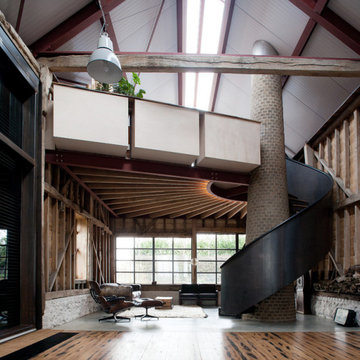
Shortlisted for the prestigious Stephen Lawrence National Architecture Award, and winning a RIBA South East Regional Award (2015), the kinetic Ancient Party Barn is a playful re-working of historic agricultural buildings for residential use.
Our clients, a fashion designer and a digital designer, are avid collectors of reclaimed architectural artefacts. Together with the existing fabric of the barn, their discoveries formed the material palette. The result – part curation, part restoration – is a unique interpretation of the 18th Century threshing barn.
The design (2,295 sqft) subverts the familiar barn-conversion type, creating hermetic, introspective spaces set in open countryside. A series of industrial mechanisms fold and rotate the facades to allow for broad views of the landscape. When they are closed, they afford cosy protection and security. These high-tech, kinetic moments occur without harming the fabric and character of the existing, handmade timber structure. Liddicoat & Goldhill’s conservation specialism, combined with strong relationships with expert craftspeople and engineers lets the clients’ contemporary vision co-exist with the humble, historic barn architecture.
A steel and timber mezzanine inside the main space creates an open-plan, master bedroom and bathroom above, and a cosy living area below. The mezzanine is supported by a tapering brick chimney inspired by traditional Kentish brick ovens; a cor-ten helical staircase cantilevers from the chimney. The kitchen is a free-standing composition of furniture at the opposite end of the barn space, combining new and reclaimed furniture with custom-made steel gantries. These ledges and ladders contain storage shelves and hanging space, and create a route up through the barn timbers to a floating ‘crows nest’ sleeping platform in the roof. Within the low-rise buildings reaching south from the main barn, a series of new ragstone interior walls, like the cattle stalls they replaced, delineate a series of simple sleeping rooms for guests.
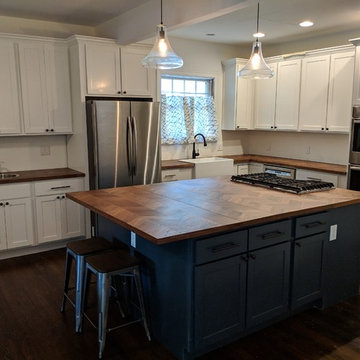
Пример оригинального дизайна: отдельная, угловая кухня среднего размера в стиле кантри с с полувстраиваемой мойкой (с передним бортиком), фасадами в стиле шейкер, белыми фасадами, деревянной столешницей, техникой из нержавеющей стали, темным паркетным полом, островом, коричневым полом и коричневой столешницей
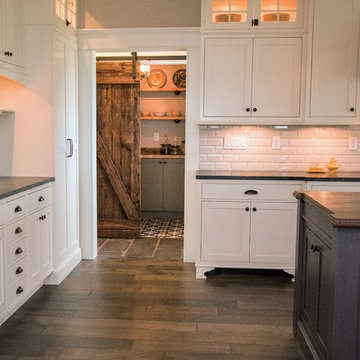
MTM Photography
На фото: большая угловая кухня-гостиная в стиле кантри с с полувстраиваемой мойкой (с передним бортиком), фасадами с декоративным кантом, зелеными фасадами, деревянной столешницей, белым фартуком, фартуком из плитки кабанчик, техникой из нержавеющей стали, темным паркетным полом и островом с
На фото: большая угловая кухня-гостиная в стиле кантри с с полувстраиваемой мойкой (с передним бортиком), фасадами с декоративным кантом, зелеными фасадами, деревянной столешницей, белым фартуком, фартуком из плитки кабанчик, техникой из нержавеющей стали, темным паркетным полом и островом с
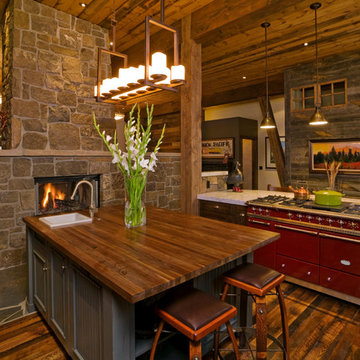
This was a rustic walnut kitchen we built for Jessen Construction. The Island is painted a custom blue grey color that the homeowner chose. The island top is walnut. The range is by Lacanche.
The photograph is by Tim Murphy Photography.
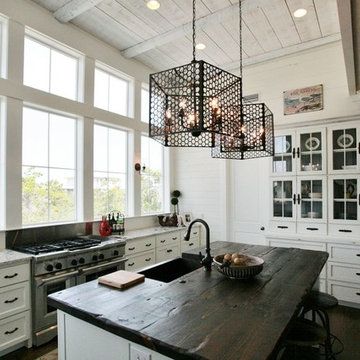
Last year we were chosen to provide a few finishing touches to a coastal home on Ono Island in Orange Beach, Alabama built by Phillip Vlahos Homes. As you will see in the photos to the left, we used hand-hewn reclaimed cypress beams to build the kitchen island top. It is a great compliment to the open, light-filled kitchen and the gorgeous iron pendents above.
Phillip Vlahos Homes, LLC
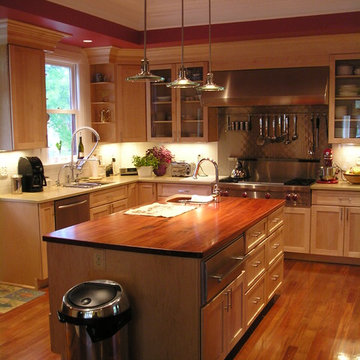
Источник вдохновения для домашнего уюта: большая отдельная, угловая кухня в классическом стиле с врезной мойкой, фасадами с утопленной филенкой, светлыми деревянными фасадами, деревянной столешницей, техникой из нержавеющей стали, темным паркетным полом, островом и коричневым полом
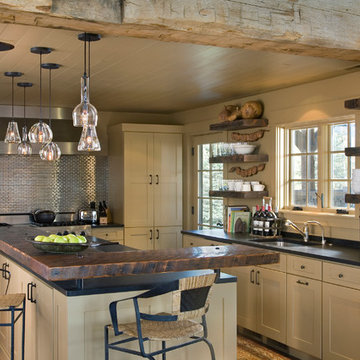
Photo by Gordon Gregory, Interior design by Carter Kay Interiors.
На фото: угловая кухня среднего размера в стиле рустика с врезной мойкой, плоскими фасадами, бежевыми фасадами, деревянной столешницей, фартуком цвета металлик, обеденным столом, фартуком из металлической плитки, техникой из нержавеющей стали, островом и темным паркетным полом с
На фото: угловая кухня среднего размера в стиле рустика с врезной мойкой, плоскими фасадами, бежевыми фасадами, деревянной столешницей, фартуком цвета металлик, обеденным столом, фартуком из металлической плитки, техникой из нержавеющей стали, островом и темным паркетным полом с
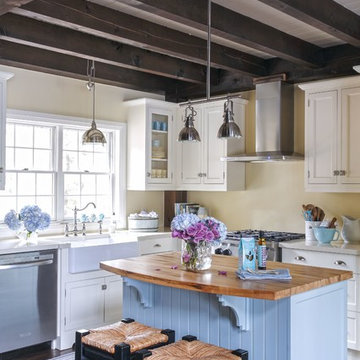
Источник вдохновения для домашнего уюта: угловая кухня в стиле кантри с с полувстраиваемой мойкой (с передним бортиком), фасадами в стиле шейкер, белыми фасадами, деревянной столешницей, техникой из нержавеющей стали, темным паркетным полом, островом и коричневым полом
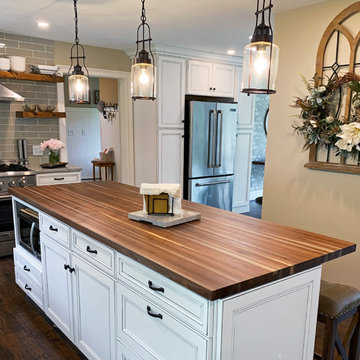
"This is the focal point of my new kitchen and everyone who enters the door remarks on its beauty!!! Could not be happier :)" Melanie
Стильный дизайн: угловая кухня среднего размера в стиле модернизм с обеденным столом, врезной мойкой, фасадами с утопленной филенкой, белыми фасадами, деревянной столешницей, бежевым фартуком, фартуком из керамической плитки, техникой из нержавеющей стали, темным паркетным полом, островом, коричневым полом и коричневой столешницей - последний тренд
Стильный дизайн: угловая кухня среднего размера в стиле модернизм с обеденным столом, врезной мойкой, фасадами с утопленной филенкой, белыми фасадами, деревянной столешницей, бежевым фартуком, фартуком из керамической плитки, техникой из нержавеющей стали, темным паркетным полом, островом, коричневым полом и коричневой столешницей - последний тренд
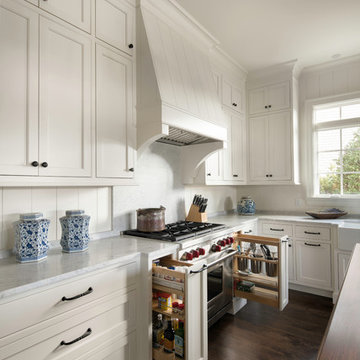
Deborah Scannell - Saint Simons Island, GA
Стильный дизайн: большая угловая кухня в стиле кантри с обеденным столом, с полувстраиваемой мойкой (с передним бортиком), фасадами с декоративным кантом, белыми фасадами, деревянной столешницей, техникой из нержавеющей стали, темным паркетным полом, островом и коричневой столешницей - последний тренд
Стильный дизайн: большая угловая кухня в стиле кантри с обеденным столом, с полувстраиваемой мойкой (с передним бортиком), фасадами с декоративным кантом, белыми фасадами, деревянной столешницей, техникой из нержавеющей стали, темным паркетным полом, островом и коричневой столешницей - последний тренд
Кухня с деревянной столешницей и темным паркетным полом – фото дизайна интерьера
7
