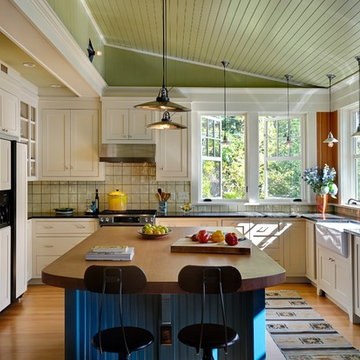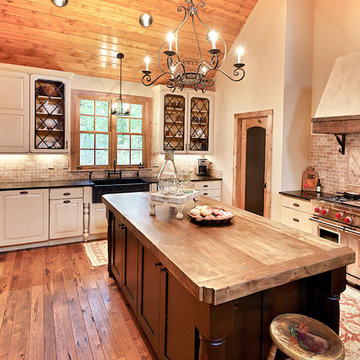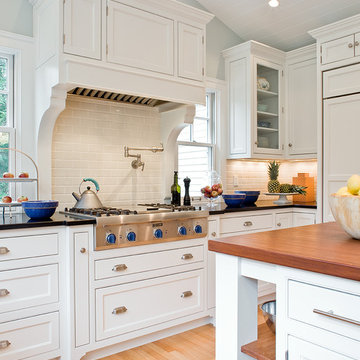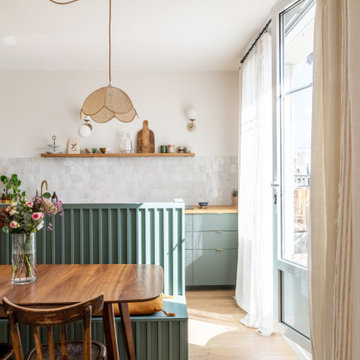Кухня с деревянной столешницей и техникой под мебельный фасад – фото дизайна интерьера
Сортировать:
Бюджет
Сортировать:Популярное за сегодня
41 - 60 из 5 460 фото
1 из 3

На фото: п-образная кухня в стиле кантри с фасадами в стиле шейкер, техникой под мебельный фасад, бежевыми фасадами, деревянной столешницей, бежевым фартуком и с полувстраиваемой мойкой (с передним бортиком) с

Jason Hulet Photography
Стильный дизайн: большая отдельная, п-образная кухня в стиле кантри с фасадами с выступающей филенкой, белыми фасадами, деревянной столешницей, красным фартуком, островом, с полувстраиваемой мойкой (с передним бортиком), техникой под мебельный фасад, темным паркетным полом и фартуком из травертина - последний тренд
Стильный дизайн: большая отдельная, п-образная кухня в стиле кантри с фасадами с выступающей филенкой, белыми фасадами, деревянной столешницей, красным фартуком, островом, с полувстраиваемой мойкой (с передним бортиком), техникой под мебельный фасад, темным паркетным полом и фартуком из травертина - последний тренд

Architect: Don Nulty
На фото: большая п-образная кухня в средиземноморском стиле с фасадами с утопленной филенкой, техникой под мебельный фасад, деревянной столешницей, белыми фасадами, белым фартуком, островом, врезной мойкой и полом из терракотовой плитки с
На фото: большая п-образная кухня в средиземноморском стиле с фасадами с утопленной филенкой, техникой под мебельный фасад, деревянной столешницей, белыми фасадами, белым фартуком, островом, врезной мойкой и полом из терракотовой плитки с

This project aims to be the first residence in San Francisco that is completely self-powering and carbon neutral. The architecture has been developed in conjunction with the mechanical systems and landscape design, each influencing the other to arrive at an integrated solution. Working from the historic façade, the design preserves the traditional formal parlors transitioning to an open plan at the central stairwell which defines the distinction between eras. The new floor plates act as passive solar collectors and radiant tubing redistributes collected warmth to the original, North facing portions of the house. Careful consideration has been given to the envelope design in order to reduce the overall space conditioning needs, retrofitting the old and maximizing insulation in the new.
Photographer Ken Gutmaker

Thoughtfully designed kitchen with custom cabinets, high end appliances and a working island to be envied by all who have the pleasure of entering this warm & inviting space. Photos by Michael J. Lee Photography

KITCHEN AND DEN RENOVATION AND ADDITION
A rustic yet elegant kitchen that could handle the comings and goings of three boys as well as the preparation of their mom's gourmet meals for them, was a must for this family. Previously, the family wanted to spend time together eating, talking and doing homework, but their home did not have the space for all of them to gather at the same time. The addition to the home was done with architectural details that tied in with the decor of the existing home and flowed in such a way that the addition seems to have been part of the original structure.
Photographs by jeanallsopp.com.

Vista della zona cucina dall'ingresso
Стильный дизайн: параллельная кухня среднего размера в современном стиле с плоскими фасадами, техникой под мебельный фасад, синей столешницей, деревянной столешницей, серым полом, накладной мойкой, бирюзовыми фасадами, синим фартуком и островом - последний тренд
Стильный дизайн: параллельная кухня среднего размера в современном стиле с плоскими фасадами, техникой под мебельный фасад, синей столешницей, деревянной столешницей, серым полом, накладной мойкой, бирюзовыми фасадами, синим фартуком и островом - последний тренд

Our clients hired us to completely renovate and furnish their PEI home — and the results were transformative. Inspired by their natural views and love of entertaining, each space in this PEI home is distinctly original yet part of the collective whole.
We used color, patterns, and texture to invite personality into every room: the fish scale tile backsplash mosaic in the kitchen, the custom lighting installation in the dining room, the unique wallpapers in the pantry, powder room and mudroom, and the gorgeous natural stone surfaces in the primary bathroom and family room.
We also hand-designed several features in every room, from custom furnishings to storage benches and shelving to unique honeycomb-shaped bar shelves in the basement lounge.
The result is a home designed for relaxing, gathering, and enjoying the simple life as a couple.

Свежая идея для дизайна: большая прямая кухня в стиле кантри с кладовкой, открытыми фасадами, зелеными фасадами, темным паркетным полом, коричневым полом, деревянной столешницей и техникой под мебельный фасад без острова - отличное фото интерьера

A unique combination of materials and design details blend to form an originally rustic kitchen with a European flair. The centerpiece of the design is the over mantle hood with surrounding reclaimed beams. A La Cornue range is a fitting complementary piece. An artisan rich space, the sink is hand hammered in pewter and table island base custom fabricated in hammered iron. The pantry doors are repurposed with the grill work made from a vintage fence!
Cabinets in custom green, alder wood on island, Sub Zero integrated refrigerator, Miele Coffee maker and single wall oven, La Cornue 36” Cornue Fe range.
Photographer - Bruce Van Inwegen

La cuisine ouverte sur le séjour est aménagée avec un ilôt central qui intègre des rangements d’un côté et de l’autre une banquette sur mesure, élément central et design de la pièce à vivre. pièce à vivre. Les éléments hauts sont regroupés sur le côté alors que le mur faisant face à l'îlot privilégie l'épure et le naturel avec ses zelliges et une étagère murale en bois.

Идея дизайна: отдельная, п-образная кухня в современном стиле с плоскими фасадами, белыми фасадами, деревянной столешницей, техникой под мебельный фасад, паркетным полом среднего тона, островом, коричневым полом и коричневой столешницей

На фото: угловая кухня-гостиная среднего размера с накладной мойкой, фасадами с декоративным кантом, зелеными фасадами, деревянной столешницей, бежевым фартуком, фартуком из терракотовой плитки, техникой под мебельный фасад, светлым паркетным полом, островом, коричневым полом и коричневой столешницей с

Стильный дизайн: маленькая угловая кухня-гостиная в современном стиле с одинарной мойкой, плоскими фасадами, синими фасадами, деревянной столешницей, синим фартуком, фартуком из керамической плитки, техникой под мебельный фасад, полом из терраццо, разноцветным полом и коричневой столешницей для на участке и в саду - последний тренд

Стильный дизайн: угловая кухня-гостиная среднего размера с плоскими фасадами, зелеными фасадами, деревянной столешницей, белым фартуком, фартуком из плитки мозаики, техникой под мебельный фасад, паркетным полом среднего тона, коричневым полом и коричневой столешницей без острова - последний тренд

Источник вдохновения для домашнего уюта: п-образная кухня-гостиная среднего размера в современном стиле с врезной мойкой, плоскими фасадами, белыми фасадами, деревянной столешницей, бежевым фартуком, фартуком из дерева, техникой под мебельный фасад, светлым паркетным полом, полуостровом, бежевым полом и бежевой столешницей

На фото: маленькая угловая кухня в скандинавском стиле с накладной мойкой, плоскими фасадами, белыми фасадами, деревянной столешницей, белым фартуком, техникой под мебельный фасад, островом, белым полом и бежевой столешницей для на участке и в саду с

Идея дизайна: параллельная кухня среднего размера в современном стиле с тройной мойкой, плоскими фасадами, бежевыми фасадами, деревянной столешницей, коричневым фартуком, фартуком из дерева, техникой под мебельный фасад, островом, серым полом и коричневой столешницей

Источник вдохновения для домашнего уюта: угловая кухня среднего размера в стиле неоклассика (современная классика) с с полувстраиваемой мойкой (с передним бортиком), плоскими фасадами, белыми фасадами, деревянной столешницей, белым фартуком, техникой под мебельный фасад, паркетным полом среднего тона, островом, коричневым полом и коричневой столешницей

Идея дизайна: параллельная кухня среднего размера в современном стиле с врезной мойкой, плоскими фасадами, фасадами цвета дерева среднего тона, деревянной столешницей, фартуком из керамогранитной плитки, техникой под мебельный фасад, паркетным полом среднего тона, островом, коричневым полом и бежевой столешницей
Кухня с деревянной столешницей и техникой под мебельный фасад – фото дизайна интерьера
3