Кухня с деревянной столешницей и техникой из нержавеющей стали – фото дизайна интерьера
Сортировать:
Бюджет
Сортировать:Популярное за сегодня
141 - 160 из 26 394 фото
1 из 3
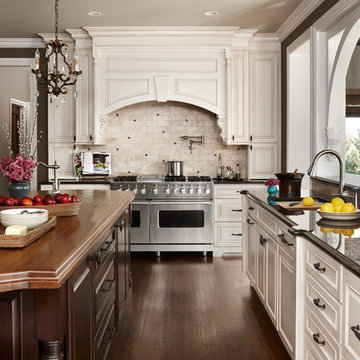
Dura Supreme Cabinetry, Chapel Hill Classic Doors, Maple, White Espresso Glaze Finish for perimeter; Crestwood Series, Chapel Hill Classic door, Lyptus, Chestnut finish for island. Special Features include custom wood hood, custom wood island countertop, Lindsey Markel Kitchen and Bath Designer, Colleen Farrell Interior Designer and Beth Singer Photographer. Awarded 2nd Place in Signature Kitchens & Baths Annual Design Awards 2015.

Renovation of a 1950's tract home into a stunning masterpiece. Matte lacquer finished cabinets with deep charcoal which coordinates with the dark waterfall stone on the living room end of the duplex.

Sally Painter
Свежая идея для дизайна: отдельная, п-образная кухня в стиле кантри с с полувстраиваемой мойкой (с передним бортиком), фасадами с утопленной филенкой, белыми фасадами, деревянной столешницей, белым фартуком, фартуком из плитки кабанчик, техникой из нержавеющей стали и паркетным полом среднего тона - отличное фото интерьера
Свежая идея для дизайна: отдельная, п-образная кухня в стиле кантри с с полувстраиваемой мойкой (с передним бортиком), фасадами с утопленной филенкой, белыми фасадами, деревянной столешницей, белым фартуком, фартуком из плитки кабанчик, техникой из нержавеющей стали и паркетным полом среднего тона - отличное фото интерьера
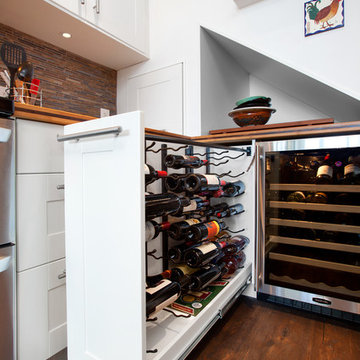
IKEA kitchen marvel:
Professional consultants, Dave & Karen like to entertain and truly maximized the practical with the aesthetically fun in this kitchen remodel of their Fairview condo in Vancouver B.C. With a budget of about $55,000 and 120 square feet, working with their contractor, Alair Homes, they took their time to thoughtfully design and focus their money where it would pay off in the reno. Karen wanted ample wine storage and Dave wanted a considerable liquor case. The result? A 3 foot deep custom pullout red wine rack that holds 40 bottles of red, nicely tucked in beside a white wine fridge that also holds another 40 bottles of white. They sourced a 140-year-old wrought iron gate that fit the wall space, and re-purposed it as a functional art piece to frame a custom 30 bottle whiskey shelf.
Durability and value were themes throughout the project. Bamboo laminated counter tops that wrap the entire kitchen and finish in a waterfall end are beautiful and sustainable. Contrasting with the dark reclaimed, hand hewn, wide plank wood floor and homestead enamel sink, its a wonderful blend of old and new. Nice appliance features include the European style Liebherr integrated fridge and instant hot water tap.
The original kitchen had Ikea cabinets and the owners wanted to keep the sleek styling and re-use the existing cabinets. They spent some time on Houzz and made their own idea book. Confident with good ideas, they set out to purchase additional Ikea cabinet pieces to create the new vision. Walls were moved and structural posts created to accommodate the new configuration. One area that was a challenge was at the end of the U shaped kitchen. There are stairs going to the loft and roof top deck (amazing views of downtown Vancouver!), and the stairs cut an angle through the cupboard area and created a void underneath them. Ideas like a cabinet man size door to a hidden room were contemplated, but in the end a unifying idea and space creator was decided on. Put in a custom appliance garage on rollers that is 3 feet deep and rolls into the void under the stairs, and is large enough to hide everything! And under the counter is room for the famous wine rack and cooler.
The result is a chic space that is comfy and inviting and keeps the urban flair the couple loves.
http://www.alairhomes.com/vancouver
©Ema Peter
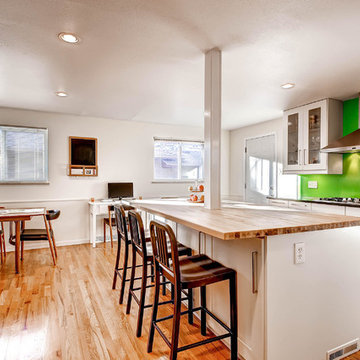
Wilco Bos, LLC.
Стильный дизайн: п-образная кухня среднего размера в стиле ретро с зеленым фартуком, техникой из нержавеющей стали, обеденным столом, белыми фасадами, деревянной столешницей, одинарной мойкой, фасадами с утопленной филенкой, фартуком из стекла, паркетным полом среднего тона и островом - последний тренд
Стильный дизайн: п-образная кухня среднего размера в стиле ретро с зеленым фартуком, техникой из нержавеющей стали, обеденным столом, белыми фасадами, деревянной столешницей, одинарной мойкой, фасадами с утопленной филенкой, фартуком из стекла, паркетным полом среднего тона и островом - последний тренд
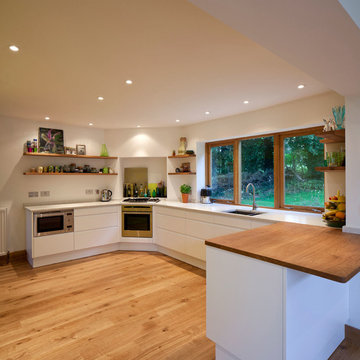
На фото: кухня в современном стиле с врезной мойкой, плоскими фасадами, белыми фасадами, деревянной столешницей и техникой из нержавеющей стали
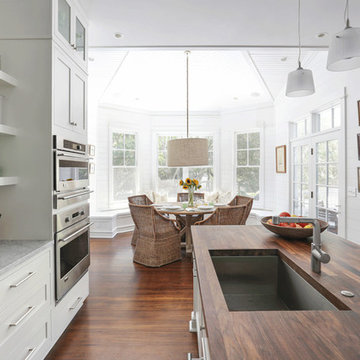
ullivan's Island Home Renovation by Diament Builder Interior Design by Amy Trowman Design, Charleston, SC
Пример оригинального дизайна: кухня в морском стиле с обеденным столом, одинарной мойкой, фасадами в стиле шейкер, белыми фасадами, деревянной столешницей и техникой из нержавеющей стали
Пример оригинального дизайна: кухня в морском стиле с обеденным столом, одинарной мойкой, фасадами в стиле шейкер, белыми фасадами, деревянной столешницей и техникой из нержавеющей стали
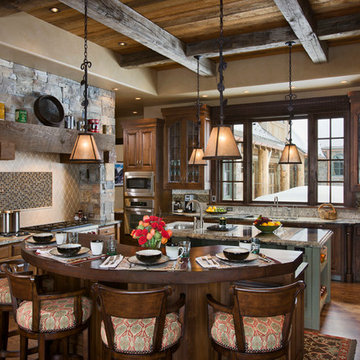
Roger Wade Studio
Пример оригинального дизайна: п-образная кухня в стиле рустика с обеденным столом, фасадами с выступающей филенкой, темными деревянными фасадами, деревянной столешницей, разноцветным фартуком, фартуком из плитки мозаики, техникой из нержавеющей стали и окном
Пример оригинального дизайна: п-образная кухня в стиле рустика с обеденным столом, фасадами с выступающей филенкой, темными деревянными фасадами, деревянной столешницей, разноцветным фартуком, фартуком из плитки мозаики, техникой из нержавеющей стали и окном

The Back Bay House is comprised of two main structures, a nocturnal wing and a daytime wing, joined by a glass gallery space. The daytime wing maintains an informal living arrangement that includes the dining space placed in an intimate alcove, a large country kitchen and relaxing seating area which opens to a classic covered porch and on to the water’s edge. The nocturnal wing houses three bedrooms. The master at the water side enjoys views and sounds of the wildlife and the shore while the two subordinate bedrooms soak in views of the garden and neighboring meadow.
To bookend the scale and mass of the house, a whimsical tower was included to the nocturnal wing. The tower accommodates flex space for a bunk room, office or studio space. Materials and detailing of this house are based on a classic cottage vernacular language found in these sorts of buildings constructed in pre-war north america and harken back to a simpler time and scale. Eastern white cedar shingles, white painted trim and moulding collectively add a layer of texture and richness not found in today’s lexicon of detail. The house is 1,628 sf plus a 228 sf tower and a detached, two car garage which employs massing, detail and scale to allow the main house to read as dominant but not overbearing.
Designed by BC&J Architecture.
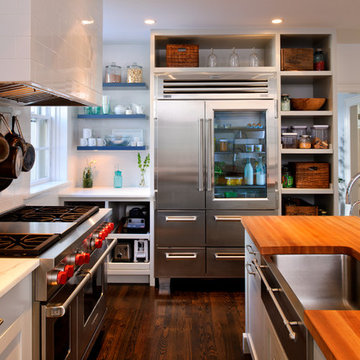
Pinemar, Inc.- Philadelphia General Contractor & Home Builder.
Photos © Paul S. Bartholomew Photography
На фото: угловая кухня среднего размера в классическом стиле с с полувстраиваемой мойкой (с передним бортиком), открытыми фасадами, синими фасадами, деревянной столешницей, белым фартуком, фартуком из плитки кабанчик, техникой из нержавеющей стали, темным паркетным полом и островом с
На фото: угловая кухня среднего размера в классическом стиле с с полувстраиваемой мойкой (с передним бортиком), открытыми фасадами, синими фасадами, деревянной столешницей, белым фартуком, фартуком из плитки кабанчик, техникой из нержавеющей стали, темным паркетным полом и островом с
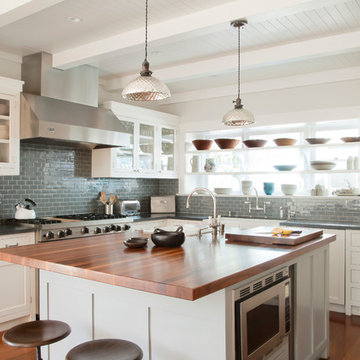
Santa Monica Beach House, Evens Architects - Kitchen
Photo by Manolo Langis
Пример оригинального дизайна: светлая кухня в морском стиле с стеклянными фасадами, белыми фасадами, деревянной столешницей, серым фартуком, фартуком из плитки кабанчик, техникой из нержавеющей стали и окном
Пример оригинального дизайна: светлая кухня в морском стиле с стеклянными фасадами, белыми фасадами, деревянной столешницей, серым фартуком, фартуком из плитки кабанчик, техникой из нержавеющей стали и окном
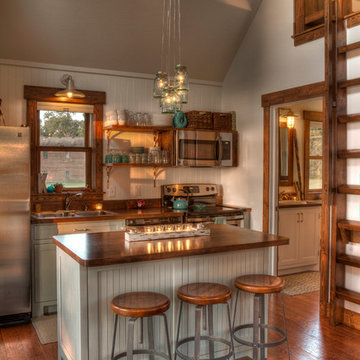
На фото: отдельная, параллельная кухня среднего размера в стиле кантри с двойной мойкой, фасадами с декоративным кантом, серыми фасадами, деревянной столешницей, белым фартуком, фартуком из дерева, техникой из нержавеющей стали, паркетным полом среднего тона, островом и коричневым полом
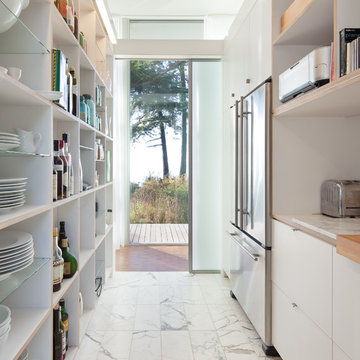
Sean Airhart
Идея дизайна: узкая параллельная, отдельная кухня в стиле модернизм с техникой из нержавеющей стали, мраморным полом, плоскими фасадами, белыми фасадами и деревянной столешницей без острова
Идея дизайна: узкая параллельная, отдельная кухня в стиле модернизм с техникой из нержавеющей стали, мраморным полом, плоскими фасадами, белыми фасадами и деревянной столешницей без острова
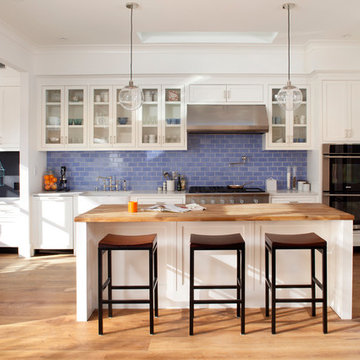
This 1889 Victorian underwent a gut rehabilitation in 2010-2012 to transform it from a dilapidated 2BR/1BA to a 5BR/4BA contemporary family home. The large kitchen includes a walk-in pantry, built-in breakfast nook and butcher block island counter. A fresh and modern all-white palette was chosen with hand-made backsplash tile. A built-in bill paying desk to the left of the kitchen sports chalkboard paint on the wall. This house achieved a LEED Platinum green certification from the US Green Building Council in 2012.
Photo by Paul Dyer
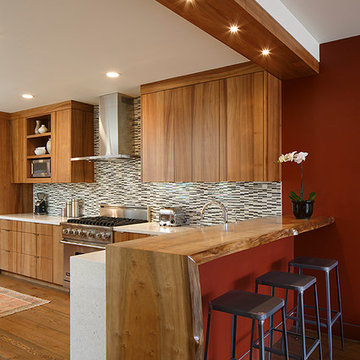
Eric rorer
Свежая идея для дизайна: кухня в современном стиле с техникой из нержавеющей стали, деревянной столешницей и разноцветным фартуком - отличное фото интерьера
Свежая идея для дизайна: кухня в современном стиле с техникой из нержавеющей стали, деревянной столешницей и разноцветным фартуком - отличное фото интерьера
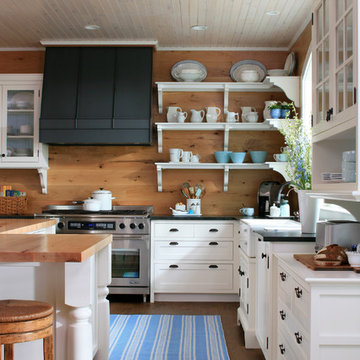
Свежая идея для дизайна: кухня в классическом стиле с открытыми фасадами, техникой из нержавеющей стали, деревянной столешницей, белыми фасадами и с полувстраиваемой мойкой (с передним бортиком) - отличное фото интерьера
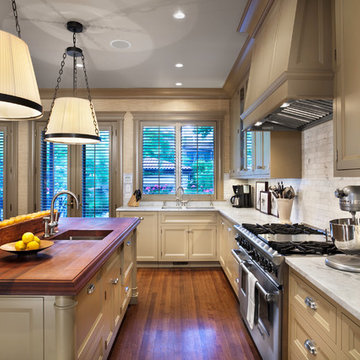
Photography by: Jamie Padgett
Идея дизайна: кухня в классическом стиле с фасадами с утопленной филенкой, техникой из нержавеющей стали, деревянной столешницей, бежевыми фасадами и фартуком из каменной плитки
Идея дизайна: кухня в классическом стиле с фасадами с утопленной филенкой, техникой из нержавеющей стали, деревянной столешницей, бежевыми фасадами и фартуком из каменной плитки

Dan Wonsch
Источник вдохновения для домашнего уюта: угловая кухня-гостиная среднего размера в современном стиле с фартуком из плитки кабанчик, техникой из нержавеющей стали, врезной мойкой, фасадами в стиле шейкер, белыми фасадами, деревянной столешницей, белым фартуком, паркетным полом среднего тона и островом
Источник вдохновения для домашнего уюта: угловая кухня-гостиная среднего размера в современном стиле с фартуком из плитки кабанчик, техникой из нержавеющей стали, врезной мойкой, фасадами в стиле шейкер, белыми фасадами, деревянной столешницей, белым фартуком, паркетным полом среднего тона и островом
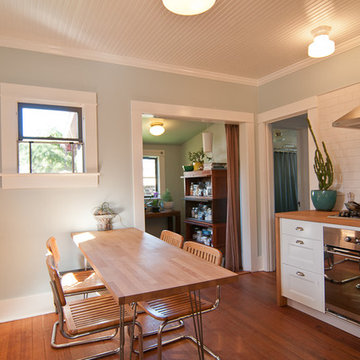
Louise Lakier Photography © 2012 Houzz
Стильный дизайн: кухня в классическом стиле с деревянной столешницей, фасадами с утопленной филенкой, белыми фасадами, белым фартуком, фартуком из плитки кабанчик, техникой из нержавеющей стали и обеденным столом - последний тренд
Стильный дизайн: кухня в классическом стиле с деревянной столешницей, фасадами с утопленной филенкой, белыми фасадами, белым фартуком, фартуком из плитки кабанчик, техникой из нержавеющей стали и обеденным столом - последний тренд
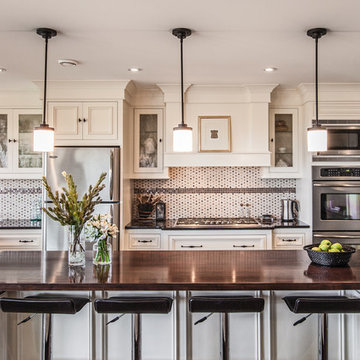
Becki Peckham | Bold Creative © 2012 Houzz
Стильный дизайн: угловая кухня в стиле неоклассика (современная классика) с деревянной столешницей, фасадами с декоративным кантом, белыми фасадами, разноцветным фартуком, фартуком из плитки мозаики, техникой из нержавеющей стали и красивой плиткой - последний тренд
Стильный дизайн: угловая кухня в стиле неоклассика (современная классика) с деревянной столешницей, фасадами с декоративным кантом, белыми фасадами, разноцветным фартуком, фартуком из плитки мозаики, техникой из нержавеющей стали и красивой плиткой - последний тренд
Кухня с деревянной столешницей и техникой из нержавеющей стали – фото дизайна интерьера
8