Кухня с деревянной столешницей и столешницей из нержавеющей стали – фото дизайна интерьера
Сортировать:
Бюджет
Сортировать:Популярное за сегодня
201 - 220 из 66 388 фото
1 из 3

Пример оригинального дизайна: огромная п-образная кухня в стиле лофт с врезной мойкой, плоскими фасадами, темными деревянными фасадами, столешницей из нержавеющей стали, техникой из нержавеющей стали, темным паркетным полом, двумя и более островами, обеденным столом и красным фартуком

KuDa Photography
Стильный дизайн: параллельная кухня со стиральной машиной в классическом стиле с с полувстраиваемой мойкой (с передним бортиком), фасадами в стиле шейкер, белыми фасадами, деревянной столешницей, серым фартуком, фартуком из плитки кабанчик, техникой из нержавеющей стали и островом - последний тренд
Стильный дизайн: параллельная кухня со стиральной машиной в классическом стиле с с полувстраиваемой мойкой (с передним бортиком), фасадами в стиле шейкер, белыми фасадами, деревянной столешницей, серым фартуком, фартуком из плитки кабанчик, техникой из нержавеющей стали и островом - последний тренд
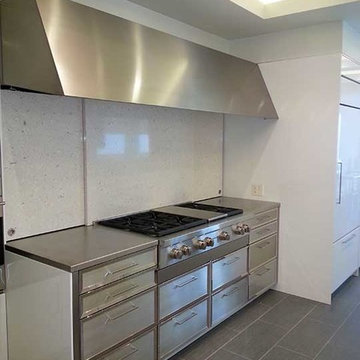
Custom undercabinetry and stainless steel hood in brush finish.
Идея дизайна: параллельная кухня среднего размера в стиле модернизм с обеденным столом, фасадами в стиле шейкер, фасадами из нержавеющей стали, столешницей из нержавеющей стали, белым фартуком, фартуком из каменной плиты, техникой из нержавеющей стали и полом из керамогранита без острова
Идея дизайна: параллельная кухня среднего размера в стиле модернизм с обеденным столом, фасадами в стиле шейкер, фасадами из нержавеющей стали, столешницей из нержавеющей стали, белым фартуком, фартуком из каменной плиты, техникой из нержавеющей стали и полом из керамогранита без острова
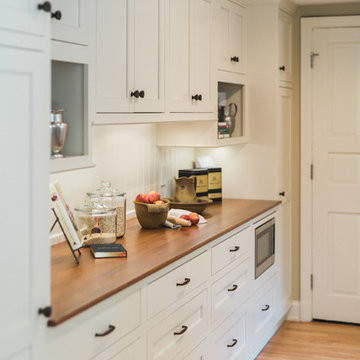
PJN Photography
На фото: большая кухня в классическом стиле с кладовкой, плоскими фасадами, белыми фасадами, деревянной столешницей, белым фартуком, фартуком из плитки кабанчик, техникой из нержавеющей стали, одинарной мойкой и светлым паркетным полом без острова с
На фото: большая кухня в классическом стиле с кладовкой, плоскими фасадами, белыми фасадами, деревянной столешницей, белым фартуком, фартуком из плитки кабанчик, техникой из нержавеющей стали, одинарной мойкой и светлым паркетным полом без острова с
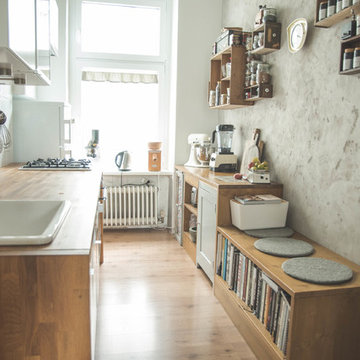
© Houzz 2015
© 2015 Houzz
Пример оригинального дизайна: отдельная, прямая кухня среднего размера в стиле фьюжн с накладной мойкой, деревянной столешницей, белым фартуком, фартуком из керамической плитки, белой техникой и светлым паркетным полом без острова
Пример оригинального дизайна: отдельная, прямая кухня среднего размера в стиле фьюжн с накладной мойкой, деревянной столешницей, белым фартуком, фартуком из керамической плитки, белой техникой и светлым паркетным полом без острова
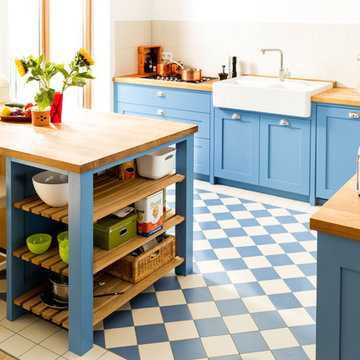
Welter & Welter Köln
Cook´s Blue - Die blaue Shaker Küche
Zuerst waren die Bodenfliesen, dann ist die Küche gebaut worden. Wir haben diese Küche nach den Wünschen des Kunden an den Raum angepasst. Die Küche ist mit 11m² sehr klein, aber offen zum großen Wohnraum. Die Insel ist der Mittelpunkt der Wohnung, hier werden Plätzchen gebacken, Hausaufgaben gemacht oder in der Sonne gefrühstückt.
Der Kühlschrank und Einbaubackofen wurden aus der alten Küche übernommen, das Gaskochfeld ist neu. Das Kochfeld würde bewusst nicht in die Insel geplant, hier ist später noch eine Haube geplant und dies würde die Küche zu stark vom Wohnraum abtrennen. Der Einbaubackofen wurde bewusst in der Rückseite der Insel "versteckt", so ist er von der Raumseite aus nicht zu sehen.
Die Arbeitsplatten sind aus Eiche, mit durchgehender Lamelle, als Besonderheit wurde hier die Arbeitsplatte der Insel auf dem Sideboard-Schrank fortgeführt. Die Muschelgriffe sind aus England im Industriedesign gehalten. Der Spülstein ist von Villeroy und Boch, 90cm Breit mit 2 Becken, der Geschirrspüler von Miele ist Vollintegriert.
Die ganze Küche ist aus Vollholz und handlackiert mit Farben von Farrow and Ball aus England.
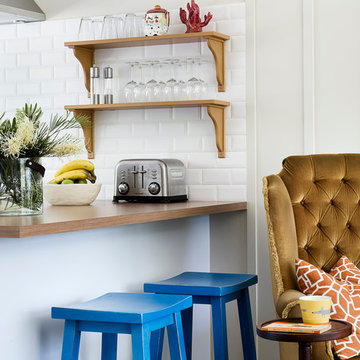
Thomas Dalhoff www.hindenburgdalhoff.com
На фото: кухня в морском стиле с двойной мойкой, плоскими фасадами, синими фасадами, деревянной столешницей, белым фартуком, фартуком из керамической плитки и техникой из нержавеющей стали с
На фото: кухня в морском стиле с двойной мойкой, плоскими фасадами, синими фасадами, деревянной столешницей, белым фартуком, фартуком из керамической плитки и техникой из нержавеющей стали с
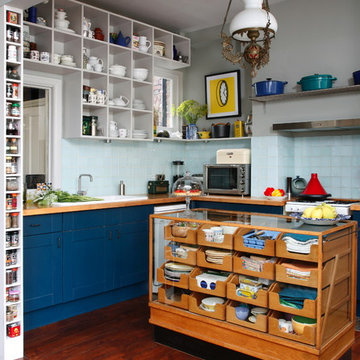
Источник вдохновения для домашнего уюта: угловая кухня в стиле фьюжн с накладной мойкой, фасадами в стиле шейкер, синими фасадами, деревянной столешницей, синим фартуком, фартуком из керамической плитки, темным паркетным полом и островом
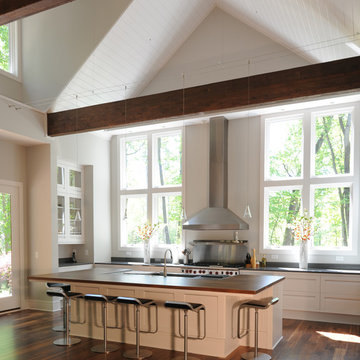
Modern Kitchen in open floor plan arrangement with Dining and Living Areas. All spaces united by large vault and clear story lighting.
Идея дизайна: п-образная кухня-гостиная в стиле кантри с одинарной мойкой, фасадами в стиле шейкер, белыми фасадами, деревянной столешницей, техникой из нержавеющей стали, темным паркетным полом и островом
Идея дизайна: п-образная кухня-гостиная в стиле кантри с одинарной мойкой, фасадами в стиле шейкер, белыми фасадами, деревянной столешницей, техникой из нержавеющей стали, темным паркетным полом и островом

Casey Dunn Photography
Идея дизайна: большая угловая кухня в морском стиле с с полувстраиваемой мойкой (с передним бортиком), открытыми фасадами, белыми фасадами, деревянной столешницей, белым фартуком, техникой из нержавеющей стали, светлым паркетным полом, островом и фартуком из дерева
Идея дизайна: большая угловая кухня в морском стиле с с полувстраиваемой мойкой (с передним бортиком), открытыми фасадами, белыми фасадами, деревянной столешницей, белым фартуком, техникой из нержавеющей стали, светлым паркетным полом, островом и фартуком из дерева

Daniel Wexler
Свежая идея для дизайна: большая параллельная кухня-гостиная в современном стиле с плоскими фасадами, темными деревянными фасадами, деревянной столешницей, белым фартуком, фартуком из стекла, техникой из нержавеющей стали, мраморным полом, островом, врезной мойкой и белым полом - отличное фото интерьера
Свежая идея для дизайна: большая параллельная кухня-гостиная в современном стиле с плоскими фасадами, темными деревянными фасадами, деревянной столешницей, белым фартуком, фартуком из стекла, техникой из нержавеющей стали, мраморным полом, островом, врезной мойкой и белым полом - отличное фото интерьера
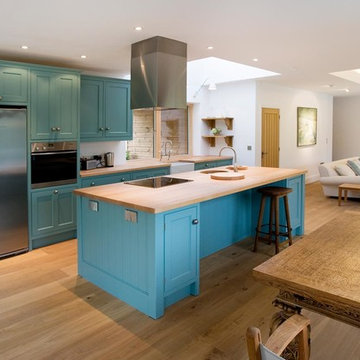
Cornish blue cabinets provide a wonderful focal point in this light and airy space.
Свежая идея для дизайна: большая кухня в морском стиле с обеденным столом, врезной мойкой, синими фасадами, деревянной столешницей, техникой из нержавеющей стали, паркетным полом среднего тона и островом в частном доме - отличное фото интерьера
Свежая идея для дизайна: большая кухня в морском стиле с обеденным столом, врезной мойкой, синими фасадами, деревянной столешницей, техникой из нержавеющей стали, паркетным полом среднего тона и островом в частном доме - отличное фото интерьера

Kitchen backsplash provided by Cherry City Interiors & Design
На фото: прямая кухня среднего размера в стиле лофт с обеденным столом, монолитной мойкой, плоскими фасадами, столешницей из нержавеющей стали, белым фартуком, техникой из нержавеющей стали, бетонным полом, островом, черными фасадами и фартуком из плитки кабанчик с
На фото: прямая кухня среднего размера в стиле лофт с обеденным столом, монолитной мойкой, плоскими фасадами, столешницей из нержавеющей стали, белым фартуком, техникой из нержавеющей стали, бетонным полом, островом, черными фасадами и фартуком из плитки кабанчик с
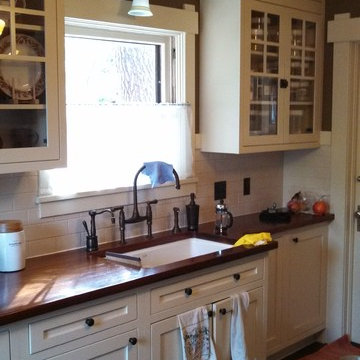
Идея дизайна: отдельная, параллельная кухня среднего размера в стиле кантри с врезной мойкой, фасадами в стиле шейкер, белыми фасадами, деревянной столешницей, белым фартуком, фартуком из плитки кабанчик и светлым паркетным полом без острова
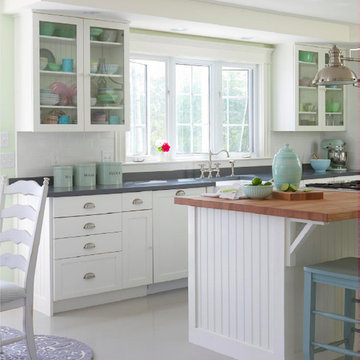
Tracey Rapisardi Design
Свежая идея для дизайна: прямая кухня среднего размера в морском стиле с обеденным столом, с полувстраиваемой мойкой (с передним бортиком), стеклянными фасадами, белыми фасадами, деревянной столешницей, техникой из нержавеющей стали, островом, белым фартуком, фартуком из плитки кабанчик, белым полом и серой столешницей - отличное фото интерьера
Свежая идея для дизайна: прямая кухня среднего размера в морском стиле с обеденным столом, с полувстраиваемой мойкой (с передним бортиком), стеклянными фасадами, белыми фасадами, деревянной столешницей, техникой из нержавеющей стали, островом, белым фартуком, фартуком из плитки кабанчик, белым полом и серой столешницей - отличное фото интерьера
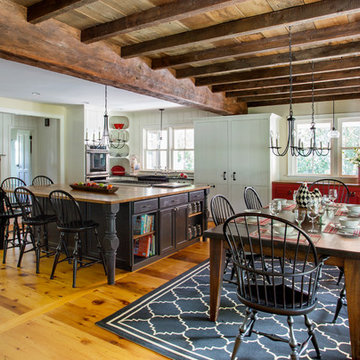
When Cummings Architects first met with the owners of this understated country farmhouse, the building’s layout and design was an incoherent jumble. The original bones of the building were almost unrecognizable. All of the original windows, doors, flooring, and trims – even the country kitchen – had been removed. Mathew and his team began a thorough design discovery process to find the design solution that would enable them to breathe life back into the old farmhouse in a way that acknowledged the building’s venerable history while also providing for a modern living by a growing family.
The redesign included the addition of a new eat-in kitchen, bedrooms, bathrooms, wrap around porch, and stone fireplaces. To begin the transforming restoration, the team designed a generous, twenty-four square foot kitchen addition with custom, farmers-style cabinetry and timber framing. The team walked the homeowners through each detail the cabinetry layout, materials, and finishes. Salvaged materials were used and authentic craftsmanship lent a sense of place and history to the fabric of the space.
The new master suite included a cathedral ceiling showcasing beautifully worn salvaged timbers. The team continued with the farm theme, using sliding barn doors to separate the custom-designed master bath and closet. The new second-floor hallway features a bold, red floor while new transoms in each bedroom let in plenty of light. A summer stair, detailed and crafted with authentic details, was added for additional access and charm.
Finally, a welcoming farmer’s porch wraps around the side entry, connecting to the rear yard via a gracefully engineered grade. This large outdoor space provides seating for large groups of people to visit and dine next to the beautiful outdoor landscape and the new exterior stone fireplace.
Though it had temporarily lost its identity, with the help of the team at Cummings Architects, this lovely farmhouse has regained not only its former charm but also a new life through beautifully integrated modern features designed for today’s family.
Photo by Eric Roth
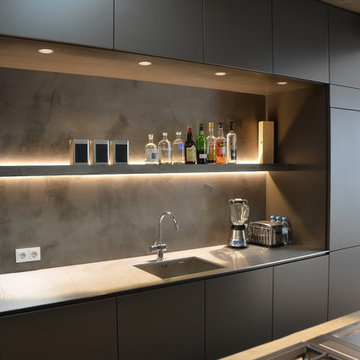
Идея дизайна: кухня в современном стиле с врезной мойкой, плоскими фасадами, серыми фасадами, столешницей из нержавеющей стали, серым фартуком и техникой под мебельный фасад
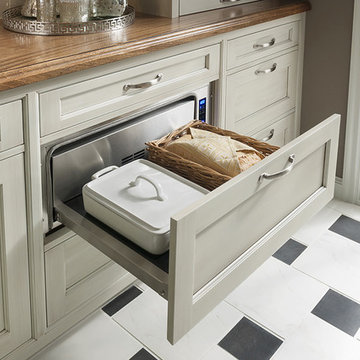
Wet Bar featuring a warming drawer with wood fronts. All inset cabinets by Wood-Mode 42. Featuring the Alexandria Recessed door style on Vintage Putty finish.

Casey Dunn
Пример оригинального дизайна: параллельная кухня-гостиная в стиле ретро с плоскими фасадами, серыми фасадами, деревянной столешницей, техникой из нержавеющей стали, бетонным полом и островом
Пример оригинального дизайна: параллельная кухня-гостиная в стиле ретро с плоскими фасадами, серыми фасадами, деревянной столешницей, техникой из нержавеющей стали, бетонным полом и островом
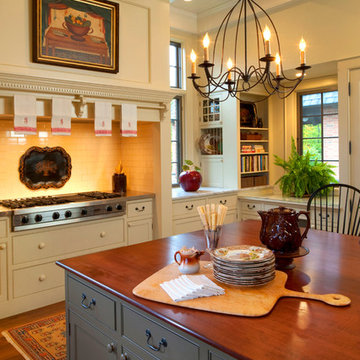
Resting upon a 120-acre rural hillside, this 17,500 square-foot residence has unencumbered mountain views to the east, south and west. The exterior design palette for the public side is a more formal Tudor style of architecture, including intricate brick detailing; while the materials for the private side tend toward a more casual mountain-home style of architecture with a natural stone base and hand-cut wood siding.
Primary living spaces and the master bedroom suite, are located on the main level, with guest accommodations on the upper floor of the main house and upper floor of the garage. The interior material palette was carefully chosen to match the stunning collection of antique furniture and artifacts, gathered from around the country. From the elegant kitchen to the cozy screened porch, this residence captures the beauty of the White Mountains and embodies classic New Hampshire living.
Photographer: Joseph St. Pierre
Кухня с деревянной столешницей и столешницей из нержавеющей стали – фото дизайна интерьера
11