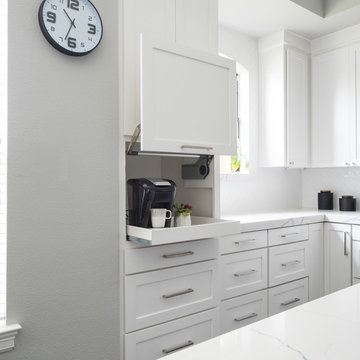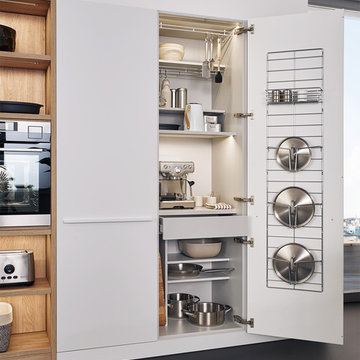Кухня с деревянной столешницей и столешницей из кварцита – фото дизайна интерьера
Сортировать:
Бюджет
Сортировать:Популярное за сегодня
81 - 100 из 211 254 фото
1 из 3

Mark Compton
Источник вдохновения для домашнего уюта: п-образная кухня среднего размера в стиле ретро с обеденным столом, плоскими фасадами, синими фасадами, столешницей из кварцита, островом, белой столешницей, врезной мойкой, белым фартуком, фартуком из плитки кабанчик, техникой под мебельный фасад, светлым паркетным полом, бежевым полом и двухцветным гарнитуром
Источник вдохновения для домашнего уюта: п-образная кухня среднего размера в стиле ретро с обеденным столом, плоскими фасадами, синими фасадами, столешницей из кварцита, островом, белой столешницей, врезной мойкой, белым фартуком, фартуком из плитки кабанчик, техникой под мебельный фасад, светлым паркетным полом, бежевым полом и двухцветным гарнитуром

Стильный дизайн: большая угловая кухня-гостиная в стиле неоклассика (современная классика) с врезной мойкой, фасадами в стиле шейкер, белыми фасадами, столешницей из кварцита, белым фартуком, фартуком из керамической плитки, техникой из нержавеющей стали, темным паркетным полом, островом, коричневым полом и белой столешницей - последний тренд

To achieve a bright, light-filled kitchen and maximize the orchard views, a banquette was removed and floor to ceiling windows were added at the bay window.
Andrea Rugg Photography

Philip Raymond
Источник вдохновения для домашнего уюта: маленькая кухня в современном стиле с плоскими фасадами, серыми фасадами, фартуком из кирпича, полуостровом, коричневой столешницей, накладной мойкой, деревянной столешницей и черной техникой для на участке и в саду
Источник вдохновения для домашнего уюта: маленькая кухня в современном стиле с плоскими фасадами, серыми фасадами, фартуком из кирпича, полуостровом, коричневой столешницей, накладной мойкой, деревянной столешницей и черной техникой для на участке и в саду

This sky home with stunning views over Brisbane's CBD, the river and Kangaroo Point Cliffs captures the maturity now
found in inner city living in Brisbane. Originally from Melbourne and with his experience gain from extensive business
travel abroad, the owner of the apartment decided to transform his home to match the cosmopolitan lifestyle he has
enjoyed whilst living in these locations.
The original layout of the kitchen was typical for apartments built over 20 years ago. The space was restricted by a
collection of small rooms, two dining areas plus kitchen that did not take advantage of the views or the need for a strong
connection between living areas and the outdoors.
The new design has managed to still give definition to activities performed in the kitchen, dining and living but through
minimal detail the kitchen does not dominate the space which can often happen in an open plan.
A typical galley kitchen design was selected as it best catered for how the space relates to the rest of the apartment and
adjoining living space. An effortless workflow is created from the start point of the pantry, housing food stores as well as
small appliances, and refrigerator. These are within easy reach of the preparation zones and cooking on the island. Then
delivery to the dining area is seamless.
There are a number of key features used in the design to create the feeling of spaces whilst maximising functionality. The
mirrored kickboards reflect light (aided by the use of LED strip lighting to the underside of the cabinets) creating the illusion
that the cabinets are floating thus reducing the footprint in the design.
The simple design philosophy is continued with the use of Laminam, 3mm porcelain sheets to the vertical and horizontal
surfaces. This material is then mitred on the edges of all drawers and doors extenuate the seamless, minimalist, cube look.
A cantilevered bespoke silky oak timber benchtop placed on the island creates a small breakfast/coffee area whilst
increasing bench space and creating the illusion of more space. The stain and other features of this unique piece of timber
compliments the tones found in the porcelain skin of the kitchen.
The half wall built behind the sinks hides the entry point of the services into the apartment. This has been clad in a
complimentary laminate for the timber benchtop . Mirror splashbacks help reflect more light into the space. The cabinets
above the cleaning zone also appear floating due to the mirrored surface behind and the placement of LED strip lighting
used to highlight the perimeter.
A fully imported FALMAC Stainless Rangehood and flyer over compliments the plasterboard bulkhead that houses the air
conditioning whilst providing task lighting to the island.
Lighting has been used throughout the space to highlight and frame the design elements whist creating illumination for all
tasks completed in the kitchen.
Achieving "fluid motion" has been a major influence in the choice of hardware used in the design. Blum servo drive
electronic drawer opening systems have been used to counter act any issues that may be encounter by the added weight
of the porcelain used on the drawer fronts. These are then married with Blum Intivo soft close drawer systems.
The devil is in the detail with a design and space that is so low profile yet complicated in it's simplicity.
Steve Ryan - Rix Ryan Photography

Die Küchenzeile beinhaltet ein großes Spülbecken und das Induktionskochfeld. Die unter den Oberschränken angebrachte Beleuchtung sorgt für genügend Licht beim Kochen. Mit einer Edelstahlleiste an der Küchenrückwand haben Sie alle nötigen Utensilien immer griffbereit.

Источник вдохновения для домашнего уюта: угловая, светлая кухня среднего размера в стиле неоклассика (современная классика) с с полувстраиваемой мойкой (с передним бортиком), фасадами в стиле шейкер, столешницей из кварцита, техникой из нержавеющей стали, островом, серой столешницей, обеденным столом, белыми фасадами, белым фартуком, полом из сланца и серым полом

Modern studio apartment for the young girl.
Идея дизайна: маленькая угловая кухня в стиле модернизм с обеденным столом, одинарной мойкой, плоскими фасадами, белыми фасадами, столешницей из кварцита, серым фартуком, фартуком из цементной плитки, полом из керамической плитки, серым полом, техникой из нержавеющей стали, серой столешницей и двухцветным гарнитуром без острова для на участке и в саду
Идея дизайна: маленькая угловая кухня в стиле модернизм с обеденным столом, одинарной мойкой, плоскими фасадами, белыми фасадами, столешницей из кварцита, серым фартуком, фартуком из цементной плитки, полом из керамической плитки, серым полом, техникой из нержавеющей стали, серой столешницей и двухцветным гарнитуром без острова для на участке и в саду

На фото: угловая кухня-гостиная среднего размера в стиле неоклассика (современная классика) с с полувстраиваемой мойкой (с передним бортиком), фасадами в стиле шейкер, белыми фасадами, столешницей из кварцита, белым фартуком, фартуком из плитки кабанчик, техникой из нержавеющей стали, паркетным полом среднего тона, островом и коричневым полом

Traditional white pantry. Ten feet tall with walnut butcher block counter top, Shaker drawer fronts, polished chrome hardware, baskets with canvas liners, pullouts for canned goods and cooking sheet slots.

На фото: угловая кухня-гостиная среднего размера в современном стиле с островом, фасадами в стиле шейкер, серыми фасадами, разноцветным фартуком, техникой из нержавеющей стали, темным паркетным полом, коричневым полом, с полувстраиваемой мойкой (с передним бортиком), столешницей из кварцита, фартуком из стеклянной плитки и белой столешницей

Custom cabinetry by Warmington & North
Architect: Hoedemaker Pfeiffer
Photography: Haris Kenjar
Идея дизайна: узкая п-образная кухня в классическом стиле с кладовкой, открытыми фасадами, белыми фасадами, деревянной столешницей, белым фартуком и окном
Идея дизайна: узкая п-образная кухня в классическом стиле с кладовкой, открытыми фасадами, белыми фасадами, деревянной столешницей, белым фартуком и окном

photo credit: Haris Kenjar
Urban Electric lighting.
Rejuvenation hardware.
Viking range.
honed caesarstone countertops
6x6 irregular edge ceramic tile
vintage Moroccan rug

Стильный дизайн: угловая кухня среднего размера в стиле модернизм с плоскими фасадами, белыми фасадами и деревянной столешницей - последний тренд

Свежая идея для дизайна: угловая кухня-гостиная среднего размера в стиле неоклассика (современная классика) с фасадами с утопленной филенкой, белыми фасадами, разноцветным фартуком, фартуком из цементной плитки, техникой из нержавеющей стали, светлым паркетным полом, островом, бежевым полом, врезной мойкой, столешницей из кварцита и красивой плиткой - отличное фото интерьера

A 1920s colonial in a shorefront community in Westchester County had an expansive renovation with new kitchen by Studio Dearborn. Countertops White Macauba; interior design Lorraine Levinson. Photography, Timothy Lenz.

Свежая идея для дизайна: большая прямая кухня в стиле кантри с кладовкой, открытыми фасадами, зелеными фасадами, темным паркетным полом, коричневым полом, деревянной столешницей и техникой под мебельный фасад без острова - отличное фото интерьера

Flipping the floor plan by moving the kitchen from the center of the home to the exterior wall and adding a large window, created a bright and cherry new kitchen.

This clean profile, streamlined kitchen embodies today's transitional look. The white painted perimeter cabinetry contrasts the grey stained island, while perfectly blending cool and warm tones.

Designed by Rod Graham and Gilyn McKelligon. Photo by KuDa Photography
Свежая идея для дизайна: п-образная кухня в стиле кантри с кладовкой, открытыми фасадами, синими фасадами, деревянной столешницей, белым фартуком, светлым паркетным полом, бежевым полом и техникой под мебельный фасад без острова - отличное фото интерьера
Свежая идея для дизайна: п-образная кухня в стиле кантри с кладовкой, открытыми фасадами, синими фасадами, деревянной столешницей, белым фартуком, светлым паркетным полом, бежевым полом и техникой под мебельный фасад без острова - отличное фото интерьера
Кухня с деревянной столешницей и столешницей из кварцита – фото дизайна интерьера
5