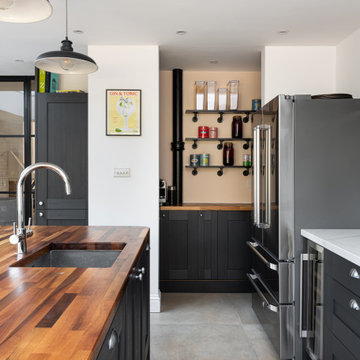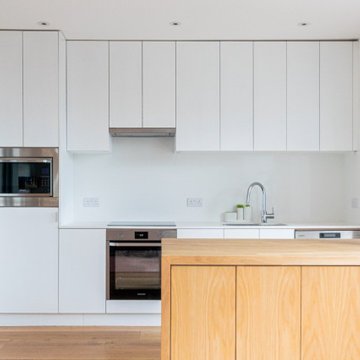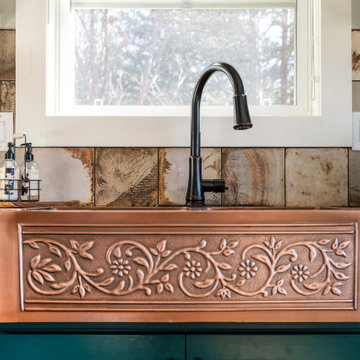Кухня с деревянной столешницей и столешницей из бетона – фото дизайна интерьера
Сортировать:
Бюджет
Сортировать:Популярное за сегодня
81 - 100 из 65 528 фото
1 из 3

When these homeowners turned to Resi, they wanted a home glow-up that fits in with their trendy Wandsworth neighbourhood.
With beautiful Crittal-style doors, a large dining area skylight and an outdoor BBQ area, this project is fit for both hosting friends and enjoying those quieter family moments.

Стильный дизайн: п-образная кухня-гостиная среднего размера в стиле модернизм с деревянной столешницей, врезной мойкой, фасадами с декоративным кантом, бежевыми фасадами, белым фартуком, фартуком из керамической плитки, техникой под мебельный фасад, полом из керамической плитки, черным полом и бежевой столешницей без острова - последний тренд

Go bold with color when designing small spaces. Every item and every square inch has a purpose, form and function are on in the same. Open shelving holds everyday dishes and trailing plants to create a unique and liveable look.

Идея дизайна: отдельная, п-образная кухня в современном стиле с плоскими фасадами, белыми фасадами, деревянной столешницей, техникой под мебельный фасад, паркетным полом среднего тона, островом, коричневым полом и коричневой столешницей

Kitchen featuring white oak lower cabinetry, white painted upper cabinetry with blue accent cabinetry, including the island. Custom steel hood fabricated in-house by Ridgecrest Designs. Custom wood beam light fixture fabricated in-house by Ridgecrest Designs. Steel mesh cabinet panels, brass and bronze hardware, La Cornue French range, concrete island countertop and engineered quartz perimeter countertop. The 10' AG Millworks doors open out onto the California Room.

Источник вдохновения для домашнего уюта: маленькая угловая кухня-гостиная с накладной мойкой, фасадами с декоративным кантом, зелеными фасадами, деревянной столешницей, бежевым фартуком, фартуком из терракотовой плитки, техникой под мебельный фасад, светлым паркетным полом, островом, коричневым полом и коричневой столешницей для на участке и в саду

Стильный дизайн: кухня-гостиная среднего размера в современном стиле с плоскими фасадами, белыми фасадами, деревянной столешницей, белым фартуком, техникой под мебельный фасад и островом - последний тренд

На фото: угловая кухня-гостиная среднего размера в стиле фьюжн с с полувстраиваемой мойкой (с передним бортиком), белыми фасадами, деревянной столешницей, зеленым фартуком, техникой из нержавеющей стали, полом из керамической плитки и бежевым полом без острова

Sleekly designed for modern living, the kitchen layout is all about functionality and style. A blackened steel range hood and steel dining table are in bold contrast to oak cabinetry and quartz countertops.
A multi-strand pendant light from Restoration Hardware brings on the mood lighting.
The Village at Seven Desert Mountain—Scottsdale
Architecture: Drewett Works
Builder: Cullum Homes
Interiors: Ownby Design
Landscape: Greey | Pickett
Photographer: Dino Tonn
https://www.drewettworks.com/the-model-home-at-village-at-seven-desert-mountain/

Пример оригинального дизайна: маленькая п-образная кухня в стиле неоклассика (современная классика) с кладовкой, фасадами с утопленной филенкой, белыми фасадами, деревянной столешницей, серым фартуком, темным паркетным полом, коричневым полом и коричневой столешницей для на участке и в саду

На фото: большая угловая кухня в морском стиле с кладовкой, накладной мойкой, серыми фасадами, столешницей из бетона, белым фартуком, фартуком из керамической плитки, техникой из нержавеющей стали, двумя и более островами, коричневым полом, белой столешницей и кессонным потолком с

На фото: маленькая прямая кухня в классическом стиле с кладовкой, врезной мойкой, открытыми фасадами, фасадами цвета дерева среднего тона, деревянной столешницей, серым фартуком, фартуком из мрамора, черной техникой, паркетным полом среднего тона, коричневым полом и коричневой столешницей для на участке и в саду

Liadesign
Стильный дизайн: маленькая прямая, серо-белая кухня-гостиная: освещение в стиле лофт с одинарной мойкой, плоскими фасадами, черными фасадами, деревянной столешницей, белым фартуком, фартуком из плитки кабанчик, черной техникой, светлым паркетным полом и многоуровневым потолком без острова для на участке и в саду - последний тренд
Стильный дизайн: маленькая прямая, серо-белая кухня-гостиная: освещение в стиле лофт с одинарной мойкой, плоскими фасадами, черными фасадами, деревянной столешницей, белым фартуком, фартуком из плитки кабанчик, черной техникой, светлым паркетным полом и многоуровневым потолком без острова для на участке и в саду - последний тренд

На фото: п-образная кухня в современном стиле с обеденным столом, врезной мойкой, плоскими фасадами, серыми фасадами, столешницей из бетона, серым фартуком, техникой под мебельный фасад, бетонным полом, полуостровом, серым полом и серой столешницей с

This bespoke country cottage kitchen was designed and hand built for our clients’ picturesque cottage in the Surrey countryside. They wanted us to create a kitchen with a cosy, inviting feel in a vintage style which felt part of the architecture of their home. We explored ideas and visuals together, before the final design was agreed: a shaker style in oak and a neutral palette with integrated appliances and period features.
Traditional charm, timeless quality
The bespoke, custom made kitchen enhances the rural character and exposed oak ceiling beams of the space. It’s full of charm, with plenty of made to measure storage and a practical modern range cooker. A shaker-inspired design was chosen for all the cabinet fronts. This is a timeless authentic style with good proportions and a paired-back look that works well in a country kitchen. The simple moulding we’ve introduced here, softens the clean lines and has a delicate classic look.
Bespoke grey painted finish
The cabinet doors have been spray finished in Farrow & Ball’s Purbeck Stone, an understated, calming grey; which is also used on the handcrafted wall panelling. The wide custom-made worktops in solid oak match the beams and provide a hardwearing surface with a warm feel that will mature beautifully with age. We have oiled the worktops with a durable, clear, matt Osmo oil to retain the natural appearance.
Freestanding island
We hand built this island to add efficiency, style and storage to the kitchen. The island has been spray painted in Farrow & Ball Moles Breath, a darker, warm grey which injects a bold contrast to the Purbeck Stone. Having a compact island like this offers ours client lots of flexibility in the kitchen, and provides the perfect spot to prepare dishes, mix drinks or read the post with a morning coffee. It’s a useful feature that is fast-replacing the traditional cook’s table.

La rénovation de cette cuisine a été travaillée en tenant compte des envies de mes clients et des différentes contraintes techniques.
La cuisine devait rester fonctionnelle et agréable mais aussi apporter un maximum de rangement bien qu'il ne fût pas possible de placer des caissons en zone haute.

Свежая идея для дизайна: отдельная, параллельная кухня среднего размера в современном стиле с врезной мойкой, плоскими фасадами, черными фасадами, деревянной столешницей, черным фартуком, фартуком из керамогранитной плитки, черной техникой, мраморным полом, островом, коричневой столешницей и барной стойкой - отличное фото интерьера

Пример оригинального дизайна: маленькая угловая кухня в стиле кантри с с полувстраиваемой мойкой (с передним бортиком), фасадами в стиле шейкер, зелеными фасадами, деревянной столешницей, бежевым фартуком, фартуком из керамической плитки, белой техникой, паркетным полом среднего тона, островом, коричневым полом и коричневой столешницей для на участке и в саду

Идея дизайна: маленькая угловая кухня в стиле кантри с с полувстраиваемой мойкой (с передним бортиком), фасадами в стиле шейкер, зелеными фасадами, деревянной столешницей, бежевым фартуком, фартуком из керамической плитки, белой техникой, паркетным полом среднего тона, островом, коричневым полом и коричневой столешницей для на участке и в саду

With impressive size and in combination
with high-quality materials, such as
exquisite real wood and dark ceramics,
this planning scenario sets new standards.
The complete cladding of the handle-less
kitchen run and the adjoining units with the
new BOSSA program in walnut is an
an architectural statement that makes no compromises
in terms of function or aesthetics.
Кухня с деревянной столешницей и столешницей из бетона – фото дизайна интерьера
5