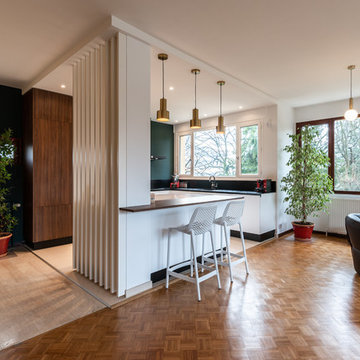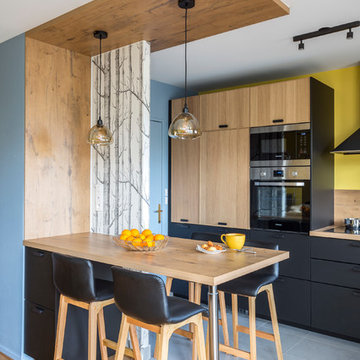Кухня с деревянной столешницей и столешницей из акрилового камня – фото дизайна интерьера
Сортировать:
Бюджет
Сортировать:Популярное за сегодня
41 - 60 из 124 638 фото
1 из 3

Avec son effet bois et son Fenix noir, cette cuisine adopte un style tout à fait contemporain. Les suspensions cuivrées et les tabourets en bois et métal noir mettent en valeur l'îlot central, devant le plan de travail principal.

На фото: большая угловая, светлая кухня-гостиная в морском стиле с с полувстраиваемой мойкой (с передним бортиком), фасадами в стиле шейкер, белыми фасадами, столешницей из акрилового камня, серым фартуком, техникой из нержавеющей стали, светлым паркетным полом, островом, коричневым полом и белой столешницей с

На фото: угловая, светлая кухня в стиле кантри с с полувстраиваемой мойкой (с передним бортиком), фасадами с выступающей филенкой, белыми фасадами, деревянной столешницей, белым фартуком, техникой из нержавеющей стали, паркетным полом среднего тона, островом, окном и мойкой у окна с

Lotfi Dakhli
Свежая идея для дизайна: угловая кухня-гостиная среднего размера в стиле неоклассика (современная классика) с врезной мойкой, столешницей из акрилового камня, черным фартуком, техникой из нержавеющей стали, полом из керамической плитки, островом, бежевым полом и черной столешницей - отличное фото интерьера
Свежая идея для дизайна: угловая кухня-гостиная среднего размера в стиле неоклассика (современная классика) с врезной мойкой, столешницей из акрилового камня, черным фартуком, техникой из нержавеющей стали, полом из керамической плитки, островом, бежевым полом и черной столешницей - отличное фото интерьера

Shoootin
На фото: отдельная, прямая кухня со стиральной машиной в современном стиле с накладной мойкой, плоскими фасадами, зелеными фасадами, деревянной столешницей, белым фартуком, техникой под мебельный фасад, полом из цементной плитки, серым полом и бежевой столешницей без острова
На фото: отдельная, прямая кухня со стиральной машиной в современном стиле с накладной мойкой, плоскими фасадами, зелеными фасадами, деревянной столешницей, белым фартуком, техникой под мебельный фасад, полом из цементной плитки, серым полом и бежевой столешницей без острова

Olivier HALLOT
Идея дизайна: угловая кухня среднего размера в современном стиле с обеденным столом, деревянной столешницей, фартуком из дерева, островом и серым полом
Идея дизайна: угловая кухня среднего размера в современном стиле с обеденным столом, деревянной столешницей, фартуком из дерева, островом и серым полом

©Scott Hargis Photo
На фото: параллельная кухня в классическом стиле с обеденным столом, врезной мойкой, фасадами в стиле шейкер, зелеными фасадами, деревянной столешницей, белым фартуком, фартуком из плитки кабанчик, техникой из нержавеющей стали, темным паркетным полом и островом
На фото: параллельная кухня в классическом стиле с обеденным столом, врезной мойкой, фасадами в стиле шейкер, зелеными фасадами, деревянной столешницей, белым фартуком, фартуком из плитки кабанчик, техникой из нержавеющей стали, темным паркетным полом и островом

Vista della zona cucina dall'ingresso
Стильный дизайн: параллельная кухня среднего размера в современном стиле с плоскими фасадами, техникой под мебельный фасад, синей столешницей, деревянной столешницей, серым полом, накладной мойкой, бирюзовыми фасадами, синим фартуком и островом - последний тренд
Стильный дизайн: параллельная кухня среднего размера в современном стиле с плоскими фасадами, техникой под мебельный фасад, синей столешницей, деревянной столешницей, серым полом, накладной мойкой, бирюзовыми фасадами, синим фартуком и островом - последний тренд

Пример оригинального дизайна: большая п-образная кухня в стиле кантри с кладовкой, с полувстраиваемой мойкой (с передним бортиком), открытыми фасадами, белыми фасадами, деревянной столешницей, белым фартуком, фартуком из плитки кабанчик, техникой из нержавеющей стали, бетонным полом, островом и серым полом

Brynn Burns Photography
Источник вдохновения для домашнего уюта: угловая кухня в стиле неоклассика (современная классика) с фасадами с утопленной филенкой, синими фасадами, островом, врезной мойкой, деревянной столешницей, серым фартуком, техникой из нержавеющей стали и паркетным полом среднего тона
Источник вдохновения для домашнего уюта: угловая кухня в стиле неоклассика (современная классика) с фасадами с утопленной филенкой, синими фасадами, островом, врезной мойкой, деревянной столешницей, серым фартуком, техникой из нержавеющей стали и паркетным полом среднего тона

This scullery kitchen is located near the garage entrance to the home and the utility room. It is one of two kitchens in the home. The more formal entertaining kitchen is open to the formal living area. This kitchen provides an area for the bulk of the cooking and dish washing. It can also serve as a staging area for caterers when needed.
Counters: Viatera by LG - Minuet
Brick Back Splash and Floor: General Shale, Culpepper brick veneer
Light Fixture/Pot Rack: Troy - Brunswick, F3798, Aged Pewter finish
Cabinets, Shelves, Island Counter: Grandeur Cellars
Shelf Brackets: Rejuvenation Hardware, Portland shelf bracket, 10"
Cabinet Hardware: Emtek, Trinity, Flat Black finish
Barn Door Hardware: Register Dixon Custom Homes
Barn Door: Register Dixon Custom Homes
Wall and Ceiling Paint: Sherwin Williams - 7015 Repose Gray
Cabinet Paint: Sherwin Williams - 7019 Gauntlet Gray
Refrigerator: Electrolux - Icon Series
Dishwasher: Bosch 500 Series Bar Handle Dishwasher
Sink: Proflo - PFUS308, single bowl, under mount, stainless
Faucet: Kohler - Bellera, K-560, pull down spray, vibrant stainless finish
Stove: Bertazzoni 36" Dual Fuel Range with 5 burners
Vent Hood: Bertazzoni Heritage Series
Tre Dunham with Fine Focus Photography

A contemporary take on a classic shaker design, for the perfect combination of old and new. An oak topped central island to blend with the oak framed property.
Photos byAlton Omar

Свежая идея для дизайна: большая п-образная кухня в современном стиле с врезной мойкой, плоскими фасадами, светлыми деревянными фасадами, черным фартуком, островом, обеденным столом, столешницей из акрилового камня, фартуком из каменной плитки, черной техникой, мраморным полом, серым полом, деревянным потолком и окном - отличное фото интерьера

Стильный дизайн: угловая кухня среднего размера в стиле кантри с обеденным столом, фасадами в стиле шейкер, светлыми деревянными фасадами, столешницей из акрилового камня, белым фартуком, техникой из нержавеющей стали, врезной мойкой, фартуком из керамической плитки, паркетным полом среднего тона и островом - последний тренд

Идея дизайна: кухня в стиле рустика с техникой под мебельный фасад, деревянной столешницей, фасадами с утопленной филенкой, фасадами цвета дерева среднего тона, коричневым фартуком, фартуком из металлической плитки и барной стойкой

KITCHEN AND DEN RENOVATION AND ADDITION
A rustic yet elegant kitchen that could handle the comings and goings of three boys as well as the preparation of their mom's gourmet meals for them, was a must for this family. Previously, the family wanted to spend time together eating, talking and doing homework, but their home did not have the space for all of them to gather at the same time. The addition to the home was done with architectural details that tied in with the decor of the existing home and flowed in such a way that the addition seems to have been part of the original structure.
Photographs by jeanallsopp.com.

Our clients hired us to completely renovate and furnish their PEI home — and the results were transformative. Inspired by their natural views and love of entertaining, each space in this PEI home is distinctly original yet part of the collective whole.
We used color, patterns, and texture to invite personality into every room: the fish scale tile backsplash mosaic in the kitchen, the custom lighting installation in the dining room, the unique wallpapers in the pantry, powder room and mudroom, and the gorgeous natural stone surfaces in the primary bathroom and family room.
We also hand-designed several features in every room, from custom furnishings to storage benches and shelving to unique honeycomb-shaped bar shelves in the basement lounge.
The result is a home designed for relaxing, gathering, and enjoying the simple life as a couple.

Photos by Live by the Sea Photography
Пример оригинального дизайна: кухня среднего размера в морском стиле с одинарной мойкой, фасадами в стиле шейкер, серыми фасадами, столешницей из акрилового камня, белым фартуком, техникой из нержавеющей стали, островом, белой столешницей, светлым паркетным полом и бежевым полом
Пример оригинального дизайна: кухня среднего размера в морском стиле с одинарной мойкой, фасадами в стиле шейкер, серыми фасадами, столешницей из акрилового камня, белым фартуком, техникой из нержавеющей стали, островом, белой столешницей, светлым паркетным полом и бежевым полом

La cuisine depuis la salle à manger. Nous avons créé le muret et la verrière en forme de "L", le faux plafond avec son bandeau LED et ses 3 spots cylindriques sur le bar, la cuisine de toutes pièces et la belle crédence.

На фото: большая кухня-гостиная в современном стиле с с полувстраиваемой мойкой (с передним бортиком), фасадами в стиле шейкер, черными фасадами, столешницей из акрилового камня, белым фартуком, фартуком из плитки кабанчик, техникой под мебельный фасад, полом из травертина, двумя и более островами, бежевым полом и белой столешницей с
Кухня с деревянной столешницей и столешницей из акрилового камня – фото дизайна интерьера
3