Кухня с деревянной столешницей и синим фартуком – фото дизайна интерьера
Сортировать:
Бюджет
Сортировать:Популярное за сегодня
161 - 180 из 1 742 фото
1 из 3
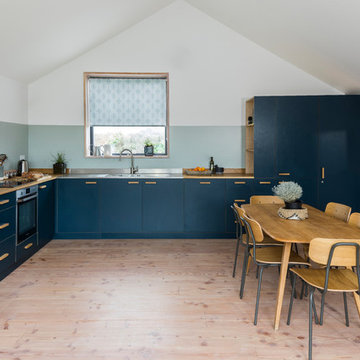
Chris Snook
Свежая идея для дизайна: угловая кухня среднего размера в скандинавском стиле с обеденным столом, двойной мойкой, плоскими фасадами, синими фасадами, светлым паркетным полом, бежевым полом, деревянной столешницей, синим фартуком, бежевой столешницей и мойкой у окна без острова - отличное фото интерьера
Свежая идея для дизайна: угловая кухня среднего размера в скандинавском стиле с обеденным столом, двойной мойкой, плоскими фасадами, синими фасадами, светлым паркетным полом, бежевым полом, деревянной столешницей, синим фартуком, бежевой столешницей и мойкой у окна без острова - отличное фото интерьера
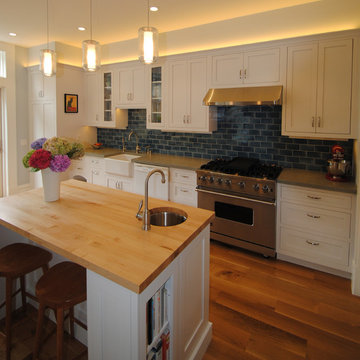
Built in 1909, this 3-story single-family home is in the heart of Noe
Valley. An old addition in the back of the house, which had served as the laundry room and access to the back yard, was in need of repair. So the homeowners decided to open up this area and incorporate it in their kitchen remodel.
Kat Tragos of Timeless Kitchens worked closely with the homeowners, Kim and Max, and their contractor to create a floor plan that would discreetly accommodate their washer/dryer as well as other kitchen appliances.
With two young daughters eager to help in the kitchen, Max and Kim decided a prep sink and island would facilitate more cooks. They also liked the
historic look of a farm sink, so this was a must-have on the list. Other
wants were a cat feeding station, a butcher- block island-top, and open
shelving for cookbooks.
The white inset door style and decorative panels were chosen to mimic the
home's original craftsman-style and beautiful wainscoting.
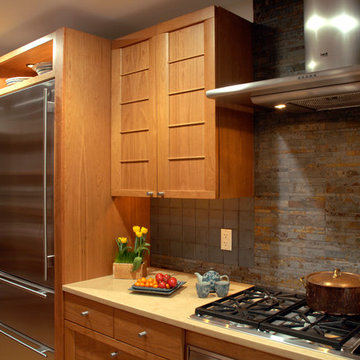
Washington DC Craftsman Kitchen Designed by #JGKB
http://www.gilmerkitchens.com/
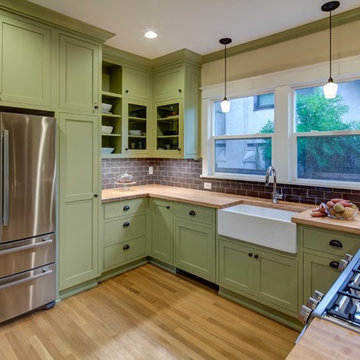
jeff amram photography
Идея дизайна: отдельная, п-образная кухня среднего размера в стиле кантри с с полувстраиваемой мойкой (с передним бортиком), фасадами в стиле шейкер, зелеными фасадами, деревянной столешницей, синим фартуком, фартуком из керамической плитки, техникой из нержавеющей стали и светлым паркетным полом без острова
Идея дизайна: отдельная, п-образная кухня среднего размера в стиле кантри с с полувстраиваемой мойкой (с передним бортиком), фасадами в стиле шейкер, зелеными фасадами, деревянной столешницей, синим фартуком, фартуком из керамической плитки, техникой из нержавеющей стали и светлым паркетным полом без острова
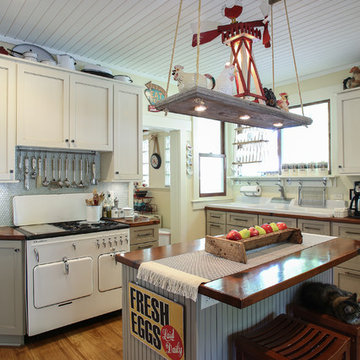
Dave Mason-ISPhotographic
Источник вдохновения для домашнего уюта: п-образная кухня среднего размера в викторианском стиле с фасадами в стиле шейкер, деревянной столешницей, паркетным полом среднего тона, врезной мойкой, белыми фасадами, синим фартуком, фартуком из стеклянной плитки, белой техникой и островом
Источник вдохновения для домашнего уюта: п-образная кухня среднего размера в викторианском стиле с фасадами в стиле шейкер, деревянной столешницей, паркетным полом среднего тона, врезной мойкой, белыми фасадами, синим фартуком, фартуком из стеклянной плитки, белой техникой и островом
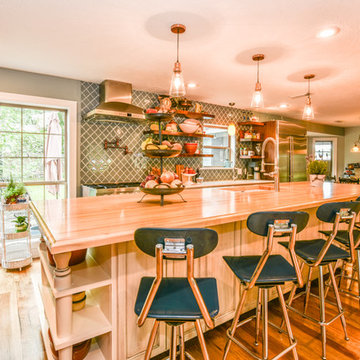
This Houston kitchen remodel and whole-house redesign was nothing less than a time machine – zooming a 40-year-old living space into 2017!
“The kitchen had formica countertops, old wood cabinets, a strange layout and low ceilings,” says Lisha Maxey, lead designer for Outdoor Homescapes of Houston and owner of LGH Design Services. “We basically took it down to the studs to create the new space. It even had original terrazzo tile in the foyer! Almost never see that anymore.”
The new look is all 2017, starting with a pure white maple wood for the new kitchen cabinetry and a 13-foot butcher block island. The china hutch, beam and columns are walnut.
The small kitchen countertop (on fridge side) is Corian. The flooring is solid hickory with a natural stain. The backsplash is Moroccan blue glass.
In the island, Outdoor Homescapes added a small, stainless steel prep sink and a large porcelain sink. All finishes are brushed stainless steel except for the pot filler, which is copper.
“The look is very transitional, with a hearty mix of antiques the client wanted incorporated and the contemporary open concept look of today,” says Lisha. “The bar stools are actually reclaimed science class stools that my client picked up at a local fair. It was an awesome find!”
In addition to the kitchen, the home’s first-floor half bath, living room and den also got an update.
Outdoor Homescapes also built storage into the space under the stairs and warmed up the entry with custom blue and beige wallpaper.
“In the half bath, we used the client’s favorite color, orange,” says Lisha. “We added a vessel bowl that was also found at a fair and an antique chandelier to top it off.”
The paint in that room was textured by running a dry brush vertically while the paint was still wet. “It appears to be wallpaper, but not!” explains Lisha. Outdoor Homescapes also used black/white custom tiles in the bath and laundry room to tie it all in.
Lisha used antique pieces in the laundry room with a custom black/white porcelain floor. To open up the wall between the old kitchen and living room, we had to install a 26’ steel I-beam to support the second floor. It was an engineering feat! Took six men to get it into place!
“The client – an empty nester couple – had already done their upstairs remodel and they knew the first floor would be a gut-out,” continues Lisha. “The home was in very poor condition prior to the remodel, and everything needed to go. Basically, wife told husband, we either do this remodel or we sell the house. And Mr. inherited it from his Mom, so it has sentimental value to him.”
Lisha loves how original it turned out, noting the refreshing department from the usual all-white kitchen with black/white flooring, Carrera marble or granite countertops and subway tile. “The clients were open to mixing up styles and working with me to make it come together,” she says. “I think there’s a new excitement in mixing the decades and finding a way to allow clients to hold on to treasured antiques or special pieces while incorporating them in a more modern space.
Her favorite area is the large island.
“I love that they will spend holidays and regular days around that space,” she says. “It’s just so welcoming!”
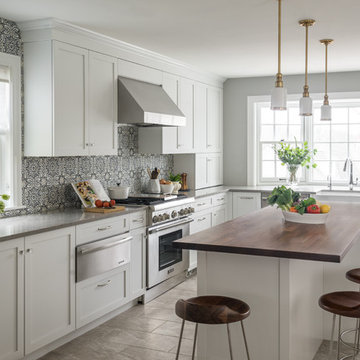
Cabinets: Custom ShowHouse Collection Shaker Cabinets in Designer White
Countertops: Brooks Eco Pro Walnut (Island), Caesarstone Symphony Grey (Perimeter)
eric roth photography

Kitchen Pantry
Источник вдохновения для домашнего уюта: большая п-образная кухня в морском стиле с кладовкой, открытыми фасадами, белыми фасадами, деревянной столешницей, синим фартуком и паркетным полом среднего тона без острова
Источник вдохновения для домашнего уюта: большая п-образная кухня в морском стиле с кладовкой, открытыми фасадами, белыми фасадами, деревянной столешницей, синим фартуком и паркетным полом среднего тона без острова
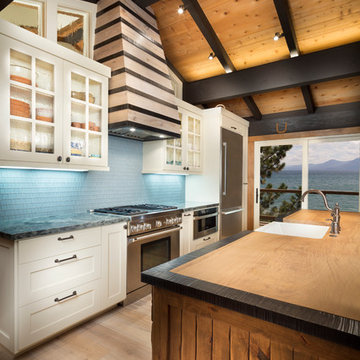
An outdated 1960’s home with smaller rooms typical of this period was completely transformed into a timeless lakefront retreat that embraces the client’s traditions and memories. Anchoring it firmly in the present are modern appliances, extensive use of natural light, and a restructured floor plan that appears both spacious and intimate.
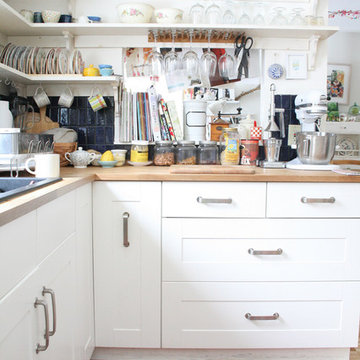
Стильный дизайн: кухня в стиле фьюжн с деревянной столешницей, открытыми фасадами, белыми фасадами и синим фартуком - последний тренд
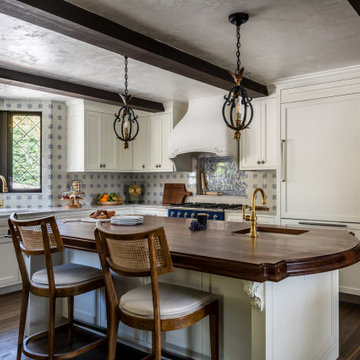
Свежая идея для дизайна: угловая кухня в классическом стиле с обеденным столом, врезной мойкой, фасадами с утопленной филенкой, белыми фасадами, деревянной столешницей, синим фартуком, техникой под мебельный фасад, темным паркетным полом, островом, коричневым полом, коричневой столешницей, балками на потолке и эркером - отличное фото интерьера
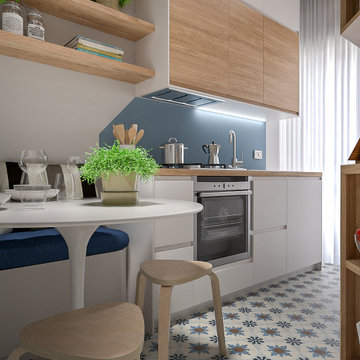
Liadesign
На фото: маленькая отдельная, параллельная кухня в современном стиле с одинарной мойкой, плоскими фасадами, белыми фасадами, деревянной столешницей, синим фартуком, техникой из нержавеющей стали, полом из керамогранита, полуостровом, разноцветным полом и многоуровневым потолком для на участке и в саду с
На фото: маленькая отдельная, параллельная кухня в современном стиле с одинарной мойкой, плоскими фасадами, белыми фасадами, деревянной столешницей, синим фартуком, техникой из нержавеющей стали, полом из керамогранита, полуостровом, разноцветным полом и многоуровневым потолком для на участке и в саду с
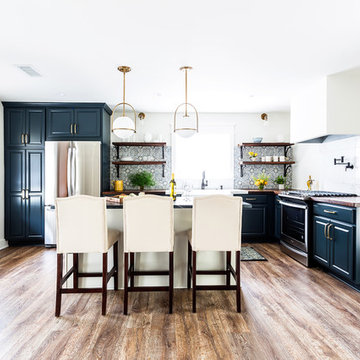
We completely renovated this space for an episode of HGTV House Hunters Renovation. The kitchen was originally a galley kitchen. We removed a wall between the DR and the kitchen to open up the space. We used a combination of countertops in this kitchen. To give a buffer to the wood counters, we used slabs of marble each side of the sink. This adds interest visually and helps to keep the water away from the wood counters. We used blue and cream for the cabinetry which is a lovely, soft mix and wood shelving to match the wood counter tops. To complete the eclectic finishes we mixed gold light fixtures and cabinet hardware with black plumbing fixtures and shelf brackets.

Whit Preston
На фото: маленькая отдельная, параллельная кухня в современном стиле с двойной мойкой, плоскими фасадами, белыми фасадами, деревянной столешницей, синим фартуком, фартуком из керамической плитки, техникой из нержавеющей стали, пробковым полом, оранжевым полом и белой столешницей без острова для на участке и в саду
На фото: маленькая отдельная, параллельная кухня в современном стиле с двойной мойкой, плоскими фасадами, белыми фасадами, деревянной столешницей, синим фартуком, фартуком из керамической плитки, техникой из нержавеющей стали, пробковым полом, оранжевым полом и белой столешницей без острова для на участке и в саду
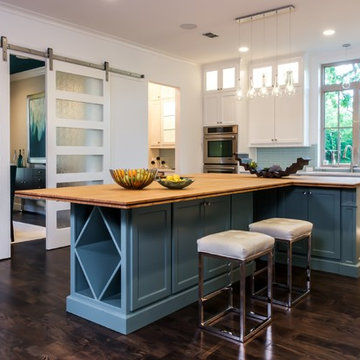
With plenty of storage this kitchen is a cook's dream. A large galley sink sits just in front of the window while the island is perfect for prepping and serving food. The open space is airy with the white cabinets on white walls and with just the right amount of color in the glass backsplash and painted island cabinets.
Michael Hunter Photography
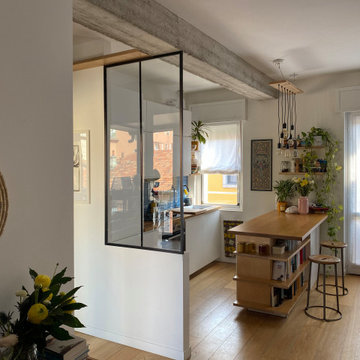
Пример оригинального дизайна: параллельная кухня в современном стиле с плоскими фасадами, белыми фасадами, деревянной столешницей, синим фартуком, техникой под мебельный фасад, паркетным полом среднего тона, полуостровом, коричневым полом и коричневой столешницей
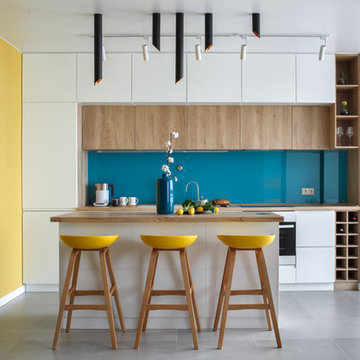
дизайн Design Studio For Life
На фото: прямая, светлая кухня в современном стиле с накладной мойкой, плоскими фасадами, белыми фасадами, деревянной столешницей, синим фартуком, фартуком из стекла, техникой из нержавеющей стали, островом, серым полом и коричневой столешницей
На фото: прямая, светлая кухня в современном стиле с накладной мойкой, плоскими фасадами, белыми фасадами, деревянной столешницей, синим фартуком, фартуком из стекла, техникой из нержавеющей стали, островом, серым полом и коричневой столешницей
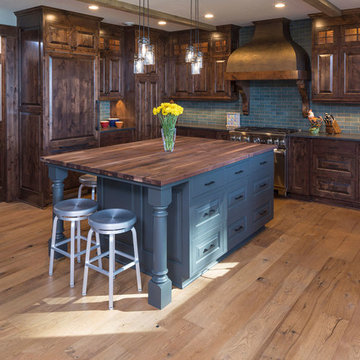
Open concept kitchen
Свежая идея для дизайна: п-образная кухня в стиле рустика с фасадами с выступающей филенкой, фасадами цвета дерева среднего тона, деревянной столешницей, синим фартуком, фартуком из плитки кабанчик, техникой под мебельный фасад, светлым паркетным полом, островом, коричневым полом и двухцветным гарнитуром - отличное фото интерьера
Свежая идея для дизайна: п-образная кухня в стиле рустика с фасадами с выступающей филенкой, фасадами цвета дерева среднего тона, деревянной столешницей, синим фартуком, фартуком из плитки кабанчик, техникой под мебельный фасад, светлым паркетным полом, островом, коричневым полом и двухцветным гарнитуром - отличное фото интерьера
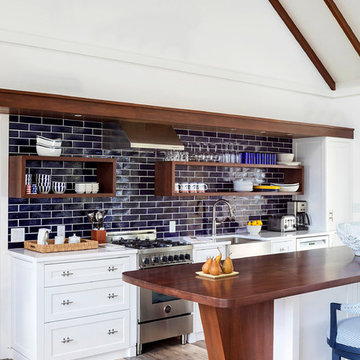
Стильный дизайн: кухня в морском стиле с с полувстраиваемой мойкой (с передним бортиком), открытыми фасадами, темными деревянными фасадами, деревянной столешницей, синим фартуком, фартуком из плитки кабанчик, техникой из нержавеющей стали, островом и барной стойкой - последний тренд
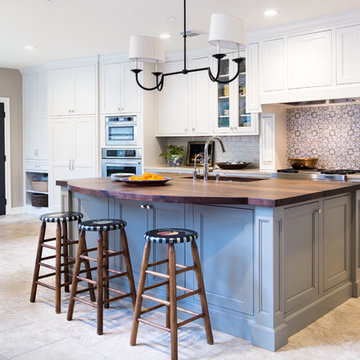
The kitchen was extended 16' x 10' which allowed for ample seating in the breakfast area. The large island was created after taking out a peninsula counter space which opened up the entire area. Open shelving acts as a mud room for shoes. Photos by tori aston
Кухня с деревянной столешницей и синим фартуком – фото дизайна интерьера
9