Кухня с деревянной столешницей и серым фартуком – фото дизайна интерьера
Сортировать:
Бюджет
Сортировать:Популярное за сегодня
81 - 100 из 4 365 фото
1 из 3

Источник вдохновения для домашнего уюта: параллельная кухня-гостиная среднего размера в стиле лофт с врезной мойкой, фасадами в стиле шейкер, черными фасадами, деревянной столешницей, серым фартуком, фартуком из плитки кабанчик, техникой из нержавеющей стали, светлым паркетным полом и островом
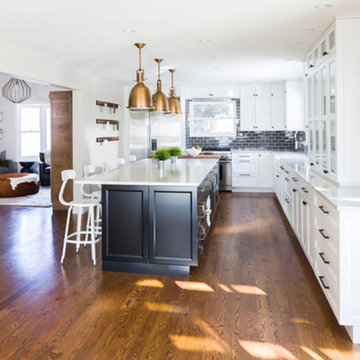
Photo by Mark Quentin of Studio Q Photography
Cabinets by Ultracraft and installed by ICS
Construction by Factor Design Build
Пример оригинального дизайна: большая угловая кухня в стиле кантри с обеденным столом, с полувстраиваемой мойкой (с передним бортиком), фасадами с утопленной филенкой, черными фасадами, деревянной столешницей, серым фартуком, фартуком из плитки кабанчик, техникой из нержавеющей стали, паркетным полом среднего тона и островом
Пример оригинального дизайна: большая угловая кухня в стиле кантри с обеденным столом, с полувстраиваемой мойкой (с передним бортиком), фасадами с утопленной филенкой, черными фасадами, деревянной столешницей, серым фартуком, фартуком из плитки кабанчик, техникой из нержавеющей стали, паркетным полом среднего тона и островом
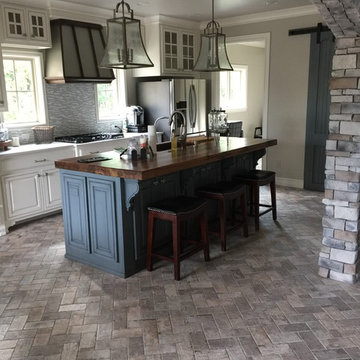
На фото: отдельная, параллельная кухня среднего размера в стиле неоклассика (современная классика) с врезной мойкой, фасадами с выступающей филенкой, белыми фасадами, деревянной столешницей, серым фартуком, фартуком из удлиненной плитки, техникой из нержавеющей стали, кирпичным полом, островом, серым полом и белой столешницей
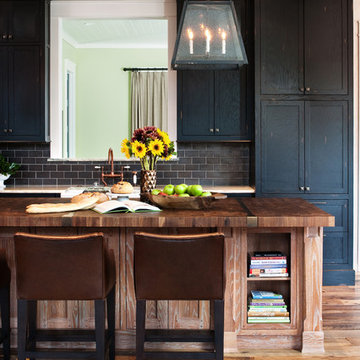
Свежая идея для дизайна: большая кухня в стиле рустика с фасадами в стиле шейкер, черными фасадами, деревянной столешницей, серым фартуком, техникой из нержавеющей стали, паркетным полом среднего тона, островом и двухцветным гарнитуром - отличное фото интерьера
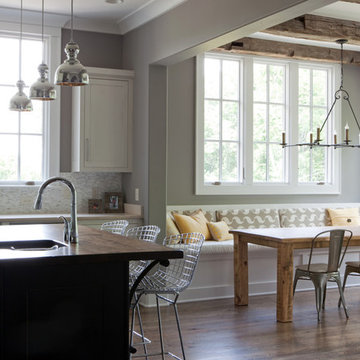
На фото: кухня в современном стиле с с полувстраиваемой мойкой (с передним бортиком), деревянной столешницей, обеденным столом и серым фартуком

It is always a pleasure to work with design-conscious clients. This is a great amalgamation of materials chosen by our clients. Rough-sawn oak veneer is matched with dark grey engineering bricks to make a unique look. The soft tones of the marble are complemented by the antique brass wall taps on the splashback

This 1910 West Highlands home was so compartmentalized that you couldn't help to notice you were constantly entering a new room every 8-10 feet. There was also a 500 SF addition put on the back of the home to accommodate a living room, 3/4 bath, laundry room and back foyer - 350 SF of that was for the living room. Needless to say, the house needed to be gutted and replanned.
Kitchen+Dining+Laundry-Like most of these early 1900's homes, the kitchen was not the heartbeat of the home like they are today. This kitchen was tucked away in the back and smaller than any other social rooms in the house. We knocked out the walls of the dining room to expand and created an open floor plan suitable for any type of gathering. As a nod to the history of the home, we used butcherblock for all the countertops and shelving which was accented by tones of brass, dusty blues and light-warm greys. This room had no storage before so creating ample storage and a variety of storage types was a critical ask for the client. One of my favorite details is the blue crown that draws from one end of the space to the other, accenting a ceiling that was otherwise forgotten.
Primary Bath-This did not exist prior to the remodel and the client wanted a more neutral space with strong visual details. We split the walls in half with a datum line that transitions from penny gap molding to the tile in the shower. To provide some more visual drama, we did a chevron tile arrangement on the floor, gridded the shower enclosure for some deep contrast an array of brass and quartz to elevate the finishes.
Powder Bath-This is always a fun place to let your vision get out of the box a bit. All the elements were familiar to the space but modernized and more playful. The floor has a wood look tile in a herringbone arrangement, a navy vanity, gold fixtures that are all servants to the star of the room - the blue and white deco wall tile behind the vanity.
Full Bath-This was a quirky little bathroom that you'd always keep the door closed when guests are over. Now we have brought the blue tones into the space and accented it with bronze fixtures and a playful southwestern floor tile.
Living Room & Office-This room was too big for its own good and now serves multiple purposes. We condensed the space to provide a living area for the whole family plus other guests and left enough room to explain the space with floor cushions. The office was a bonus to the project as it provided privacy to a room that otherwise had none before.
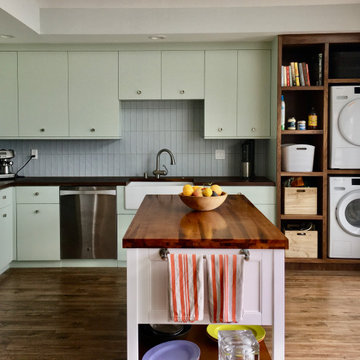
Beach house renovation completed.
На фото: угловая кухня в стиле фьюжн с с полувстраиваемой мойкой (с передним бортиком), плоскими фасадами, зелеными фасадами, деревянной столешницей, серым фартуком, техникой из нержавеющей стали, паркетным полом среднего тона, островом, коричневым полом и коричневой столешницей
На фото: угловая кухня в стиле фьюжн с с полувстраиваемой мойкой (с передним бортиком), плоскими фасадами, зелеными фасадами, деревянной столешницей, серым фартуком, техникой из нержавеющей стали, паркетным полом среднего тона, островом, коричневым полом и коричневой столешницей

На фото: большая прямая кухня-гостиная в стиле модернизм с накладной мойкой, плоскими фасадами, серыми фасадами, деревянной столешницей, серым фартуком, деревянным полом, островом, коричневым полом и серой столешницей с
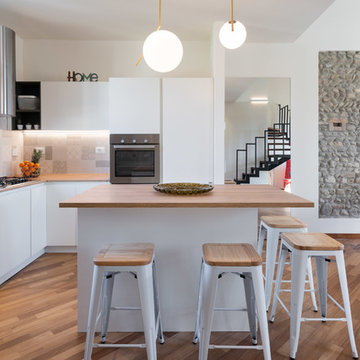
Darragh Heir - fotografia
Идея дизайна: угловая кухня в современном стиле с накладной мойкой, плоскими фасадами, белыми фасадами, деревянной столешницей, серым фартуком, техникой из нержавеющей стали, паркетным полом среднего тона, островом, коричневым полом и коричневой столешницей
Идея дизайна: угловая кухня в современном стиле с накладной мойкой, плоскими фасадами, белыми фасадами, деревянной столешницей, серым фартуком, техникой из нержавеющей стали, паркетным полом среднего тона, островом, коричневым полом и коричневой столешницей
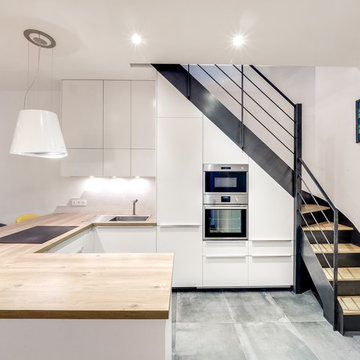
Cuisine ouverte sur le séjour, caissons sous escalier.
Стильный дизайн: п-образная кухня среднего размера в современном стиле с обеденным столом, одинарной мойкой, плоскими фасадами, белыми фасадами, деревянной столешницей, серым фартуком, фартуком из керамической плитки, техникой из нержавеющей стали, полом из керамической плитки, серым полом и бежевой столешницей без острова - последний тренд
Стильный дизайн: п-образная кухня среднего размера в современном стиле с обеденным столом, одинарной мойкой, плоскими фасадами, белыми фасадами, деревянной столешницей, серым фартуком, фартуком из керамической плитки, техникой из нержавеющей стали, полом из керамической плитки, серым полом и бежевой столешницей без острова - последний тренд
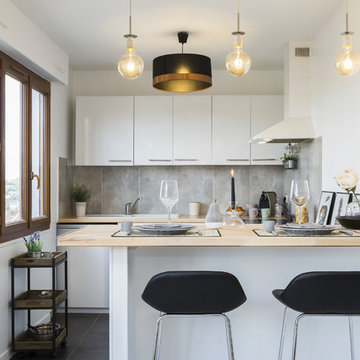
Mathieu Fiol
Идея дизайна: параллельная кухня в современном стиле с накладной мойкой, плоскими фасадами, белыми фасадами, деревянной столешницей, серым фартуком, полуостровом, серым полом и бежевой столешницей
Идея дизайна: параллельная кухня в современном стиле с накладной мойкой, плоскими фасадами, белыми фасадами, деревянной столешницей, серым фартуком, полуостровом, серым полом и бежевой столешницей
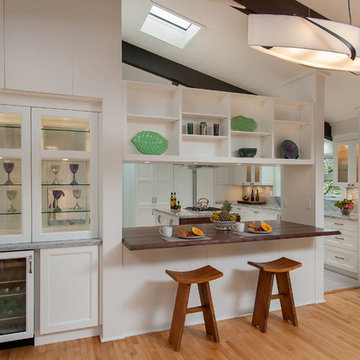
Augie Salbosa
Свежая идея для дизайна: отдельная кухня среднего размера в стиле неоклассика (современная классика) с врезной мойкой, фасадами в стиле шейкер, белыми фасадами, деревянной столешницей, серым фартуком, фартуком из стекла, техникой под мебельный фасад и островом - отличное фото интерьера
Свежая идея для дизайна: отдельная кухня среднего размера в стиле неоклассика (современная классика) с врезной мойкой, фасадами в стиле шейкер, белыми фасадами, деревянной столешницей, серым фартуком, фартуком из стекла, техникой под мебельный фасад и островом - отличное фото интерьера
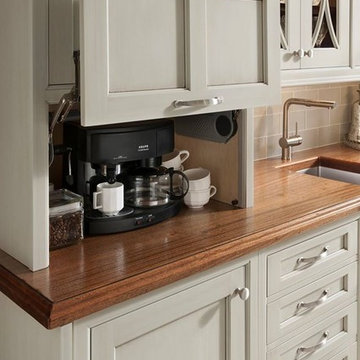
Start your morning off right by pulling out your coffee machine from Wood-Mode's hidden cabinet.
На фото: кухня в классическом стиле с накладной мойкой, стеклянными фасадами, белыми фасадами, деревянной столешницей, серым фартуком, фартуком из керамической плитки, техникой из нержавеющей стали и полом из керамической плитки
На фото: кухня в классическом стиле с накладной мойкой, стеклянными фасадами, белыми фасадами, деревянной столешницей, серым фартуком, фартуком из керамической плитки, техникой из нержавеющей стали и полом из керамической плитки
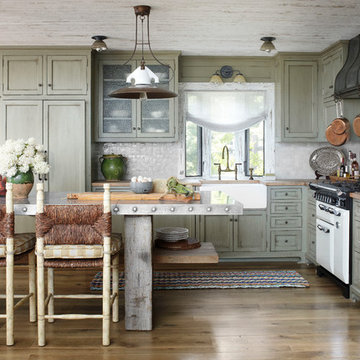
Werner Straube
Стильный дизайн: угловая кухня в стиле рустика с с полувстраиваемой мойкой (с передним бортиком), фасадами в стиле шейкер, искусственно-состаренными фасадами, деревянной столешницей, серым фартуком, фартуком из плитки мозаики и техникой под мебельный фасад - последний тренд
Стильный дизайн: угловая кухня в стиле рустика с с полувстраиваемой мойкой (с передним бортиком), фасадами в стиле шейкер, искусственно-состаренными фасадами, деревянной столешницей, серым фартуком, фартуком из плитки мозаики и техникой под мебельный фасад - последний тренд
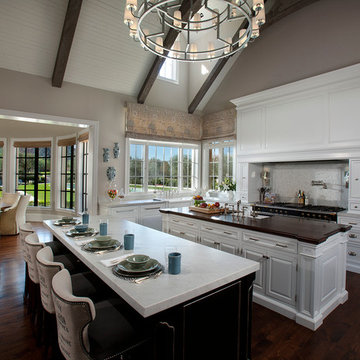
На фото: кухня в стиле неоклассика (современная классика) с обеденным столом, врезной мойкой, фасадами с выступающей филенкой, белыми фасадами, деревянной столешницей и серым фартуком

Источник вдохновения для домашнего уюта: большая угловая кухня-гостиная в восточном стиле с монолитной мойкой, фасадами с выступающей филенкой, белыми фасадами, деревянной столешницей, серым фартуком, фартуком из керамогранитной плитки, техникой из нержавеющей стали, полом из известняка, серым полом и коричневой столешницей без острова

After receiving a referral by a family friend, these clients knew that Rebel Builders was the Design + Build company that could transform their space for a new lifestyle: as grandparents!
As young grandparents, our clients wanted a better flow to their first floor so that they could spend more quality time with their growing family.
The challenge, of creating a fun-filled space that the grandkids could enjoy while being a relaxing oasis when the clients are alone, was one that the designers accepted eagerly. Additionally, designers also wanted to give the clients a more cohesive flow between the kitchen and dining area.
To do this, the team moved the existing fireplace to a central location to open up an area for a larger dining table and create a designated living room space. On the opposite end, we placed the "kids area" with a large window seat and custom storage. The built-ins and archway leading to the mudroom brought an elegant, inviting and utilitarian atmosphere to the house.
The careful selection of the color palette connected all of the spaces and infused the client's personal touch into their home.

Источник вдохновения для домашнего уюта: угловая кухня в современном стиле с плоскими фасадами, синими фасадами, деревянной столешницей, серым фартуком, техникой из нержавеющей стали, паркетным полом среднего тона, островом, коричневым полом и бежевой столешницей

Open plan kitchen diner with great views through to the garden.
На фото: большая прямая кухня: освещение в современном стиле с обеденным столом, плоскими фасадами, островом, серым полом, коричневой столешницей, деревянной столешницей, светлым паркетным полом, черными фасадами, черной техникой, двойной мойкой, серым фартуком и фартуком из цементной плитки с
На фото: большая прямая кухня: освещение в современном стиле с обеденным столом, плоскими фасадами, островом, серым полом, коричневой столешницей, деревянной столешницей, светлым паркетным полом, черными фасадами, черной техникой, двойной мойкой, серым фартуком и фартуком из цементной плитки с
Кухня с деревянной столешницей и серым фартуком – фото дизайна интерьера
5