Кухня с деревянной столешницей и полом из цементной плитки – фото дизайна интерьера
Сортировать:
Бюджет
Сортировать:Популярное за сегодня
21 - 40 из 1 468 фото
1 из 3
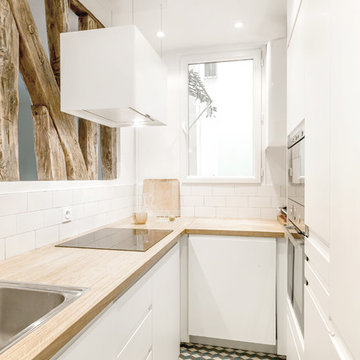
Photo : BCDF Studio
Пример оригинального дизайна: отдельная, п-образная кухня среднего размера в скандинавском стиле с накладной мойкой, плоскими фасадами, белыми фасадами, деревянной столешницей, белым фартуком, фартуком из плитки кабанчик, техникой из нержавеющей стали, полом из цементной плитки, разноцветным полом и бежевой столешницей без острова
Пример оригинального дизайна: отдельная, п-образная кухня среднего размера в скандинавском стиле с накладной мойкой, плоскими фасадами, белыми фасадами, деревянной столешницей, белым фартуком, фартуком из плитки кабанчик, техникой из нержавеющей стали, полом из цементной плитки, разноцветным полом и бежевой столешницей без острова

Our client envisioned an inviting, open plan area that effortlessly blends the beauty of contemporary design with the charm of a country-style kitchen. They wanted a central hub, a sociable cooking and seating area, where the whole family could gather, share stories, and create lasting memories.
For this exceptional project, we utilised the finest craftsmanship and chose Masterclass furniture in Hunter Green and Farringdon Grey. The combination brings a harmonious blend of sophistication and rustic allure to the kitchen space.
To complement the furniture and enhance its elegance, we selected solid oak worktops, with the oak’s warm tones and natural grains offering a classic aesthetic while providing durability and functionality for everyday use.
We installed top-of-the-line Neff appliances to ensure that cooking and meal preparations are an absolute joy. The seamless integration of modern technology enhances the efficiency of the kitchen, making it a pleasure to work in.
Our client's happiness is the ultimate measure of our success. We are thrilled to share that our efforts have left our client beaming with satisfaction. After completing the kitchen project, we were honoured to be trusted with another project, installing a utility/boot room for the client.
In the client's own words:
"After 18 months, I now have the most fabulous kitchen/dining/family space and a utility/boot room. It was a long journey as I was having an extension built and some internal walls removed, and I chose to have the fitting done in two stages, wanting the same fitters for both jobs. But it's been worth the wait. Catherine's design skills helped me visualise from the architect's plans what each space would look like, making the best use of storage space and worktops. The kitchen fitters had an incredible eye for detail, and everything was finished to a very high standard. Was it an easy journey? To be honest, no, as we were working through Brexit and Covid, but The Kitchen Store worked well with my builders and always communicated with me in a timely fashion regarding any delays. The Kitchen Store also came on site to check progress and the quality of finish. I love my new space and am excited to be hosting a big family Christmas this year."
We are immensely proud to have been part of this wonderful journey, and we look forward to crafting more extraordinary spaces for our valued clients. If you're ready to make your kitchen dreams a reality, contact our friendly team today.

Cuisine scandinave ouverte sur le salon, sous une véranda.
Meubles Ikea. Carreaux de ciment Bahya. Table AMPM. Chaises Eames. Suspension Made.com
© Delphine LE MOINE

Rénovation et aménagement d'une cuisine
На фото: угловая кухня-гостиная среднего размера в стиле модернизм с одинарной мойкой, фасадами с декоративным кантом, светлыми деревянными фасадами, деревянной столешницей, белым фартуком, фартуком из керамической плитки, белой техникой, полом из цементной плитки, синим полом и бежевой столешницей без острова с
На фото: угловая кухня-гостиная среднего размера в стиле модернизм с одинарной мойкой, фасадами с декоративным кантом, светлыми деревянными фасадами, деревянной столешницей, белым фартуком, фартуком из керамической плитки, белой техникой, полом из цементной плитки, синим полом и бежевой столешницей без острова с
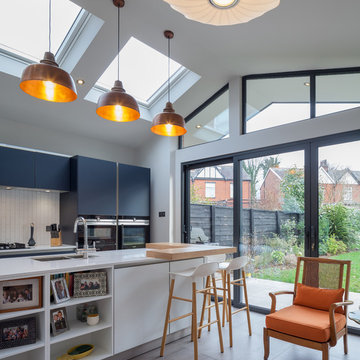
A modern kitchen design, flooded with natural light from the sky lights above and the asymmetric glazing. With everything considered including where the clients would keep their cook books and photos.

Cucina Cara di Life in stile vintage ma con il cuore moderno. Color verde acqua, maniglie in metallo e piano in top in legno. Frigo nero Samsung con display touch screen.
La nicchia preesistente è stata resa moderna dall'utilizzo di ripiani in legno in forte spessore, l'aggiunta di led e il piano top prosegue nella nicchia creando spazio aggiuntivo ottimo per riporre piccoli elettrodomestici. Le piastrelle metro di CE.SI. ea parete e quelle a pavimento contribuiscono a creare un'atmosfera retrò
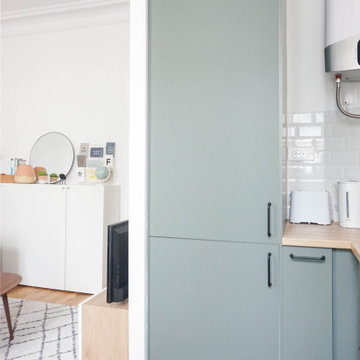
На фото: маленькая угловая кухня-гостиная в белых тонах с отделкой деревом в современном стиле с плоскими фасадами, зелеными фасадами, деревянной столешницей, белым фартуком, фартуком из плитки кабанчик, полом из цементной плитки и серым полом без острова для на участке и в саду

Nous avons réaménagé cet appartement parisien pour un couple et ses trois enfants qui y habitaient déjà depuis quelques années.
Le but était de créer une chambre supplémentaire pour leur fils ainé : l’ancienne cuisine accueille désormais la nouvelle chambre tandis que la nouvelle cuisine a été créée dans l’entrée. Pour délimiter ce nouvel espace, nous avons monté une cloison avec une verrière en partie haute et des rangements en partie basse.
La cuisine s’ouvre désormais sur la salle à manger : ses tons clairs s’accordent parfaitement avec la grande pièce de vie. On y trouve également un bureau sur mesure, idéal pour le télétravail.
Dans la chambre parentale, l’espace a été optimisé au maximum : on adore le grand dressing sur mesure qui prend place autour du cadre de porte !
Résultat : un appartement harmonieux et optimisé pour toute la famille.
La couleur blanche et le bois prédominent pour apporter à la fois de la lumière et de la chaleur.
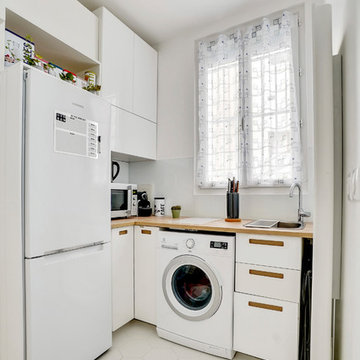
Yohann - Shoootin
На фото: маленькая угловая кухня-гостиная в стиле модернизм с врезной мойкой, фасадами с декоративным кантом, белыми фасадами, деревянной столешницей, белым фартуком, фартуком из стекла, белой техникой, полом из цементной плитки и белым полом без острова для на участке и в саду
На фото: маленькая угловая кухня-гостиная в стиле модернизм с врезной мойкой, фасадами с декоративным кантом, белыми фасадами, деревянной столешницей, белым фартуком, фартуком из стекла, белой техникой, полом из цементной плитки и белым полом без острова для на участке и в саду

Ces carreaux apportent une certaine touche de convivialité à la cuisine. Vous n'aurez plus du mal à aligner vos meubles.
Пример оригинального дизайна: маленькая угловая кухня-гостиная в скандинавском стиле с врезной мойкой, фасадами с декоративным кантом, белыми фасадами, деревянной столешницей, коричневым фартуком, фартуком из дерева, техникой под мебельный фасад, полом из цементной плитки, разноцветным полом и коричневой столешницей без острова для на участке и в саду
Пример оригинального дизайна: маленькая угловая кухня-гостиная в скандинавском стиле с врезной мойкой, фасадами с декоративным кантом, белыми фасадами, деревянной столешницей, коричневым фартуком, фартуком из дерева, техникой под мебельный фасад, полом из цементной плитки, разноцветным полом и коричневой столешницей без острова для на участке и в саду
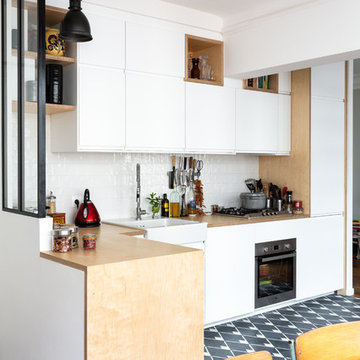
Stéphane Vasco
Идея дизайна: маленькая угловая кухня в скандинавском стиле с обеденным столом, с полувстраиваемой мойкой (с передним бортиком), плоскими фасадами, белыми фасадами, деревянной столешницей, белым фартуком, фартуком из керамической плитки, техникой из нержавеющей стали, полом из цементной плитки, серым полом и бежевой столешницей без острова для на участке и в саду
Идея дизайна: маленькая угловая кухня в скандинавском стиле с обеденным столом, с полувстраиваемой мойкой (с передним бортиком), плоскими фасадами, белыми фасадами, деревянной столешницей, белым фартуком, фартуком из керамической плитки, техникой из нержавеющей стали, полом из цементной плитки, серым полом и бежевой столешницей без острова для на участке и в саду

Chasse, conception et rénovation d'une chambre de bonne de 9m2 avec création d'un espace entièrement ouvert et contemporain : baignoire ilot, cuisine équipée, coin salon et WC. Esthétisme et optimisation pour ce nid avec vue sur tout Paris.
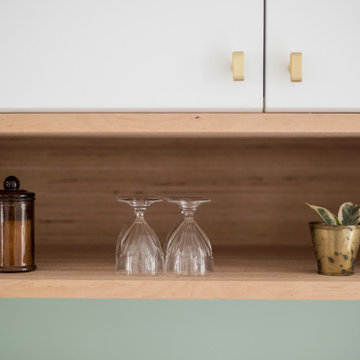
Стильный дизайн: большая прямая кухня-гостиная с двойной мойкой, плоскими фасадами, белыми фасадами, деревянной столешницей, зеленым фартуком, полом из цементной плитки и разноцветным полом без острова - последний тренд
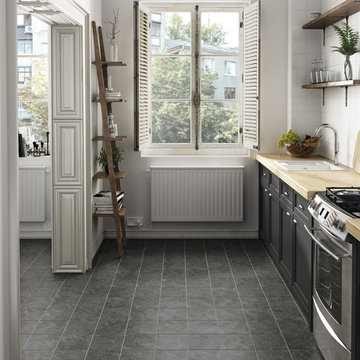
Evoke bietet eine zeitlose Farbauswahl, welche einen stilvollen Rahmen für jeden Wohnbereich anbietet.
Идея дизайна: маленькая, узкая отдельная, прямая кухня в скандинавском стиле с накладной мойкой, фасадами с декоративным кантом, черными фасадами, деревянной столешницей, техникой из нержавеющей стали, полом из цементной плитки и черным полом без острова для на участке и в саду
Идея дизайна: маленькая, узкая отдельная, прямая кухня в скандинавском стиле с накладной мойкой, фасадами с декоративным кантом, черными фасадами, деревянной столешницей, техникой из нержавеющей стали, полом из цементной плитки и черным полом без острова для на участке и в саду
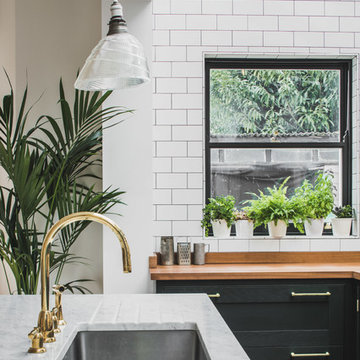
View of the corner of an L-shaped kitchen with a central island. The shaker style cabinets with beaded frames are painted in Little Greene Obsidian Green. The handles a brass d-bar style. The worktop on the perimter units is Iroko wood and the island worktop is honed, pencil veined Carrara marble. The black painted sash windows are surrounded by non-bevelled white metro tiles with a dark grey grout. The flooring is hexagon shaped, cement encaustic tiles. A lush large palm plant adds foliage.
Charlie O'Beirne - Lukonic Photography
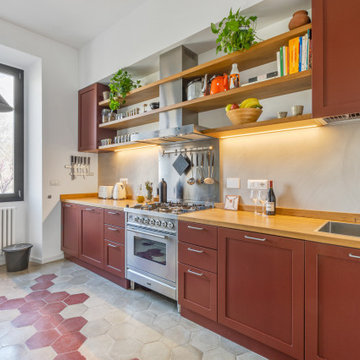
Идея дизайна: большая прямая кухня в современном стиле с обеденным столом, накладной мойкой, фасадами с утопленной филенкой, красными фасадами, деревянной столешницей, серым фартуком и полом из цементной плитки
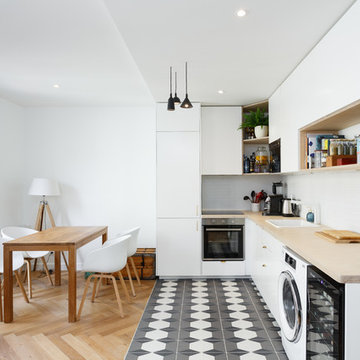
На фото: угловая кухня-гостиная среднего размера в скандинавском стиле с одинарной мойкой, плоскими фасадами, белыми фасадами, деревянной столешницей, белым фартуком, фартуком из керамической плитки, техникой из нержавеющей стали, полом из цементной плитки, серым полом и бежевой столешницей без острова
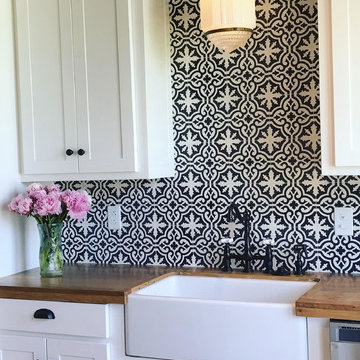
Lauren Ashleigh Homes
На фото: кухня среднего размера в стиле кантри с фартуком из цементной плитки, с полувстраиваемой мойкой (с передним бортиком), фасадами в стиле шейкер, белыми фасадами, деревянной столешницей, техникой из нержавеющей стали, полом из цементной плитки, островом и коричневым полом с
На фото: кухня среднего размера в стиле кантри с фартуком из цементной плитки, с полувстраиваемой мойкой (с передним бортиком), фасадами в стиле шейкер, белыми фасадами, деревянной столешницей, техникой из нержавеющей стали, полом из цементной плитки, островом и коричневым полом с
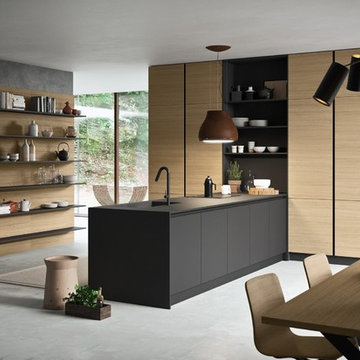
На фото: параллельная кухня-гостиная среднего размера в стиле модернизм с плоскими фасадами, фартуком из цементной плитки, техникой под мебельный фасад, островом, любым потолком, накладной мойкой, светлыми деревянными фасадами, деревянной столешницей, белым фартуком, полом из цементной плитки, серым полом и серой столешницей
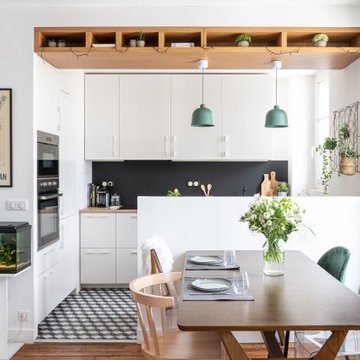
На фото: параллельная кухня среднего размера, в белых тонах с отделкой деревом в современном стиле с обеденным столом, одинарной мойкой, плоскими фасадами, белыми фасадами, деревянной столешницей, черным фартуком, полом из цементной плитки, островом и черным полом
Кухня с деревянной столешницей и полом из цементной плитки – фото дизайна интерьера
2