Кухня с деревянной столешницей и фартуком из плитки кабанчик – фото дизайна интерьера
Сортировать:
Бюджет
Сортировать:Популярное за сегодня
41 - 60 из 5 519 фото
1 из 3
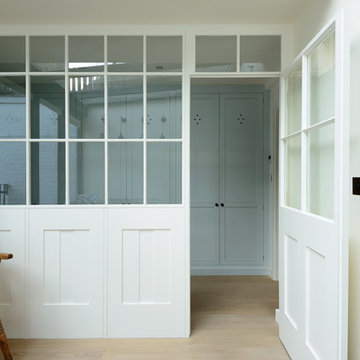
deVOL Kitchens
На фото: отдельная, параллельная кухня среднего размера в классическом стиле с двойной мойкой, фасадами с декоративным кантом, синими фасадами, деревянной столешницей, белым фартуком, фартуком из плитки кабанчик, техникой из нержавеющей стали и светлым паркетным полом без острова
На фото: отдельная, параллельная кухня среднего размера в классическом стиле с двойной мойкой, фасадами с декоративным кантом, синими фасадами, деревянной столешницей, белым фартуком, фартуком из плитки кабанчик, техникой из нержавеющей стали и светлым паркетным полом без острова

The bespoke kitchen island doubles up as a breakfast bar, full of appealing textures. Vintage hanging lights reclaimed from a Hungarian factory complete the look.
Photo Andrew Beasley
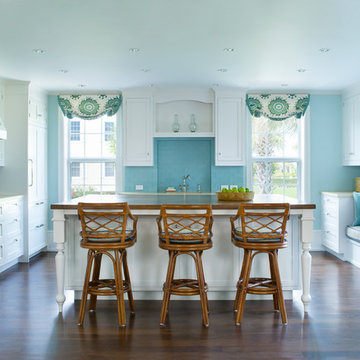
Свежая идея для дизайна: п-образная кухня среднего размера в морском стиле с фасадами в стиле шейкер, белыми фасадами, синим фартуком, фартуком из плитки кабанчик, темным паркетным полом, островом, обеденным столом, врезной мойкой, деревянной столешницей, техникой из нержавеющей стали и окном - отличное фото интерьера

KuDa Photography
Стильный дизайн: параллельная кухня со стиральной машиной в классическом стиле с с полувстраиваемой мойкой (с передним бортиком), фасадами в стиле шейкер, белыми фасадами, деревянной столешницей, серым фартуком, фартуком из плитки кабанчик, техникой из нержавеющей стали и островом - последний тренд
Стильный дизайн: параллельная кухня со стиральной машиной в классическом стиле с с полувстраиваемой мойкой (с передним бортиком), фасадами в стиле шейкер, белыми фасадами, деревянной столешницей, серым фартуком, фартуком из плитки кабанчик, техникой из нержавеющей стали и островом - последний тренд
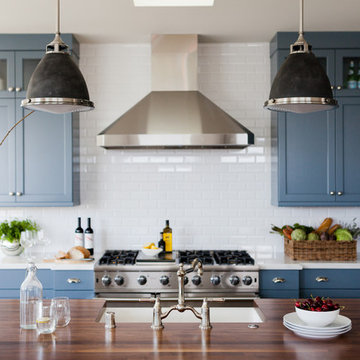
Brookhaven Cabinetry
Door Style & Finish: Edgemont Recessed, Blue Toile.
На фото: кухня среднего размера в классическом стиле с с полувстраиваемой мойкой (с передним бортиком), фасадами с утопленной филенкой, синими фасадами, деревянной столешницей, белым фартуком, фартуком из плитки кабанчик, техникой из нержавеющей стали, паркетным полом среднего тона и островом
На фото: кухня среднего размера в классическом стиле с с полувстраиваемой мойкой (с передним бортиком), фасадами с утопленной филенкой, синими фасадами, деревянной столешницей, белым фартуком, фартуком из плитки кабанчик, техникой из нержавеющей стали, паркетным полом среднего тона и островом
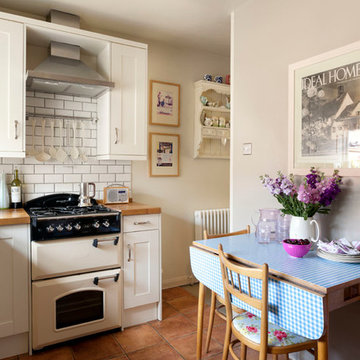
Пример оригинального дизайна: кухня в викторианском стиле с обеденным столом, фасадами с утопленной филенкой, белыми фасадами, деревянной столешницей, белым фартуком, фартуком из плитки кабанчик и белой техникой в частном доме
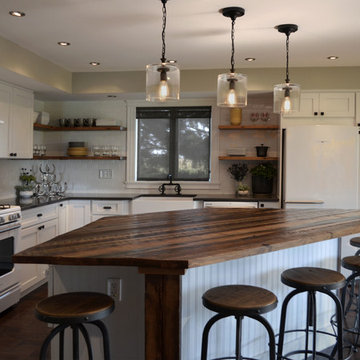
Industrial farmhouse style kitchen, white subway tile backsplash, reclaimed wood countertop, reclaimed wood shelving, industrial pendants, industrial stools, white cabinets, white retro appliances

Pete Landers
Свежая идея для дизайна: угловая кухня среднего размера в современном стиле с с полувстраиваемой мойкой (с передним бортиком), фасадами в стиле шейкер, зелеными фасадами, деревянной столешницей, белым фартуком, фартуком из плитки кабанчик, черной техникой, полом из керамической плитки и островом - отличное фото интерьера
Свежая идея для дизайна: угловая кухня среднего размера в современном стиле с с полувстраиваемой мойкой (с передним бортиком), фасадами в стиле шейкер, зелеными фасадами, деревянной столешницей, белым фартуком, фартуком из плитки кабанчик, черной техникой, полом из керамической плитки и островом - отличное фото интерьера

Quirky and individual kitchen in a garden apartment in converted Victorian Seaside Villa. Photo Styling Jan Cadle, Colin Cadle Photography
Идея дизайна: маленькая угловая кухня в классическом стиле с фасадами с утопленной филенкой, белыми фасадами, деревянной столешницей, белым фартуком, белой техникой, паркетным полом среднего тона, полуостровом и фартуком из плитки кабанчик для на участке и в саду
Идея дизайна: маленькая угловая кухня в классическом стиле с фасадами с утопленной филенкой, белыми фасадами, деревянной столешницей, белым фартуком, белой техникой, паркетным полом среднего тона, полуостровом и фартуком из плитки кабанчик для на участке и в саду
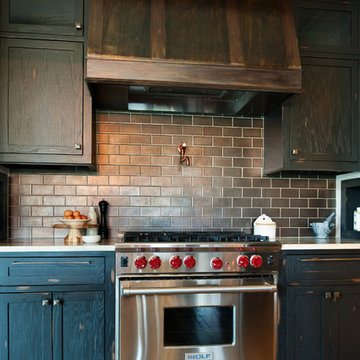
Ansel Olson
Свежая идея для дизайна: большая кухня в стиле рустика с фасадами в стиле шейкер, фартуком из плитки кабанчик, техникой из нержавеющей стали, черными фасадами, деревянной столешницей, серым фартуком, паркетным полом среднего тона и островом - отличное фото интерьера
Свежая идея для дизайна: большая кухня в стиле рустика с фасадами в стиле шейкер, фартуком из плитки кабанчик, техникой из нержавеющей стали, черными фасадами, деревянной столешницей, серым фартуком, паркетным полом среднего тона и островом - отличное фото интерьера

Sally Painter
Свежая идея для дизайна: отдельная, п-образная кухня в стиле кантри с с полувстраиваемой мойкой (с передним бортиком), фасадами с утопленной филенкой, белыми фасадами, деревянной столешницей, белым фартуком, фартуком из плитки кабанчик, техникой из нержавеющей стали и паркетным полом среднего тона - отличное фото интерьера
Свежая идея для дизайна: отдельная, п-образная кухня в стиле кантри с с полувстраиваемой мойкой (с передним бортиком), фасадами с утопленной филенкой, белыми фасадами, деревянной столешницей, белым фартуком, фартуком из плитки кабанчик, техникой из нержавеющей стали и паркетным полом среднего тона - отличное фото интерьера
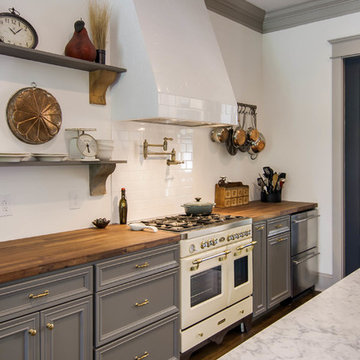
Источник вдохновения для домашнего уюта: серо-белая кухня в стиле неоклассика (современная классика) с фасадами с утопленной филенкой, серыми фасадами, деревянной столешницей, белым фартуком и фартуком из плитки кабанчик
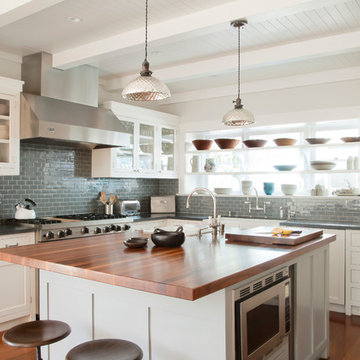
Santa Monica Beach House, Evens Architects - Kitchen
Photo by Manolo Langis
Пример оригинального дизайна: светлая кухня в морском стиле с стеклянными фасадами, белыми фасадами, деревянной столешницей, серым фартуком, фартуком из плитки кабанчик, техникой из нержавеющей стали и окном
Пример оригинального дизайна: светлая кухня в морском стиле с стеклянными фасадами, белыми фасадами, деревянной столешницей, серым фартуком, фартуком из плитки кабанчик, техникой из нержавеющей стали и окном
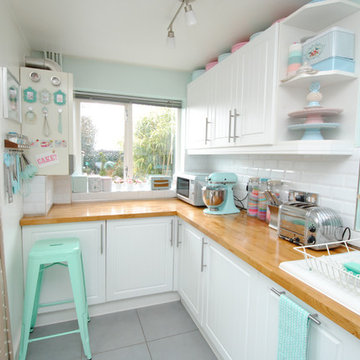
End of my kitchen by Torie Jayne
Стильный дизайн: кухня в морском стиле с фартуком из плитки кабанчик и деревянной столешницей - последний тренд
Стильный дизайн: кухня в морском стиле с фартуком из плитки кабанчик и деревянной столешницей - последний тренд
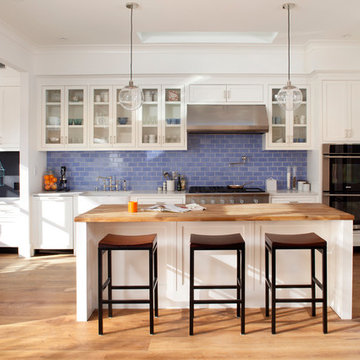
This 1889 Victorian underwent a gut rehabilitation in 2010-2012 to transform it from a dilapidated 2BR/1BA to a 5BR/4BA contemporary family home. The large kitchen includes a walk-in pantry, built-in breakfast nook and butcher block island counter. A fresh and modern all-white palette was chosen with hand-made backsplash tile. A built-in bill paying desk to the left of the kitchen sports chalkboard paint on the wall. This house achieved a LEED Platinum green certification from the US Green Building Council in 2012.
Photo by Paul Dyer

Dan Wonsch
Источник вдохновения для домашнего уюта: угловая кухня-гостиная среднего размера в современном стиле с фартуком из плитки кабанчик, техникой из нержавеющей стали, врезной мойкой, фасадами в стиле шейкер, белыми фасадами, деревянной столешницей, белым фартуком, паркетным полом среднего тона и островом
Источник вдохновения для домашнего уюта: угловая кухня-гостиная среднего размера в современном стиле с фартуком из плитки кабанчик, техникой из нержавеющей стали, врезной мойкой, фасадами в стиле шейкер, белыми фасадами, деревянной столешницей, белым фартуком, паркетным полом среднего тона и островом
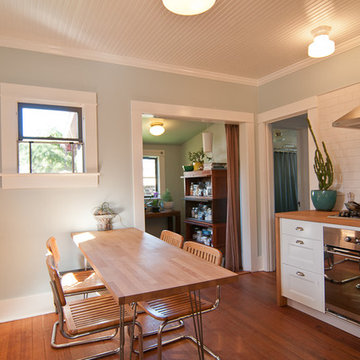
Louise Lakier Photography © 2012 Houzz
Стильный дизайн: кухня в классическом стиле с деревянной столешницей, фасадами с утопленной филенкой, белыми фасадами, белым фартуком, фартуком из плитки кабанчик, техникой из нержавеющей стали и обеденным столом - последний тренд
Стильный дизайн: кухня в классическом стиле с деревянной столешницей, фасадами с утопленной филенкой, белыми фасадами, белым фартуком, фартуком из плитки кабанчик, техникой из нержавеющей стали и обеденным столом - последний тренд
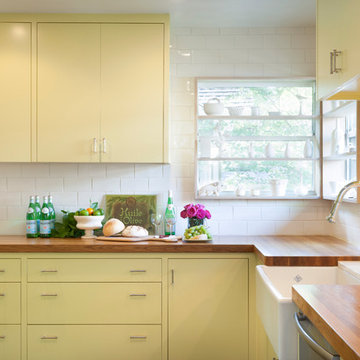
Photos by Whit Preston
Architect: Cindy Black, Hello Kitchen
Стильный дизайн: отдельная кухня в современном стиле с с полувстраиваемой мойкой (с передним бортиком), деревянной столешницей, плоскими фасадами, желтыми фасадами, белым фартуком, фартуком из плитки кабанчик и окном - последний тренд
Стильный дизайн: отдельная кухня в современном стиле с с полувстраиваемой мойкой (с передним бортиком), деревянной столешницей, плоскими фасадами, желтыми фасадами, белым фартуком, фартуком из плитки кабанчик и окном - последний тренд

The goal of this project was to build a house that would be energy efficient using materials that were both economical and environmentally conscious. Due to the extremely cold winter weather conditions in the Catskills, insulating the house was a primary concern. The main structure of the house is a timber frame from an nineteenth century barn that has been restored and raised on this new site. The entirety of this frame has then been wrapped in SIPs (structural insulated panels), both walls and the roof. The house is slab on grade, insulated from below. The concrete slab was poured with a radiant heating system inside and the top of the slab was polished and left exposed as the flooring surface. Fiberglass windows with an extremely high R-value were chosen for their green properties. Care was also taken during construction to make all of the joints between the SIPs panels and around window and door openings as airtight as possible. The fact that the house is so airtight along with the high overall insulatory value achieved from the insulated slab, SIPs panels, and windows make the house very energy efficient. The house utilizes an air exchanger, a device that brings fresh air in from outside without loosing heat and circulates the air within the house to move warmer air down from the second floor. Other green materials in the home include reclaimed barn wood used for the floor and ceiling of the second floor, reclaimed wood stairs and bathroom vanity, and an on-demand hot water/boiler system. The exterior of the house is clad in black corrugated aluminum with an aluminum standing seam roof. Because of the extremely cold winter temperatures windows are used discerningly, the three largest windows are on the first floor providing the main living areas with a majestic view of the Catskill mountains.
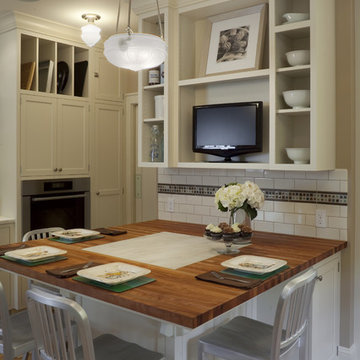
This kitchen was designed with family in mind. With prep, clean-up, cooking, and baking zones, this functional layout allows for multiple family members to pitch in without getting under foot. Stunning custom tiles spice up the white back splash and the Blue Star range adds a pop of color.
Photos: Eckert & Eckert Photography
Кухня с деревянной столешницей и фартуком из плитки кабанчик – фото дизайна интерьера
3