Кухня с деревянной столешницей и белым полом – фото дизайна интерьера
Сортировать:
Бюджет
Сортировать:Популярное за сегодня
141 - 160 из 1 115 фото
1 из 3
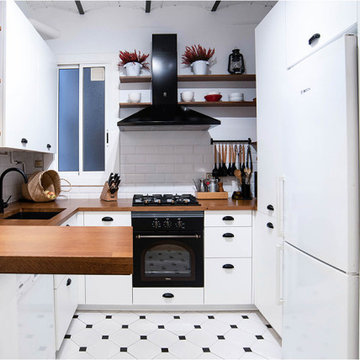
Reforma integral de la cocina en blanco y negro y elementos de madera natural. Recuperación del techo de revoltón y creación de barra de desayuno con lamparas colgantes
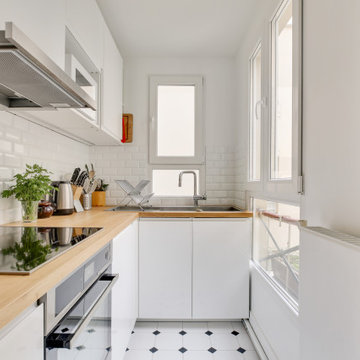
aménagement d'une cuisine ikea très fonctionnelle dans un très petit espace. Agencement sur mesure par nos partenaires de confiance
На фото: маленькая угловая кухня-гостиная в белых тонах с отделкой деревом в современном стиле с двойной мойкой, белыми фасадами, деревянной столешницей, белым фартуком, фартуком из керамической плитки, техникой из нержавеющей стали, полом из керамической плитки, белым полом и коричневой столешницей для на участке и в саду
На фото: маленькая угловая кухня-гостиная в белых тонах с отделкой деревом в современном стиле с двойной мойкой, белыми фасадами, деревянной столешницей, белым фартуком, фартуком из керамической плитки, техникой из нержавеющей стали, полом из керамической плитки, белым полом и коричневой столешницей для на участке и в саду
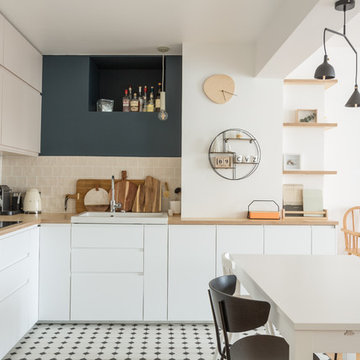
Mon Plan d'Appart
Идея дизайна: угловая кухня-гостиная среднего размера в современном стиле с одинарной мойкой, плоскими фасадами, белыми фасадами, деревянной столешницей, бежевым фартуком, фартуком из керамогранитной плитки, техникой под мебельный фасад, полом из керамогранита, белым полом и бежевой столешницей без острова
Идея дизайна: угловая кухня-гостиная среднего размера в современном стиле с одинарной мойкой, плоскими фасадами, белыми фасадами, деревянной столешницей, бежевым фартуком, фартуком из керамогранитной плитки, техникой под мебельный фасад, полом из керамогранита, белым полом и бежевой столешницей без острова
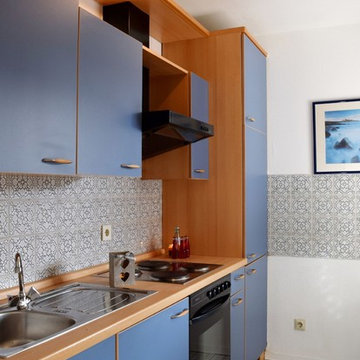
Vorhandene Einbauküche
На фото: маленькая отдельная, прямая кухня в современном стиле с накладной мойкой, плоскими фасадами, синими фасадами, деревянной столешницей, фартуком из керамической плитки, черной техникой, полом из керамической плитки, белым полом и коричневой столешницей без острова для на участке и в саду
На фото: маленькая отдельная, прямая кухня в современном стиле с накладной мойкой, плоскими фасадами, синими фасадами, деревянной столешницей, фартуком из керамической плитки, черной техникой, полом из керамической плитки, белым полом и коричневой столешницей без острова для на участке и в саду

Refurbishment of a Grade II* Listed Country house with outbuildings in the Cotswolds. The property dates from the 17th Century and was extended in the 1920s by the noted Cotswold Architect Detmar Blow. The works involved significant repairs and restoration to the stone roof, detailing and metal windows, as well as general restoration throughout the interior of the property to bring it up to modern living standards. A new heating system was provided for the whole site, along with new bathrooms, playroom room and bespoke joinery. A new, large garden room extension was added to the rear of the property which provides an open-plan kitchen and dining space, opening out onto garden terraces.
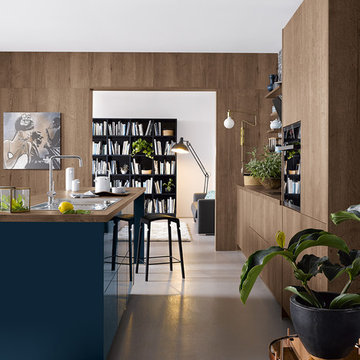
Свежая идея для дизайна: параллельная кухня в современном стиле с накладной мойкой, плоскими фасадами, фасадами цвета дерева среднего тона, деревянной столешницей, островом и белым полом - отличное фото интерьера
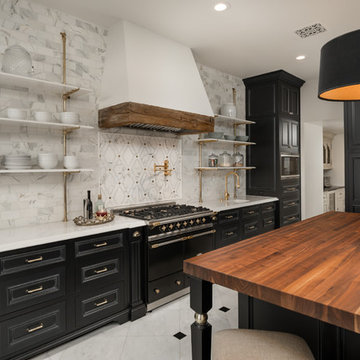
This French Country kitchen features a large island with butcher block countertops, black pendant lighting, and bar stool seating. Black cabinets with gold hardware surround the kitchen. Open shelving is on both sides of the gas-burning stove.
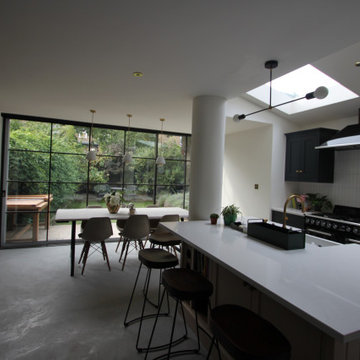
Framed with a Crittal Sliding door the open plan kitchen diner lets the garden inside.
Пример оригинального дизайна: параллельная кухня-гостиная среднего размера в современном стиле с с полувстраиваемой мойкой (с передним бортиком), плоскими фасадами, серыми фасадами, деревянной столешницей, белым фартуком, фартуком из керамической плитки, черной техникой, бетонным полом, островом, белым полом и белой столешницей
Пример оригинального дизайна: параллельная кухня-гостиная среднего размера в современном стиле с с полувстраиваемой мойкой (с передним бортиком), плоскими фасадами, серыми фасадами, деревянной столешницей, белым фартуком, фартуком из керамической плитки, черной техникой, бетонным полом, островом, белым полом и белой столешницей
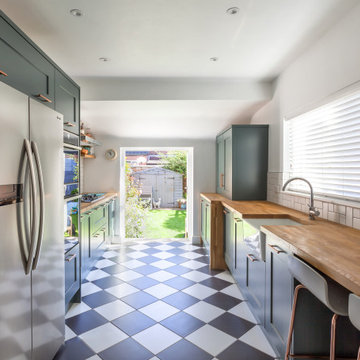
A copse green shaker kitchen with oak and copper elements throughout. This kitchen features a secret utility area with washer, dryer and boiler all covered by the furniture. The large worktop standing boiler cabinet is divided into sections to create a more functional storage space.
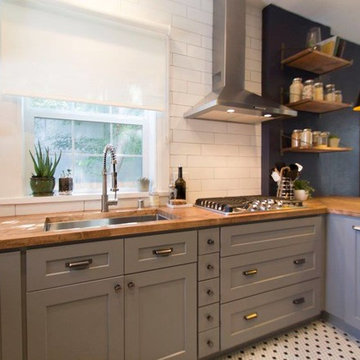
Our wonderful Baker clients were ready to remodel the kitchen in their c.1900 home shortly after moving in. They were looking to undo the 90s remodel that existed, and make the kitchen feel like it belonged in their historic home. We were able to design a balance that incorporated the vintage charm of their home and the modern pops that really give the kitchen its personality. We started by removing the mirrored wall that had separated their kitchen from the breakfast area. This allowed us the opportunity to open up their space dramatically and create a cohesive design that brings the two rooms together. To further our goal of making their kitchen appear more open we removed the wall cabinets along their exterior wall and replaced them with open shelves. We then incorporated a pantry cabinet into their refrigerator wall to balance out their storage needs. This new layout also provided us with the space to include a peninsula with counter seating so that guests can keep the cook company. We struck a fun balance of materials starting with the black & white hexagon tile on the floor to give us a pop of pattern. We then layered on simple grey shaker cabinets and used a butcher block counter top to add warmth to their kitchen. We kept the backsplash clean by utilizing an elongated white subway tile, and painted the walls a rich blue to add a touch of sophistication to the space.

Свежая идея для дизайна: угловая кухня-гостиная среднего размера в стиле модернизм с одинарной мойкой, плоскими фасадами, белыми фасадами, деревянной столешницей, коричневым фартуком, фартуком из дерева, черной техникой, полом из керамогранита, островом, белым полом и коричневой столешницей - отличное фото интерьера
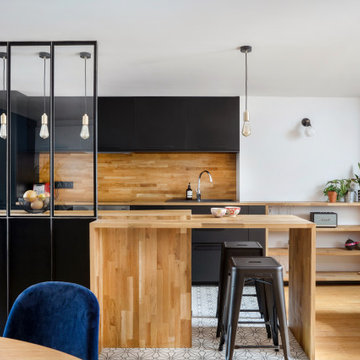
Стильный дизайн: параллельная кухня в современном стиле с накладной мойкой, плоскими фасадами, черными фасадами, деревянной столешницей, коричневым фартуком, фартуком из дерева, техникой из нержавеющей стали, островом, белым полом и коричневой столешницей - последний тренд
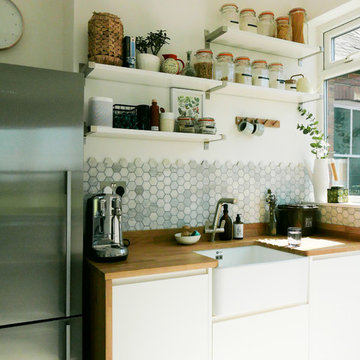
На фото: маленькая угловая кухня в современном стиле с обеденным столом, врезной мойкой, плоскими фасадами, белыми фасадами, деревянной столешницей, фартуком цвета металлик, фартуком из плитки мозаики, техникой из нержавеющей стали, деревянным полом, белым полом и коричневой столешницей без острова для на участке и в саду с
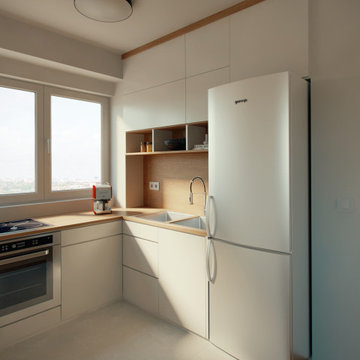
Small modern white kitchen
Идея дизайна: маленькая угловая кухня в стиле модернизм с кладовкой, двойной мойкой, открытыми фасадами, белыми фасадами, деревянной столешницей, белой техникой, полом из керамической плитки, белым полом и коричневой столешницей без острова для на участке и в саду
Идея дизайна: маленькая угловая кухня в стиле модернизм с кладовкой, двойной мойкой, открытыми фасадами, белыми фасадами, деревянной столешницей, белой техникой, полом из керамической плитки, белым полом и коричневой столешницей без острова для на участке и в саду
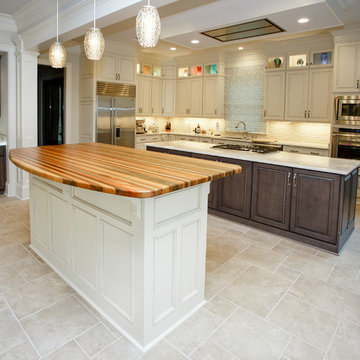
This unique island is made from sinker cypress edge grain and features one curved side at the customers request. Don't you love those beautiful colors of the sinker cypress? It can be blue, yellow, brown, green and even a ruddy red!
Photo by Jason Kruppe
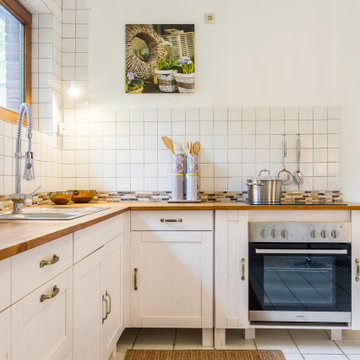
Пример оригинального дизайна: угловая кухня в стиле неоклассика (современная классика) с накладной мойкой, фасадами в стиле шейкер, белыми фасадами, деревянной столешницей, белым фартуком, техникой из нержавеющей стали, белым полом и коричневой столешницей

A rare opportunity to recycle some teak that had been skipped.
На фото: отдельная, угловая кухня среднего размера: освещение в стиле ретро с накладной мойкой, плоскими фасадами, черными фасадами, деревянной столешницей, зеленым фартуком, фартуком из цементной плитки, пробковым полом, белым полом, черной столешницей и кессонным потолком без острова
На фото: отдельная, угловая кухня среднего размера: освещение в стиле ретро с накладной мойкой, плоскими фасадами, черными фасадами, деревянной столешницей, зеленым фартуком, фартуком из цементной плитки, пробковым полом, белым полом, черной столешницей и кессонным потолком без острова
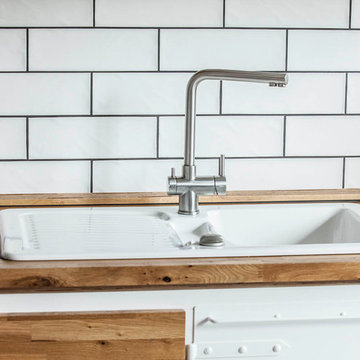
Spacedealer – die etablierte Berliner Agentur für Online Marketing mit Frontfrau Joanna Piekos ist nicht nur in den unendlichen Weiten des World Wide Web ganz weit vorne. Auch die Agenturküche in den neuen Headquarters auf der Schlesischen Strasse ist totally advanced.
Ganz im Style der industriellen Architektur des Gebäudes, macht die mit Noodles Authentic Furniture voll ausgestattete Küche einen starken Eindruck. Über 30 Mitarbeiter haben hier Zugang zu feinstem, gefilterten Leitungswasser. Um praktisch Quellwassergüte zu erreichen, wird ein Leogant* Wasserfiltersystem genutzt.
https://www.noodles.de/spacedealer/
Christian Geyr
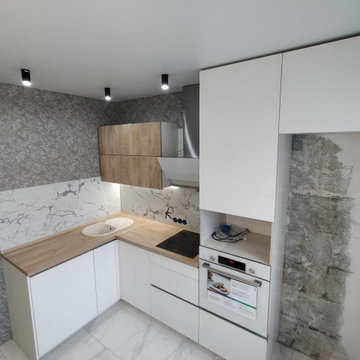
Откройте для себя незабываемые впечатления от кухни с нашей светлой угловой кухней среднего размера. Благодаря стилю хай-тек, деревянным и экстраматовым фасадам и высоким горизонтальным шкафам эта кухня идеально подходит для современной жизни. Ярко-желтый и белый цвета добавляют ярких красок, а дизайн без ручек предлагает гладкую и минималистскую эстетику.
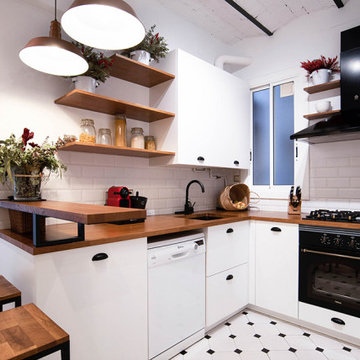
Reforma integral de la cocina en blanco y negro y elementos de madera natural. Recuperación del techo de revoltón y creación de barra de desayuno con lamparas colgantes
Кухня с деревянной столешницей и белым полом – фото дизайна интерьера
8