Кухня с деревянной столешницей – фото дизайна интерьера
Сортировать:
Бюджет
Сортировать:Популярное за сегодня
21 - 40 из 1 138 фото
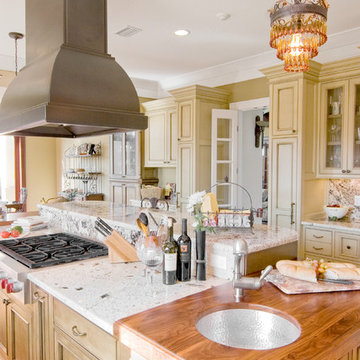
Свежая идея для дизайна: кухня в классическом стиле с фасадами с декоративным кантом, деревянной столешницей и врезной мойкой - отличное фото интерьера
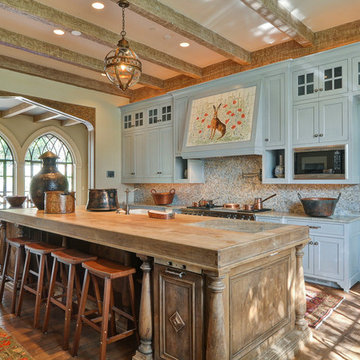
Идея дизайна: кухня в классическом стиле с обеденным столом, фасадами с утопленной филенкой, синими фасадами, деревянной столешницей, разноцветным фартуком, фартуком из плитки мозаики, с полувстраиваемой мойкой (с передним бортиком), техникой из нержавеющей стали, паркетным полом среднего тона и коричневым полом

Photography: Stacy Zarin Goldberg
На фото: маленькая угловая кухня-гостиная в современном стиле с с полувстраиваемой мойкой (с передним бортиком), фасадами в стиле шейкер, синими фасадами, деревянной столешницей, белым фартуком, фартуком из керамической плитки, белой техникой, полом из керамогранита, островом и коричневым полом для на участке и в саду с
На фото: маленькая угловая кухня-гостиная в современном стиле с с полувстраиваемой мойкой (с передним бортиком), фасадами в стиле шейкер, синими фасадами, деревянной столешницей, белым фартуком, фартуком из керамической плитки, белой техникой, полом из керамогранита, островом и коричневым полом для на участке и в саду с
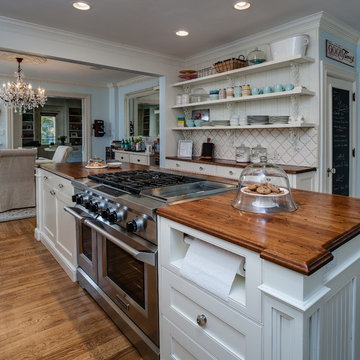
phoenix photographic
Источник вдохновения для домашнего уюта: большая угловая кухня в классическом стиле с обеденным столом, с полувстраиваемой мойкой (с передним бортиком), фасадами в стиле шейкер, белыми фасадами, деревянной столешницей, белым фартуком, фартуком из керамической плитки, белой техникой, паркетным полом среднего тона и островом
Источник вдохновения для домашнего уюта: большая угловая кухня в классическом стиле с обеденным столом, с полувстраиваемой мойкой (с передним бортиком), фасадами в стиле шейкер, белыми фасадами, деревянной столешницей, белым фартуком, фартуком из керамической плитки, белой техникой, паркетным полом среднего тона и островом
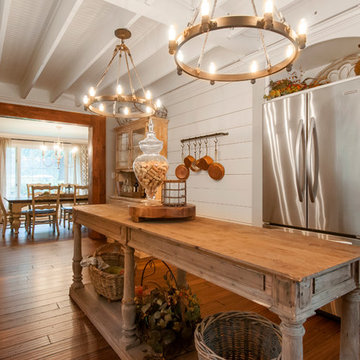
Dan Farmer
На фото: п-образная кухня в стиле кантри с обеденным столом, белыми фасадами, деревянной столешницей, техникой из нержавеющей стали, с полувстраиваемой мойкой (с передним бортиком), фасадами в стиле шейкер, белым фартуком, фартуком из плитки кабанчик, паркетным полом среднего тона, островом и коричневым полом с
На фото: п-образная кухня в стиле кантри с обеденным столом, белыми фасадами, деревянной столешницей, техникой из нержавеющей стали, с полувстраиваемой мойкой (с передним бортиком), фасадами в стиле шейкер, белым фартуком, фартуком из плитки кабанчик, паркетным полом среднего тона, островом и коричневым полом с
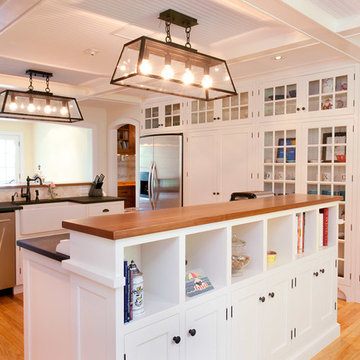
Photo by Jody Dole
This charming farmhouse sits atop a grassy hill overlooking a serene Connecticut River Estuary. The new design reformulated the first floor plan making it much more functional and visually exciting. It encompassed the reorganization of multiple spaces including the Mudroom, Kitchen, Dining Room, Family Room, Sun Room, Laundry, Bathroom, and Master Closet. The design also added, deleted, and relocated windows and French doors to greatly enhance exterior views, draw in more natural light, and seamlessly upgrade the articulation of exterior elevations. Improvements to the plumbing and mechanical systems were also made. The overall feeling is both sophisticated and yet very much down to earth.
John R. Schroeder, AIA is a professional design firm specializing in architecture, interiors, and planning. We have over 30 years experience with projects of all types, sizes, and levels of complexity. Because we love what we do, we approach our work with enthusiasm and dedication. We are committed to the highest level of design and service on each and every project. We engage our clients in positive and rewarding collaborations. We strive to exceed expectations through our attention to detail, our understanding of the “big picture”, and our ability to effectively manage a team of design professionals, industry representatives, and building contractors. We carefully analyze budgets and project objectives to assist clients with wise fund allocation.
We continually monitor and research advances in technology, materials, and construction methods, both sustainable and otherwise, to provide a responsible, well-suited, and cost effective product. Our design solutions are highly functional using both innovative and traditional approaches. Our aesthetic style is flexible and open, blending cues from client desires, building function, site context, and material properties, making each project unique, personalized, and enduring.
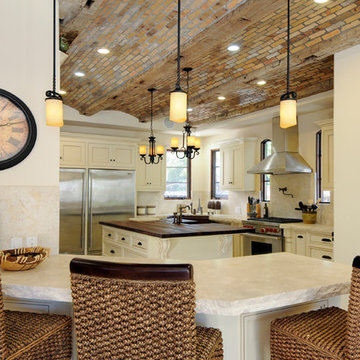
David Edwards
Пример оригинального дизайна: кухня в средиземноморском стиле с бежевыми фасадами, фасадами с выступающей филенкой, деревянной столешницей и техникой из нержавеющей стали
Пример оригинального дизайна: кухня в средиземноморском стиле с бежевыми фасадами, фасадами с выступающей филенкой, деревянной столешницей и техникой из нержавеющей стали
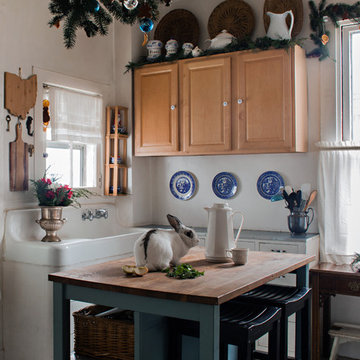
Photo: Parisi Images © 2018 Houzz
Идея дизайна: угловая кухня в стиле кантри с с полувстраиваемой мойкой (с передним бортиком), фасадами с выступающей филенкой, фасадами цвета дерева среднего тона, деревянной столешницей, белым фартуком, островом, серым полом и коричневой столешницей
Идея дизайна: угловая кухня в стиле кантри с с полувстраиваемой мойкой (с передним бортиком), фасадами с выступающей филенкой, фасадами цвета дерева среднего тона, деревянной столешницей, белым фартуком, островом, серым полом и коричневой столешницей
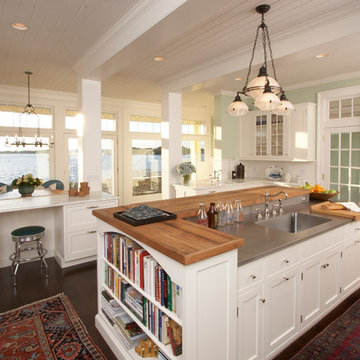
Photo: Curtis Lew
Свежая идея для дизайна: кухня в морском стиле с монолитной мойкой, фасадами в стиле шейкер, белыми фасадами, деревянной столешницей и техникой под мебельный фасад - отличное фото интерьера
Свежая идея для дизайна: кухня в морском стиле с монолитной мойкой, фасадами в стиле шейкер, белыми фасадами, деревянной столешницей и техникой под мебельный фасад - отличное фото интерьера
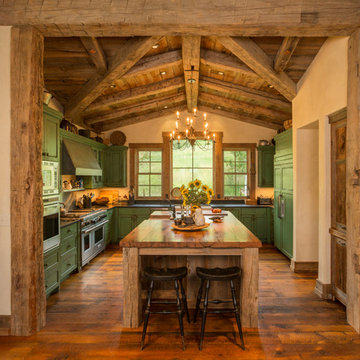
Architect: Joe Patrick Robbins, AIA Builder: Cogswell Construction, Inc. Photographer: Tim Murphy
See more at http://www.homeontherangeinteriors.com
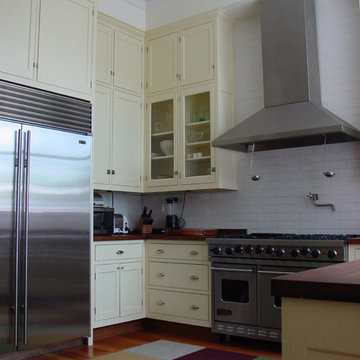
Photos by Robin Amorello, CKD CAPS
Пример оригинального дизайна: большая отдельная, п-образная кухня в классическом стиле с стеклянными фасадами, техникой из нержавеющей стали, белыми фасадами, белым фартуком, фартуком из плитки кабанчик, с полувстраиваемой мойкой (с передним бортиком), деревянной столешницей и паркетным полом среднего тона без острова
Пример оригинального дизайна: большая отдельная, п-образная кухня в классическом стиле с стеклянными фасадами, техникой из нержавеющей стали, белыми фасадами, белым фартуком, фартуком из плитки кабанчик, с полувстраиваемой мойкой (с передним бортиком), деревянной столешницей и паркетным полом среднего тона без острова
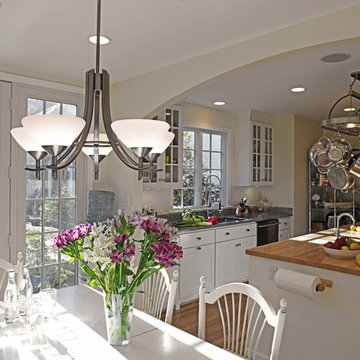
Case Design/Remodeling Inc.
Bethesda, MD
Project Designer David Vogt
http://www.houzz.com/pro/dvogt/dave-vogt-case-design
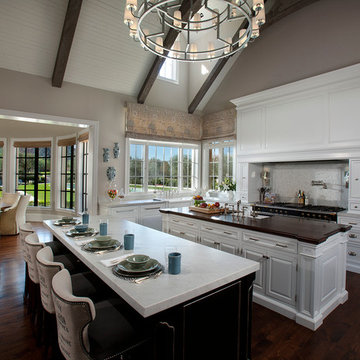
На фото: кухня в стиле неоклассика (современная классика) с обеденным столом, врезной мойкой, фасадами с выступающей филенкой, белыми фасадами, деревянной столешницей и серым фартуком
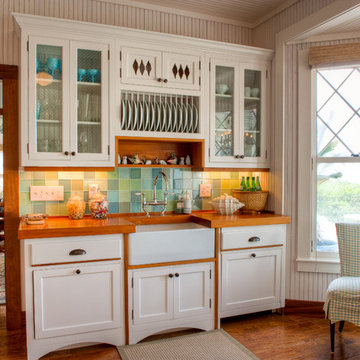
LeAnne Ash
На фото: параллельная кухня среднего размера в морском стиле с деревянной столешницей, с полувстраиваемой мойкой (с передним бортиком), зеленым фартуком, обеденным столом, фасадами в стиле шейкер, белыми фасадами, фартуком из стеклянной плитки, темным паркетным полом, коричневым полом и эркером без острова
На фото: параллельная кухня среднего размера в морском стиле с деревянной столешницей, с полувстраиваемой мойкой (с передним бортиком), зеленым фартуком, обеденным столом, фасадами в стиле шейкер, белыми фасадами, фартуком из стеклянной плитки, темным паркетным полом, коричневым полом и эркером без острова
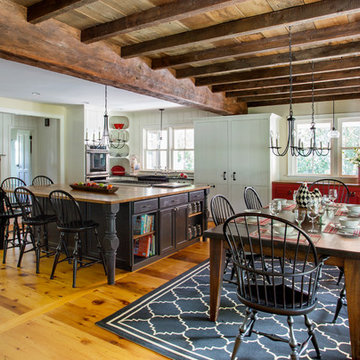
When Cummings Architects first met with the owners of this understated country farmhouse, the building’s layout and design was an incoherent jumble. The original bones of the building were almost unrecognizable. All of the original windows, doors, flooring, and trims – even the country kitchen – had been removed. Mathew and his team began a thorough design discovery process to find the design solution that would enable them to breathe life back into the old farmhouse in a way that acknowledged the building’s venerable history while also providing for a modern living by a growing family.
The redesign included the addition of a new eat-in kitchen, bedrooms, bathrooms, wrap around porch, and stone fireplaces. To begin the transforming restoration, the team designed a generous, twenty-four square foot kitchen addition with custom, farmers-style cabinetry and timber framing. The team walked the homeowners through each detail the cabinetry layout, materials, and finishes. Salvaged materials were used and authentic craftsmanship lent a sense of place and history to the fabric of the space.
The new master suite included a cathedral ceiling showcasing beautifully worn salvaged timbers. The team continued with the farm theme, using sliding barn doors to separate the custom-designed master bath and closet. The new second-floor hallway features a bold, red floor while new transoms in each bedroom let in plenty of light. A summer stair, detailed and crafted with authentic details, was added for additional access and charm.
Finally, a welcoming farmer’s porch wraps around the side entry, connecting to the rear yard via a gracefully engineered grade. This large outdoor space provides seating for large groups of people to visit and dine next to the beautiful outdoor landscape and the new exterior stone fireplace.
Though it had temporarily lost its identity, with the help of the team at Cummings Architects, this lovely farmhouse has regained not only its former charm but also a new life through beautifully integrated modern features designed for today’s family.
Photo by Eric Roth
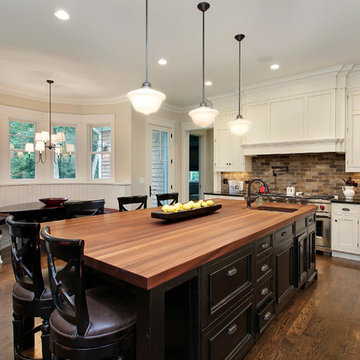
Идея дизайна: кухня в классическом стиле с деревянной столешницей и коричневой столешницей
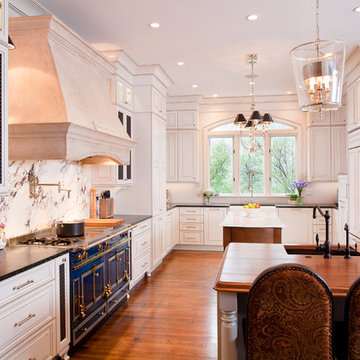
Traditional Full Overlay cabinetry painted finish with a glaze.
Источник вдохновения для домашнего уюта: кухня в классическом стиле с деревянной столешницей и цветной техникой
Источник вдохновения для домашнего уюта: кухня в классическом стиле с деревянной столешницей и цветной техникой
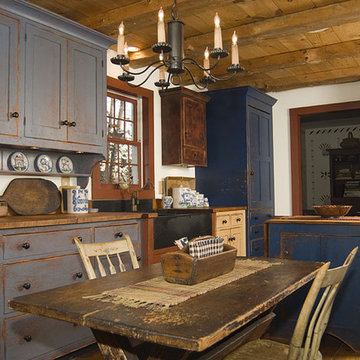
Collected Traditional Style kitchen with Curly maple countertops, soapstone sink, hidden appliances,and aged primitive painted finish.
Пример оригинального дизайна: кухня в стиле рустика с деревянной столешницей и искусственно-состаренными фасадами
Пример оригинального дизайна: кухня в стиле рустика с деревянной столешницей и искусственно-состаренными фасадами
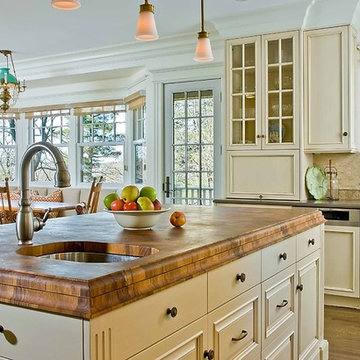
Пример оригинального дизайна: кухня в классическом стиле с деревянной столешницей, врезной мойкой и бежевыми фасадами
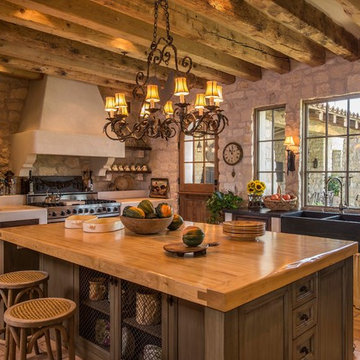
The open floor plan of this Tuscan Old World home incorporates existing light fixtures, furniture, and cabinetry from the homeowners' previous custom home.
Location: Paradise Valley, AZ
Photography: Scott Sandler
Кухня с деревянной столешницей – фото дизайна интерьера
2