Кухня с черными фасадами и техникой под мебельный фасад – фото дизайна интерьера
Сортировать:
Бюджет
Сортировать:Популярное за сегодня
41 - 60 из 3 822 фото
1 из 3

This French Country kitchen features a large island with bar stool seating. Black cabinets with gold hardware surround the kitchen. Open shelving is on both sides of the gas-burning stove. These French Country wood doors are custom designed.

Juliet Murphy Photography
Свежая идея для дизайна: параллельная кухня среднего размера в стиле лофт с обеденным столом, плоскими фасадами, черными фасадами, столешницей из бетона, техникой под мебельный фасад, темным паркетным полом, островом и коричневым полом - отличное фото интерьера
Свежая идея для дизайна: параллельная кухня среднего размера в стиле лофт с обеденным столом, плоскими фасадами, черными фасадами, столешницей из бетона, техникой под мебельный фасад, темным паркетным полом, островом и коричневым полом - отличное фото интерьера
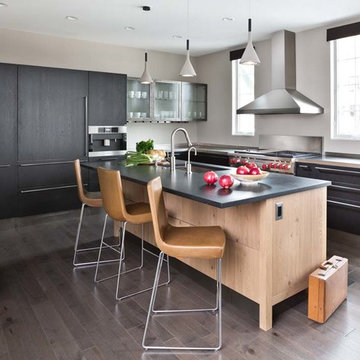
KITCHEN: This open floor plan kitchen is a mix of materials in a modern industrial style. The back L portion is black painted wood veneer with dark stainless steel bridge handles with matching dark stainless countertop and toe kick. The island is a natural ruxe wood veneer with dark stainless steel integrated handles with matching toe kick. The counter top on the island is a honed black quartz. Integrated Miele refrigerator/freezer and built in coffee maker. Wolf range and classic stainless steel chimney hood are the perfect appliances to bridge the look of modern and industrial with a heavy metal look.
Photo by Martin Vecchio

An imposing heritage oak and fountain frame a strong central axis leading from the motor court to the front door, through a grand stair hall into the public spaces of this Italianate home designed for entertaining, out to the gardens and finally terminating at the pool and semi-circular columned cabana. Gracious terraces and formal interiors characterize this stately home.

This beautiful new kitchen and dining extension boasts expansive bright vaulted ceilings, double bi-folding doors, a huge kitchen island with a waterfall edge, monochromatic colour scheme with a pop of rust in the impactful feature lights, bar stools and carver dining chairs.
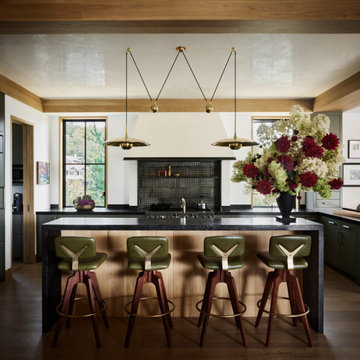
На фото: п-образная кухня-гостиная в современном стиле с плоскими фасадами, черными фасадами, черным фартуком, техникой под мебельный фасад, темным паркетным полом, островом и черной столешницей

This inviting 850 sqft ADU in Sacramento checks all the boxes for beauty and function! Warm wood finishes on the flooring, hickory open shelves, and ceiling timbers float on a neutral paint palette of soft whites and tans. Black elements on the cabinetry, interior doors, furniture elements, and decorative lighting act as the “little black dress” of the room. The hand applied plaster-style finish on the fireplace in a charcoal tone provide texture and interest to this focal point of the great room space. With large sliding doors overlooking the backyard and pool this ADU is the perfect oasis with all the conveniences of home!

Open architecture with exposed beams and wood ceiling create a natural indoor/outdoor ambiance in this midcentury remodel. The kitchen has a bold hexagon tile backsplash and floating shelves with a vintage feel.

The existing U-shaped kitchen was tucked away in a small corner while the dining table was swimming in a room much too large for its size. The client’s needs and the architecture of the home made it apparent that the perfect design solution for the home was to swap the spaces.
The homeowners entertain frequently and wanted the new layout to accommodate a lot of counter seating, a bar/buffet for serving hors d’oeuvres, an island with prep sink, and all new appliances. They had a strong preference that the hood be a focal point and wanted to go beyond a typical white color scheme even though they wanted white cabinets.
While moving the kitchen to the dining space gave us a generous amount of real estate to work with, two of the exterior walls are occupied with full-height glass creating a challenge how best to fulfill their wish list. We used one available wall for the needed tall appliances, taking advantage of its height to create the hood as a focal point. We opted for both a peninsula and island instead of one large island in order to maximize the seating requirements and create a barrier when entertaining so guests do not flow directly into the work area of the kitchen. This also made it possible to add a second sink as requested. Lastly, the peninsula sets up a well-defined path to the new dining room without feeling like you are walking through the kitchen. We used the remaining fourth wall for the bar/buffet.
Black cabinetry adds strong contrast in several areas of the new kitchen. Wire mesh wall cabinet doors at the bar and gold accents on the hardware, light fixtures, faucets and furniture add further drama to the concept. The focal point is definitely the black hood, looking both dramatic and cohesive at the same time.
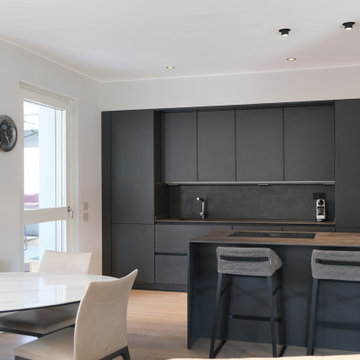
Пример оригинального дизайна: параллельная кухня в стиле модернизм с плоскими фасадами, черными фасадами, черным фартуком, техникой под мебельный фасад, полуостровом, коричневым полом и серой столешницей

Модель Echo.
Корпус - ЛДСП 18 мм влагостойкая P5 E1, декор вулканический серый.
Фасады - эмалированные, основа МДФ 19 мм, лак глубоко матовый, тон RAL 7016.
Столешница - массив ореха 50 мм, покрытие маслом.
Фартук - шпон ореха, покрытие маслом.
Барная стойка - МДФ с обшивкой пластиком Arpa 0509.
Диодная подсветка рабочей зоны.
Механизмы открывания ручка-профиль.
Механизмы закрывания Blum Blumotion.
Ящики Blum Legrabox - 2 группы.
Бутылочница.
Сушилка для посуды.
Мусорная система.
Лоток для приборов.
Встраиваемые розетки для малой бытовой техники в столешнице gls.
Смеситель Blanco FL-06 florentina.
Мойка Metra 6 S Compact blanco.
Стоимость проекта - 754 тыс.руб. без учёта бытовой техники.

На фото: огромная п-образная кухня-гостиная в стиле неоклассика (современная классика) с врезной мойкой, фасадами с утопленной филенкой, черными фасадами, столешницей из кварцевого агломерата, серым фартуком, фартуком из плитки мозаики, техникой под мебельный фасад, мраморным полом, двумя и более островами, белым полом, белой столешницей и балками на потолке

DOT + POP: Mills St. Albert Park // Simon Shiff
Свежая идея для дизайна: параллельная кухня среднего размера в современном стиле с монолитной мойкой, плоскими фасадами, черными фасадами, серым фартуком, техникой под мебельный фасад, светлым паркетным полом, полуостровом, бежевым полом и серой столешницей - отличное фото интерьера
Свежая идея для дизайна: параллельная кухня среднего размера в современном стиле с монолитной мойкой, плоскими фасадами, черными фасадами, серым фартуком, техникой под мебельный фасад, светлым паркетным полом, полуостровом, бежевым полом и серой столешницей - отличное фото интерьера
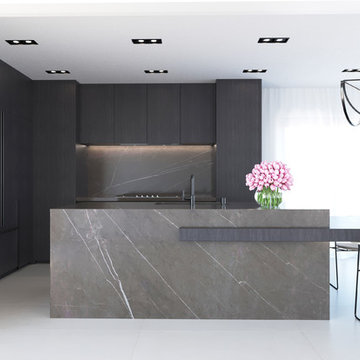
На фото: угловая кухня-гостиная среднего размера в стиле модернизм с врезной мойкой, плоскими фасадами, черными фасадами, мраморной столешницей, серым фартуком, фартуком из мрамора, техникой под мебельный фасад, мраморным полом, островом, серым полом и серой столешницей с
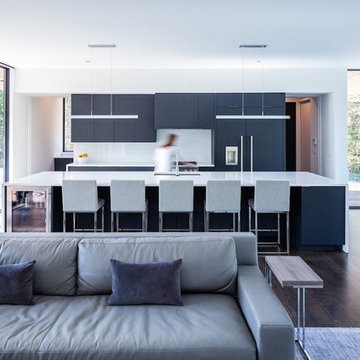
Taylor Residence by in situ studio
Photo © Keith Isaacs
Стильный дизайн: параллельная кухня-гостиная в стиле модернизм с врезной мойкой, черными фасадами, техникой под мебельный фасад, темным паркетным полом, островом, коричневым полом и белой столешницей - последний тренд
Стильный дизайн: параллельная кухня-гостиная в стиле модернизм с врезной мойкой, черными фасадами, техникой под мебельный фасад, темным паркетным полом, островом, коричневым полом и белой столешницей - последний тренд

На фото: параллельная кухня-гостиная в стиле ретро с врезной мойкой, плоскими фасадами, черными фасадами, фартуком цвета металлик, фартуком из плитки мозаики, техникой под мебельный фасад, светлым паркетным полом, островом, бежевым полом и белой столешницей

Cuisine noire avec plan de travail en bois massif et étagères. Ouverte sur le salon avec délimitation au sol par du carrelage imitation carreaux de ciment.
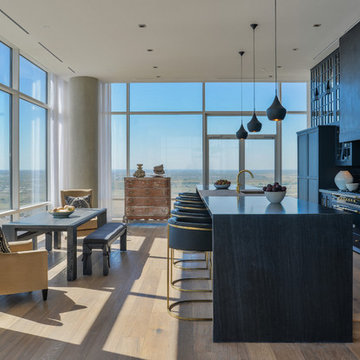
Свежая идея для дизайна: прямая кухня-гостиная среднего размера в современном стиле с стеклянными фасадами, черными фасадами, черным фартуком, техникой под мебельный фасад, островом, с полувстраиваемой мойкой (с передним бортиком), столешницей из акрилового камня, фартуком из керамической плитки, светлым паркетным полом и бежевым полом - отличное фото интерьера
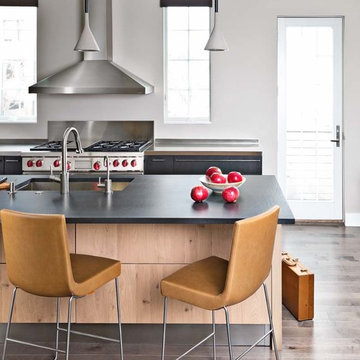
KITCHEN: This open floor plan kitchen is a mix of materials in a modern industrial style. The back L portion is black painted wood veneer with dark stainless steel bridge handles with matching dark stainless countertop and toe kick. The island is a natural ruxe wood veneer with dark stainless steel integrated handles with matching toe kick. The counter top on the island is a honed black quartz. Integrated Miele refrigerator/freezer and built in coffee maker. Wolf range and classic stainless steel chimney hood are the perfect appliances to bridge the look of modern and industrial with a heavy metal look.
Photo by Martin Vecchio.
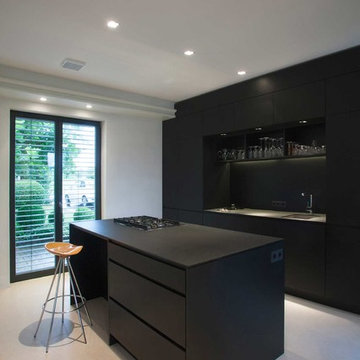
Пример оригинального дизайна: прямая кухня среднего размера в современном стиле с обеденным столом, плоскими фасадами, черными фасадами, черным фартуком, техникой под мебельный фасад, островом и врезной мойкой
Кухня с черными фасадами и техникой под мебельный фасад – фото дизайна интерьера
3