Кухня с черными фасадами и столешницей из нержавеющей стали – фото дизайна интерьера
Сортировать:
Бюджет
Сортировать:Популярное за сегодня
81 - 100 из 944 фото
1 из 3
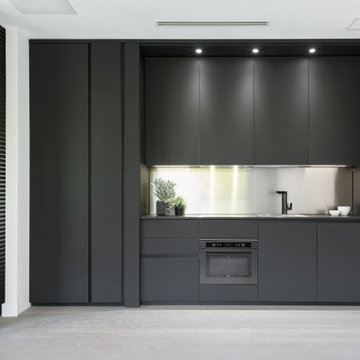
Ghostsystem is the innovative opening and closing mechanism of extra large cabinet doors in fenix that turn the kitchen space into a linear wall.
Стильный дизайн: маленькая прямая кухня в стиле модернизм с кладовкой, врезной мойкой, плоскими фасадами, черными фасадами, столешницей из нержавеющей стали, черной техникой, светлым паркетным полом и серой столешницей без острова для на участке и в саду - последний тренд
Стильный дизайн: маленькая прямая кухня в стиле модернизм с кладовкой, врезной мойкой, плоскими фасадами, черными фасадами, столешницей из нержавеющей стали, черной техникой, светлым паркетным полом и серой столешницей без острова для на участке и в саду - последний тренд
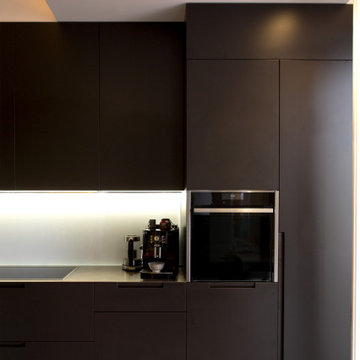
Пример оригинального дизайна: прямая кухня-гостиная среднего размера в стиле модернизм с монолитной мойкой, плоскими фасадами, черными фасадами, столешницей из нержавеющей стали, белым фартуком, фартуком из стекла и техникой из нержавеющей стали без острова

Thick curly Hawaiian mango wood acts as a sill for this awning pass-through window. It's almost a bartop on its own.
This coastal, contemporary Tiny Home features a warm yet industrial style kitchen with stainless steel counters and husky tool drawers with black cabinets. the silver metal counters are complimented by grey subway tiling as a backsplash against the warmth of the locally sourced curly mango wood windowsill ledge. I mango wood windowsill also acts as a pass-through window to an outdoor bar and seating area on the deck. Entertaining guests right from the kitchen essentially makes this a wet-bar. LED track lighting adds the right amount of accent lighting and brightness to the area. The window is actually a french door that is mirrored on the opposite side of the kitchen. This kitchen has 7-foot long stainless steel counters on either end. There are stainless steel outlet covers to match the industrial look. There are stained exposed beams adding a cozy and stylish feeling to the room. To the back end of the kitchen is a frosted glass pocket door leading to the bathroom. All shelving is made of Hawaiian locally sourced curly mango wood. A stainless steel fridge matches the rest of the style and is built-in to the staircase of this tiny home. Dish drying racks are hung on the wall to conserve space and reduce clutter.
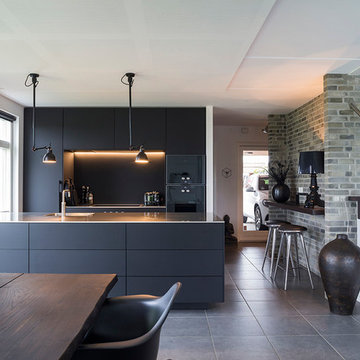
На фото: кухня в современном стиле с плоскими фасадами, черными фасадами, обеденным столом, монолитной мойкой, столешницей из нержавеющей стали, черным фартуком, черной техникой, полуостровом и серым полом с
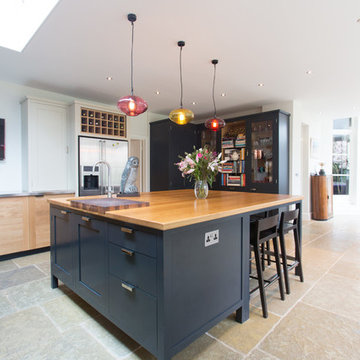
Centre island unit
Пример оригинального дизайна: большая п-образная кухня-гостиная в стиле фьюжн с монолитной мойкой, фасадами в стиле шейкер, черными фасадами, столешницей из нержавеющей стали, фартуком цвета металлик, фартуком из стеклянной плитки, техникой из нержавеющей стали, полом из терраццо и островом
Пример оригинального дизайна: большая п-образная кухня-гостиная в стиле фьюжн с монолитной мойкой, фасадами в стиле шейкер, черными фасадами, столешницей из нержавеющей стали, фартуком цвета металлик, фартуком из стеклянной плитки, техникой из нержавеющей стали, полом из терраццо и островом

Raimund Koch
Пример оригинального дизайна: п-образная кухня среднего размера в современном стиле с обеденным столом, монолитной мойкой, плоскими фасадами, черными фасадами, столешницей из нержавеющей стали, белым фартуком, фартуком из каменной плитки, светлым паркетным полом, островом и техникой под мебельный фасад
Пример оригинального дизайна: п-образная кухня среднего размера в современном стиле с обеденным столом, монолитной мойкой, плоскими фасадами, черными фасадами, столешницей из нержавеющей стали, белым фартуком, фартуком из каменной плитки, светлым паркетным полом, островом и техникой под мебельный фасад
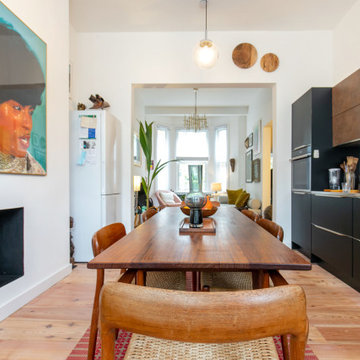
Kitchen dinner space, open space to the living room. A very social space for dining and relaxing. Again using the same wood thought the house, with bespoke cabinet.
Modern fitting kitchen cabinet with a steel surface.
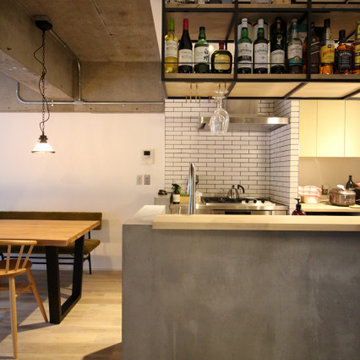
Источник вдохновения для домашнего уюта: параллельная кухня-гостиная среднего размера в стиле лофт с врезной мойкой, открытыми фасадами, черными фасадами, столешницей из нержавеющей стали, белым фартуком, фартуком из стеклянной плитки, светлым паркетным полом, островом, серым полом, бежевой столешницей и потолком с обоями
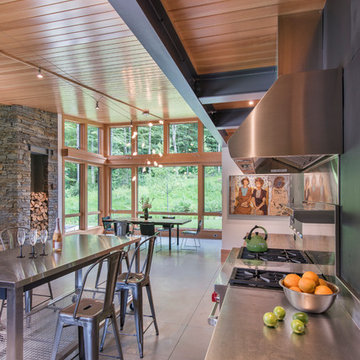
This house is discreetly tucked into its wooded site in the Mad River Valley near the Sugarbush Resort in Vermont. The soaring roof lines complement the slope of the land and open up views though large windows to a meadow planted with native wildflowers. The house was built with natural materials of cedar shingles, fir beams and native stone walls. These materials are complemented with innovative touches including concrete floors, composite exterior wall panels and exposed steel beams. The home is passively heated by the sun, aided by triple pane windows and super-insulated walls.
Photo by: Nat Rea Photography
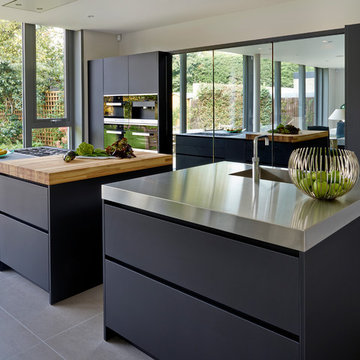
Nick Smith www.nsphotography.co.uk
Designer:Adaptations
Пример оригинального дизайна: параллельная кухня в современном стиле с плоскими фасадами, черными фасадами, столешницей из нержавеющей стали, техникой из нержавеющей стали и двумя и более островами
Пример оригинального дизайна: параллельная кухня в современном стиле с плоскими фасадами, черными фасадами, столешницей из нержавеющей стали, техникой из нержавеющей стали и двумя и более островами
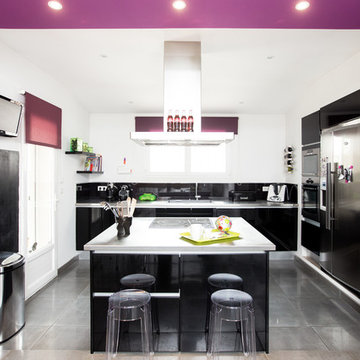
Photo:Alice Lechevallier
Стильный дизайн: большая угловая кухня в современном стиле с обеденным столом, врезной мойкой, фасадами с декоративным кантом, черными фасадами, столешницей из нержавеющей стали, черным фартуком, фартуком из керамической плитки, техникой из нержавеющей стали, полом из керамической плитки, островом, серым полом и серой столешницей - последний тренд
Стильный дизайн: большая угловая кухня в современном стиле с обеденным столом, врезной мойкой, фасадами с декоративным кантом, черными фасадами, столешницей из нержавеющей стали, черным фартуком, фартуком из керамической плитки, техникой из нержавеющей стали, полом из керамической плитки, островом, серым полом и серой столешницей - последний тренд
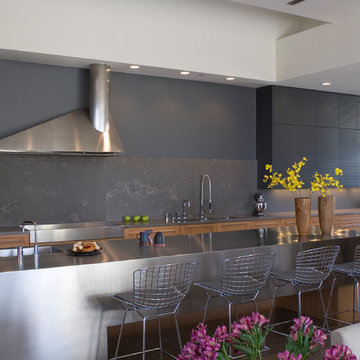
Jeffrey Volker
Стильный дизайн: кухня в современном стиле с плоскими фасадами, техникой из нержавеющей стали, черным фартуком, фартуком из каменной плиты, столешницей из нержавеющей стали, монолитной мойкой и черными фасадами - последний тренд
Стильный дизайн: кухня в современном стиле с плоскими фасадами, техникой из нержавеющей стали, черным фартуком, фартуком из каменной плиты, столешницей из нержавеющей стали, монолитной мойкой и черными фасадами - последний тренд
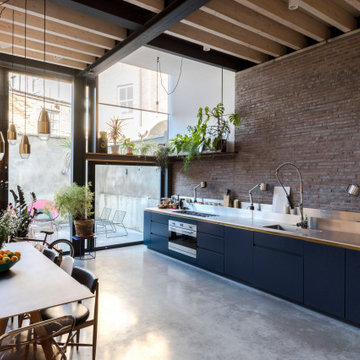
Идея дизайна: прямая кухня в современном стиле с монолитной мойкой, плоскими фасадами, черными фасадами, столешницей из нержавеющей стали, красным фартуком, фартуком из кирпича, техникой из нержавеющей стали, бетонным полом, серым полом и балками на потолке без острова
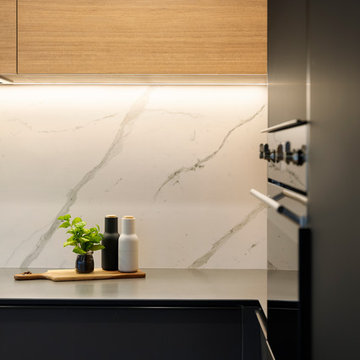
Amanda Aitken | www.aaphotography.co.nz
Свежая идея для дизайна: большая угловая кухня в стиле модернизм с обеденным столом, врезной мойкой, плоскими фасадами, черными фасадами, столешницей из нержавеющей стали, белым фартуком, фартуком из керамической плитки, техникой из нержавеющей стали, светлым паркетным полом и островом - отличное фото интерьера
Свежая идея для дизайна: большая угловая кухня в стиле модернизм с обеденным столом, врезной мойкой, плоскими фасадами, черными фасадами, столешницей из нержавеющей стали, белым фартуком, фартуком из керамической плитки, техникой из нержавеющей стали, светлым паркетным полом и островом - отличное фото интерьера
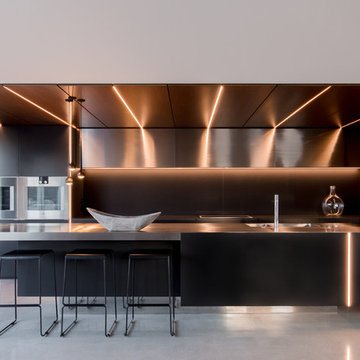
На фото: большая параллельная кухня в стиле модернизм с обеденным столом, одинарной мойкой, плоскими фасадами, черными фасадами, столешницей из нержавеющей стали, черным фартуком, бетонным полом, островом и черной столешницей
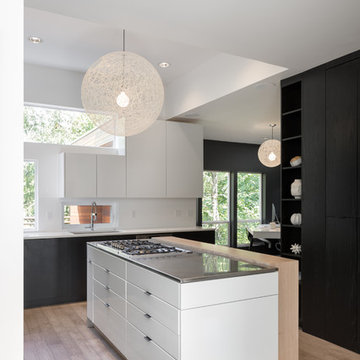
The kitchen was a tight space, so we got creative, kitting it out with additional storage and pantry space that didn’t exist before. The family is Italian, so we gathered a lot of inspiration from compact European kitchens, reconfiguring interior walls, but mostly staying within the footprint of the existing floor plan.
Italians are really good at designing their kitchens “behind closed doors.” Drawing from that model, we incorporated hidden, multi-functional elements like custom pull out prep surfaces that tuck away, pop up utensil vessels, and a dish drying rack in the cabinet above the sink.
Kitchen finishes included custom cabinetry with white automotive paint finish and oak cabinets stained a matte jet black. We anchored the space with one of our favorite light fixtures, the Moooi Random light.

This coastal, contemporary Tiny Home features a warm yet industrial style kitchen with stainless steel counters and husky tool drawers and black cabinets. The silver metal counters are complimented by grey subway tiling as a backsplash against the warmth of the locally sourced curly mango wood windowsill ledge. The mango wood windowsill also acts as a pass-through window to an outdoor bar and seating area on the deck. Entertaining guests right from the kitchen essentially makes this a wet-bar. LED track lighting adds the right amount of accent lighting and brightness to the area. The window is actually a french door that is mirrored on the opposite side of the kitchen. This kitchen has 7-foot long stainless steel counters on either end. There are stainless steel outlet covers to match the industrial look. There are stained exposed beams adding a cozy and stylish feeling to the room. To the back end of the kitchen is a frosted glass pocket door leading to the bathroom. All shelving is made of Hawaiian locally sourced curly mango wood. A stainless steel fridge matches the rest of the style and is built-in to the staircase of this tiny home. Dish drying racks are hung on the wall to conserve space and reduce clutter.

This open plan property in Kensington studios hosted an impressive double height living room, open staircase and glass partitions. The lighting design needed to draw the eye through the space and work from lots of different viewing angles
Photo by Tom St Aubyn
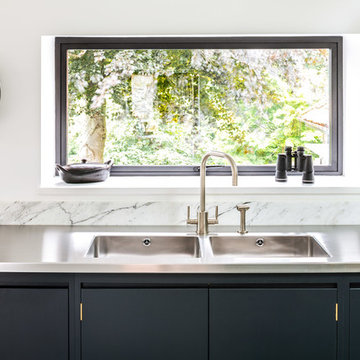
Flat panel cabinetry with a stainless steel worktop and sink. The cabinetry is painted in Farrow & Ball Railings. The tap is Perrin & Rowe Orbiq. Above the Calacatta Venato marble splashback is a copper floating shelf that holds decorative items.
Charlie O'Beirne
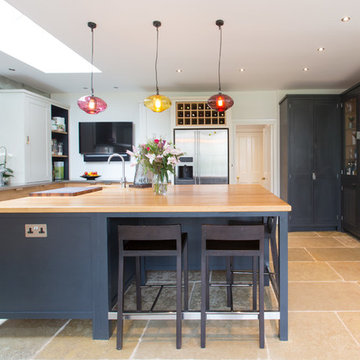
View from kitchen through to cloakroom and utility room
Пример оригинального дизайна: большая п-образная кухня-гостиная в современном стиле с монолитной мойкой, фасадами в стиле шейкер, черными фасадами, столешницей из нержавеющей стали, фартуком цвета металлик, фартуком из стеклянной плитки, техникой из нержавеющей стали, полом из терраццо и островом
Пример оригинального дизайна: большая п-образная кухня-гостиная в современном стиле с монолитной мойкой, фасадами в стиле шейкер, черными фасадами, столешницей из нержавеющей стали, фартуком цвета металлик, фартуком из стеклянной плитки, техникой из нержавеющей стали, полом из терраццо и островом
Кухня с черными фасадами и столешницей из нержавеющей стали – фото дизайна интерьера
5