Кухня с черными фасадами и разноцветной столешницей – фото дизайна интерьера
Сортировать:
Бюджет
Сортировать:Популярное за сегодня
161 - 180 из 997 фото
1 из 3
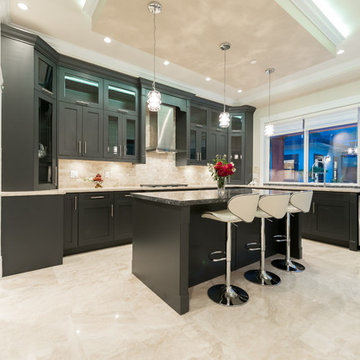
Пример оригинального дизайна: большая п-образная кухня-гостиная в современном стиле с врезной мойкой, фасадами в стиле шейкер, черными фасадами, гранитной столешницей, бежевым фартуком, фартуком из каменной плитки, техникой из нержавеющей стали, мраморным полом, островом, бежевым полом и разноцветной столешницей
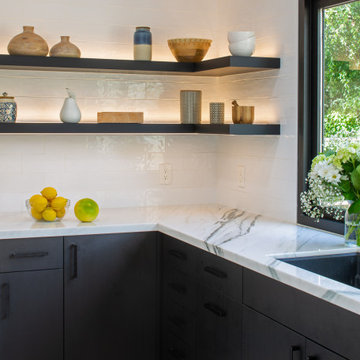
Пример оригинального дизайна: большая угловая кухня в современном стиле с обеденным столом, врезной мойкой, плоскими фасадами, черными фасадами, столешницей из кварцевого агломерата, белым фартуком, фартуком из плитки кабанчик, белой техникой, полом из ламината, островом, бежевым полом и разноцветной столешницей
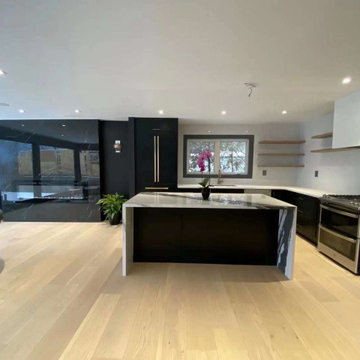
На фото: угловая кухня среднего размера в стиле модернизм с врезной мойкой, фасадами в стиле шейкер, черными фасадами, столешницей из плитки, фартуком из кварцевого агломерата, техникой из нержавеющей стали, светлым паркетным полом, островом, разноцветным полом и разноцветной столешницей
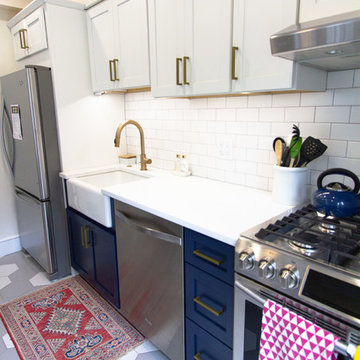
Bringing together the counter and white cabinets, the white subway tile backsplash gives a clean and uniform look. Using gray grout, the tiles framing ties back into the relationship of the gray and white hexagonal tiles on the floor.
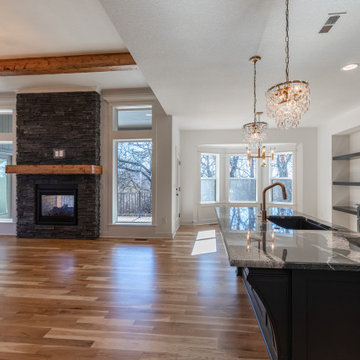
На фото: большая угловая кухня в стиле модернизм с кладовкой, двойной мойкой, фасадами в стиле шейкер, черными фасадами, столешницей из талькохлорита, белым фартуком, черной техникой, светлым паркетным полом, островом, коричневым полом, разноцветной столешницей и сводчатым потолком с
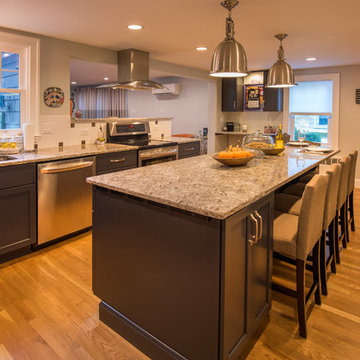
Kitchen remodel featuring Candlelight Cabinets, beautiful granite counters, and an island big enough for the whole family!
Источник вдохновения для домашнего уюта: большая п-образная кухня в стиле модернизм с обеденным столом, накладной мойкой, плоскими фасадами, черными фасадами, гранитной столешницей, техникой из нержавеющей стали, паркетным полом среднего тона, островом, коричневым полом и разноцветной столешницей
Источник вдохновения для домашнего уюта: большая п-образная кухня в стиле модернизм с обеденным столом, накладной мойкой, плоскими фасадами, черными фасадами, гранитной столешницей, техникой из нержавеющей стали, паркетным полом среднего тона, островом, коричневым полом и разноцветной столешницей
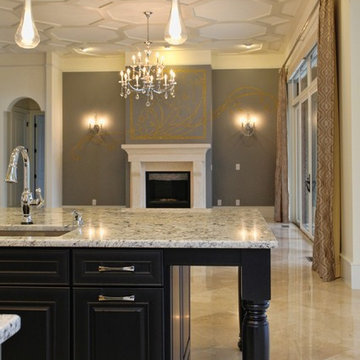
This modern mansion has a grand entrance indeed. To the right is a glorious 3 story stairway with custom iron and glass stair rail. The dining room has dramatic black and gold metallic accents. To the left is a home office, entrance to main level master suite and living area with SW0077 Classic French Gray fireplace wall highlighted with golden glitter hand applied by an artist. Light golden crema marfil stone tile floors, columns and fireplace surround add warmth. The chandelier is surrounded by intricate ceiling details. Just around the corner from the elevator we find the kitchen with large island, eating area and sun room. The SW 7012 Creamy walls and SW 7008 Alabaster trim and ceilings calm the beautiful home.
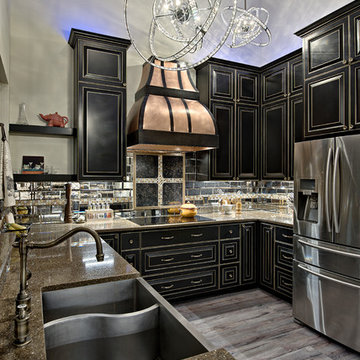
An eye-catching crystal orb chandeliers hang from a high ceiling providing light while adding a touch sparkle and brilliants to the room.
Источник вдохновения для домашнего уюта: п-образная кухня среднего размера в стиле модернизм с обеденным столом, с полувстраиваемой мойкой (с передним бортиком), фасадами с выступающей филенкой, черными фасадами, столешницей из кварцевого агломерата, черным фартуком, зеркальным фартуком, техникой из нержавеющей стали, полом из винила, полуостровом, коричневым полом и разноцветной столешницей
Источник вдохновения для домашнего уюта: п-образная кухня среднего размера в стиле модернизм с обеденным столом, с полувстраиваемой мойкой (с передним бортиком), фасадами с выступающей филенкой, черными фасадами, столешницей из кварцевого агломерата, черным фартуком, зеркальным фартуком, техникой из нержавеющей стали, полом из винила, полуостровом, коричневым полом и разноцветной столешницей
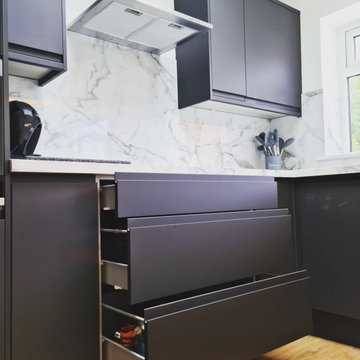
This stylish kitchen goes perfectly in hand with this beautiful new extension. Finished with laminate flooring throughout the property.
Свежая идея для дизайна: большая п-образная кухня-гостиная: освещение с одинарной мойкой, плоскими фасадами, черными фасадами, столешницей из ламината, техникой под мебельный фасад, полом из ламината, полуостровом и разноцветной столешницей - отличное фото интерьера
Свежая идея для дизайна: большая п-образная кухня-гостиная: освещение с одинарной мойкой, плоскими фасадами, черными фасадами, столешницей из ламината, техникой под мебельный фасад, полом из ламината, полуостровом и разноцветной столешницей - отличное фото интерьера
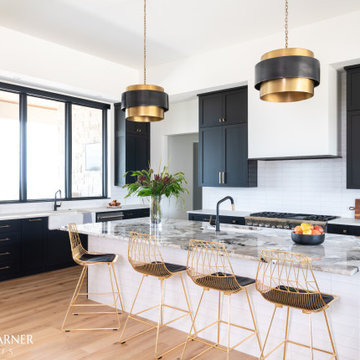
Modern kitchen with bold focal granite on island, black and gold pendants, black , shaker style cabinets, contrasting white stacked subway tile backsplash, and gold hardware
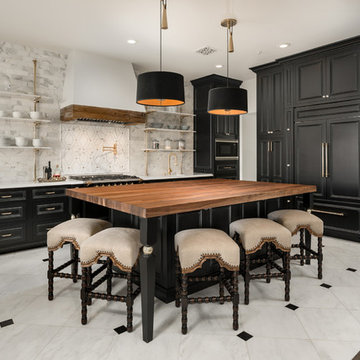
We love the architectural design elements on display in this home, especially the combination marble floors and wood flooring, wood countertops, the custom backsplash, and open shelving.
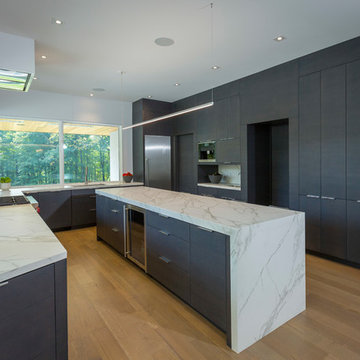
Photography by Ross Van Pelt
Идея дизайна: большая п-образная кухня в современном стиле с обеденным столом, накладной мойкой, плоскими фасадами, черными фасадами, столешницей из оникса, техникой из нержавеющей стали, светлым паркетным полом, островом, бежевым полом и разноцветной столешницей
Идея дизайна: большая п-образная кухня в современном стиле с обеденным столом, накладной мойкой, плоскими фасадами, черными фасадами, столешницей из оникса, техникой из нержавеющей стали, светлым паркетным полом, островом, бежевым полом и разноцветной столешницей
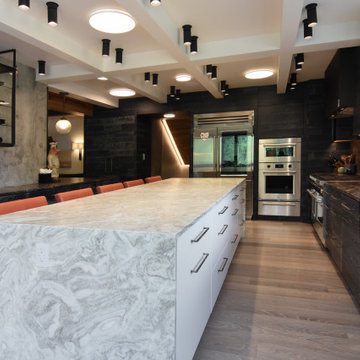
На фото: п-образная кухня в стиле модернизм с обеденным столом, накладной мойкой, плоскими фасадами, черными фасадами, мраморной столешницей, разноцветным фартуком, фартуком из мрамора, техникой из нержавеющей стали, светлым паркетным полом, островом, разноцветной столешницей и кессонным потолком с
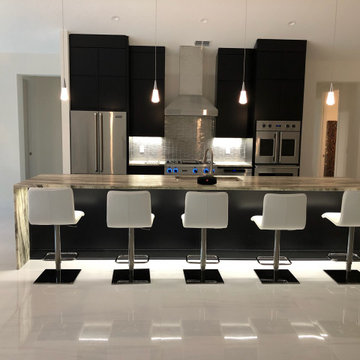
Majestic towering cabinets with a waterfall center island with under-counter lighting.
Свежая идея для дизайна: большая прямая кухня в современном стиле с обеденным столом, врезной мойкой, плоскими фасадами, черными фасадами, гранитной столешницей, фартуком цвета металлик, фартуком из металлической плитки, техникой из нержавеющей стали, полом из керамогранита, островом, белым полом, разноцветной столешницей и сводчатым потолком - отличное фото интерьера
Свежая идея для дизайна: большая прямая кухня в современном стиле с обеденным столом, врезной мойкой, плоскими фасадами, черными фасадами, гранитной столешницей, фартуком цвета металлик, фартуком из металлической плитки, техникой из нержавеющей стали, полом из керамогранита, островом, белым полом, разноцветной столешницей и сводчатым потолком - отличное фото интерьера

New remodeled kitchen. Lighting makes a huge difference.
Идея дизайна: кухня среднего размера в стиле неоклассика (современная классика) с с полувстраиваемой мойкой (с передним бортиком), черными фасадами, столешницей из кварцита, белым фартуком, фартуком из керамогранитной плитки, техникой из нержавеющей стали, полом из ламината, островом, серым полом, разноцветной столешницей и фасадами с утопленной филенкой
Идея дизайна: кухня среднего размера в стиле неоклассика (современная классика) с с полувстраиваемой мойкой (с передним бортиком), черными фасадами, столешницей из кварцита, белым фартуком, фартуком из керамогранитной плитки, техникой из нержавеющей стали, полом из ламината, островом, серым полом, разноцветной столешницей и фасадами с утопленной филенкой
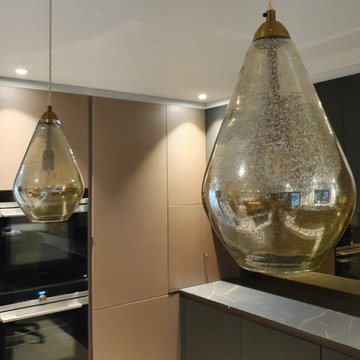
We sourced these beautiful hand blown metallic pendants to compliment the new contemporary kitchen. They coordinated perfectly with the antique splash back and metallic tones of the kitchen giving it a warm glow over the island.
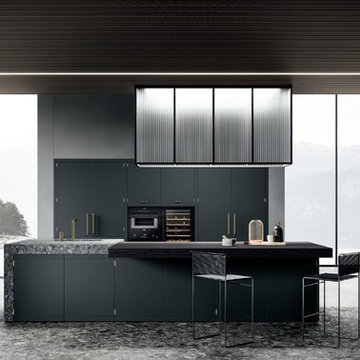
Classic and modern at once, with exposed hinges, lacquered matte black finish and brass hardware.
Идея дизайна: прямая кухня среднего размера в стиле модернизм с обеденным столом, одинарной мойкой, плоскими фасадами, черными фасадами, мраморной столешницей, черным фартуком, черной техникой, мраморным полом, островом, разноцветным полом и разноцветной столешницей
Идея дизайна: прямая кухня среднего размера в стиле модернизм с обеденным столом, одинарной мойкой, плоскими фасадами, черными фасадами, мраморной столешницей, черным фартуком, черной техникой, мраморным полом, островом, разноцветным полом и разноцветной столешницей
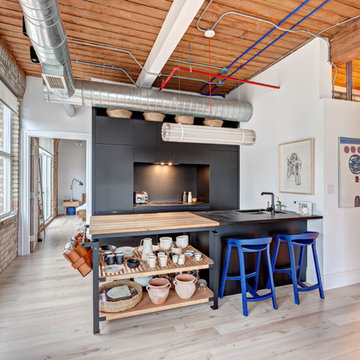
На фото: маленькая отдельная, параллельная кухня в стиле лофт с врезной мойкой, плоскими фасадами, черными фасадами, деревянной столешницей, черным фартуком, светлым паркетным полом, островом и разноцветной столешницей для на участке и в саду с
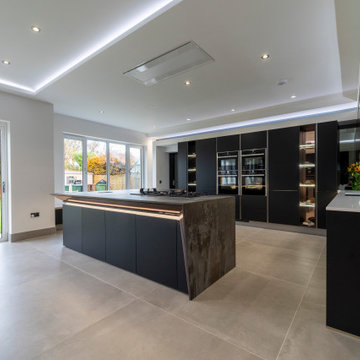
Our Clients were looking for a kitchen with a ‘wow factor’ design and one that would enable them, on occasions, to entertain large numbers of guests. Our client wished the cooking area to be divided from the social area. Our client was worried about having dark cabinetry but as the proposed extension was to have many windows we presented the idea of moody and dark with clever lighting. We achieved this by using a combination of dark and light stone counter tops, dark cabinetry complemented by the bespoke form of the island clad with copper mirror and smoked black glass along the sink run. Although this idea seemed risky at first it certainly paid off. Using Neff slide-and-hide ovens with the hob on the bespoke island, this gave our client the ability to socialise whilst cooking without anyone encroaching on the cooking zone.
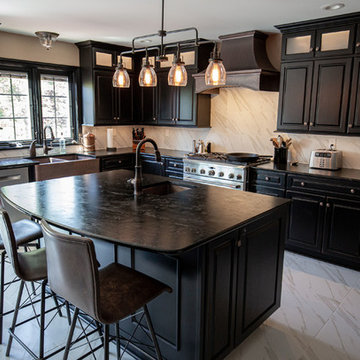
Пример оригинального дизайна: огромная п-образная кухня в стиле лофт с обеденным столом, двойной мойкой, фасадами с выступающей филенкой, черными фасадами, столешницей из талькохлорита, белым фартуком, фартуком из керамогранитной плитки, техникой из нержавеющей стали, полом из керамогранита, островом, белым полом и разноцветной столешницей
Кухня с черными фасадами и разноцветной столешницей – фото дизайна интерьера
9