Кухня с черными фасадами и полом из керамогранита – фото дизайна интерьера
Сортировать:
Бюджет
Сортировать:Популярное за сегодня
201 - 220 из 3 505 фото
1 из 3
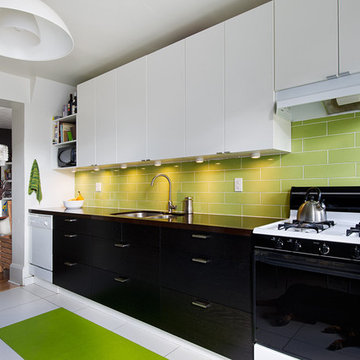
The mix of crisp white flat panelled cabinetry, sleek dark quartz countertops, and bright green subway tile backsplash gives the kitchen a look that's both whimsical and functional.
Steve Tsai photography
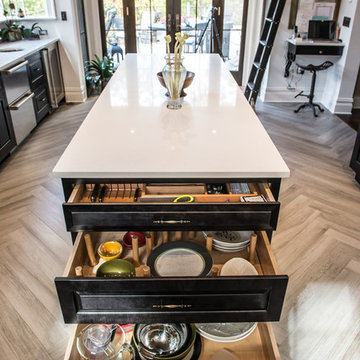
This space had the potential for greatness but was stuck in the 1980's era. We were able to transform and re-design this kitchen that now enables it to be called not just a "dream Kitchen", but also holds the award for "Best Kitchen in Westchester for 2016 by Westchester Home Magazine". Features in the kitchen are as follows: Inset cabinet construction, Maple Wood, Onyx finish, Raised Panel Door, sliding ladder, huge Island with seating, pull out drawers for big pots and baking pans, pullout storage under sink, mini bar, overhead television, builtin microwave in Island, massive stainless steel range and hood, Office area, Quartz counter top.

Cocina moderna, de color negro acabado rugoso mate y con solería cerámica imitación madera de color intermedio
Стильный дизайн: большая п-образная кухня-гостиная у окна в стиле модернизм с врезной мойкой, плоскими фасадами, черными фасадами, столешницей из кварцевого агломерата, черным фартуком, техникой под мебельный фасад, полом из керамогранита, островом, коричневым полом и черной столешницей - последний тренд
Стильный дизайн: большая п-образная кухня-гостиная у окна в стиле модернизм с врезной мойкой, плоскими фасадами, черными фасадами, столешницей из кварцевого агломерата, черным фартуком, техникой под мебельный фасад, полом из керамогранита, островом, коричневым полом и черной столешницей - последний тренд
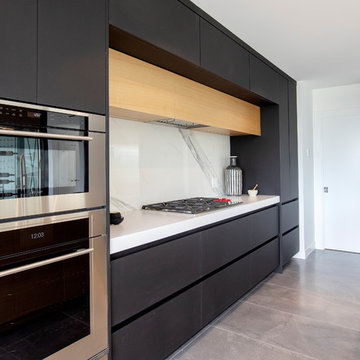
На фото: большая прямая кухня в стиле модернизм с обеденным столом, врезной мойкой, плоскими фасадами, черными фасадами, столешницей из кварцевого агломерата, белым фартуком, техникой из нержавеющей стали, полом из керамогранита, островом, серым полом, белой столешницей и фартуком из каменной плиты с
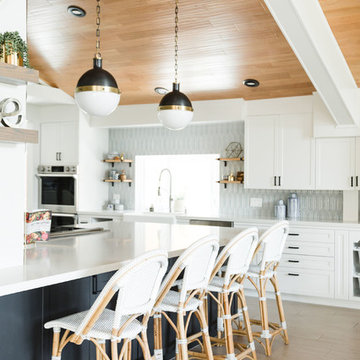
This kitchen got a facelift with the help of new paint, counters, backsplash and fixtures. We updated the cabinets with contrasting paint, dark island and light along the walls. New pale blue tile give the walls texture, depth and a hint of color. Floating white oak shelves are mounted with iron brackets that compliment the dark pendant lights.
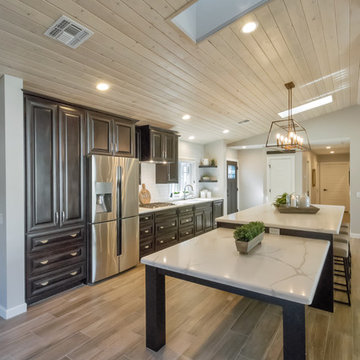
We created a large open floor plan in the middle of the house with custom smokehouse cabinets, custom wheelchair friendly Kitchen complete with Nouveau Calcatta white quartz counter tops. The back splash matches perfectly to the counter tops and extends to the ceiling with Floating shelves. We created Vaulted, tongue in groove wood ceilings with a beautiful white wash that complements the Multi Slide doors leading out to the patio with custom made trapezoid shaped windows above. There are 8x32 Aequa Tur wood tile floors throughout the entire home, apart from the Master Bathroom and one of the Hall bathrooms.

Стильный дизайн: большая отдельная, параллельная кухня в стиле модернизм с накладной мойкой, плоскими фасадами, черными фасадами, деревянной столешницей, серым фартуком, черной техникой, полом из керамогранита, островом, бежевым полом, фартуком из стекла и коричневой столешницей - последний тренд
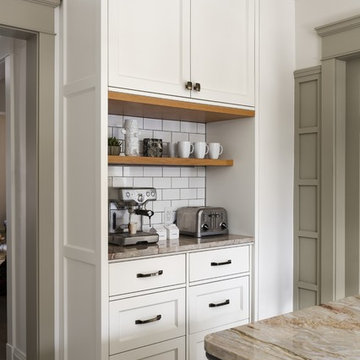
Источник вдохновения для домашнего уюта: отдельная, угловая кухня среднего размера в стиле неоклассика (современная классика) с врезной мойкой, фасадами с декоративным кантом, черными фасадами, столешницей из кварцита, белым фартуком, фартуком из плитки кабанчик, техникой из нержавеющей стали, полом из керамогранита и островом
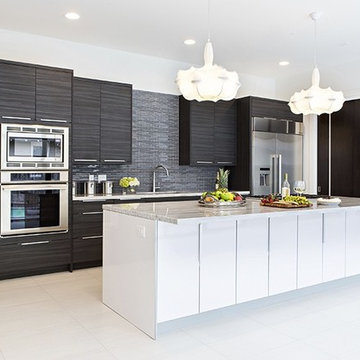
This home was designed by Contour Interior Design, LLC-Nina Magon and Built by Capital Builders. This picture is the property of Contour Interior Design-Nina Magon.
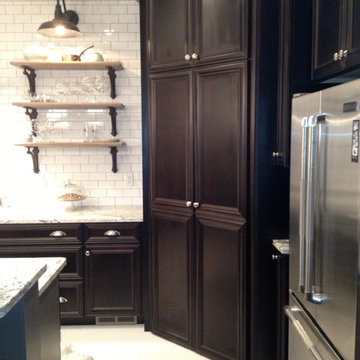
Andrew Seitz
Источник вдохновения для домашнего уюта: угловая кухня-гостиная среднего размера в классическом стиле с фасадами в стиле шейкер, черными фасадами, мраморной столешницей, белым фартуком, фартуком из плитки кабанчик, техникой из нержавеющей стали, полом из керамогранита и островом
Источник вдохновения для домашнего уюта: угловая кухня-гостиная среднего размера в классическом стиле с фасадами в стиле шейкер, черными фасадами, мраморной столешницей, белым фартуком, фартуком из плитки кабанчик, техникой из нержавеющей стали, полом из керамогранита и островом
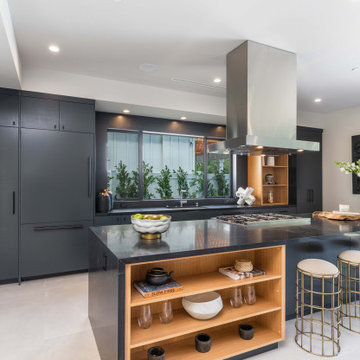
На фото: большая прямая кухня-гостиная со шкафом над холодильником в современном стиле с врезной мойкой, плоскими фасадами, черными фасадами, столешницей из кварцевого агломерата, техникой под мебельный фасад, полом из керамогранита, островом, серым полом, черной столешницей, многоуровневым потолком и барной стойкой с
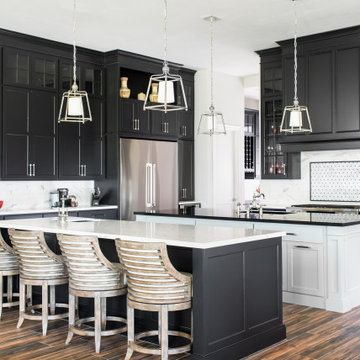
Свежая идея для дизайна: большая угловая кухня в стиле неоклассика (современная классика) с фасадами в стиле шейкер, черными фасадами, белым фартуком, техникой из нержавеющей стали, полом из керамогранита, двумя и более островами, коричневым полом, столешницей из кварцевого агломерата, врезной мойкой, разноцветной столешницей и фартуком из мрамора - отличное фото интерьера
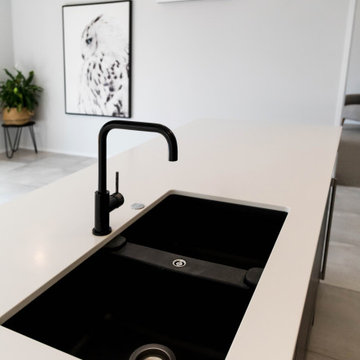
Свежая идея для дизайна: параллельная кухня среднего размера в скандинавском стиле с обеденным столом, двойной мойкой, плоскими фасадами, черными фасадами, столешницей из акрилового камня, черным фартуком, фартуком из плитки мозаики, техникой из нержавеющей стали, полом из керамогранита, островом, серым полом и белой столешницей - отличное фото интерьера
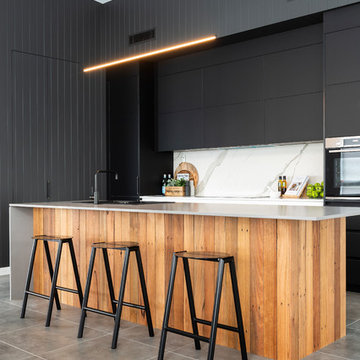
The interior design aesthetic for this kitchen was sleek and modern. A strong palette of black, charcoal and white. Sleek concrete Caesarstone bench tops, recycled timber island bar back. VJ cladding and a porcelain sheet splash back. Black sink and tap wear. Built by Robert Paragalli, R.E.P Building. Joinery by Impact Joinery. Wall cladding by Joe Whitfield. Photography by Hcreations.
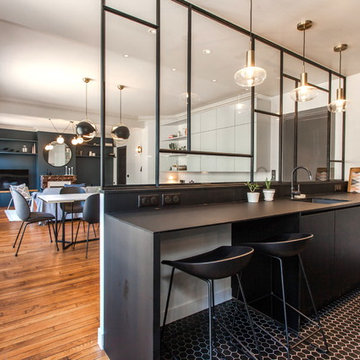
Источник вдохновения для домашнего уюта: прямая кухня-гостиная среднего размера в современном стиле с врезной мойкой, черными фасадами, полом из керамогранита, островом, черным полом, черной столешницей и черным фартуком
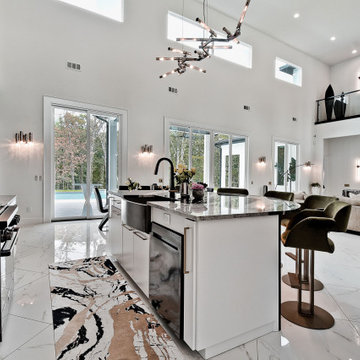
Идея дизайна: большая прямая кухня в стиле модернизм с обеденным столом, с полувстраиваемой мойкой (с передним бортиком), черными фасадами, гранитной столешницей, черным фартуком, фартуком из гранита, черной техникой, полом из керамогранита, островом, белым полом и черной столешницей
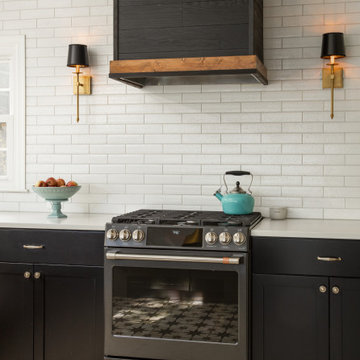
The vintage inspired black and white tile is a nod to the past while the black stainless range and matte black faucet are unmistakably modern.
High on our client’s wish list was eliminating upper cabinets and keeping the countertops clear. In order to achieve this, we needed to ensure there was ample room in the base cabinets and reconfigured pantry for items typically stored above. The full height tile backsplash evokes exposed brick and serves as the backdrop for the custom wood-clad hood and decorative brass sconces – a perfect blend of rustic, modern and chic. Black and brass elements are repeated throughout the main floor in new hardware, lighting, and open shelves as well as the owners’ curated collection of family heirlooms and furnishings.
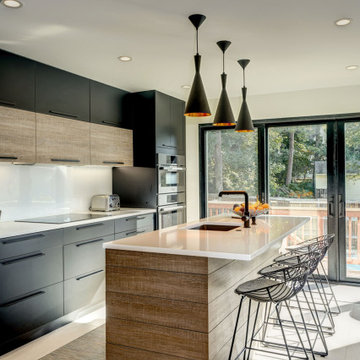
На фото: прямая кухня среднего размера в современном стиле с обеденным столом, одинарной мойкой, плоскими фасадами, черными фасадами, столешницей из кварцита, белым фартуком, фартуком из стекла, техникой из нержавеющей стали, полом из керамогранита, островом, бежевым полом и белой столешницей с
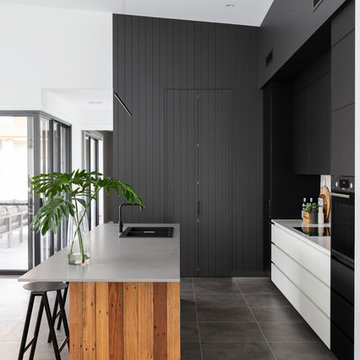
The interior design aesthetic for this kitchen was sleek and modern. A strong palette of black, charcoal and white. Sleek concrete Caesarstone bench tops, recycled timber island bar back. VJ cladding and a porcelain sheet splash back. Black sink and tap wear. Built by Robert Paragalli, R.E.P Building. Joinery by Impact Joinery. Wall cladding by Joe Whitfield. Photography by Hcreations.
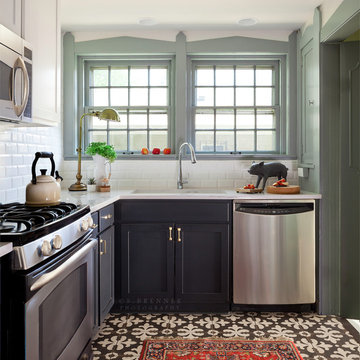
A transitional kitchen with patterned flooring.
Источник вдохновения для домашнего уюта: маленькая угловая кухня в стиле неоклассика (современная классика) с обеденным столом, фасадами с утопленной филенкой, черными фасадами, столешницей из акрилового камня, белым фартуком, фартуком из плитки кабанчик, полом из керамогранита, врезной мойкой, техникой из нержавеющей стали и коричневым полом без острова для на участке и в саду
Источник вдохновения для домашнего уюта: маленькая угловая кухня в стиле неоклассика (современная классика) с обеденным столом, фасадами с утопленной филенкой, черными фасадами, столешницей из акрилового камня, белым фартуком, фартуком из плитки кабанчик, полом из керамогранита, врезной мойкой, техникой из нержавеющей стали и коричневым полом без острова для на участке и в саду
Кухня с черными фасадами и полом из керамогранита – фото дизайна интерьера
11