Кухня с черными фасадами и паркетным полом среднего тона – фото дизайна интерьера
Сортировать:
Бюджет
Сортировать:Популярное за сегодня
61 - 80 из 6 840 фото
1 из 3
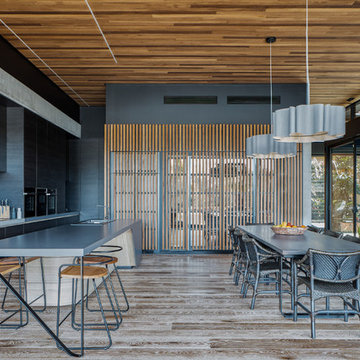
Architecture: Justin Humphrey Architect
Photography: Andy Macpherson
На фото: кухня в стиле лофт с обеденным столом, плоскими фасадами, черными фасадами, черным фартуком, островом, серой столешницей и паркетным полом среднего тона с
На фото: кухня в стиле лофт с обеденным столом, плоскими фасадами, черными фасадами, черным фартуком, островом, серой столешницей и паркетным полом среднего тона с
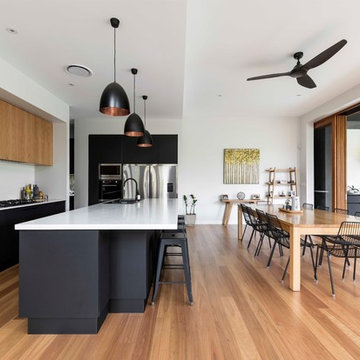
Big House Little House
На фото: п-образная кухня в современном стиле с обеденным столом, плоскими фасадами, черными фасадами, техникой из нержавеющей стали, паркетным полом среднего тона, островом, коричневым полом и белой столешницей
На фото: п-образная кухня в современном стиле с обеденным столом, плоскими фасадами, черными фасадами, техникой из нержавеющей стали, паркетным полом среднего тона, островом, коричневым полом и белой столешницей

A modern and functional kitchen renovation in keeping with this beautiful character filled 1970s architecturally designed home. The new kitchen layout has meant that our clients and his family can now work in their kitchen and still feel a part of the home, with adjacent living and dining areas now seamlessly surrounding their newly renovated kitchen. The increased kitchen floor space has also created more room for movement and flow of traffic in and out of the kitchen. Photography: Urban Angles
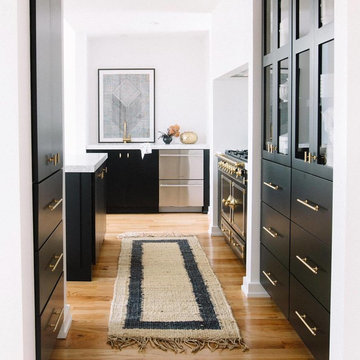
На фото: большая кухня в современном стиле с плоскими фасадами, черными фасадами, мраморной столешницей, паркетным полом среднего тона, островом, коричневым полом и белой столешницей с
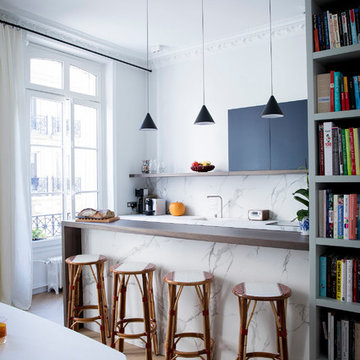
Julie Ansiau
На фото: параллельная кухня в современном стиле с врезной мойкой, плоскими фасадами, черными фасадами, белым фартуком, фартуком из каменной плиты, паркетным полом среднего тона, полуостровом, коричневым полом и белой столешницей с
На фото: параллельная кухня в современном стиле с врезной мойкой, плоскими фасадами, черными фасадами, белым фартуком, фартуком из каменной плиты, паркетным полом среднего тона, полуостровом, коричневым полом и белой столешницей с
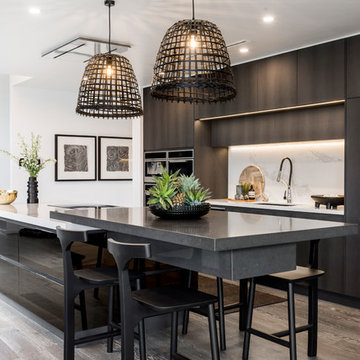
Steve Ryan
Идея дизайна: параллельная кухня в современном стиле с врезной мойкой, плоскими фасадами, черными фасадами, белым фартуком, паркетным полом среднего тона, островом, коричневым полом и белой столешницей
Идея дизайна: параллельная кухня в современном стиле с врезной мойкой, плоскими фасадами, черными фасадами, белым фартуком, паркетным полом среднего тона, островом, коричневым полом и белой столешницей

Источник вдохновения для домашнего уюта: прямая кухня-гостиная среднего размера в стиле ретро с накладной мойкой, стеклянными фасадами, черными фасадами, мраморной столешницей, серым фартуком, фартуком из мрамора, техникой под мебельный фасад, паркетным полом среднего тона, островом, коричневым полом и серой столешницей

Less is More modern interior approach includes simple hardwood floor,single wall solid black laminate kitchen cabinetry and kitchen island, clean straight open space layout. A lack of clutter and bold accent color palettes tie into the minimalist approach to modern design.
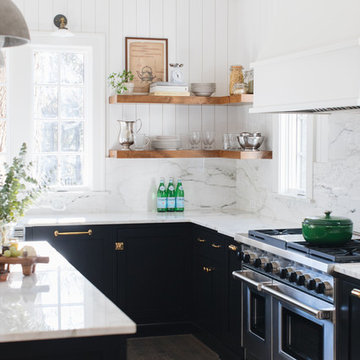
Stoffer Photography Interiors
На фото: угловая кухня среднего размера в стиле неоклассика (современная классика) с с полувстраиваемой мойкой (с передним бортиком), фасадами в стиле шейкер, черными фасадами, мраморной столешницей, белым фартуком, фартуком из мрамора, техникой под мебельный фасад, паркетным полом среднего тона, островом и коричневым полом
На фото: угловая кухня среднего размера в стиле неоклассика (современная классика) с с полувстраиваемой мойкой (с передним бортиком), фасадами в стиле шейкер, черными фасадами, мраморной столешницей, белым фартуком, фартуком из мрамора, техникой под мебельный фасад, паркетным полом среднего тона, островом и коричневым полом

На фото: п-образная, серо-белая кухня среднего размера в стиле неоклассика (современная классика) с врезной мойкой, открытыми фасадами, серым фартуком, островом, бежевым полом, обеденным столом, черными фасадами, мраморной столешницей, фартуком из каменной плиты, техникой под мебельный фасад и паркетным полом среднего тона
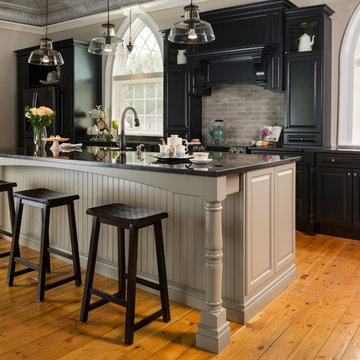
Adrian Ozimek
Идея дизайна: большая угловая кухня-гостиная в классическом стиле с фасадами с выступающей филенкой, черными фасадами, серым фартуком, техникой из нержавеющей стали, паркетным полом среднего тона, островом, с полувстраиваемой мойкой (с передним бортиком), столешницей из кварцевого агломерата, фартуком из плитки кабанчик и бежевым полом
Идея дизайна: большая угловая кухня-гостиная в классическом стиле с фасадами с выступающей филенкой, черными фасадами, серым фартуком, техникой из нержавеющей стали, паркетным полом среднего тона, островом, с полувстраиваемой мойкой (с передним бортиком), столешницей из кварцевого агломерата, фартуком из плитки кабанчик и бежевым полом

Originally a church and community centre, this Northside residence has been lovingly renovated by an enthusiastic young couple into a unique family home.
The design brief for this kitchen design was to create a larger than life industrial style kitchen that would not look lost in the enormous 8.3meter wide “assembly hall” area of this unassuming 1950’s suburban home. The inclusion of a large island that was proportionate to the space was a must have for the family.
The collation of different materials, textures and design features in this kitchen blend to create a functional, family-friendly, industrial style kitchen design that feels warm and inviting and entirely at home in its surroundings.
The clients desire for dark charcoal colour cabinetry is softened with the use of the ‘Bluegrass’ colour cabinets under the rough finish solid wood island bench. The sleek black handles on the island contrast the Bluegrass cabinet colour while tying the island in with the handless charcoal colour cabinets on the back wall.
With limited above bench wall space, the majority of storage is accommodated in 50-65kg capacity soft closing drawers under deep benchtops maximising the storage potential of the area.
The 1meter wide appliance cabinet has ample storage for small appliances in tall deep drawers under bench height while a pair of pocket doors above bench level open to reveal bench space for a toaster and coffee machine with a microwave space and shelving above.
This kitchen design earned our designer Anne Ellard, a spot in the final of KBDI’s 2017 Designer Awards. Award winners will be announced at a Gala event in Adelaide later this year.
Now in its ninth year, the KBDi Designer Awards is a well-established and highly regarded national event on the Australian design calendar. The program recognises the professionalism and talent of Australian kitchen and bathroom designers.
What the clients said: ” The end result of our experience with Anne and Kitchens by Kathie is a space that people walk into and everyone says “Wow!”. As well as being great to look at, it’s a pleasure to use, the space has both great form and function. Anne was extremely responsive to any issues or concerns that cropped up during the design/build process which made the whole process much smoother and enjoyable. Thanks again Anne, we’re extremely happy with the result.”
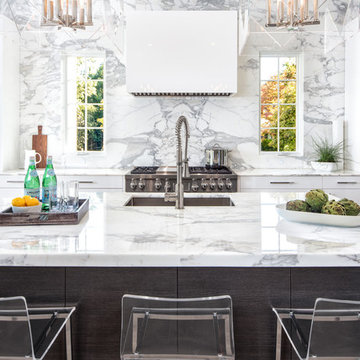
Joe Purvis
Источник вдохновения для домашнего уюта: огромная параллельная кухня в стиле неоклассика (современная классика) с врезной мойкой, плоскими фасадами, черными фасадами, мраморной столешницей, фартуком из каменной плиты, техникой из нержавеющей стали, паркетным полом среднего тона и островом
Источник вдохновения для домашнего уюта: огромная параллельная кухня в стиле неоклассика (современная классика) с врезной мойкой, плоскими фасадами, черными фасадами, мраморной столешницей, фартуком из каменной плиты, техникой из нержавеющей стали, паркетным полом среднего тона и островом
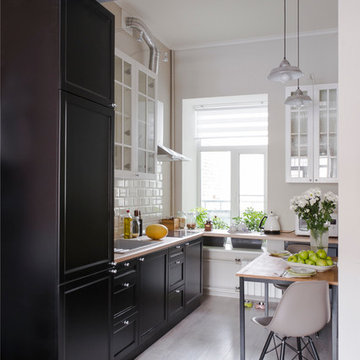
Стильный дизайн: маленькая прямая кухня в классическом стиле с обеденным столом, врезной мойкой, черными фасадами, белым фартуком, фартуком из керамической плитки, черной техникой и паркетным полом среднего тона без острова для на участке и в саду - последний тренд
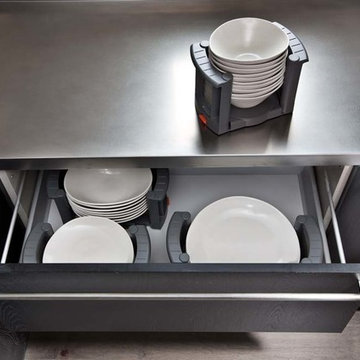
Martin Vecchio
Свежая идея для дизайна: большая угловая кухня в стиле лофт с обеденным столом, врезной мойкой, плоскими фасадами, черными фасадами, столешницей из кварцевого агломерата, техникой под мебельный фасад, паркетным полом среднего тона и островом - отличное фото интерьера
Свежая идея для дизайна: большая угловая кухня в стиле лофт с обеденным столом, врезной мойкой, плоскими фасадами, черными фасадами, столешницей из кварцевого агломерата, техникой под мебельный фасад, паркетным полом среднего тона и островом - отличное фото интерьера
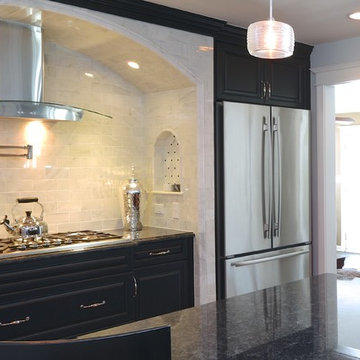
The home began life as an unassuming ranch on a large lot in Palos Heights, a southern suburb of Chicago. And then, several years ago, this quiet little home was purchased for the large property that it sat on by two people that love to garden and envisioned a dream.
Along with the yard, the quiet home was also in for a complete new life with it’s new people. Lifestyles today require homes to function differently than 50 years ago so the clients went about building-in new and repurposing original space. When all the dust settled from the large construction revisions the clients looked at their existing kitchen and decided it was now time to move this room to another level.
LaMantia kitchen designer, James Campbell, CKD, saw many opportunities to open the flow and enlarge the existing kitchen footprint. But, mostly, the drawings Campbell presented to the clients, played mainly into marrying the glorious outdoor space into the interior of the home. The original furnace room, sitting just behind the kitchen and abandoned during a previous construction, offered the possibility of additional kitchen square footage. Enlarging both the Family and Living Room entries into the kitchen played a significant part of the open flow Campbell was looking to achieve;widening these opening allowed clear views of both the front and back outside expanses of the home.
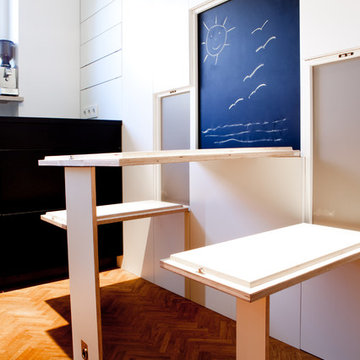
Стильный дизайн: большая угловая кухня-гостиная в современном стиле с монолитной мойкой, плоскими фасадами, черными фасадами, столешницей из акрилового камня, черным фартуком, фартуком из мрамора, техникой из нержавеющей стали, паркетным полом среднего тона и коричневым полом без острова - последний тренд
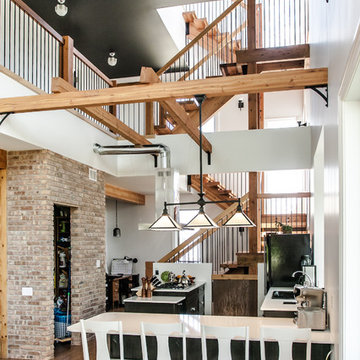
Reclaimed Fir timber beams, reclaimed wood staircase. Photo www.chanphoto.ca
Источник вдохновения для домашнего уюта: кухня среднего размера в стиле фьюжн с обеденным столом, черными фасадами, черной техникой, врезной мойкой, фасадами в стиле шейкер, столешницей из кварцевого агломерата, паркетным полом среднего тона, полуостровом и коричневым полом
Источник вдохновения для домашнего уюта: кухня среднего размера в стиле фьюжн с обеденным столом, черными фасадами, черной техникой, врезной мойкой, фасадами в стиле шейкер, столешницей из кварцевого агломерата, паркетным полом среднего тона, полуостровом и коричневым полом

MONTAUK - BG871
Subtle and luxurious. The soft pearl undertone of Montauk is elevated with warm sandy dappling and an ivory marble pattern for a vintage yet modern feel.
PATTERN: MOVEMENT VEINEDFINISH: POLISHEDCOLLECTION: BOUTIQUESLAB SIZE: JUMBO (65" X 130")
Country: United States

Black industrial farmhouse sink in kitchen island
Пример оригинального дизайна: прямая кухня-гостиная в стиле лофт с с полувстраиваемой мойкой (с передним бортиком), фасадами с утопленной филенкой, черными фасадами, столешницей из кварцевого агломерата, белым фартуком, фартуком из керамической плитки, техникой из нержавеющей стали, паркетным полом среднего тона, островом, коричневым полом и белой столешницей
Пример оригинального дизайна: прямая кухня-гостиная в стиле лофт с с полувстраиваемой мойкой (с передним бортиком), фасадами с утопленной филенкой, черными фасадами, столешницей из кварцевого агломерата, белым фартуком, фартуком из керамической плитки, техникой из нержавеющей стали, паркетным полом среднего тона, островом, коричневым полом и белой столешницей
Кухня с черными фасадами и паркетным полом среднего тона – фото дизайна интерьера
4