Кухня с черными фасадами и оранжевым фартуком – фото дизайна интерьера
Сортировать:
Бюджет
Сортировать:Популярное за сегодня
81 - 100 из 115 фото
1 из 3
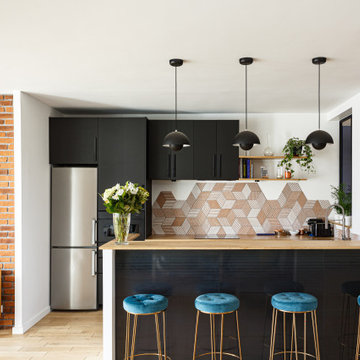
Nos clients, une famille avec 3 enfants, ont fait l'achat d'un bien de 124 m² dans l'Ouest Parisien. Ils souhaitaient adapter à leur goût leur nouvel appartement. Pour cela, ils ont fait appel à @advstudio_ai et notre agence.
L'objectif était de créer un intérieur au look urbain, dynamique, coloré. Chaque pièce possède sa palette de couleurs. Ainsi dans le couloir, on est accueilli par une entrée bleue Yves Klein et des étagères déstructurées sur mesure. Les chambres sont tantôt bleu doux ou intense ou encore vert d'eau. La SDB, elle, arbore un côté plus minimaliste avec sa palette de gris, noirs et blancs.
La pièce de vie, espace majeur du projet, possède plusieurs facettes. Elle est à la fois une cuisine, une salle TV, un petit salon ou encore une salle à manger. Conformément au fil rouge directeur du projet, chaque coin possède sa propre identité mais se marie à merveille avec l'ensemble.
Ce projet a bénéficié de quelques ajustements sur mesure : le mur de brique et le hamac qui donnent un côté urbain atypique au coin TV ; les bureaux, la bibliothèque et la mezzanine qui ont permis de créer des rangements élégants, adaptés à l'espace.
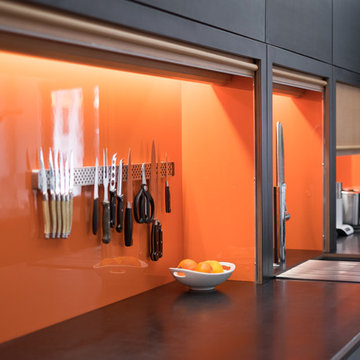
a kitchen made from Osmo sealed paperock, featuring highest quality Blum hardware and clever storage solutions. Two Ovens, commercial tap, induction cooking with Smeg exhaust. Note how the tap and much of the bench top can be "tidied" away behind rollershutter doors. Natural Linoleum (not vinyl) flooring which is coved up the walls (not clear from pictures) to allow for easy cleaning, inspired by hospital style approach.
stellar vision and rob dose photography
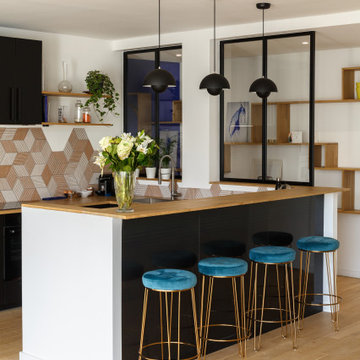
Nos clients, une famille avec 3 enfants, ont fait l'achat d'un bien de 124 m² dans l'Ouest Parisien. Ils souhaitaient adapter à leur goût leur nouvel appartement. Pour cela, ils ont fait appel à @advstudio_ai et notre agence.
L'objectif était de créer un intérieur au look urbain, dynamique, coloré. Chaque pièce possède sa palette de couleurs. Ainsi dans le couloir, on est accueilli par une entrée bleue Yves Klein et des étagères déstructurées sur mesure. Les chambres sont tantôt bleu doux ou intense ou encore vert d'eau. La SDB, elle, arbore un côté plus minimaliste avec sa palette de gris, noirs et blancs.
La pièce de vie, espace majeur du projet, possède plusieurs facettes. Elle est à la fois une cuisine, une salle TV, un petit salon ou encore une salle à manger. Conformément au fil rouge directeur du projet, chaque coin possède sa propre identité mais se marie à merveille avec l'ensemble.
Ce projet a bénéficié de quelques ajustements sur mesure : le mur de brique et le hamac qui donnent un côté urbain atypique au coin TV ; les bureaux, la bibliothèque et la mezzanine qui ont permis de créer des rangements élégants, adaptés à l'espace.
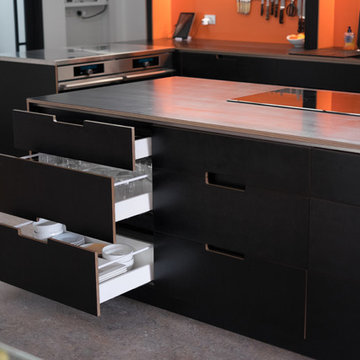
a kitchen made from Osmo sealed paperock, featuring highest quality Blum hardware and clever storage solutions. Two Ovens, commercial tap, induction cooking with Smeg exhaust. Note how the tap and much of the bench top can be "tidied" away behind rollershutter doors. Natural Linoleum (not vinyl) flooring which is coved up the walls (not clear from pictures) to allow for easy cleaning, inspired by hospital style approach.
stellar vision and rob dose photography
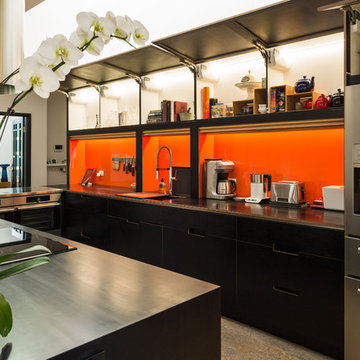
a kitchen made from Osmo sealed paperock, featuring highest quality Blum hardware and clever storage solutions. Two Ovens, commercial tap, induction cooking with Smeg exhaust. Note how the tap and much of the bench top can be "tidied" away behind rollershutter doors. Natural Linoleum (not vinyl) flooring which is coved up the walls (not clear from pictures) to allow for easy cleaning, inspired by hospital style approach.
stellar vision and rob dose photography
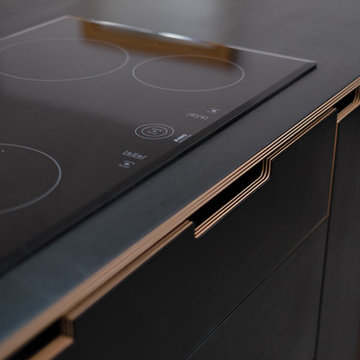
a kitchen made from Osmo sealed paperock, featuring highest quality Blum hardware and clever storage solutions. Two Ovens, commercial tap, induction cooking with Smeg exhaust. Note how the tap and much of the bench top can be "tidied" away behind rollershutter doors. Natural Linoleum (not vinyl) flooring which is coved up the walls (not clear from pictures) to allow for easy cleaning, inspired by hospital style approach.
stellar vision and rob dose photography
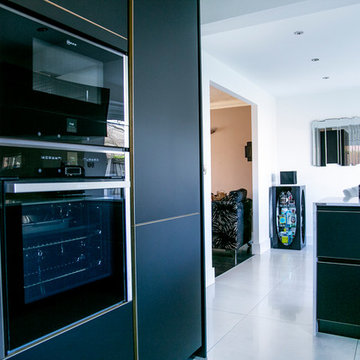
Nolte Flair, in black soft matte with a colour contrasting brass edging. The chunky breakfast bar is built up to 100mm thick and is in Cosentino Black Beauty Granite in a caressed finish. Neff appliances, Franke sink and Franke Omni Boiling water tap in gunmetal.
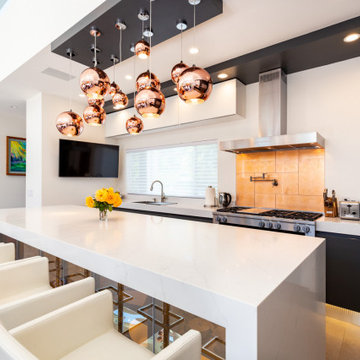
This Los Altos kitchen features cabinets from Aran Cucine’s Bijou collection in Gefilte matte glass, with upper wall cabinets in white matte glass. The massive island, with a white granite countertop fabricated by Bay StoneWorks, features large drawers with Blum Intivo custom interiors on the working side, and Stop Sol glass cabinets with an aluminum frame on the front of the island. A bronze glass tile backsplash and bronze lamps over the island add color and texture to the otherwise black and white kitchen. Appliances from Miele and a sink by TopZero complete the project.
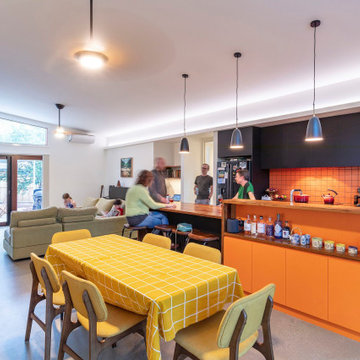
Источник вдохновения для домашнего уюта: маленькая параллельная кухня-гостиная в современном стиле с накладной мойкой, плоскими фасадами, черными фасадами, деревянной столешницей, оранжевым фартуком, фартуком из керамогранитной плитки, техникой из нержавеющей стали, бетонным полом, островом и серым полом для на участке и в саду
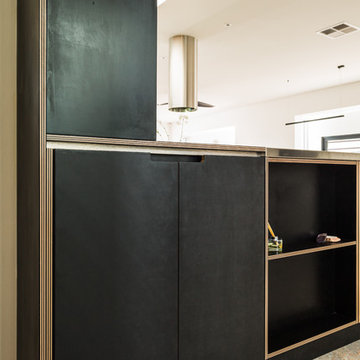
a kitchen made from Osmo sealed paperock, featuring highest quality Blum hardware and clever storage solutions. Two Ovens, commercial tap, induction cooking with Smeg exhaust. Note how the tap and much of the bench top can be "tidied" away behind rollershutter doors. Natural Linoleum (not vinyl) flooring which is coved up the walls (not clear from pictures) to allow for easy cleaning, inspired by hospital style approach.
stellar vision and rob dose photography
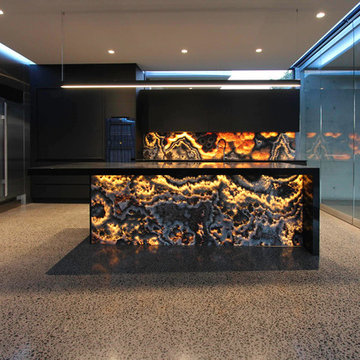
Reitsma + Associates
На фото: параллельная кухня-гостиная среднего размера в стиле модернизм с черными фасадами, оранжевым фартуком, фартуком из каменной плиты, черной техникой, островом и черной столешницей
На фото: параллельная кухня-гостиная среднего размера в стиле модернизм с черными фасадами, оранжевым фартуком, фартуком из каменной плиты, черной техникой, островом и черной столешницей
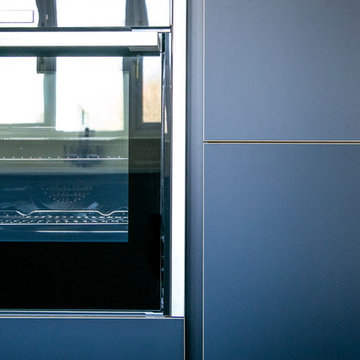
Nolte Flair, in black soft matte with a colour contrasting brass edging. The chunky breakfast bar is built up to 100mm thick and is in Cosentino Black Beauty Granite in a caressed finish. Neff appliances, Franke sink and Franke Omni Boiling water tap in gunmetal.
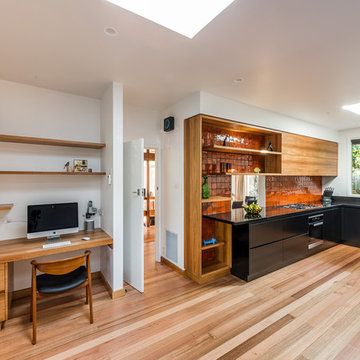
may photography
Пример оригинального дизайна: кухня в современном стиле с обеденным столом, врезной мойкой, плоскими фасадами, черными фасадами, столешницей из кварцевого агломерата, оранжевым фартуком, фартуком из цементной плитки, техникой из нержавеющей стали и паркетным полом среднего тона без острова
Пример оригинального дизайна: кухня в современном стиле с обеденным столом, врезной мойкой, плоскими фасадами, черными фасадами, столешницей из кварцевого агломерата, оранжевым фартуком, фартуком из цементной плитки, техникой из нержавеющей стали и паркетным полом среднего тона без острова
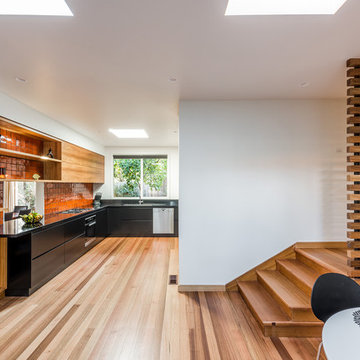
may photography
Пример оригинального дизайна: кухня в современном стиле с обеденным столом, врезной мойкой, плоскими фасадами, черными фасадами, столешницей из кварцевого агломерата, оранжевым фартуком, фартуком из цементной плитки, техникой из нержавеющей стали и паркетным полом среднего тона без острова
Пример оригинального дизайна: кухня в современном стиле с обеденным столом, врезной мойкой, плоскими фасадами, черными фасадами, столешницей из кварцевого агломерата, оранжевым фартуком, фартуком из цементной плитки, техникой из нержавеющей стали и паркетным полом среднего тона без острова
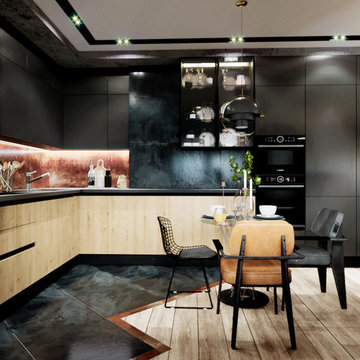
На фото: угловая кухня среднего размера в стиле лофт с врезной мойкой, плоскими фасадами, черными фасадами, столешницей из акрилового камня, оранжевым фартуком, фартуком из керамогранитной плитки, черной техникой, полом из керамогранита, черным полом и черной столешницей без острова
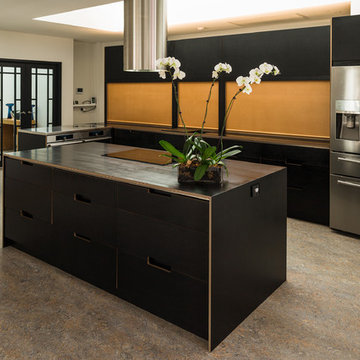
a kitchen made from Osmo sealed paperock, featuring highest quality Blum hardware and clever storage solutions. Two Ovens, commercial tap, induction cooking with Smeg exhaust. Note how the tap and much of the bench top can be "tidied" away behind rollershutter doors. Natural Linoleum (not vinyl) flooring which is coved up the walls (not clear from pictures) to allow for easy cleaning, inspired by hospital style approach.
stellar vision and rob dose photography
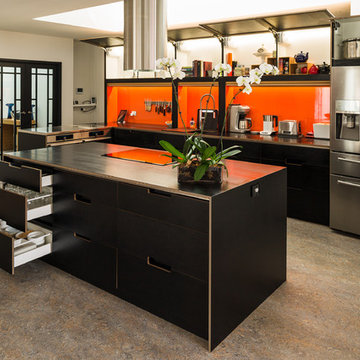
a kitchen made from Osmo sealed paperock, featuring highest quality Blum hardware and clever storage solutions. Two Ovens, commercial tap, induction cooking with Smeg exhaust. Note how the tap and much of the bench top can be "tidied" away behind rollershutter doors. Natural Linoleum (not vinyl) flooring which is coved up the walls (not clear from pictures) to allow for easy cleaning, inspired by hospital style approach.
stellar vision and rob dose photography
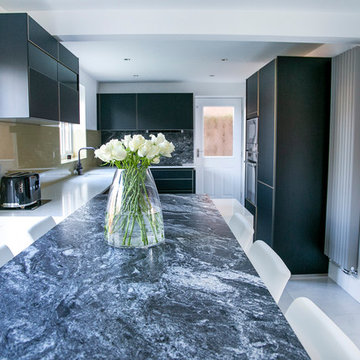
Nolte Flair, in black soft matte with a colour contrasting brass edging. The chunky breakfast bar is built up to 100mm thick and is in Cosentino Black Beauty Granite in a caressed finish. Neff appliances, Franke sink and Franke Omni Boiling water tap in gunmetal.
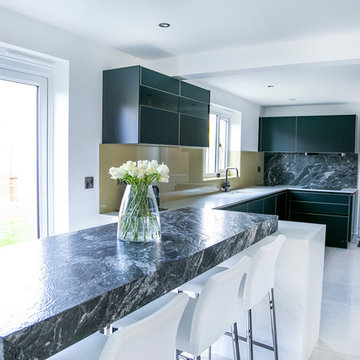
Nolte Flair, in black soft matte with a colour contrasting brass edging. The chunky breakfast bar is built up to 100mm thick and is in Cosentino Black Beauty Granite in a caressed finish. Neff appliances, Franke sink and Franke Omni Boiling water tap in gunmetal.
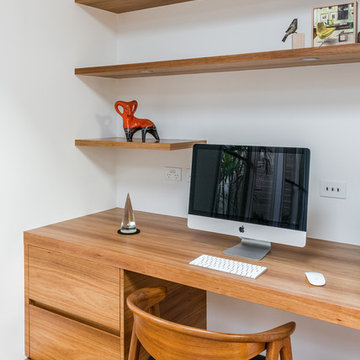
may photography
Пример оригинального дизайна: кухня в современном стиле с обеденным столом, врезной мойкой, плоскими фасадами, черными фасадами, столешницей из кварцевого агломерата, оранжевым фартуком, фартуком из цементной плитки, техникой из нержавеющей стали и паркетным полом среднего тона без острова
Пример оригинального дизайна: кухня в современном стиле с обеденным столом, врезной мойкой, плоскими фасадами, черными фасадами, столешницей из кварцевого агломерата, оранжевым фартуком, фартуком из цементной плитки, техникой из нержавеющей стали и паркетным полом среднего тона без острова
Кухня с черными фасадами и оранжевым фартуком – фото дизайна интерьера
5