Кухня с черными фасадами и фартуком из стекла – фото дизайна интерьера
Сортировать:
Бюджет
Сортировать:Популярное за сегодня
81 - 100 из 1 691 фото
1 из 3
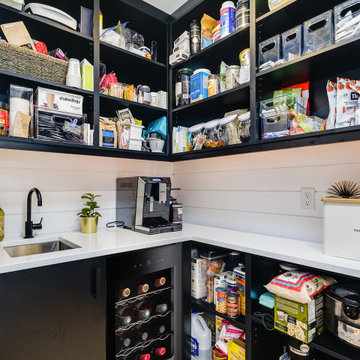
Stunning dramatic mid-century design with matte black cabinetry, white oak wood accents, hidden pantry, built-in desk nook and One piece glass backsplash.

A large, ultra-modern kitchen featuring custom solid lacquer contemporary slab doors. A great idea for storing pots and their wayward lids - place a shallow pullout inside a deep one to create more organizational space!

Ultramodern German Kitchen in Cranleigh, Surrey
This Cranleigh kitchen makes the most of a bold kitchen theme and our design & supply only fitting option.
The Brief
This Cranleigh project sought to make use of our design & supply only service, with a design tailored around the sunny extension being built by a contractor at this property.
The task for our Horsham based kitchen designer George was to create a design to suit the extension in the works as well as the style and daily habits of these Cranleigh clients. A theme from our Horsham Showroom was a favourable design choice for this project, with adjustments required to fit this space.
Design Elements
With the core theme of the kitchen all but decided, the layout of the space was a key consideration to ensure the new space would function as required.
A clever layout places full-height units along the rear wall of this property with all the key work areas of this kitchen below the three angled windows of the extension. The theme combines dark matt black furniture with ferro bronze accents and a bronze splashback.
The handleless profiling throughout is also leant from the display at our Horsham showroom and compliments the ultramodern kitchen theme of black and bronze.
To add a further dark element quartz work surfaces have been used in the Vanilla Noir finish from Caesarstone. A nice touch to this project is an in keeping quartz windowsill used above the sink area.
Special Inclusions
With our completely custom design service, a number of special inclusions have been catered for to add function to the project. A key area of the kitchen where function is added is via the appliances chosen. An array of Neff appliances have been utilised, with high-performance N90 models opted for across a single oven, microwave oven and warming drawer.
Elsewhere, full-height fridge and freezers have been integrated behind furniture, with a Neff dishwasher located near to the sink also integrated behind furniture.
A popular wine cabinet is fitted within furniture around the island space in this kitchen.
Project Highlight
The highlight of this project lays within the coordinated design & supply only service provided for this project.
Designer George tailored our service to this project, with a professional survey undertaken as soon as the area of the extension was constructed. With any adjustments made, the furniture and appliances were conveniently delivered to site for this client’s builder to install.
Our work surface partner then fitted the quartz work surfaces as the final flourish.
The End Result
This project is a fantastic example of the first-class results that can be achieved using our design & supply only fitting option, with the design perfectly tailored to the building work undertaken – plus timely coordination with the builder working on the project.
If you have a similar home project, consult our expert designers to see how we can design your dream space.
To arrange an free design consultation visit a showroom or book an appointment now.
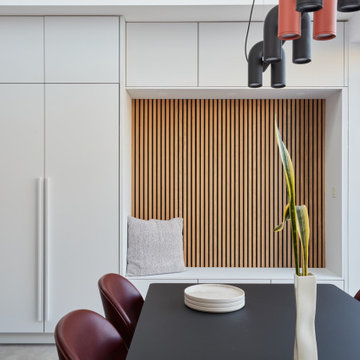
A stylish and contemporary rear and side return kitchen extension in East Dulwich. Modern monochrome handle less kitchen furniture has been combined with warm slated wood veneer panelling, a blush pink back painted full height splashback and stone work surfaces from Caesarstone (Cloudburst Concrete). This design cleverly conceals the door through to the utility room and downstairs cloakroom and features bespoke larder storage, a breakfast bar unit and alcove seating.
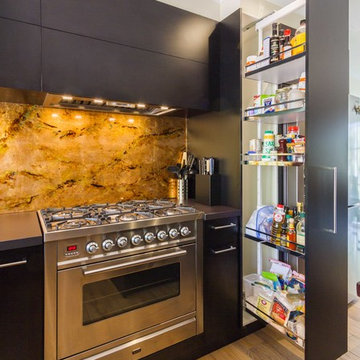
Designer: Corey Johnson; Photography by Yvonne Menegol
Пример оригинального дизайна: большая п-образная кухня в восточном стиле с обеденным столом, плоскими фасадами, черными фасадами, деревянной столешницей, фартуком цвета металлик, фартуком из стекла, техникой из нержавеющей стали, светлым паркетным полом и островом
Пример оригинального дизайна: большая п-образная кухня в восточном стиле с обеденным столом, плоскими фасадами, черными фасадами, деревянной столешницей, фартуком цвета металлик, фартуком из стекла, техникой из нержавеющей стали, светлым паркетным полом и островом
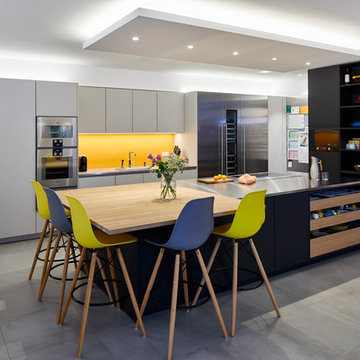
A perfect balance of materials, technology and colour. Matte, handleless units perfectly balance the light, bespoke breakfast bar and open drawer units. Gaggenau appliances add a true sense of luxury, fitting seamlessly with the stainless steel surfaces to give a clean, modern feel.
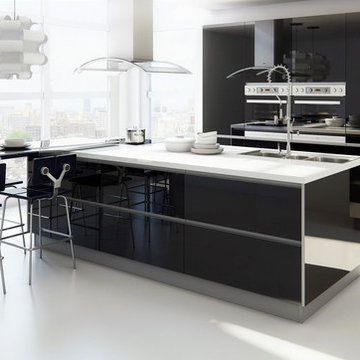
Пример оригинального дизайна: прямая кухня среднего размера в стиле модернизм с обеденным столом, врезной мойкой, стеклянными фасадами, черными фасадами, столешницей из акрилового камня, черным фартуком, фартуком из стекла, техникой из нержавеющей стали, бетонным полом, островом, белым полом и белой столешницей
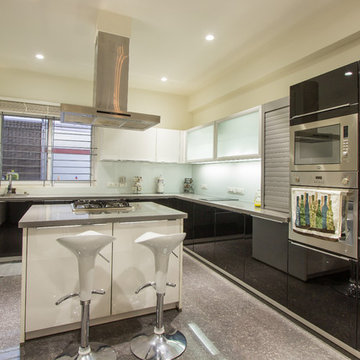
Идея дизайна: угловая, серо-белая кухня в современном стиле с плоскими фасадами, черными фасадами, фартуком из стекла, техникой из нержавеющей стали и островом
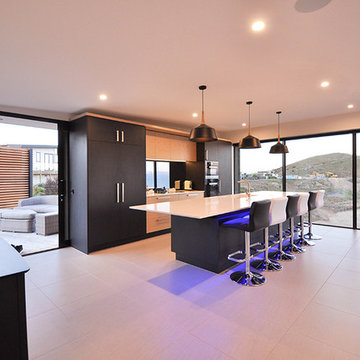
An open plan kitchen and dining area is finished with expansive windows to maximise coastal views.
На фото: большая п-образная кухня в стиле модернизм с обеденным столом, накладной мойкой, фасадами с выступающей филенкой, черными фасадами, черным фартуком, фартуком из стекла, черной техникой, полом из керамической плитки, островом, бежевым полом и белой столешницей с
На фото: большая п-образная кухня в стиле модернизм с обеденным столом, накладной мойкой, фасадами с выступающей филенкой, черными фасадами, черным фартуком, фартуком из стекла, черной техникой, полом из керамической плитки, островом, бежевым полом и белой столешницей с
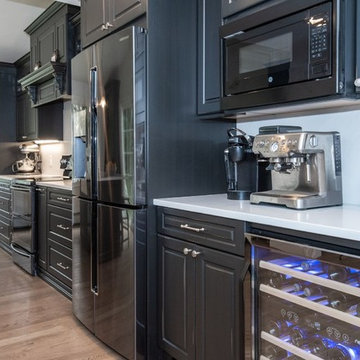
Traditional Black & White Kitchen in Norwalk, CT
Large kitchen area with open space and dining area. Large kitchen island by the window and black cabinetry lining the wall of the kitchen. Under cabinet lighting brightens up the white backsplash and the white walls give it an open, airy feeling.
#traditionalkitchen #transitionalkitchen #blackandwhitekitchen #island
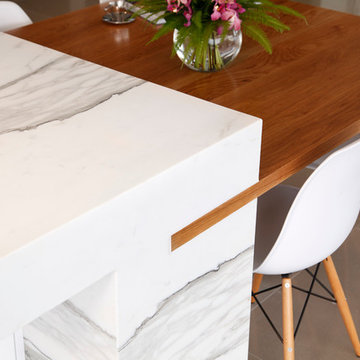
A unique blend of visual, textural and practical design has come together to create this bright and enjoyable Clonfarf kitchen.
Working with the owners interior designer, Anita Mitchell, we decided to take inspiration from the spectacular view and make it a key feature of the design using a variety of finishes and textures to add visual interest to the space and work with the natural light. Photos by Eliot Cohen
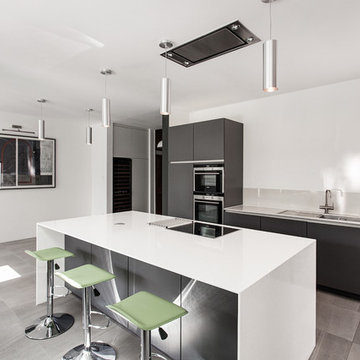
Martin Gardner, spacialimages.com
На фото: параллельная кухня в современном стиле с плоскими фасадами, черными фасадами и фартуком из стекла
На фото: параллельная кухня в современном стиле с плоскими фасадами, черными фасадами и фартуком из стекла
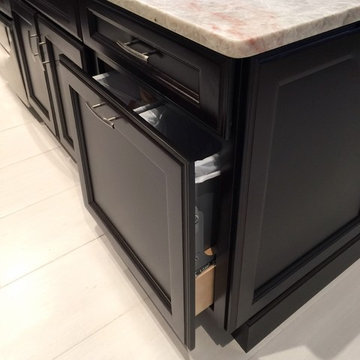
Идея дизайна: угловая кухня среднего размера в стиле неоклассика (современная классика) с обеденным столом, двойной мойкой, фасадами в стиле шейкер, черными фасадами, фартуком цвета металлик, фартуком из стекла, техникой из нержавеющей стали, полом из керамогранита и островом
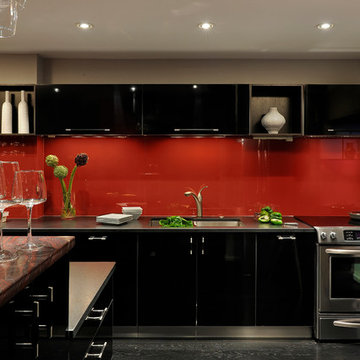
Arlington, Virginia Contemporary Kitchen
#JenniferGilmer
http://www.gilmerkitchens.com/
Photography by Bob Narod
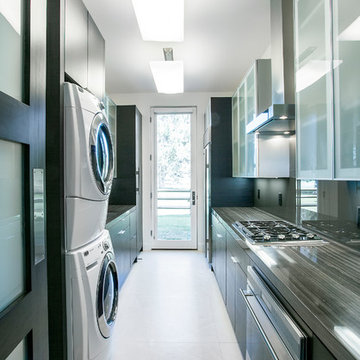
На фото: параллельная, отдельная кухня со стиральной машиной в современном стиле с фартуком из стекла, черными фасадами и плоскими фасадами
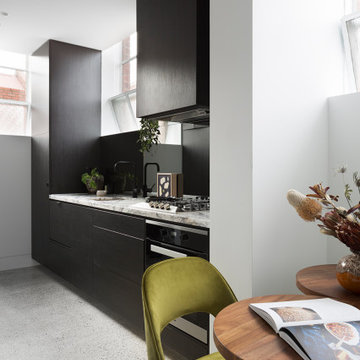
Kitchen opening to living/dining space
Стильный дизайн: маленькая прямая кухня-гостиная в стиле лофт с врезной мойкой, фасадами разных видов, черными фасадами, мраморной столешницей, черным фартуком, фартуком из стекла, техникой из нержавеющей стали, бетонным полом, серым полом и разноцветной столешницей без острова для на участке и в саду - последний тренд
Стильный дизайн: маленькая прямая кухня-гостиная в стиле лофт с врезной мойкой, фасадами разных видов, черными фасадами, мраморной столешницей, черным фартуком, фартуком из стекла, техникой из нержавеющей стали, бетонным полом, серым полом и разноцветной столешницей без острова для на участке и в саду - последний тренд
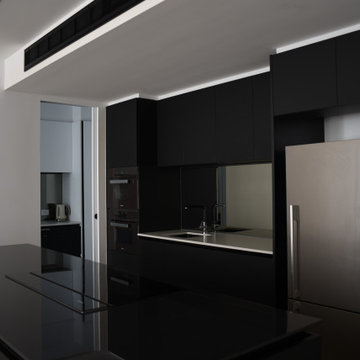
Total Black, Handless Kitchen in Fenix NTM 22 mm doors with shark nose profile. Butler's pantry black and white
Идея дизайна: параллельная кухня-гостиная среднего размера в стиле модернизм с черными фасадами, фартуком из стекла, островом и черной столешницей
Идея дизайна: параллельная кухня-гостиная среднего размера в стиле модернизм с черными фасадами, фартуком из стекла, островом и черной столешницей
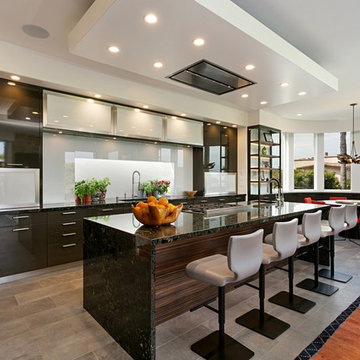
Источник вдохновения для домашнего уюта: большая угловая кухня-гостиная в современном стиле с врезной мойкой, плоскими фасадами, черными фасадами, гранитной столешницей, белым фартуком, фартуком из стекла, техникой под мебельный фасад, полом из керамогранита, островом, бежевым полом и черной столешницей

Landmark Photography
Свежая идея для дизайна: большая угловая кухня-гостиная в современном стиле с двойной мойкой, плоскими фасадами, черными фасадами, столешницей из кварцевого агломерата, белым фартуком, фартуком из стекла, черной техникой, полом из винила, островом, бежевым полом и белой столешницей - отличное фото интерьера
Свежая идея для дизайна: большая угловая кухня-гостиная в современном стиле с двойной мойкой, плоскими фасадами, черными фасадами, столешницей из кварцевого агломерата, белым фартуком, фартуком из стекла, черной техникой, полом из винила, островом, бежевым полом и белой столешницей - отличное фото интерьера
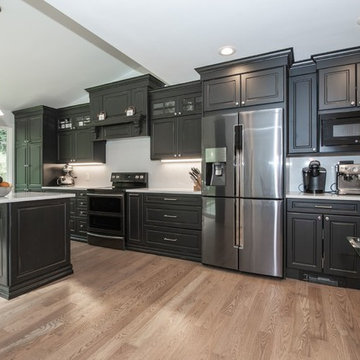
Traditional Black & White Kitchen in Norwalk, CT
Large kitchen area with open space and dining area. Large kitchen island by the window and black cabinetry lining the wall of the kitchen. Under cabinet lighting brightens up the white backsplash and the white walls give it an open, airy feeling.
#traditionalkitchen #transitionalkitchen #blackandwhitekitchen #island
Кухня с черными фасадами и фартуком из стекла – фото дизайна интерьера
5