Кухня с черными фасадами и фартуком из плитки мозаики – фото дизайна интерьера
Сортировать:
Бюджет
Сортировать:Популярное за сегодня
21 - 40 из 1 105 фото
1 из 3
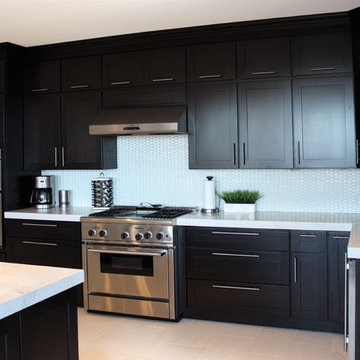
На фото: угловая кухня-гостиная среднего размера в современном стиле с врезной мойкой, фасадами в стиле шейкер, черными фасадами, мраморной столешницей, фартуком из плитки мозаики, техникой из нержавеющей стали, полом из керамогранита и островом

This classically designed mid-century modern home had a kitchen that had been updated in the1980’s and was ready for a makeover that would highlight its vintage charm.
The backsplash is a combination of cement-look quartz for ease of maintenance and a Japanese mosaic tile.
An expanded black aluminum window stacks open for more natural light as well as a way to engage with guests on the patio in warmer months.
A polished concrete floor is a surprising neutral in this airy kitchen and transitions well to flooring in adjacent spaces.
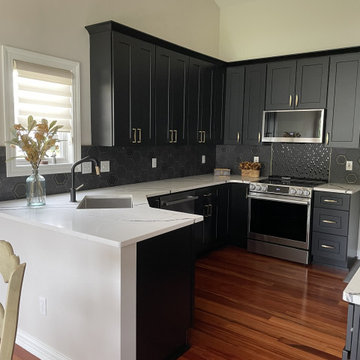
Kitchen remodel with our Shaker Black cabinet, MSI Calacatta Laza Night quartz countertops, and gold Domestic Bliss pulls.
Стильный дизайн: п-образная кухня среднего размера в современном стиле с обеденным столом, фасадами в стиле шейкер, черными фасадами, столешницей из кварцевого агломерата, фартуком из плитки мозаики, техникой из нержавеющей стали, паркетным полом среднего тона, коричневым полом, разноцветной столешницей и сводчатым потолком без острова - последний тренд
Стильный дизайн: п-образная кухня среднего размера в современном стиле с обеденным столом, фасадами в стиле шейкер, черными фасадами, столешницей из кварцевого агломерата, фартуком из плитки мозаики, техникой из нержавеющей стали, паркетным полом среднего тона, коричневым полом, разноцветной столешницей и сводчатым потолком без острова - последний тренд
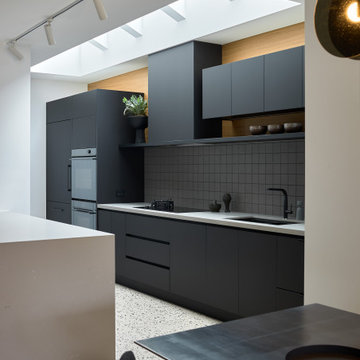
This well planned and designed industrial-style contemporary kitchen features Caesarstone benchtops, mosaic tile splashback, polished concrete flooring and black laminate which looks striking under the bank of skylights letting in the natural light.
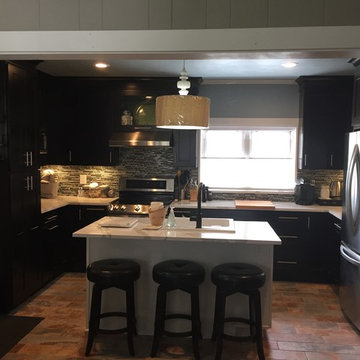
This kitchen was beautifully designed in Waypoint Living Spaces Cabinetry. The 650F is shown in both Maple Espresso and Linen paint.The Countertop is Cambria's new finish Brittanicca.
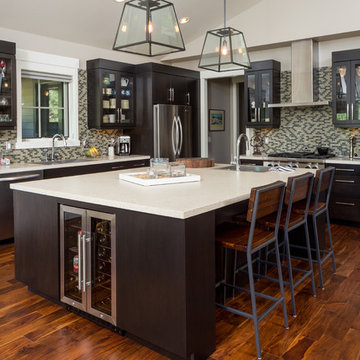
When our client bought their lot in Broken Top they did not build for years. Living in San Diego,they decided in 2011 to build a vacation home/ future retirement abode. Their vision included a welcoming single level with relaxing Master bedroom and bath, a kitchen/living/dining space to entertain family and friends, and an outdoor living space to enjoy the sunsets.Their vision became reality!! It also includes a wonderful second bedroom perfect for guests, with a separate entrance and a private bath with walk-in shower. The third bedroom doubles as an office with lots of windows.
The home is rustic from the front. Upon entering one notices the open floor plan and contemporary kitchen design as well as the beautiful rock fireplace and abundance of light. An extra-large island in the kitchen includes a wine cooler, bar sink, and eating area. The décor of the home is comfortable and warm. And the stunning dark Acacia wood flooring runs throughout the main living area.
This home is 3210 square feet on a single level. Natural mature landscaping surrounds the home giving it a settled-in feeling. This is a perfect home for retirees who host guests, or a small family. In this case,the couple will use it as their vacation get-away with retirement in their scope.
Ross Chandler

Nos clients occupaient déjà cet appartement mais souhaitaient une rénovation au niveau de la cuisine qui était isolée et donc inexploitée.
Ayant déjà des connaissances en matière d'immobilier, ils avaient une idée précise de ce qu'ils recherchaient. Ils ont utilisé le modalisateur 3D d'IKEA pour créer leur cuisine en choisissant les meubles et le plan de travail.
Nous avons déposé le mur porteur qui séparait la cuisine du salon pour ouvrir les espaces. Afin de soutenir la structure, nos experts ont installé une poutre métallique type UPN. Cette dernière étant trop grande (5M de mur à remplacer !), nous avons dû l'apporter en plusieurs morceaux pour la re-boulonner, percer et l'assembler sur place.
Des travaux de plomberie et d'électricité ont été nécessaires pour raccorder le lave-vaisselle et faire passer les câbles des spots dans le faux-plafond créé pour l'occasion. Nous avons également retravaillé le plan de travail pour qu'il se fonde parfaitement avec la cuisine.
Enfin, nos clients ont profité de nos services pour rattraper une petite étourderie. Ils ont eu un coup de cœur pour un canapé @laredouteinterieurs en solde. Lors de la livraison, ils se rendent compte que le canapé dépasse du mur de 30cm ! Nous avons alors installé une jolie verrière pour rattraper la chose.
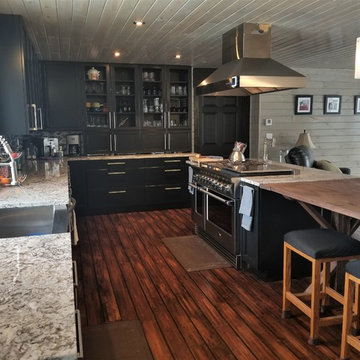
Great Room update:
Kitchen cabinets from Holiday Kitchens in Rio with black paint,
Granite counters in Bianco Cream from Stone Countertop Outlet, Eau Claire WI,
Tongue and groove ceiling and walls with Varathane Sunbleached oil based stain and Satin poly,
Hardwood Flooring - Floors of Distinction® SuperFast® Diamond 5/8" x 4-3/4" Manchurian Walnut Oak Solid Hardwood,
Backsplash - Mohawk Grand Terrace Mountain Morning brick joint glass mosaic,
Cabinet Door Pulls - Probrico Stainless Steel Boss Bar 224mm(8.8inch) Hole Centers Diameter 14mm Length 261mm(10.44inch) Brushed Nickel,
Recessed lights - Globe Electric 4" Swivel Spotlight Recessed Lighting Kit Dimmable Downlight, Brushed Nickel Finish, Easy Install Push-N-Click Clips, 90542,
Pot Filler Faucet - Ultimate Kitchen (Brushed Nickel) UK-KSF8,
Gas Freestanding Range - DCS RGV2485GDL Professional Series 48 Inch range with 5 burners, griddle, and double ovens from Appliances Connection,
Island Range Hood - ZLINE 48" Remote Dual Blower (697i-RD-48) from The Range Hood Store,
Sink - Zuhne Prato 36 Farmhouse Apron Deep Single Bowl Stainless Steel Kitchen Sink with Unique Curved Corners, 16 Gauge,
Faucet - Geyser GF51-S Stainless Steel Commercial-Style Coiled Spring Kitchen Pull-Out Faucet,
Pendant Lights - Linea di Liara Effimero Large Industrial Frosted Glass -Brushed Nickel- LL-P312F-BN

Идея дизайна: огромная п-образная кухня-гостиная в стиле неоклассика (современная классика) с врезной мойкой, фасадами с выступающей филенкой, черными фасадами, столешницей из кварцевого агломерата, серым фартуком, фартуком из плитки мозаики, техникой под мебельный фасад, мраморным полом, двумя и более островами, белым полом, белой столешницей и балками на потолке
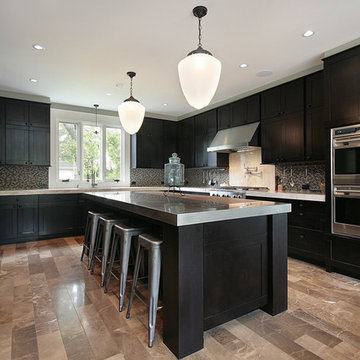
На фото: п-образная кухня среднего размера в стиле ретро с обеденным столом, врезной мойкой, фасадами в стиле шейкер, черными фасадами, столешницей из акрилового камня, разноцветным фартуком, фартуком из плитки мозаики, техникой из нержавеющей стали, темным паркетным полом, островом и коричневым полом с
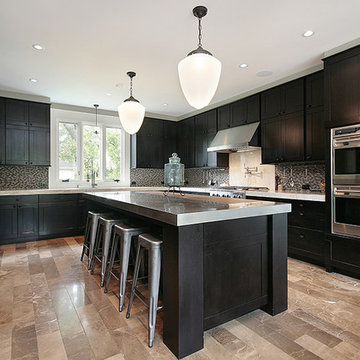
This classic modern kitchen is dressed with a marble floor that provides just enough sleek design while rich colors and natural veining offer an appealing contrast to the cabinets.
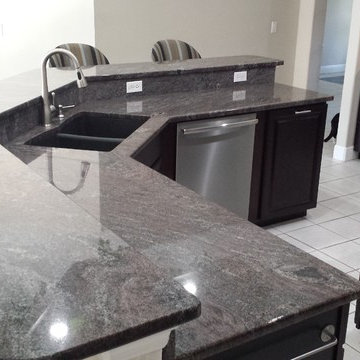
This kitchen was completely gutted aside from the floor tile. All new cabinets were added and the homeowner wanted to stick with a monochromatic color scheme with just a touch of color. They chose paradiso granite which has purple and pink hues combined with gray and black to give just a hint of playfulness.
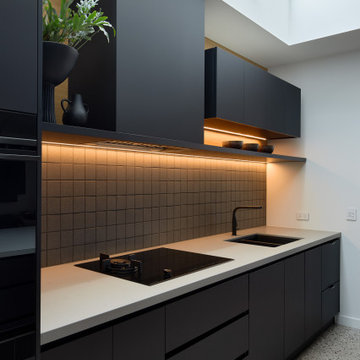
This well planned and designed industrial-style contemporary kitchen features Caesarstone benchtops, mosaic tile splashback, polished concrete flooring and black laminate which looks striking under the bank of skylights letting in the natural light.
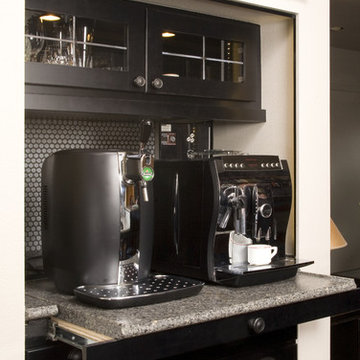
This sliding countertop provides easy maintenance for the espresso maker and beer dispenser. http://www.houzz.com/pro/rogerturk/roger-turknorthlight-photography
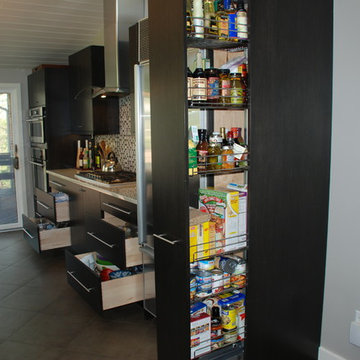
Lots of convenient storage in this modest sized kitchen. These Hafele pullouts are so well designed. Note the two three drawer bases flanking the cooktop area; beneath the cooktop are two full extension roollut drawers for pots and pans. Note the back wall we extended to accomodate the cabinets and the new double glass door.
Photos by Brian J. McGarry
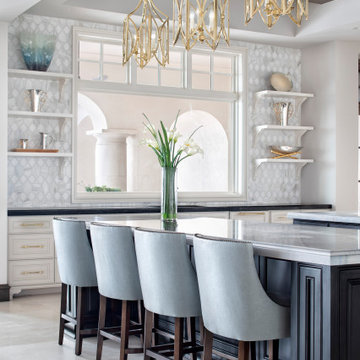
На фото: огромная п-образная кухня-гостиная в стиле неоклассика (современная классика) с врезной мойкой, фасадами с утопленной филенкой, черными фасадами, столешницей из кварцевого агломерата, серым фартуком, фартуком из плитки мозаики, техникой под мебельный фасад, мраморным полом, двумя и более островами, белым полом, белой столешницей и балками на потолке с
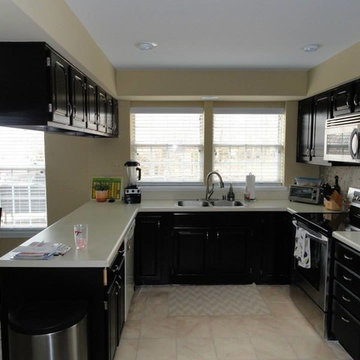
Источник вдохновения для домашнего уюта: маленькая п-образная кухня в стиле неоклассика (современная классика) с обеденным столом, двойной мойкой, фасадами с выступающей филенкой, черными фасадами, столешницей из акрилового камня, разноцветным фартуком, фартуком из плитки мозаики, техникой из нержавеющей стали, полом из керамической плитки и полуостровом для на участке и в саду
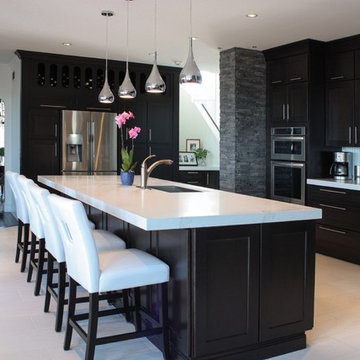
Пример оригинального дизайна: угловая кухня-гостиная среднего размера в современном стиле с врезной мойкой, фасадами в стиле шейкер, черными фасадами, мраморной столешницей, фартуком из плитки мозаики, техникой из нержавеющей стали, полом из керамогранита и островом
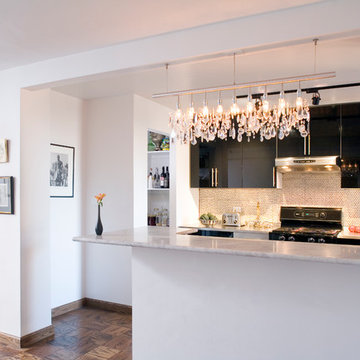
Penny-round tile backsplash and deconstructed crystal chandelier flank this elegant monochromatic kitchen.
Bicoastal Interior Design & Architecture
Your home. Your style.
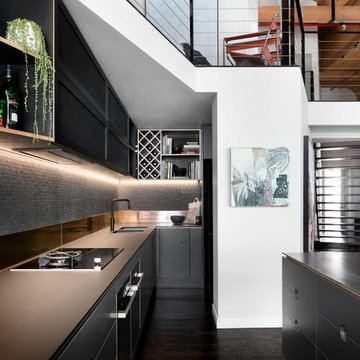
Kitchen designed, renovated and styled by Design + Diplomacy. Photography by Dylan Lark of Aspect11.
Свежая идея для дизайна: параллельная кухня в стиле лофт с врезной мойкой, плоскими фасадами, черными фасадами, серым фартуком, фартуком из плитки мозаики, темным паркетным полом, островом, коричневым полом и коричневой столешницей - отличное фото интерьера
Свежая идея для дизайна: параллельная кухня в стиле лофт с врезной мойкой, плоскими фасадами, черными фасадами, серым фартуком, фартуком из плитки мозаики, темным паркетным полом, островом, коричневым полом и коричневой столешницей - отличное фото интерьера
Кухня с черными фасадами и фартуком из плитки мозаики – фото дизайна интерьера
2