Кухня с черными фасадами и фартуком из мрамора – фото дизайна интерьера
Сортировать:
Бюджет
Сортировать:Популярное за сегодня
141 - 160 из 2 080 фото
1 из 3
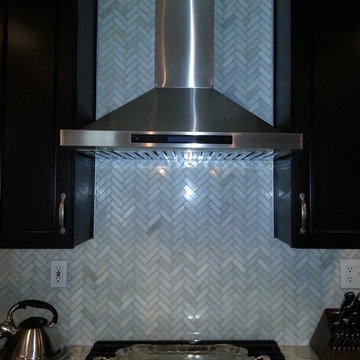
The backsplash is done in a herringbone chevron pattern using marble pieces. This adds some wonderful texture behind the chimney hood.
Свежая идея для дизайна: п-образная кухня-гостиная среднего размера в стиле фьюжн с врезной мойкой, фасадами с выступающей филенкой, черными фасадами, гранитной столешницей, белым фартуком, фартуком из мрамора, белой техникой, полом из керамогранита, полуостровом и коричневым полом - отличное фото интерьера
Свежая идея для дизайна: п-образная кухня-гостиная среднего размера в стиле фьюжн с врезной мойкой, фасадами с выступающей филенкой, черными фасадами, гранитной столешницей, белым фартуком, фартуком из мрамора, белой техникой, полом из керамогранита, полуостровом и коричневым полом - отличное фото интерьера
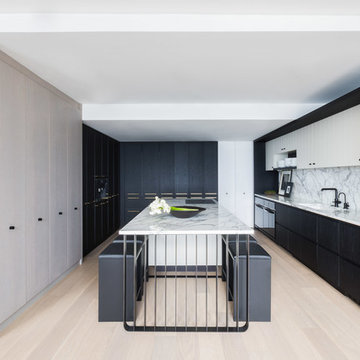
Alyssa Rosenheck Photography
Searl Lamaster Howe Architects
Идея дизайна: кухня среднего размера в современном стиле с одинарной мойкой, плоскими фасадами, черными фасадами, мраморной столешницей, белым фартуком, фартуком из мрамора, светлым паркетным полом, островом и бежевым полом
Идея дизайна: кухня среднего размера в современном стиле с одинарной мойкой, плоскими фасадами, черными фасадами, мраморной столешницей, белым фартуком, фартуком из мрамора, светлым паркетным полом, островом и бежевым полом
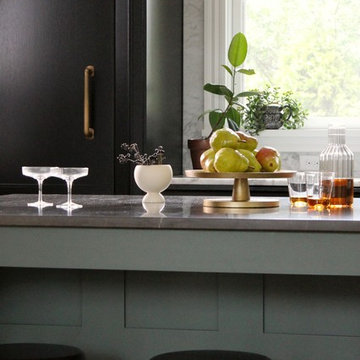
Carrie Valentine
Стильный дизайн: кухня в классическом стиле с врезной мойкой, плоскими фасадами, черными фасадами, мраморной столешницей, белым фартуком, фартуком из мрамора, техникой из нержавеющей стали, светлым паркетным полом, островом и белой столешницей - последний тренд
Стильный дизайн: кухня в классическом стиле с врезной мойкой, плоскими фасадами, черными фасадами, мраморной столешницей, белым фартуком, фартуком из мрамора, техникой из нержавеющей стали, светлым паркетным полом, островом и белой столешницей - последний тренд
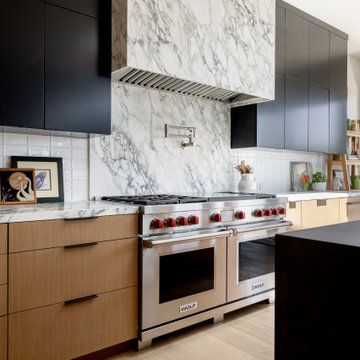
Materials
Countertop: Soapstone
Range Hood: Marble
Cabinets: Vertical Grain White Oak
Appliances
Range: @subzeroandwolf
Dishwasher: @mieleusa
Fridge: @subzeroandwolf
Water dispenser: @zipwaterus
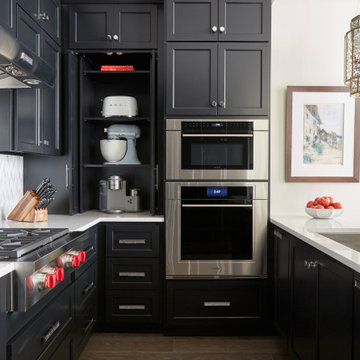
На фото: п-образная кухня в стиле неоклассика (современная классика) с обеденным столом, врезной мойкой, фасадами в стиле шейкер, черными фасадами, столешницей из кварцевого агломерата, белым фартуком, фартуком из мрамора, техникой из нержавеющей стали, темным паркетным полом, полуостровом, коричневым полом и белой столешницей
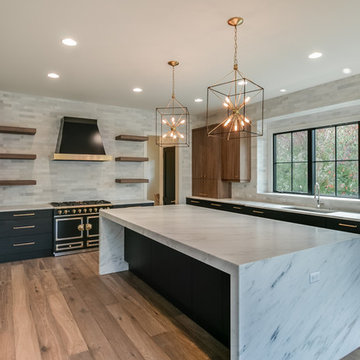
Stunning black and gold kitchen.
На фото: большая угловая кухня-гостиная в современном стиле с монолитной мойкой, плоскими фасадами, черными фасадами, мраморной столешницей, серым фартуком, фартуком из мрамора, черной техникой, паркетным полом среднего тона, островом, коричневым полом и серой столешницей с
На фото: большая угловая кухня-гостиная в современном стиле с монолитной мойкой, плоскими фасадами, черными фасадами, мраморной столешницей, серым фартуком, фартуком из мрамора, черной техникой, паркетным полом среднего тона, островом, коричневым полом и серой столешницей с
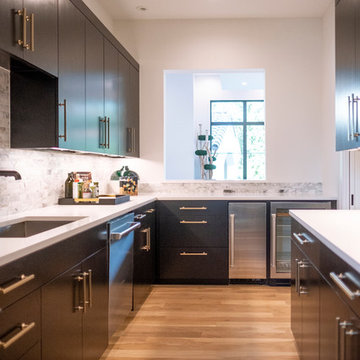
Источник вдохновения для домашнего уюта: отдельная, параллельная кухня среднего размера в современном стиле с врезной мойкой, плоскими фасадами, черными фасадами, столешницей из кварцевого агломерата, серым фартуком, фартуком из мрамора, техникой из нержавеющей стали, светлым паркетным полом, бежевым полом и белой столешницей
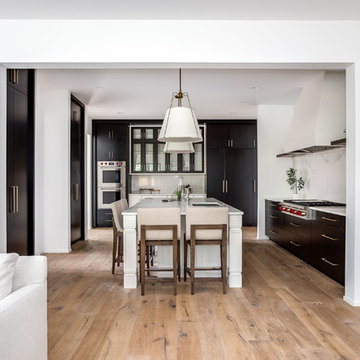
На фото: большая параллельная кухня в стиле кантри с с полувстраиваемой мойкой (с передним бортиком), фасадами в стиле шейкер, черными фасадами, мраморной столешницей, белым фартуком, фартуком из мрамора, техникой из нержавеющей стали, светлым паркетным полом, островом, коричневым полом и белой столешницей с
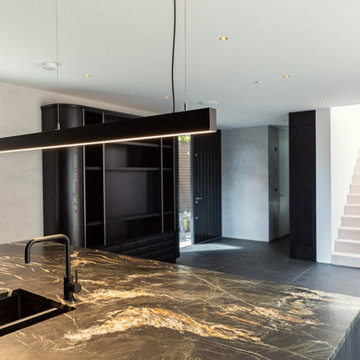
Nestled in sophisticated simplicity, this kitchen emanates an aesthetic modern vibe, creating a harmonious balance of calm and elegance. The space is characterized by a soothing ambiance, inviting a sense of tranquility. Its design, though remarkably simple, exudes understated elegance, transforming the kitchen into a serene retreat. With an emphasis on aesthetics and modern charm, this culinary haven strikes the perfect chord between contemporary style and timeless simplicity.
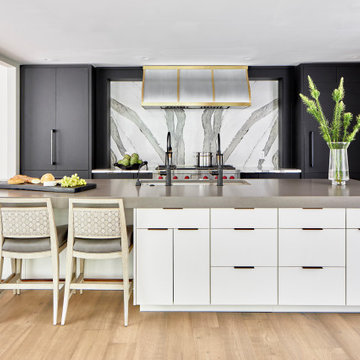
Transitional/Modern Home renovation in the suburbs. Open, clean and designed for functionality and beauty.
Идея дизайна: большая кухня в стиле неоклассика (современная классика) с обеденным столом, одинарной мойкой, плоскими фасадами, черными фасадами, столешницей из кварцевого агломерата, белым фартуком, фартуком из мрамора, полом из винила, островом, бежевым полом и серой столешницей
Идея дизайна: большая кухня в стиле неоклассика (современная классика) с обеденным столом, одинарной мойкой, плоскими фасадами, черными фасадами, столешницей из кварцевого агломерата, белым фартуком, фартуком из мрамора, полом из винила, островом, бежевым полом и серой столешницей
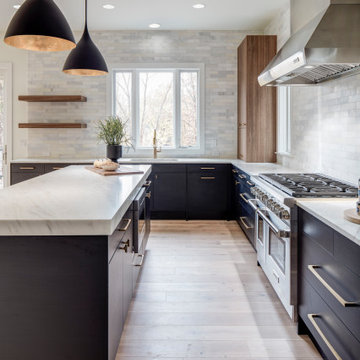
Stunning black and gold kitchen with marble countertops and beautiful hardwood floors.
Пример оригинального дизайна: большая п-образная кухня-гостиная в современном стиле с врезной мойкой, плоскими фасадами, черными фасадами, мраморной столешницей, серым фартуком, фартуком из мрамора, техникой из нержавеющей стали, паркетным полом среднего тона, коричневым полом и серой столешницей
Пример оригинального дизайна: большая п-образная кухня-гостиная в современном стиле с врезной мойкой, плоскими фасадами, черными фасадами, мраморной столешницей, серым фартуком, фартуком из мрамора, техникой из нержавеющей стали, паркетным полом среднего тона, коричневым полом и серой столешницей
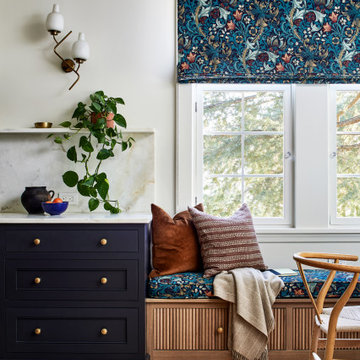
We touched every corner of the main level of the historic 1903 Dutch Colonial. True to our nature, Storie edited the existing residence by redoing some of the work that had been completed in the early 2000s, kept the historic moldings/flooring/handrails, and added new (and timeless) wainscoting/wallpaper/paint/furnishings to modernize yet honor the traditional nature of the home.
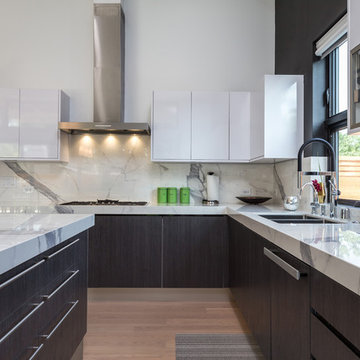
Double sink in the kitchen which allows soaping and washing, extra long faucet, a Quooker for instant boiling water and a soap dispenser. Practicality at finger tips.
Open space kitchen and dining. A breakfast island with white marble and contrast color dark grey walls and kitchens cabinets for extra oomph
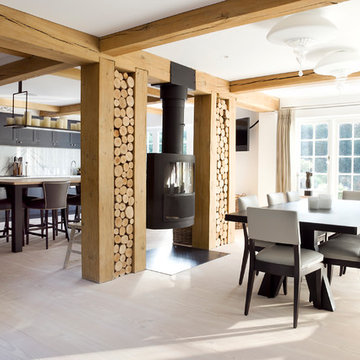
Lind & Cumings Design Photography
На фото: большая кухня в скандинавском стиле с обеденным столом, с полувстраиваемой мойкой (с передним бортиком), фасадами в стиле шейкер, черными фасадами, мраморной столешницей, белым фартуком, фартуком из мрамора, техникой под мебельный фасад, светлым паркетным полом и островом с
На фото: большая кухня в скандинавском стиле с обеденным столом, с полувстраиваемой мойкой (с передним бортиком), фасадами в стиле шейкер, черными фасадами, мраморной столешницей, белым фартуком, фартуком из мрамора, техникой под мебельный фасад, светлым паркетным полом и островом с
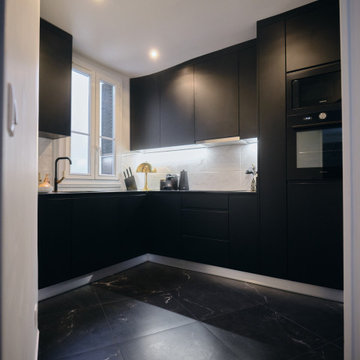
На фото: отдельная, угловая кухня среднего размера в современном стиле с одинарной мойкой, черными фасадами, белым фартуком, фартуком из мрамора, мраморным полом, черным полом, черной столешницей и мойкой у окна без острова
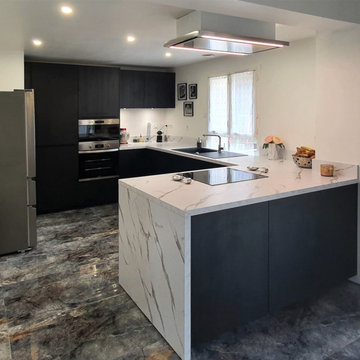
INCROYABLE MÉTAMORPHOSE !
Du sol au plafond, cette cuisine est méconnaissable.
Aucun détail n’a été laissé au hasard.
Le plan en L découpé en un seul morceau assure une continuité du veinage du marbre pour plus d’élégance.
Le vitrage étant particulièrement bas, une découpe sur-mesure a été réalisée en usine.
Mes clients souhaitaient que les enfants puissent avoir accès au four à micro-ondes. Nous l’avons installé à la bonne hauteur.
Le bloc cuisson étant tourné vers le séjour, j’ai proposé une hotte au plafond plus moderne qui vient sublimer l’espace.
Cette nouvelle cuisine est à la fois fonctionnelle, chic et si lumineuse.
Envie de transformer votre ancienne cuisine en cuisine de rêve ?
Contactez-moi dès maintenant !
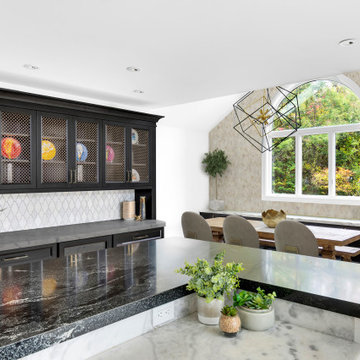
The existing U-shaped kitchen was tucked away in a small corner while the dining table was swimming in a room much too large for its size. The client’s needs and the architecture of the home made it apparent that the perfect design solution for the home was to swap the spaces.
The homeowners entertain frequently and wanted the new layout to accommodate a lot of counter seating, a bar/buffet for serving hors d’oeuvres, an island with prep sink, and all new appliances. They had a strong preference that the hood be a focal point and wanted to go beyond a typical white color scheme even though they wanted white cabinets.
While moving the kitchen to the dining space gave us a generous amount of real estate to work with, two of the exterior walls are occupied with full-height glass creating a challenge how best to fulfill their wish list. We used one available wall for the needed tall appliances, taking advantage of its height to create the hood as a focal point. We opted for both a peninsula and island instead of one large island in order to maximize the seating requirements and create a barrier when entertaining so guests do not flow directly into the work area of the kitchen. This also made it possible to add a second sink as requested. Lastly, the peninsula sets up a well-defined path to the new dining room without feeling like you are walking through the kitchen. We used the remaining fourth wall for the bar/buffet.
Black cabinetry adds strong contrast in several areas of the new kitchen. Wire mesh wall cabinet doors at the bar and gold accents on the hardware, light fixtures, faucets and furniture add further drama to the concept. The focal point is definitely the black hood, looking both dramatic and cohesive at the same time.
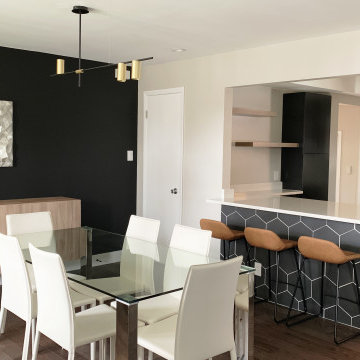
From the 90s style transferred to a modern unique look. Offering kitchen design, space plans, furniture selection, wall colors, finishes selection, window treatment, light fixtures and staging.

Photography by Jennifer Hughes
Пример оригинального дизайна: кухня в стиле неоклассика (современная классика) с с полувстраиваемой мойкой (с передним бортиком), фасадами в стиле шейкер, черными фасадами, мраморной столешницей, техникой из нержавеющей стали, паркетным полом среднего тона, фартуком из мрамора и белой столешницей
Пример оригинального дизайна: кухня в стиле неоклассика (современная классика) с с полувстраиваемой мойкой (с передним бортиком), фасадами в стиле шейкер, черными фасадами, мраморной столешницей, техникой из нержавеющей стали, паркетным полом среднего тона, фартуком из мрамора и белой столешницей

Стильный дизайн: большая угловая кухня-гостиная в современном стиле с двойной мойкой, черными фасадами, мраморной столешницей, серым фартуком, фартуком из мрамора, черной техникой, бетонным полом, островом, серым полом и серой столешницей - последний тренд
Кухня с черными фасадами и фартуком из мрамора – фото дизайна интерьера
8