Кухня с черными фасадами и бирюзовыми фасадами – фото дизайна интерьера
Сортировать:
Бюджет
Сортировать:Популярное за сегодня
61 - 80 из 43 199 фото
1 из 3
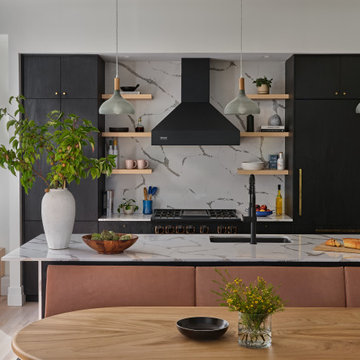
Пример оригинального дизайна: параллельная кухня в современном стиле с врезной мойкой, плоскими фасадами, черными фасадами, белым фартуком, фартуком из каменной плиты, черной техникой, светлым паркетным полом, островом, бежевым полом и белой столешницей
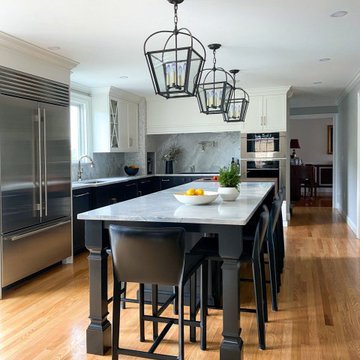
Kitchen design and remodel with black and white cabinetry, gray and white leathered quartzite countertop and slab backsplash, a marble niche, polished nickel fixtures and a butcher block walnut, Sub-Zero Wolf gas range top, stainless steel double oven, and refrigerator. Nearby fireplace has a newly designed mantel, tile surround and hearth, and painted to match black kitchen cabinetry.

Пример оригинального дизайна: угловая кухня-гостиная среднего размера в стиле модернизм с с полувстраиваемой мойкой (с передним бортиком), фасадами в стиле шейкер, черными фасадами, столешницей из кварцита, белым фартуком, фартуком из мрамора, техникой из нержавеющей стали, светлым паркетным полом, островом, бежевым полом, белой столешницей и деревянным потолком
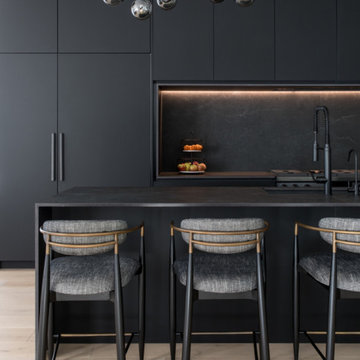
Matte black DOCA kitchen cabinets with black Dekton counters and backsplash.
Идея дизайна: большая параллельная кухня-гостиная в стиле модернизм с врезной мойкой, плоскими фасадами, черными фасадами, черным фартуком, черной техникой, светлым паркетным полом, островом и черной столешницей
Идея дизайна: большая параллельная кухня-гостиная в стиле модернизм с врезной мойкой, плоскими фасадами, черными фасадами, черным фартуком, черной техникой, светлым паркетным полом, островом и черной столешницей

Spacious butlers pantry with sink, cooktop and lots of storage space.
Источник вдохновения для домашнего уюта: кухня в современном стиле с одинарной мойкой, столешницей из кварцевого агломерата, белым фартуком, фартуком из кварцевого агломерата, паркетным полом среднего тона, белой столешницей, плоскими фасадами и черными фасадами
Источник вдохновения для домашнего уюта: кухня в современном стиле с одинарной мойкой, столешницей из кварцевого агломерата, белым фартуком, фартуком из кварцевого агломерата, паркетным полом среднего тона, белой столешницей, плоскими фасадами и черными фасадами
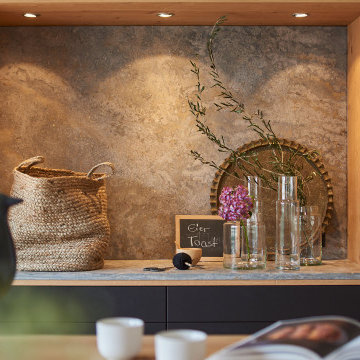
feine Details mit einer Rückwand aus Muschelkalk
Идея дизайна: кухня в современном стиле с черными фасадами, гранитной столешницей, островом и бежевой столешницей
Идея дизайна: кухня в современном стиле с черными фасадами, гранитной столешницей, островом и бежевой столешницей
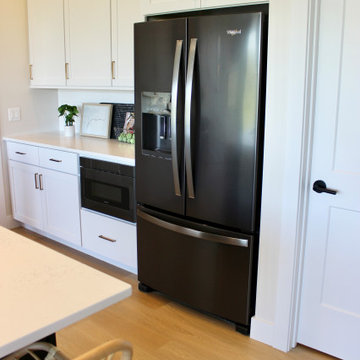
Model home built in Bettendorf, Iowa including an open concept kitchen with large island, black stainless appliances, and black and white painted cabinetry. Design and select materials by Village Home Stores for Aspen Homes of the Quad Cities. Planning to build a home in the Quad Cities area soon? Contact us for a kitchen design quote and more today!
Featured: Koch cabinetry in the Savannah Shaker door and combination of Maple White and Black paints. MSI Carrera Marmi quartz counters and Black Stainless appliances by Whirlpool. Lighting by Generation Lighting and Capital also featured.

Пример оригинального дизайна: большая параллельная кухня в современном стиле с черными фасадами, гранитной столешницей, островом, черной столешницей, плоскими фасадами, черным фартуком, фартуком из каменной плиты, черной техникой, темным паркетным полом и коричневым полом
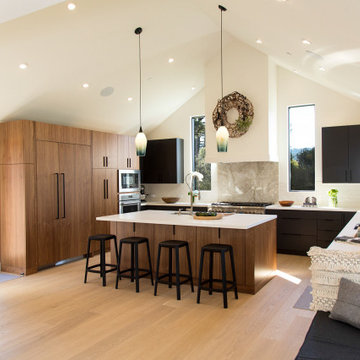
Свежая идея для дизайна: большая п-образная кухня-гостиная в стиле ретро с врезной мойкой, плоскими фасадами, черными фасадами, столешницей из кварцевого агломерата, белым фартуком, фартуком из керамической плитки, техникой под мебельный фасад, светлым паркетным полом, островом, коричневым полом, белой столешницей и сводчатым потолком - отличное фото интерьера
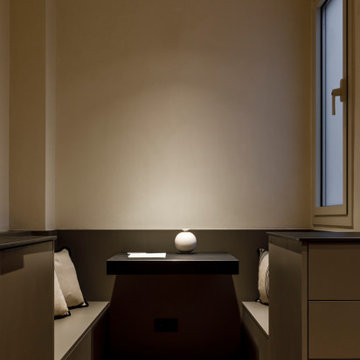
Источник вдохновения для домашнего уюта: большая п-образная кухня в стиле модернизм с обеденным столом, монолитной мойкой, плоскими фасадами, черными фасадами, мраморной столешницей, черным фартуком, фартуком из мрамора, черной техникой, полом из ламината, островом, коричневым полом и черной столешницей

We used low-profile chairs in the dining room and open kitchen shelving to create the feeling of spaciousness. To keep it from being visually overwhelming, the color palette was kept simple. Gray, white, black, and a warm tone that came from wood, leather, and carefully selected ceramics. The retro fridge, funky light fixture, and whimsical artwork give an offbeat, slightly masculine feel.
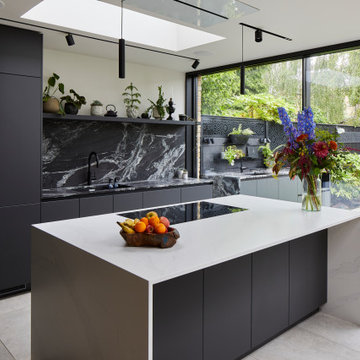
A beautiful bespoke indoor kitchen that links effortlessly to the outdoors. The sliding doors can be opened to provide a kitchen in a single line layout with an outdoor food preparation and cooking space – perfect for entertaining and family life.
Stunning Black Beauty Sensa stone helps to link the spaces with a full height upstand and work surface. This has been coupled with Silestone Eternal Staturio on the waterfall kitchen island in a matt finish. Matt black handleless kitchen cabinetry, a black Quooker tap, black Blanco undermount sink and appliances from Miele complete this super stylish and sophisticated kitchen in Lewisham.

Modern white open plan kitchen with fully integrated appliances, flat-panel handleless cabinets, and waterfall island.
French Cabinetry provides custom Europen cabinetry for your kitchens, bathrooms, and living spaces. All cabinets are manufactured and imported from Europe. We offer complimentary interior design, provide realistic renderings and breath-taking visual tours for the ultimate design experience, and develop technical plans for installation by our team.
Let's talk about your project! Our showroom is located at 3960 El Camino Real, Palo Alto, CA 94306, USA. You can check more of our portfolio and schedule a free online or showroom consultation on our website: http://www.frenchcabinetry.com.
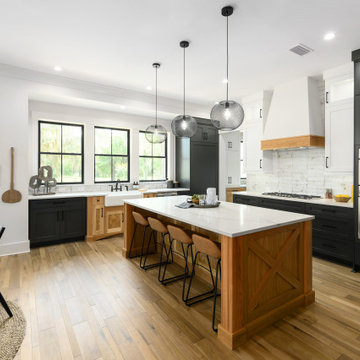
Пример оригинального дизайна: п-образная кухня среднего размера в стиле кантри с обеденным столом, с полувстраиваемой мойкой (с передним бортиком), столешницей из кварцевого агломерата, белым фартуком, фартуком из керамической плитки, техникой из нержавеющей стали, светлым паркетным полом, островом, коричневым полом, белой столешницей, фасадами в стиле шейкер, черными фасадами и любым потолком

Источник вдохновения для домашнего уюта: большая кухня-гостиная в стиле модернизм с с полувстраиваемой мойкой (с передним бортиком), фасадами в стиле шейкер, черными фасадами, столешницей из акрилового камня, белым фартуком, фартуком из плитки кабанчик, техникой под мебельный фасад, полом из травертина, двумя и более островами, бежевым полом и белой столешницей
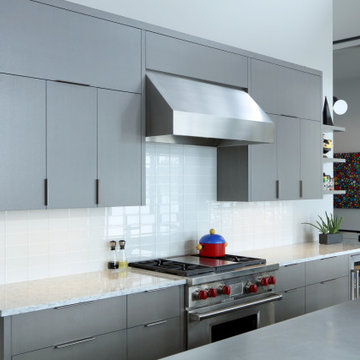
Пример оригинального дизайна: параллельная кухня-гостиная среднего размера в стиле ретро с монолитной мойкой, плоскими фасадами, черными фасадами, мраморной столешницей, белым фартуком, фартуком из керамической плитки, техникой из нержавеющей стали, светлым паркетным полом, островом, бежевым полом, белой столешницей и балками на потолке

The living, dining, and kitchen opt for views rather than walls. The living room is encircled by three, 16’ lift and slide doors, creating a room that feels comfortable sitting amongst the trees. Because of this the love and appreciation for the location are felt throughout the main floor. The emphasis on larger-than-life views is continued into the main sweet with a door for a quick escape to the wrap-around two-story deck.

Due to the property being a small single storey cottage, the customers wanted to make the most of the views from the rear of the property and create a feeling of space whilst cooking. The customers are keen cooks and spend a lot of their time in the kitchen space, so didn’t want to be stuck in a small room at the front of the house, which is where the kitchen was originally situated. They wanted to include a pantry and incorporate open shelving with minimal wall units, and were looking for a colour palette with a bit of interest rather than just light beige/creams.
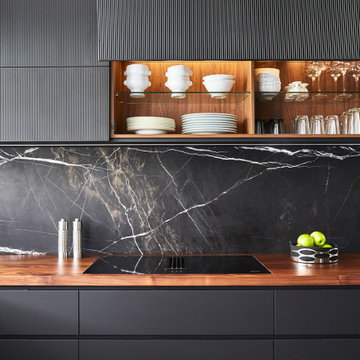
25 year old modular kitchen with very limited benchspace was replaced with a fully bespoke kitchen with all the bells and whistles perfect for a keen cook.

MONTAUK - BG871
Subtle and luxurious. The soft pearl undertone of Montauk is elevated with warm sandy dappling and an ivory marble pattern for a vintage yet modern feel.
PATTERN: MOVEMENT VEINEDFINISH: POLISHEDCOLLECTION: BOUTIQUESLAB SIZE: JUMBO (65" X 130")
Country: United States
Кухня с черными фасадами и бирюзовыми фасадами – фото дизайна интерьера
4