Кухня с черными фасадами и белым полом – фото дизайна интерьера
Сортировать:
Бюджет
Сортировать:Популярное за сегодня
61 - 80 из 1 270 фото
1 из 3

Credit: Peter Atkinson Photography
Пример оригинального дизайна: маленькая отдельная, параллельная кухня в стиле модернизм с одинарной мойкой, плоскими фасадами, черными фасадами, столешницей из кварцита, черным фартуком, фартуком из стекла, черной техникой, деревянным полом, белым полом и черной столешницей без острова для на участке и в саду
Пример оригинального дизайна: маленькая отдельная, параллельная кухня в стиле модернизм с одинарной мойкой, плоскими фасадами, черными фасадами, столешницей из кварцита, черным фартуком, фартуком из стекла, черной техникой, деревянным полом, белым полом и черной столешницей без острова для на участке и в саду

Modern open concept kitchen
Свежая идея для дизайна: большая параллельная кухня-гостиная в стиле модернизм с одинарной мойкой, плоскими фасадами, черными фасадами, столешницей из кварцита, бежевым фартуком, фартуком из керамической плитки, техникой из нержавеющей стали, полом из керамогранита, островом, белым полом, белой столешницей и кессонным потолком - отличное фото интерьера
Свежая идея для дизайна: большая параллельная кухня-гостиная в стиле модернизм с одинарной мойкой, плоскими фасадами, черными фасадами, столешницей из кварцита, бежевым фартуком, фартуком из керамической плитки, техникой из нержавеющей стали, полом из керамогранита, островом, белым полом, белой столешницей и кессонным потолком - отличное фото интерьера
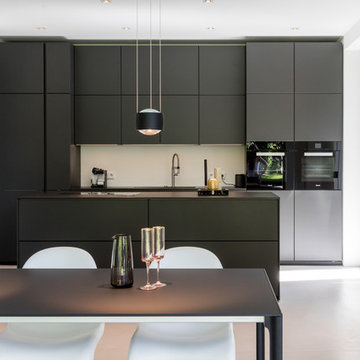
Свежая идея для дизайна: параллельная кухня-гостиная среднего размера в современном стиле с плоскими фасадами, черными фасадами, белым фартуком, островом, черной техникой и белым полом - отличное фото интерьера

Like many Berlin rental apartments, the kitchen was at first empty and not used to its potential. Characterised by a narrow and angled floor plan and lofty walls which dictate the layout options. The space’s northern orientation posed a challenge, causing it to lack natural light.
The aim was to create two distinct areas: the main area for cooking and a dinning area where the client can entertain a small group, eat and work.
Through a thoughtful approach, we addressed the unique attributes and size of the room, ensuring that every requirement of the occupant was taken into account.
The compact kitchen, spanning a mere 8 square meters, underwent a transformation that conquers spatial limitations and celebrate the individuality of Altbau apartments.
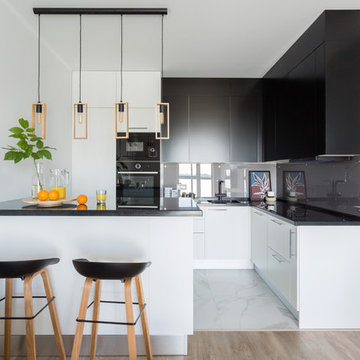
Свежая идея для дизайна: угловая кухня в скандинавском стиле с плоскими фасадами, серым фартуком, фартуком из стекла, черной техникой, белым полом, черной столешницей, одинарной мойкой, черными фасадами, полуостровом и двухцветным гарнитуром - отличное фото интерьера
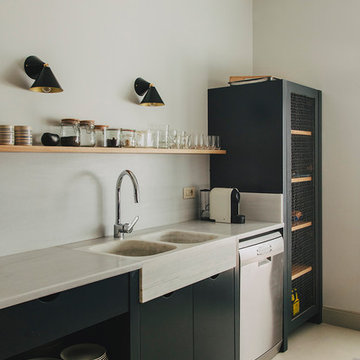
Salva López
Стильный дизайн: маленькая прямая кухня-гостиная в стиле кантри с монолитной мойкой, плоскими фасадами, черными фасадами и белым полом без острова для на участке и в саду - последний тренд
Стильный дизайн: маленькая прямая кухня-гостиная в стиле кантри с монолитной мойкой, плоскими фасадами, черными фасадами и белым полом без острова для на участке и в саду - последний тренд
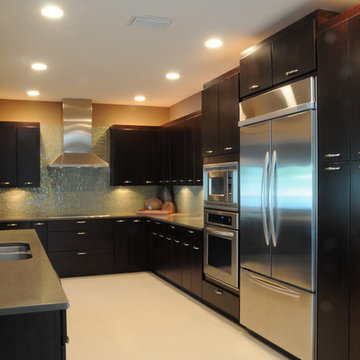
This NARI Contractor of the Year (CotY) award-winning whole house remodel includes the bathroom, kitchen, living room, and entryway. The highly contemporary style is emphasized in the black cabinetry.

Источник вдохновения для домашнего уюта: параллельная кухня среднего размера в современном стиле с двойной мойкой, черными фасадами, столешницей из акрилового камня, плоскими фасадами, белым фартуком, техникой из нержавеющей стали, островом и белым полом
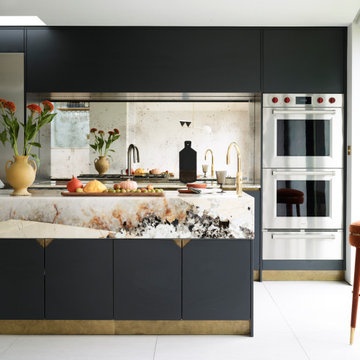
На фото: кухня среднего размера в современном стиле с плоскими фасадами, черными фасадами, столешницей из кварцита, фартуком цвета металлик, зеркальным фартуком, островом, белым полом и разноцветной столешницей с
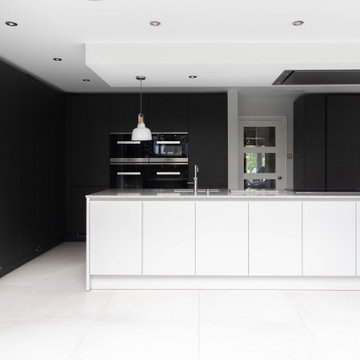
As part of a rear extension to a 20th Century Art Deco property in Middlesex, this minimalist open plan kitchen was designed by Jo Johal, managing director of Vogue Kitchens using furniture by German brand, Leicht.
Designed as a room in which to cook and entertain, the handleless kitchen maximises space and minimises clutter. Leading directly to an extensive garden via a wall of bi-fold doors that run the entire length of the kitchen which features Carbon Grey matt lacquered tall door fronts with and Platinum White laminate door and drawer fronts for the kitchen island.
Carbon grey-fronted storage abounds in this kitchen which features floor to ceiling cabinetry including a full-size contemporary pantry, further cupboards with pull out units and shelving together with a tall Le Mans corner unit to house an array of pans. Housed within is a fully integrated Liebherr Fridge and Freezer. Facing the garden the run of cabinetry continues with more storage units that surround a bank of Miele ovens – two 60cm multifunction pyrolytic ovens side-by-side topped by, a 45cm steam oven and a 45cm microwave.
A five metre by three metre kitchen island faces out to the garden and incorporates a wet area for food preparation at one end, surface cooking on a Miele 80cm induction hob take place at the centre and informal dining takes place at the other as the Quartzform worktop features an extended overhang with bar stools beneath. Within the undercounter cabinetry is a Miele 60cm Dishwasher and a Caple 60cm 2-Zone Wine Cooler. Directly above is a Gutmann Claro integrated Ceiling Extractor.
Behind the island is a further tall cupboard in carbon grey with pocket doors. By day, when closed, this forms a continuation of the run of cabinetry on the other side of the kitchen door. By night, when the pocket doors are folded back into recesses, an entire full-size backlit glass-backed bar area is revealed, with glass shelves and pull-out drawers beneath.
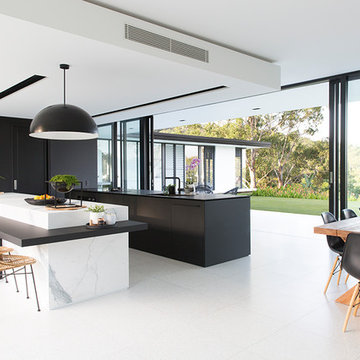
@VillaStyling
На фото: параллельная кухня в стиле модернизм с обеденным столом, врезной мойкой, плоскими фасадами, черными фасадами, техникой под мебельный фасад, двумя и более островами, белым полом и черной столешницей
На фото: параллельная кухня в стиле модернизм с обеденным столом, врезной мойкой, плоскими фасадами, черными фасадами, техникой под мебельный фасад, двумя и более островами, белым полом и черной столешницей
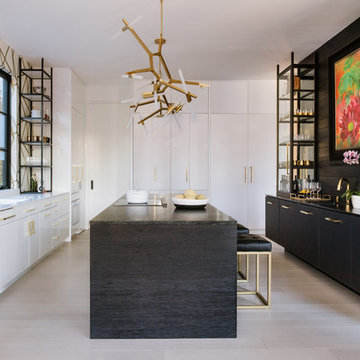
Robert Radifera
На фото: п-образная кухня в современном стиле с плоскими фасадами, черными фасадами, техникой под мебельный фасад, деревянным полом, островом, белым полом и двухцветным гарнитуром с
На фото: п-образная кухня в современном стиле с плоскими фасадами, черными фасадами, техникой под мебельный фасад, деревянным полом, островом, белым полом и двухцветным гарнитуром с
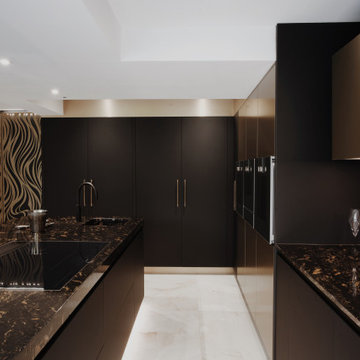
Свежая идея для дизайна: большая угловая кухня в стиле модернизм с обеденным столом, накладной мойкой, плоскими фасадами, черными фасадами, гранитной столешницей, черной техникой, полом из керамогранита, островом, белым полом и черной столешницей - отличное фото интерьера
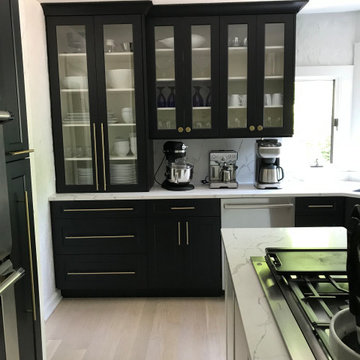
We created a generous storage area by utilizing the full height available for a tall wall cabinet and increased its depth. It captured a nostalgic feeling while maintaining the clean lines the homeowner craved
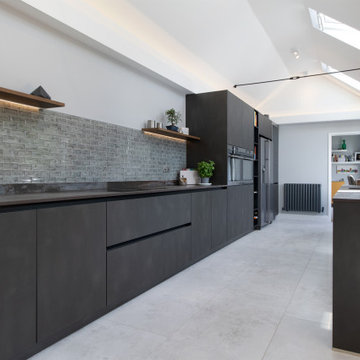
Targa door, finger print proof paint, handless kitchen design. The bora classic with Dekton worktop completes the design.
Свежая идея для дизайна: отдельная, параллельная кухня среднего размера в стиле модернизм с монолитной мойкой, плоскими фасадами, черными фасадами, столешницей из кварцевого агломерата, синим фартуком, фартуком из стеклянной плитки, черной техникой, полом из керамогранита, белым полом и разноцветной столешницей без острова - отличное фото интерьера
Свежая идея для дизайна: отдельная, параллельная кухня среднего размера в стиле модернизм с монолитной мойкой, плоскими фасадами, черными фасадами, столешницей из кварцевого агломерата, синим фартуком, фартуком из стеклянной плитки, черной техникой, полом из керамогранита, белым полом и разноцветной столешницей без острова - отличное фото интерьера
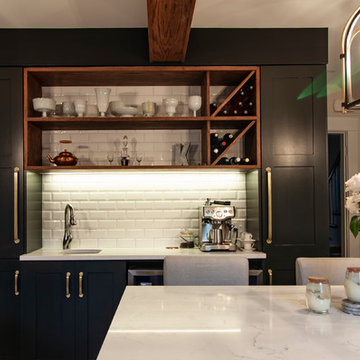
Older homes on the peninsula of Halifax are historic, charming, cozy, and small. Oh so small. This one in particular was proving too small for the clients comfort. So they recruited the good team at Solterre Design to design a much needed expansion to the kitchThe design ended up including not only the expansion of the kitchen by way of a small addition, but also the addition of a half-bath to the downstairs, as well as a laundry nook adjacent to the kitchen. And while we were at it, we might as well build them a much needed and much expanded deck as well.
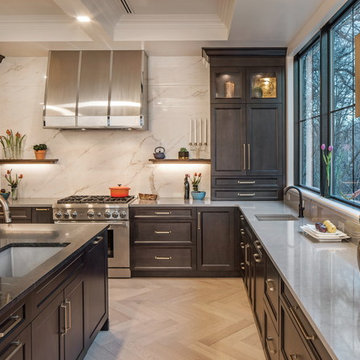
This kitchen was part of a 700sq ft addition that was added to the back of this home. The kitchen area features a large custom made Stainless steel hood, hidden built in refrigerator, two sinks, 36" duel fuel range, coffee bar and great island for prep and entertaining.
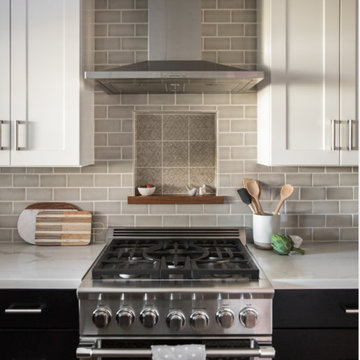
This Galley Kitchen was an absolute joy to design. Before it's transformation it was an old 1970's wood wall paneled, outdated eye sore. Black shaker base cabinets and upper white shaker cabinets immediately modernized the space. The gray crackle subway and calcutta counter tops also finish off this modern theme perfectly. Color accents and decor make this small kitchen come to life!
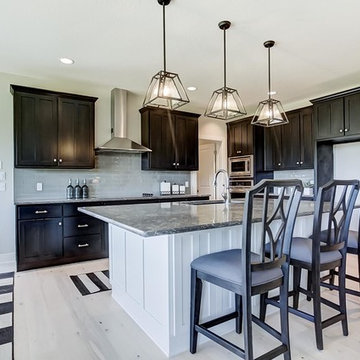
Источник вдохновения для домашнего уюта: большая угловая кухня-гостиная в стиле неоклассика (современная классика) с врезной мойкой, фасадами в стиле шейкер, черными фасадами, столешницей из кварцита, серым фартуком, фартуком из стеклянной плитки, техникой из нержавеющей стали, светлым паркетным полом, островом и белым полом
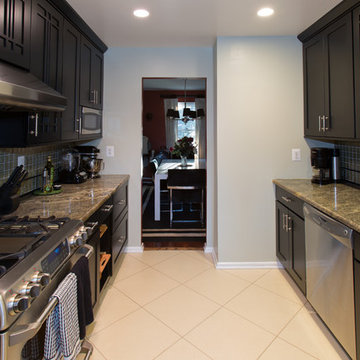
Пример оригинального дизайна: параллельная кухня среднего размера в стиле неоклассика (современная классика) с обеденным столом, врезной мойкой, фасадами с утопленной филенкой, черными фасадами, гранитной столешницей, зеленым фартуком, фартуком из стеклянной плитки, техникой из нержавеющей стали, полом из винила и белым полом без острова
Кухня с черными фасадами и белым полом – фото дизайна интерьера
4