Кухня с черными фасадами и белым фартуком – фото дизайна интерьера
Сортировать:
Бюджет
Сортировать:Популярное за сегодня
61 - 80 из 12 905 фото
1 из 3
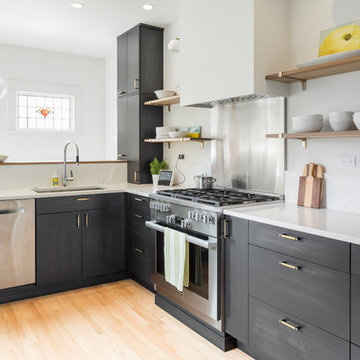
© Cindy Apple Photography
На фото: отдельная, угловая кухня среднего размера в скандинавском стиле с врезной мойкой, плоскими фасадами, черными фасадами, столешницей из кварцевого агломерата, белым фартуком, фартуком из каменной плиты, техникой из нержавеющей стали и светлым паркетным полом без острова
На фото: отдельная, угловая кухня среднего размера в скандинавском стиле с врезной мойкой, плоскими фасадами, черными фасадами, столешницей из кварцевого агломерата, белым фартуком, фартуком из каменной плиты, техникой из нержавеющей стали и светлым паркетным полом без острова

Francois Guillemin
Свежая идея для дизайна: маленькая п-образная кухня в современном стиле с обеденным столом, монолитной мойкой, плоскими фасадами, черными фасадами, столешницей из кварцита, белым фартуком, фартуком из цементной плитки, техникой под мебельный фасад и полуостровом для на участке и в саду - отличное фото интерьера
Свежая идея для дизайна: маленькая п-образная кухня в современном стиле с обеденным столом, монолитной мойкой, плоскими фасадами, черными фасадами, столешницей из кварцита, белым фартуком, фартуком из цементной плитки, техникой под мебельный фасад и полуостровом для на участке и в саду - отличное фото интерьера
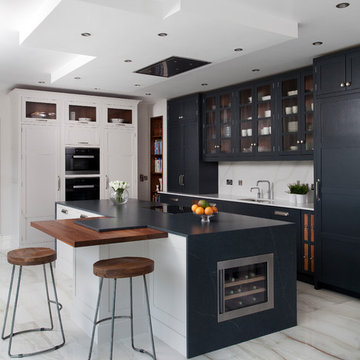
Rory Corrogan
Стильный дизайн: угловая кухня в современном стиле с фасадами в стиле шейкер, столешницей из кварцита, островом, врезной мойкой, черными фасадами, белым фартуком, белым полом и двухцветным гарнитуром - последний тренд
Стильный дизайн: угловая кухня в современном стиле с фасадами в стиле шейкер, столешницей из кварцита, островом, врезной мойкой, черными фасадами, белым фартуком, белым полом и двухцветным гарнитуром - последний тренд

As the residence’s original kitchen was becoming dilapidated, the homeowners decided to knock it down and place it in a different part of the house prior to designing and building the gorgeous kitchen pictured. The homeowners love to entertain, so they requested the kitchen be the centrepiece of the entertaining area at the rear of the house.
Large sliding doors were installed to allow the space to extend seamlessly out to the patio, garden, barbecue and pool at the rear of the home, forming one large entertaining area. Given the space’s importance within the home, it had to be aesthetically pleasing. With this in mind, gorgeous Ross Gardam pendants were selected to add an element of luxe to the space.
Byron Blackbutt veneer, polyurethane in Domino and gorgeous quartz were chosen as the space’s main materials to add warmth to what is predominantly a very modern home.
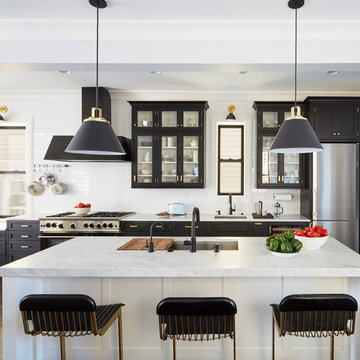
Michael Alan Kaskel
На фото: кухня в стиле неоклассика (современная классика) с врезной мойкой, стеклянными фасадами, черными фасадами, белым фартуком, техникой из нержавеющей стали, темным паркетным полом, островом и коричневым полом
На фото: кухня в стиле неоклассика (современная классика) с врезной мойкой, стеклянными фасадами, черными фасадами, белым фартуком, техникой из нержавеющей стали, темным паркетным полом, островом и коричневым полом
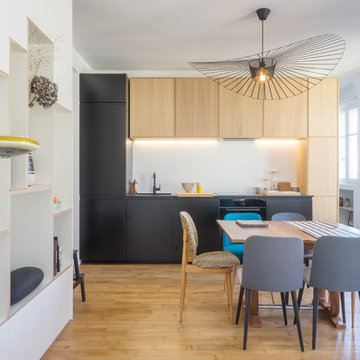
BAM - Because Architecture Matters
На фото: маленькая прямая кухня в стиле ретро с обеденным столом, врезной мойкой, белым фартуком, техникой под мебельный фасад, плоскими фасадами, черными фасадами, паркетным полом среднего тона, коричневым полом и двухцветным гарнитуром без острова для на участке и в саду
На фото: маленькая прямая кухня в стиле ретро с обеденным столом, врезной мойкой, белым фартуком, техникой под мебельный фасад, плоскими фасадами, черными фасадами, паркетным полом среднего тона, коричневым полом и двухцветным гарнитуром без острова для на участке и в саду

This kitchen remodel is an entertainers dream! The new open floor plan is surrounded by dark wall cabinets with a contrasting white island. Custom touches such as brass cabinet hardware, custom range hood, brass pendants, roman shades, and so much more!

Photo: Aaron Leitz
Стильный дизайн: узкая параллельная, отдельная кухня среднего размера в классическом стиле с с полувстраиваемой мойкой (с передним бортиком), фасадами с выступающей филенкой, черными фасадами, мраморной столешницей, белым фартуком, паркетным полом среднего тона и фартуком из мрамора без острова - последний тренд
Стильный дизайн: узкая параллельная, отдельная кухня среднего размера в классическом стиле с с полувстраиваемой мойкой (с передним бортиком), фасадами с выступающей филенкой, черными фасадами, мраморной столешницей, белым фартуком, паркетным полом среднего тона и фартуком из мрамора без острова - последний тренд
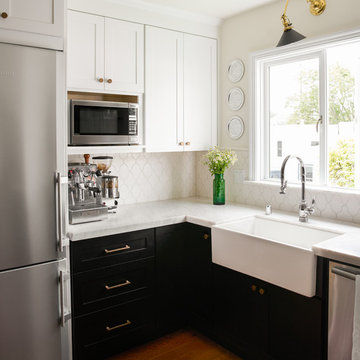
Since the owners wife was a chef and owned many specialized cookware, the storage requirements were meticulously planned. All photos by Thomas Kuoh Photography.
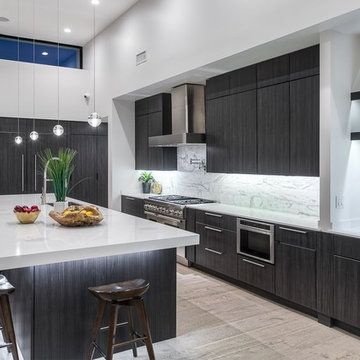
На фото: параллельная кухня в современном стиле с врезной мойкой, плоскими фасадами, черными фасадами, белым фартуком, техникой из нержавеющей стали и островом с
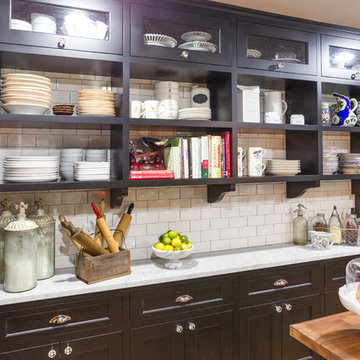
Kitchen renovation with personality
На фото: отдельная кухня среднего размера в классическом стиле с с полувстраиваемой мойкой (с передним бортиком), черными фасадами, мраморной столешницей, белым фартуком, фартуком из плитки кабанчик, техникой из нержавеющей стали, деревянным полом, островом, фасадами в стиле шейкер и черным полом с
На фото: отдельная кухня среднего размера в классическом стиле с с полувстраиваемой мойкой (с передним бортиком), черными фасадами, мраморной столешницей, белым фартуком, фартуком из плитки кабанчик, техникой из нержавеющей стали, деревянным полом, островом, фасадами в стиле шейкер и черным полом с
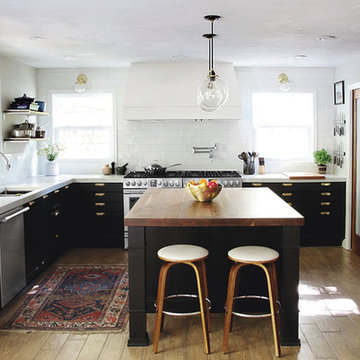
Photo by Julia Marcum for Chris Loves Julia
Идея дизайна: кухня в стиле неоклассика (современная классика) с двойной мойкой, черными фасадами, деревянной столешницей, белым фартуком, фартуком из плитки кабанчик, техникой из нержавеющей стали и островом
Идея дизайна: кухня в стиле неоклассика (современная классика) с двойной мойкой, черными фасадами, деревянной столешницей, белым фартуком, фартуком из плитки кабанчик, техникой из нержавеющей стали и островом
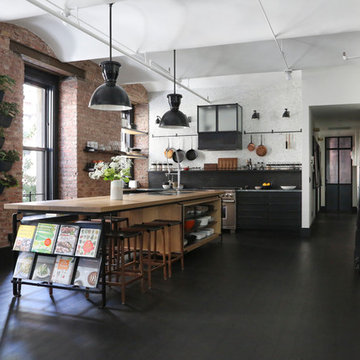
Union Studio / Matthew Bear
Свежая идея для дизайна: кухня в стиле лофт с плоскими фасадами, черными фасадами, белым фартуком, техникой из нержавеющей стали и островом - отличное фото интерьера
Свежая идея для дизайна: кухня в стиле лофт с плоскими фасадами, черными фасадами, белым фартуком, техникой из нержавеющей стали и островом - отличное фото интерьера
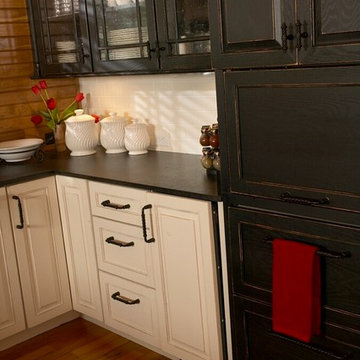
This small open plan kitchen was designed for light guest use and in character for this 1880s guest house. With the reproduction stove as a center piece, the cabinetry was designed with a black and white theme in painted distressed oak grained wood. A two drawer refrigerator, microwave, ice maker and dishwasher have been cleverly concealed for the old world look. An adjoining laundry room has a full size refrigerator-freezer and long wall of pantry cabinets for overflow storage.
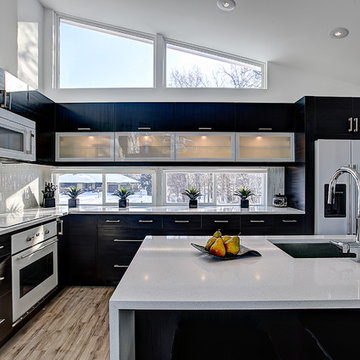
photos by Kaity
Свежая идея для дизайна: угловая кухня-гостиная среднего размера в современном стиле с врезной мойкой, стеклянными фасадами, столешницей из кварцевого агломерата, белым фартуком, фартуком из стеклянной плитки, белой техникой, светлым паркетным полом, островом и черными фасадами - отличное фото интерьера
Свежая идея для дизайна: угловая кухня-гостиная среднего размера в современном стиле с врезной мойкой, стеклянными фасадами, столешницей из кварцевого агломерата, белым фартуком, фартуком из стеклянной плитки, белой техникой, светлым паркетным полом, островом и черными фасадами - отличное фото интерьера

Designed by Nathan Taylor of Obelisk Home -
Photos by Jeremy Mason McGraw
Пример оригинального дизайна: п-образная кухня среднего размера в стиле кантри с обеденным столом, с полувстраиваемой мойкой (с передним бортиком), фасадами в стиле шейкер, черными фасадами, белым фартуком, фартуком из плитки кабанчик, техникой из нержавеющей стали, светлым паркетным полом, полуостровом, столешницей из кварцевого агломерата и белой столешницей
Пример оригинального дизайна: п-образная кухня среднего размера в стиле кантри с обеденным столом, с полувстраиваемой мойкой (с передним бортиком), фасадами в стиле шейкер, черными фасадами, белым фартуком, фартуком из плитки кабанчик, техникой из нержавеющей стали, светлым паркетным полом, полуостровом, столешницей из кварцевого агломерата и белой столешницей
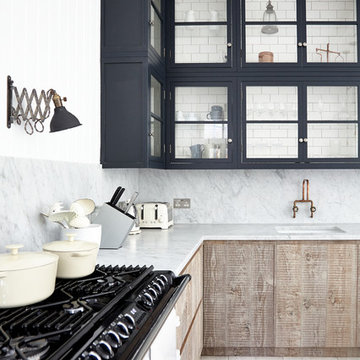
www.82mm.com
Пример оригинального дизайна: угловая кухня в скандинавском стиле с врезной мойкой, стеклянными фасадами, черными фасадами, мраморной столешницей, белым фартуком, фартуком из каменной плиты, белой техникой и светлым паркетным полом
Пример оригинального дизайна: угловая кухня в скандинавском стиле с врезной мойкой, стеклянными фасадами, черными фасадами, мраморной столешницей, белым фартуком, фартуком из каменной плиты, белой техникой и светлым паркетным полом

The historic restoration of this First Period Ipswich, Massachusetts home (c. 1686) was an eighteen-month project that combined exterior and interior architectural work to preserve and revitalize this beautiful home. Structurally, work included restoring the summer beam, straightening the timber frame, and adding a lean-to section. The living space was expanded with the addition of a spacious gourmet kitchen featuring countertops made of reclaimed barn wood. As is always the case with our historic renovations, we took special care to maintain the beauty and integrity of the historic elements while bringing in the comfort and convenience of modern amenities. We were even able to uncover and restore much of the original fabric of the house (the chimney, fireplaces, paneling, trim, doors, hinges, etc.), which had been hidden for years under a renovation dating back to 1746.
Winner, 2012 Mary P. Conley Award for historic home restoration and preservation
You can read more about this restoration in the Boston Globe article by Regina Cole, “A First Period home gets a second life.” http://www.bostonglobe.com/magazine/2013/10/26/couple-rebuild-their-century-home-ipswich/r2yXE5yiKWYcamoFGmKVyL/story.html
Photo Credit: Eric Roth

Photo by Maxine Schnitzer Photography
www.maxineschnitzer.com
Builder: Stanley Martin Homes
www.stanleymartin.com
Designer: PFour
www.pfour.com

Modern Luxury Black, White, and Wood Kitchen By Darash design in Hartford Road - Austin, Texas home renovation project - featuring Dark and, Warm hues coming from the beautiful wood in this kitchen find balance with sleek no-handle flat panel matte Black kitchen cabinets, White Marble countertop for contrast. Glossy and Highly Reflective glass cabinets perfect storage to display your pretty dish collection in the kitchen. With stainless steel kitchen panel wall stacked oven and a stainless steel 6-burner stovetop. This open concept kitchen design Black, White and Wood color scheme flows from the kitchen island with wooden bar stools to all through out the living room lit up by the perfectly placed windows and sliding doors overlooking the nature in the perimeter of this Modern house, and the center of the great room --the dining area where the beautiful modern contemporary chandelier is placed in a lovely manner.
Кухня с черными фасадами и белым фартуком – фото дизайна интерьера
4