Кухня с черными фасадами – фото дизайна интерьера с невысоким бюджетом
Сортировать:
Бюджет
Сортировать:Популярное за сегодня
121 - 140 из 693 фото
1 из 3
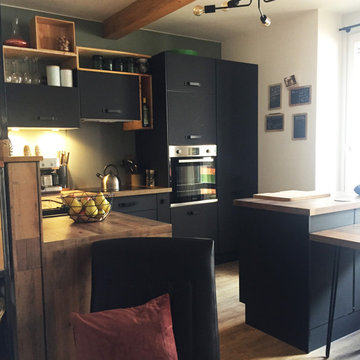
Les clients ont acheté cet appartement de 64 m² dans le but de faire des travaux pour le rénover !
Leur souhait : créer une pièce de vie ouverte accueillant la cuisine, la salle à manger, le salon ainsi qu'un coin bureau.
Pour permettre d'agrandir la pièce de vie : proposition de supprimer la cloison entre la cuisine et le salon.
Tons assez doux : blanc, vert Lichen de @farrowandball , lin.
Matériaux chaleureux : stratifié bois pour le plan de travail, parquet stratifié bois assez foncé, chêne pour le meuble sur mesure.
Les clients ont complètement respecté les différentes idées que je leur avais proposé en 3D.
Le meuble TV/bibliothèque/bureau a été conçu directement par le client lui même, selon les différents plans techniques que je leur avais fourni.
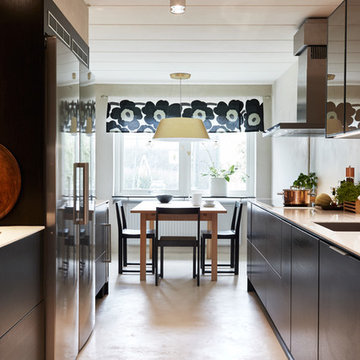
Пример оригинального дизайна: параллельная кухня среднего размера в стиле неоклассика (современная классика) с обеденным столом, врезной мойкой, плоскими фасадами, черными фасадами и техникой из нержавеющей стали без острова
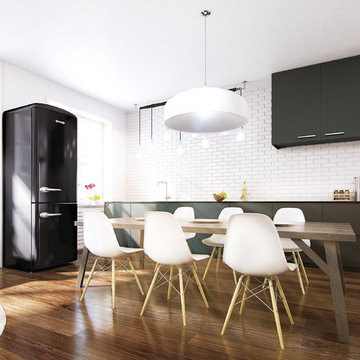
On est ici sur une cuisine ouverte lumineuse et chaleureuse grâce à l'apport de matières nobles comme le bois brun et le carrelage en céramique. Le réfrigérateur noir n'est pas en reste, il rentre dans l'esprit "classy", pour apporter ce "je ne sais quoi" à la pièce qui la rend encore plus stylée "qu'usuelle". Une touche de noire, dans une cuisine lumineuse et moderne, c'est tout de suite un gage de haut de gamme.
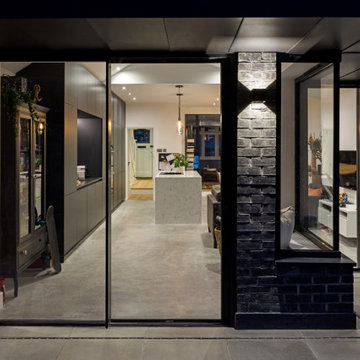
Our clients wanted to create more space and re-configure the rooms they already had in this terraced house in London SW2. The property was just not big enough to accommodate their busy family life or for entertaining family and friends. They wanted a usable back garden too.
One of the main ambitions was to create enough space downstairs for an additional family room combined with a large kitchen dining area. It was essential to be able to divide the different activity spaces too.
The final part of the brief was to create something different. The design had to be more than the usual “box stuck on the back of a 1930s house.”
Our solution was to look at several ambitious designs to deliver under permitted development. This approach would reduce the cost and timescale of the project significantly. However, as a back-up, we also applied to Lambeth Council for full planning permission for the same design, but with different materials such as a roof clad with zinc.
Internally we extended to the rear of the property to create the large family-friendly kitchen, dining and living space our client wanted. The original front room has been divided off with steel framed doors that are double glazed to help with soundproofing. We used a hedgehog glazing system, which is very effective.
The extension has a stepped plan, which helps to create internal zoning and to separate the different rooms’ functions. There is a non-symmetrical pitched roof, which is open internally up to the roof planes to maximise the feeling of space.
The roof of the extension is clad in zinc with a concealed gutter and an overhang to provide shelter. Black bricks and dark grey mortar give the impression of one material, which ties into the colour of the glazing frames and roof. This palate brings all the elements of the design together, which complements a polished concrete internal floor and a stylish contemporary kitchen by Piqu.

Our clients wanted to create more space and re-configure the rooms they already had in this terraced house in London SW2. The property was just not big enough to accommodate their busy family life or for entertaining family and friends. They wanted a usable back garden too.
One of the main ambitions was to create enough space downstairs for an additional family room combined with a large kitchen dining area. It was essential to be able to divide the different activity spaces too.
The final part of the brief was to create something different. The design had to be more than the usual “box stuck on the back of a 1930s house.”
Our solution was to look at several ambitious designs to deliver under permitted development. This approach would reduce the cost and timescale of the project significantly. However, as a back-up, we also applied to Lambeth Council for full planning permission for the same design, but with different materials such as a roof clad with zinc.
Internally we extended to the rear of the property to create the large family-friendly kitchen, dining and living space our client wanted. The original front room has been divided off with steel framed doors that are double glazed to help with soundproofing. We used a hedgehog glazing system, which is very effective.
The extension has a stepped plan, which helps to create internal zoning and to separate the different rooms’ functions. There is a non-symmetrical pitched roof, which is open internally up to the roof planes to maximise the feeling of space.
The roof of the extension is clad in zinc with a concealed gutter and an overhang to provide shelter. Black bricks and dark grey mortar give the impression of one material, which ties into the colour of the glazing frames and roof. This palate brings all the elements of the design together, which complements a polished concrete internal floor and a stylish contemporary kitchen by Piqu.
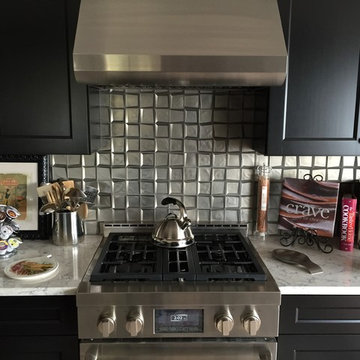
На фото: маленькая параллельная кухня в стиле неоклассика (современная классика) с обеденным столом, врезной мойкой, фасадами с утопленной филенкой, черными фасадами, мраморной столешницей, фартуком цвета металлик, фартуком из металлической плитки, техникой из нержавеющей стали, паркетным полом среднего тона и коричневым полом без острова для на участке и в саду
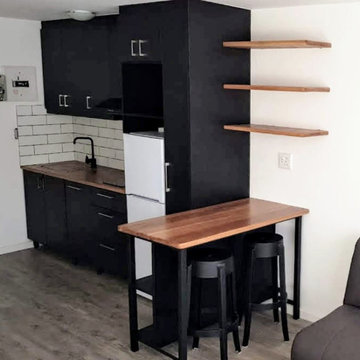
A quaint little student apartment renovation. Replacement of tile floor to vinyl flooring. Solid oak kitchen tops.
Источник вдохновения для домашнего уюта: маленькая прямая кухня-гостиная в современном стиле с врезной мойкой, фасадами с филенкой типа жалюзи, черными фасадами, деревянной столешницей, белым фартуком, фартуком из керамической плитки, черной техникой, полом из винила, островом, серым полом, черной столешницей и кессонным потолком для на участке и в саду
Источник вдохновения для домашнего уюта: маленькая прямая кухня-гостиная в современном стиле с врезной мойкой, фасадами с филенкой типа жалюзи, черными фасадами, деревянной столешницей, белым фартуком, фартуком из керамической плитки, черной техникой, полом из винила, островом, серым полом, черной столешницей и кессонным потолком для на участке и в саду
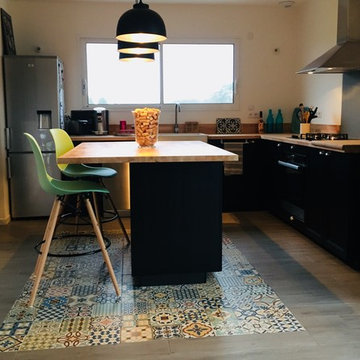
Pour avoir de l'originalité et de l'authenticité dans cet espace de travail, un carrelage imitation de ciment est allié avec un parquet en bois.
Пример оригинального дизайна: угловая кухня среднего размера в стиле ретро с обеденным столом, накладной мойкой, фасадами с декоративным кантом, черными фасадами, столешницей из ламината, коричневым фартуком, фартуком из цементной плитки, техникой под мебельный фасад, полом из цементной плитки, островом, разноцветным полом и коричневой столешницей
Пример оригинального дизайна: угловая кухня среднего размера в стиле ретро с обеденным столом, накладной мойкой, фасадами с декоративным кантом, черными фасадами, столешницей из ламината, коричневым фартуком, фартуком из цементной плитки, техникой под мебельный фасад, полом из цементной плитки, островом, разноцветным полом и коричневой столешницей
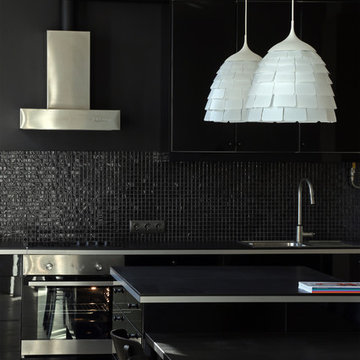
Кухня, плита, освещение: IKEA.
Плитка: Leroy Merlin.
Вытяжка: собственность заказчика.
Краска: Tikkurila Наrmony.
Бюджет:
Кухня с техникой - 150 000 руб.
Стол – 15 000 руб.
Стулья 1500х4= 6 000 руб.
Плитка 1100 руб/кв.м.
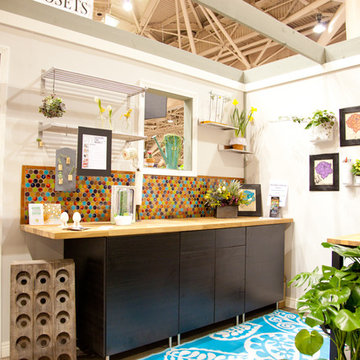
Идея дизайна: прямая кухня-гостиная в стиле фьюжн с плоскими фасадами, черными фасадами, деревянной столешницей, разноцветным фартуком и фартуком из плитки мозаики
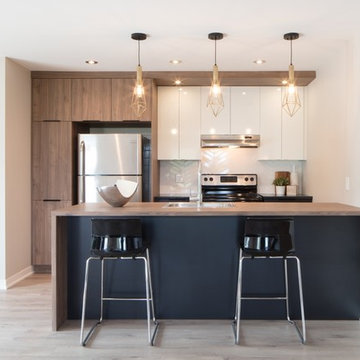
На фото: маленькая параллельная кухня в современном стиле с обеденным столом, одинарной мойкой, плоскими фасадами, черными фасадами, столешницей из ламината, белым фартуком, фартуком из керамической плитки, техникой из нержавеющей стали, полом из ламината, островом и бежевым полом для на участке и в саду с
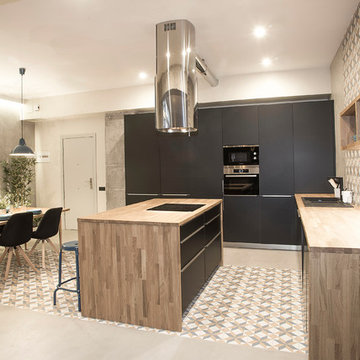
Microcemento FUTURCRET, Egue y Seta Interiosimo.
Пример оригинального дизайна: прямая кухня среднего размера в стиле лофт с обеденным столом, черными фасадами, деревянной столешницей, островом, серым полом, плоскими фасадами, разноцветным фартуком, фартуком из керамической плитки и бетонным полом
Пример оригинального дизайна: прямая кухня среднего размера в стиле лофт с обеденным столом, черными фасадами, деревянной столешницей, островом, серым полом, плоскими фасадами, разноцветным фартуком, фартуком из керамической плитки и бетонным полом
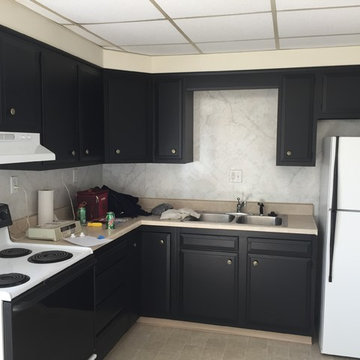
Свежая идея для дизайна: маленькая угловая кухня в стиле модернизм с обеденным столом, двойной мойкой, фасадами с выступающей филенкой, черными фасадами, столешницей из ламината, белым фартуком, фартуком из дерева, белой техникой и полом из винила для на участке и в саду - отличное фото интерьера
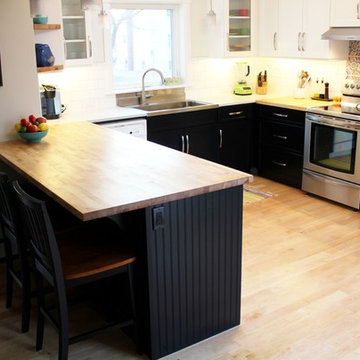
This customer used Ultra Bright Warm White Flexible strips and hardwired her system to utilize a wall dimmer. The simple kitchen design is perfectly accented with the under cabinet LED lighting.
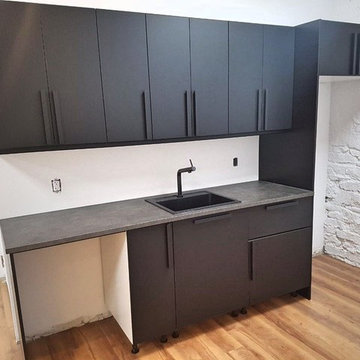
Пример оригинального дизайна: параллельная кухня среднего размера с накладной мойкой, плоскими фасадами, черными фасадами, столешницей из ламината, полом из линолеума, разноцветным полом и серой столешницей
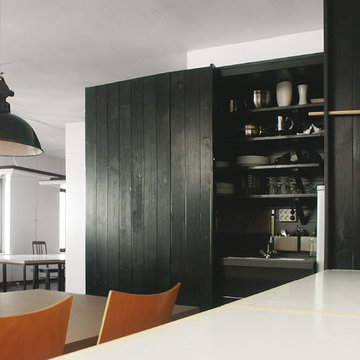
Foto: Steinert & Bitterling
Источник вдохновения для домашнего уюта: маленькая прямая кухня в современном стиле с черными фасадами, серым фартуком и фартуком из дерева для на участке и в саду
Источник вдохновения для домашнего уюта: маленькая прямая кухня в современном стиле с черными фасадами, серым фартуком и фартуком из дерева для на участке и в саду
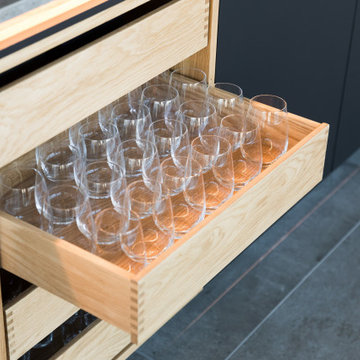
Der absolute Blickfang in unserem NR Küchen-Showroom in Schwäbisch Hall ist die mattschwarze Küchenzeile mit Kochinsel im Erdgeschoss unseres dreistöckigen Gebäudes. Dabei ziehen vor allem die indirekt beleuchteten Echtholz-Einsätze alle Blicke auf sich, wie zum Beispiel der offene Gläserschrank mit gezinkten Eichenholz-Schubkästen oder die Grifffuge mit versteckter LED-Schiene unter der Keramik Sapienstone-Arbeitsplatte. Doch hier dürfen unsere Kunden nicht nur mit den Augen, sondern tatsächlich auch mit den Händen gucken. Die hochwertigen Küchengeräte unserer Partnerfirmen, wie das BORA Classic Induktionskochfeld mit integriertem Abzug oder der Quooker Flex Cube Wasserhahn in schwarz, sind alle voll funktionstüchtig und können vor Ort ausprobiert werden.
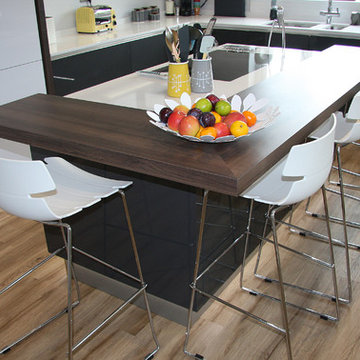
Michael Snaddon
Источник вдохновения для домашнего уюта: п-образная кухня-гостиная среднего размера в стиле модернизм с накладной мойкой, плоскими фасадами, черными фасадами, гранитной столешницей, техникой под мебельный фасад, паркетным полом среднего тона и островом
Источник вдохновения для домашнего уюта: п-образная кухня-гостиная среднего размера в стиле модернизм с накладной мойкой, плоскими фасадами, черными фасадами, гранитной столешницей, техникой под мебельный фасад, паркетным полом среднего тона и островом
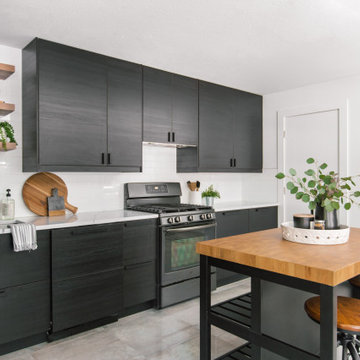
Пример оригинального дизайна: маленькая угловая кухня в скандинавском стиле с кладовкой, накладной мойкой, плоскими фасадами, черными фасадами, столешницей из кварцевого агломерата, белым фартуком, фартуком из кварцевого агломерата, черной техникой, полом из керамической плитки, островом, серым полом и белой столешницей для на участке и в саду
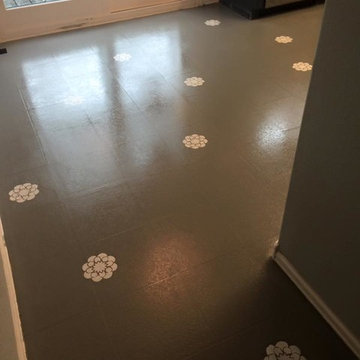
After
Стильный дизайн: отдельная, угловая кухня среднего размера в стиле кантри с с полувстраиваемой мойкой (с передним бортиком), черными фасадами, столешницей из акрилового камня, белым фартуком, фартуком из плитки кабанчик, техникой из нержавеющей стали, полом из линолеума, островом и плоскими фасадами - последний тренд
Стильный дизайн: отдельная, угловая кухня среднего размера в стиле кантри с с полувстраиваемой мойкой (с передним бортиком), черными фасадами, столешницей из акрилового камня, белым фартуком, фартуком из плитки кабанчик, техникой из нержавеющей стали, полом из линолеума, островом и плоскими фасадами - последний тренд
Кухня с черными фасадами – фото дизайна интерьера с невысоким бюджетом
7